-
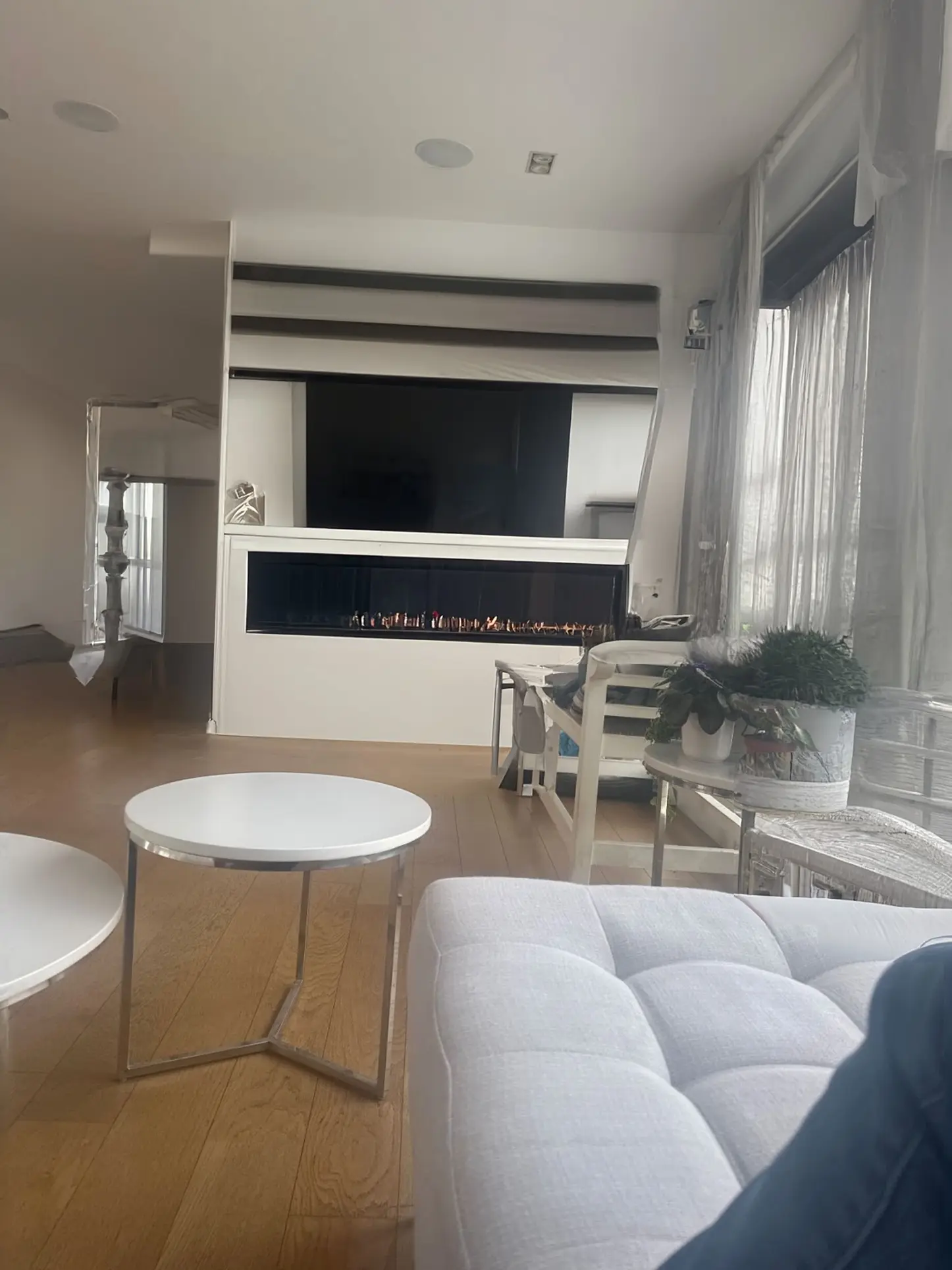
Transform Your Living Room with Modern Elegance – Stunning Remodel Design
Suggested Changes Create a built-in entertainment center with storage. Replace current seating with an L-shaped sectional. Use a glass coffee table for openness. Introduce sheer curtains to large windows. Add plants for natural vibrancy.The living room remodel optimizes space and functionality by installing a sleek, built-in entertainment center. This eliminates clutter and adds modern elegance.…
-
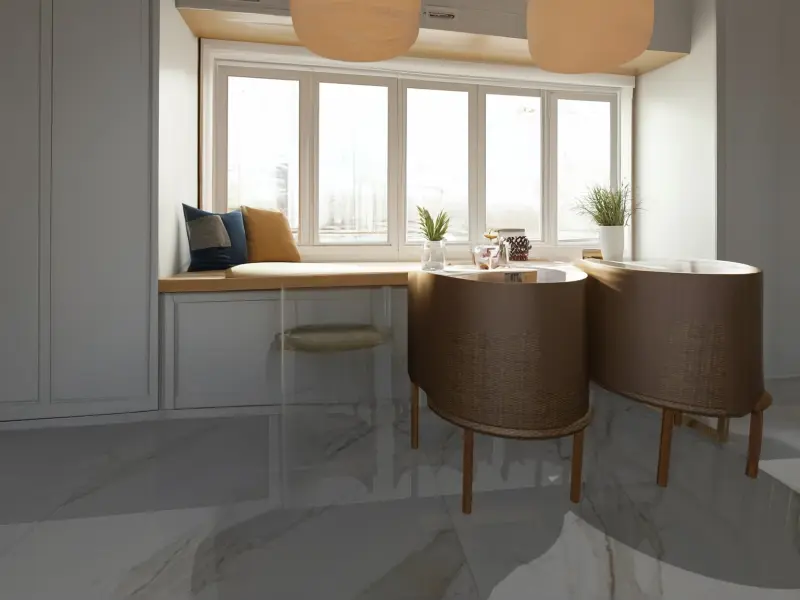
Transform Your Kids' Room with Modern Design and Functionality
Suggested Changes to Kids Room Playful Layout: Introduce a multifunctional play area. Color Scheme: Use soft pastel colors. Storage: Include built-in storage solutions. Reading Nook: Add a cozy reading corner. Lighting: Install modern lighting fixtures. These changes create a functional, safe, and aesthetically pleasing kids-room environment.The remodel transforms the existing space into a modern kids-room,…
-
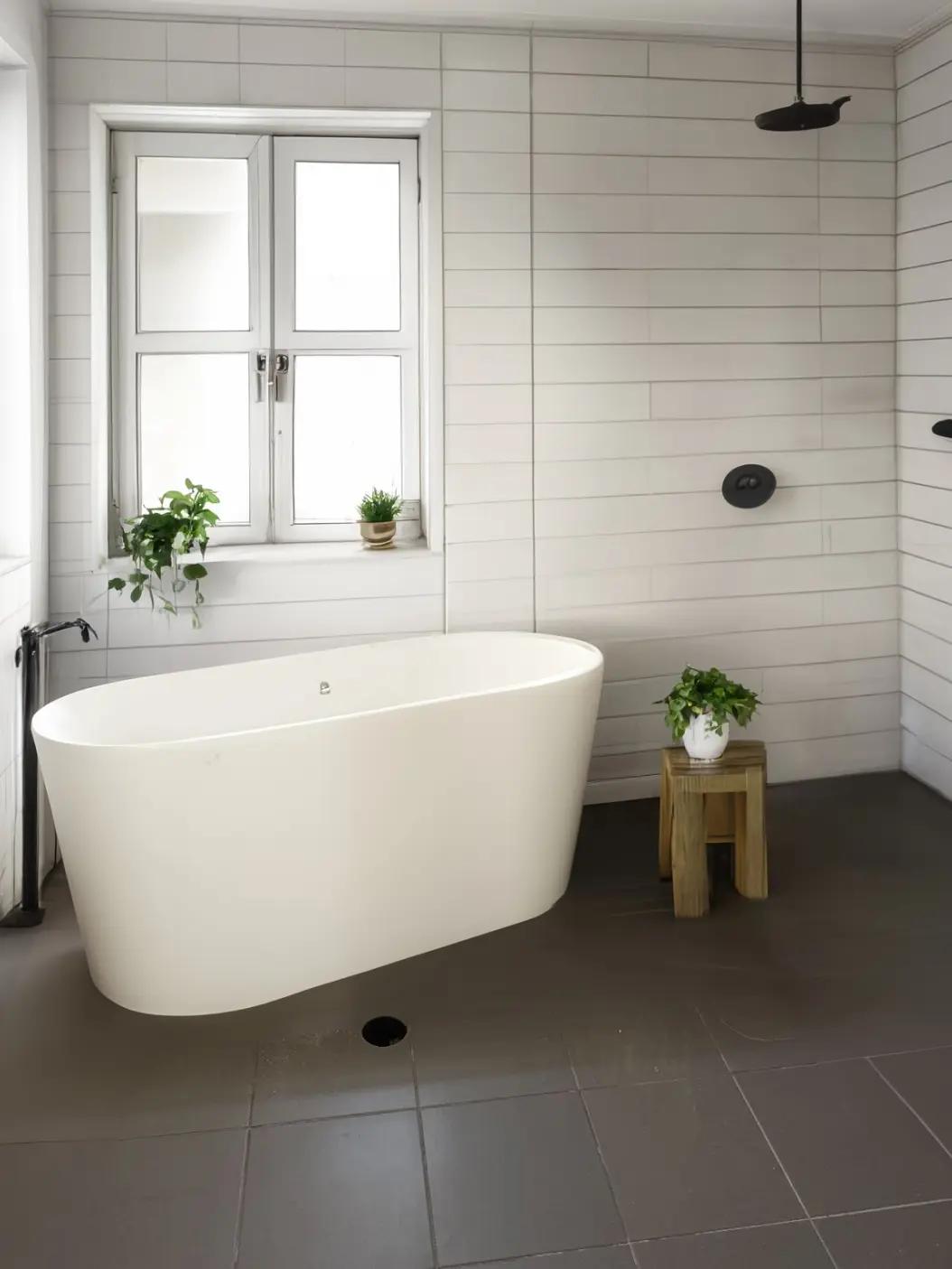
Scandinavian Bathroom Design with Natural Elegance
Suggested Enhancements for the Bathroom Replace the current bathtub with a freestanding one. Redesign the window area for improved lighting. Install light hardwood flooring. Add a Scandinavian-style double sink vanity. Use white subway tiles on the walls. Incorporate subtle metallic fixtures and greenery.The bathroom remodel features a Scandinavian design, approximately 2.5m x 2m in size.…
-
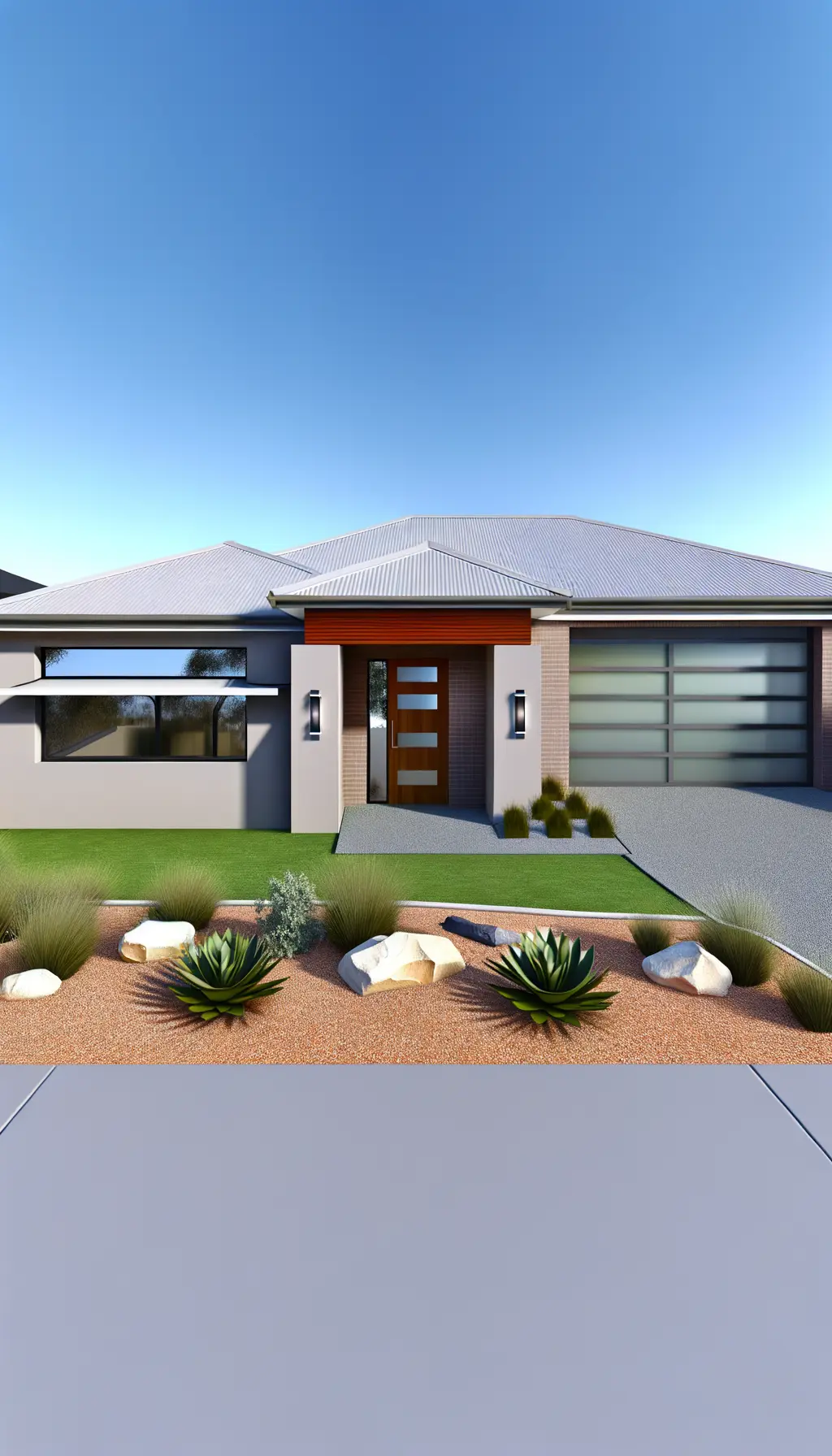
Enhance Your Suburban Home with a Modern Exterior Remodel
Suggested Changes: Update facade with modern finishings. Install large, energy-efficient windows. Enhance entrance with a wooden door. Upgrade roofing to metal. Redesign landscaping with native plants and a rock garden.The proposed exterior remodel of this suburban home involves modernizing its facade for improved aesthetics and energy efficiency. The facade, approximately 40 feet wide, will feature…
-
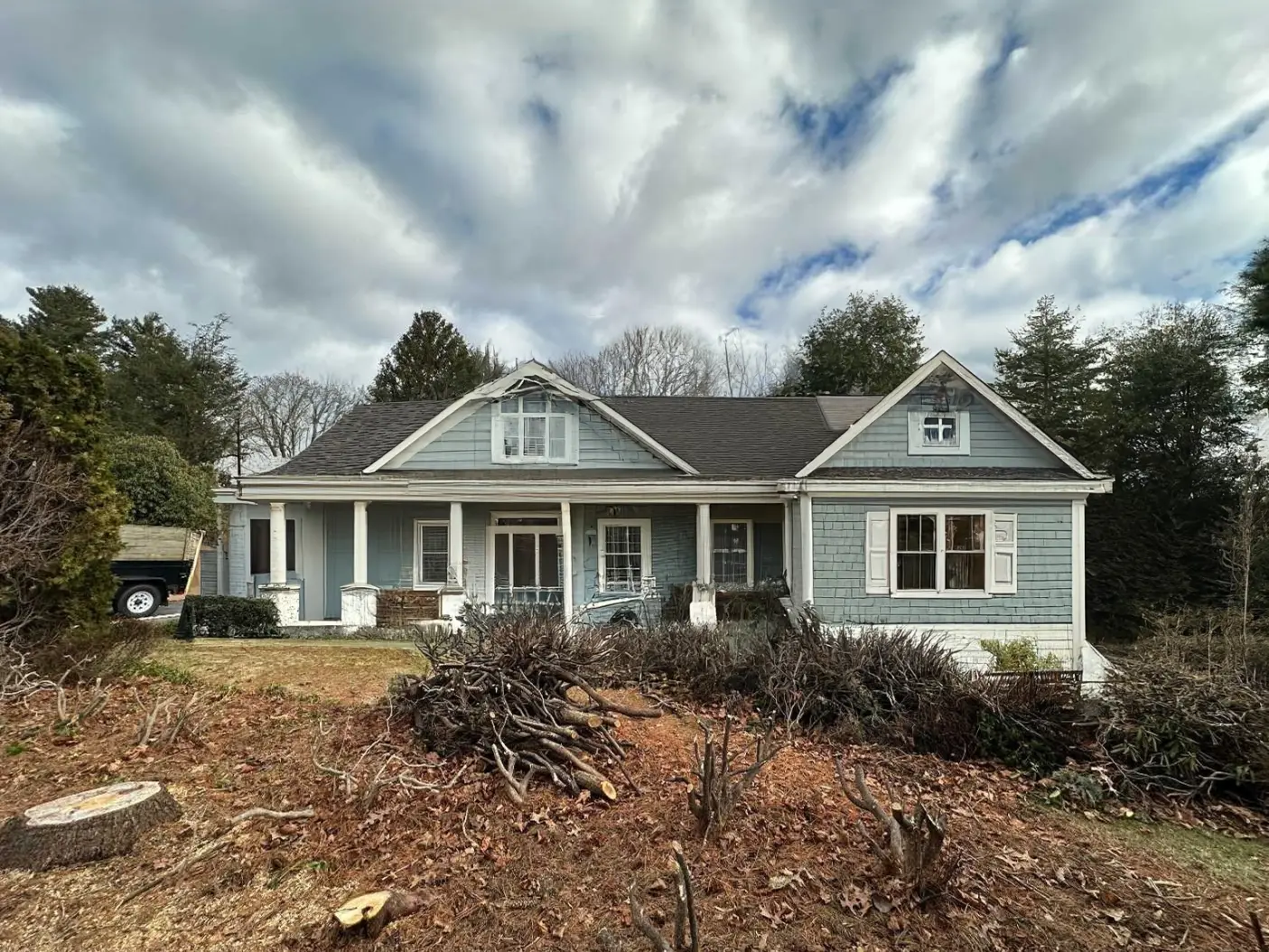
Traditional Coastal Hampton Exterior Remodel
Suggested Changes Install light blue clapboard siding with white trim accents Add a welcoming front porch Redesign the front garden with coastal plants Add a paved driveway and walkwayThe remodel proposes an exterior that aligns with a traditional coastal Hampton style. The house should feature light blue clapboard siding, approximately covering 1400 sq ft of…
-
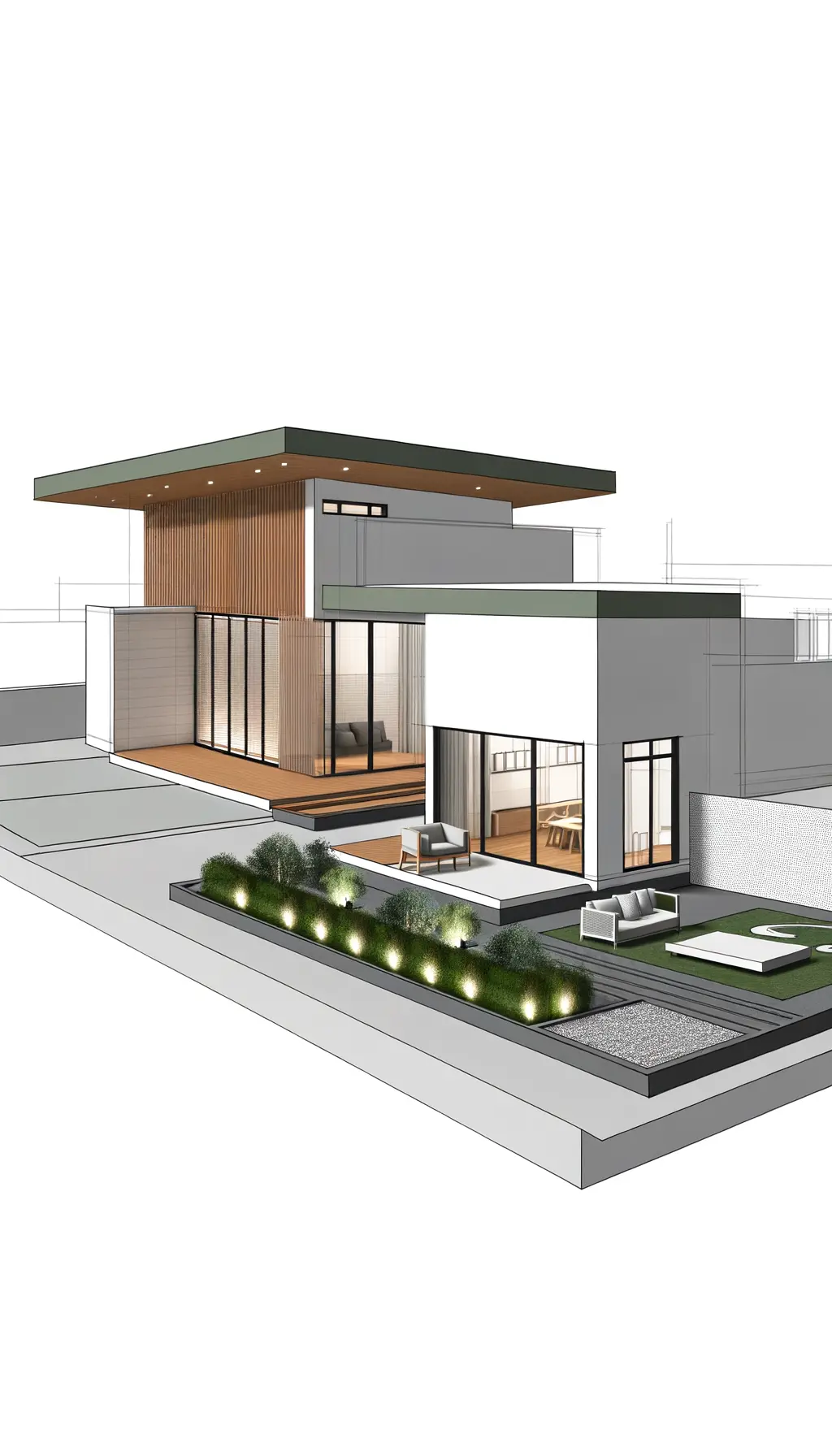
Contemporary Exterior Remodel with Modern Design and Smart Features
Suggested Changes Modern flat roof design Energy-efficient, large windows Wooden facade elements in neutral tones Smart exterior lighting Landscaped garden with contemporary seating Pathways for aesthetics and functionalityDetailed Remodel Description The proposed remodel focuses on enhancing the exterior of the home to achieve a modern aesthetic. The changes include implementing a flat roof to align…
-
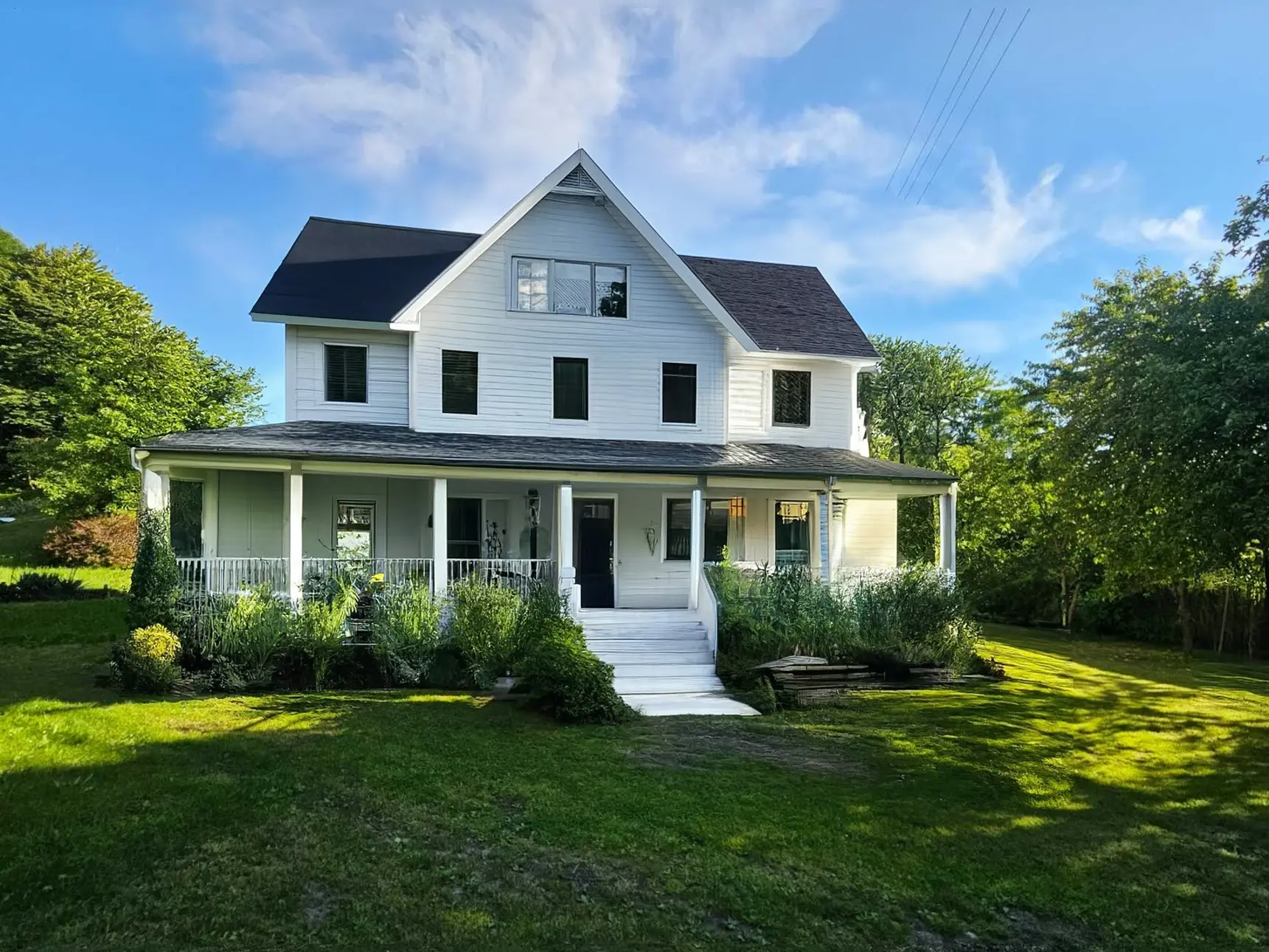
Affordable Farmhouse Exterior Remodel Under $5000
Suggested Exterior Improvements Convert the exterior siding to a white wooden finish. Replace windows with black-framed, double-pane windows. Add a gabled roof to enhance farmhouse aesthetic. Build a welcoming front porch with a swing. Incorporate landscaping elements, including flowering bushes and small garden lights.The proposed remodel of the home exterior uses a farmhouse design style.…
-
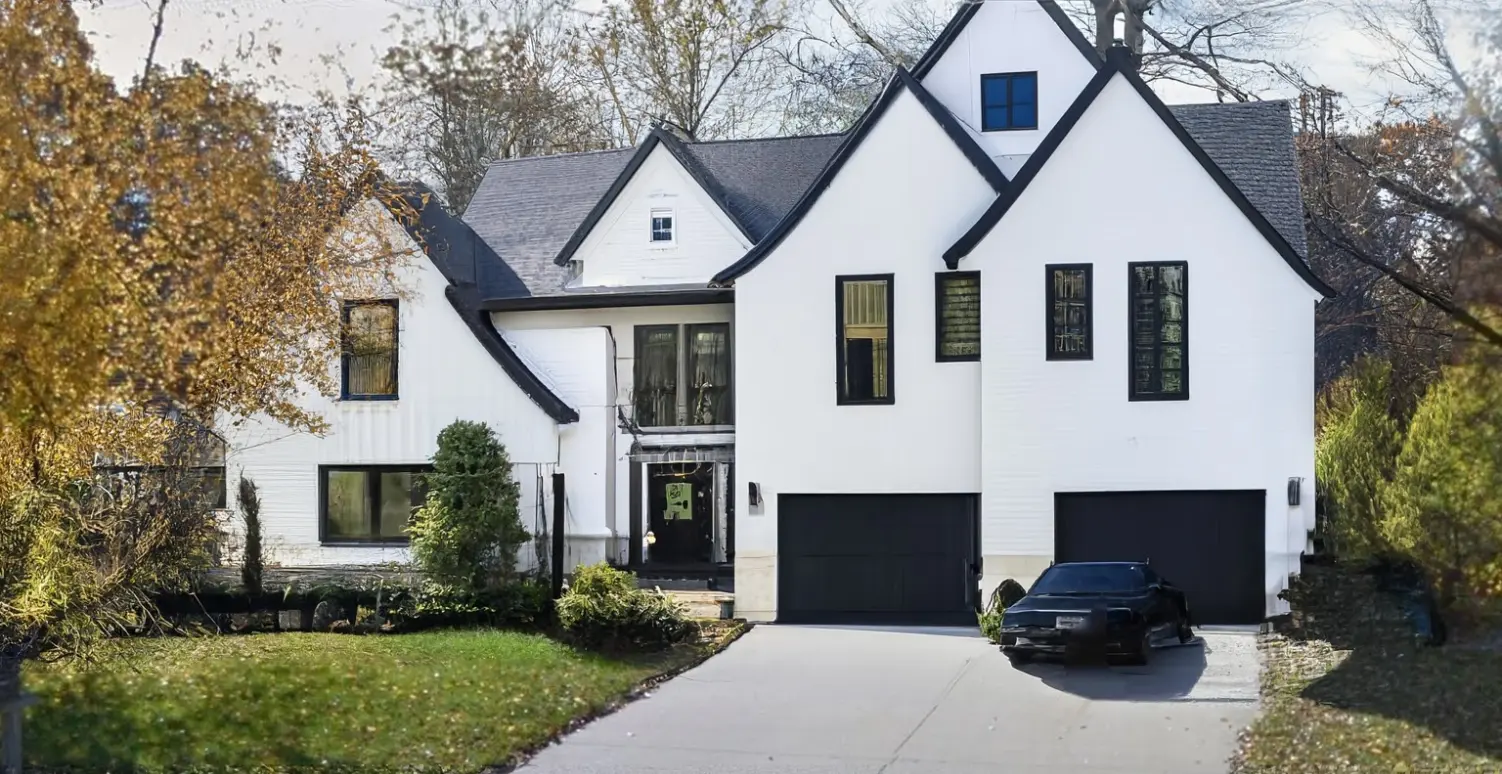
Charming Exterior Home Remodel with Modern and Traditional Touches
Enhance the traditional colonial-style exterior with warm woods and modern touches. Remodel includes landscaping, improved lighting, and a redesigned driveway. Incorporate Tudor elements to elevate curb appeal.The remodeled exterior retains its traditional colonial and Tudor influences while integrating modern touches. The facade will feature warm wood accents, complemented by landscaped greenery to enhance aesthetic appeal.…
-
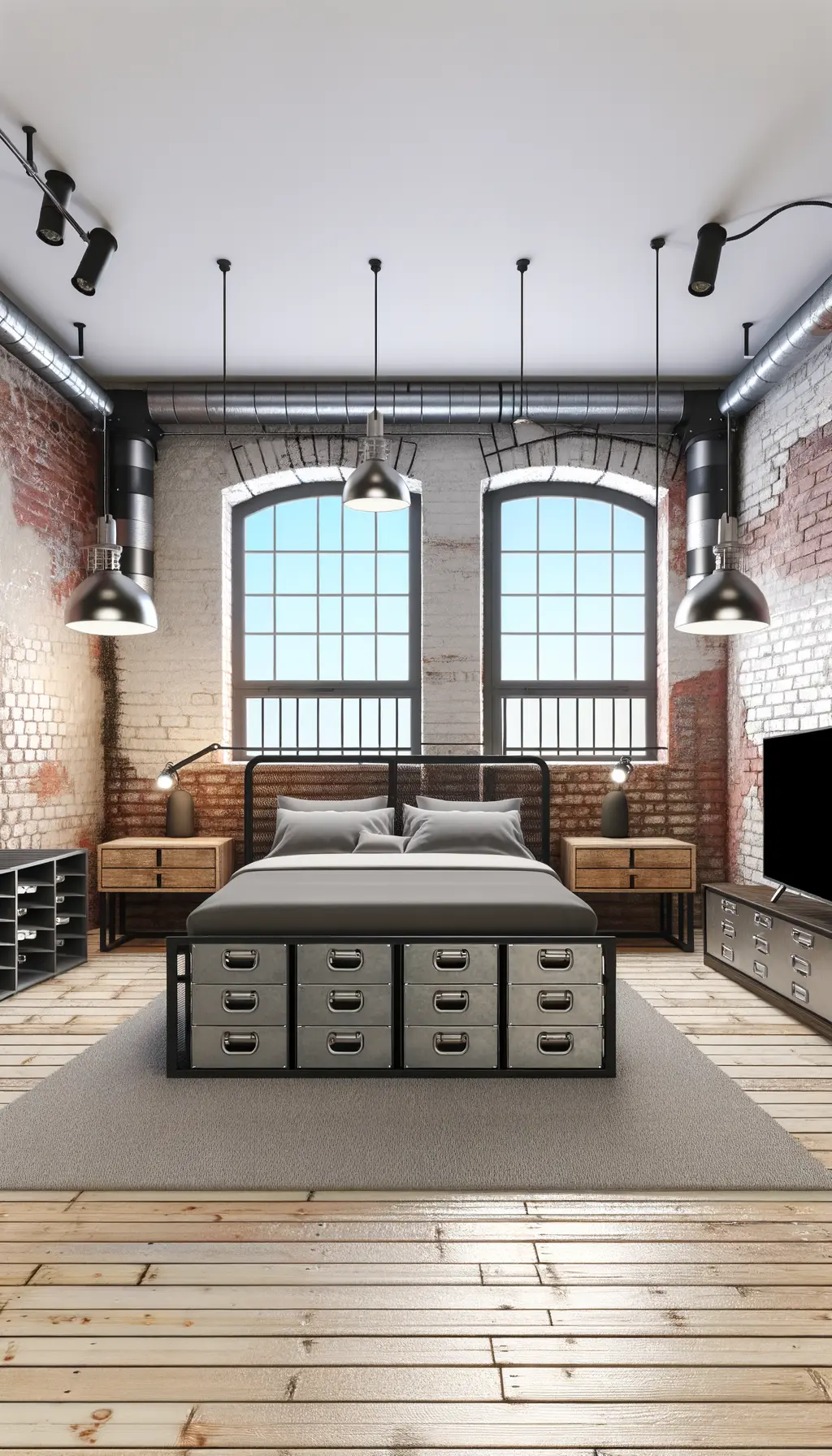
Transform Your Bedroom with an Industrial Design Makeover
Suggested Changes: Replace the current bed with a metal-framed bed with storage. Install distressed wood flooring. Add an area rug for texture and color contrast. Use exposed brick on one or more walls for an industrial look. Upgrade the window frame to high-efficiency matte black. Incorporate metallic light fixtures. Replace existing furniture with industrial-style rustic…
-
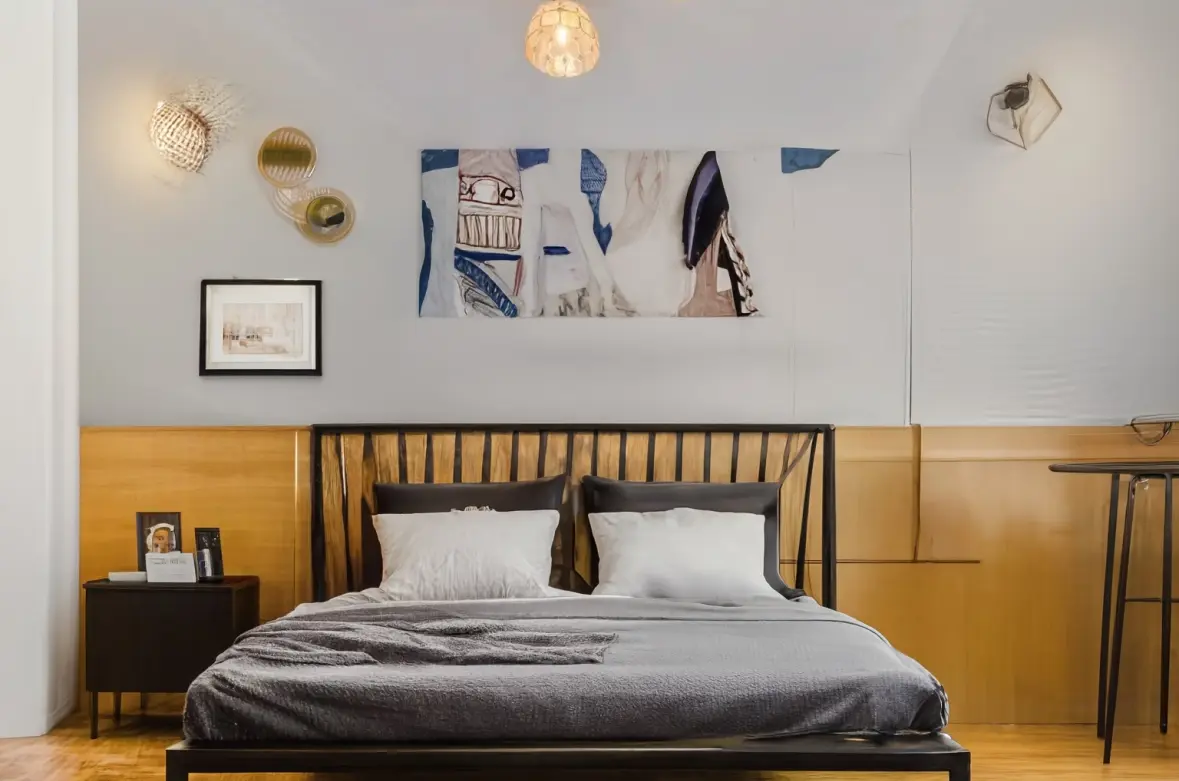
Industrial Bedroom Remodel Project
Suggested Bedroom Remodel Replace existing bed with a modern platform bed featuring metal and wood elements. Add an industrial-style carpet to cover the tile floor for warmth and texture. Upgrade lighting to industrial-style fixtures. Include exposed concrete or brick wall for an authentic industrial look. Use minimalistic furniture to enhance space. Add metallic accents throughout…
-
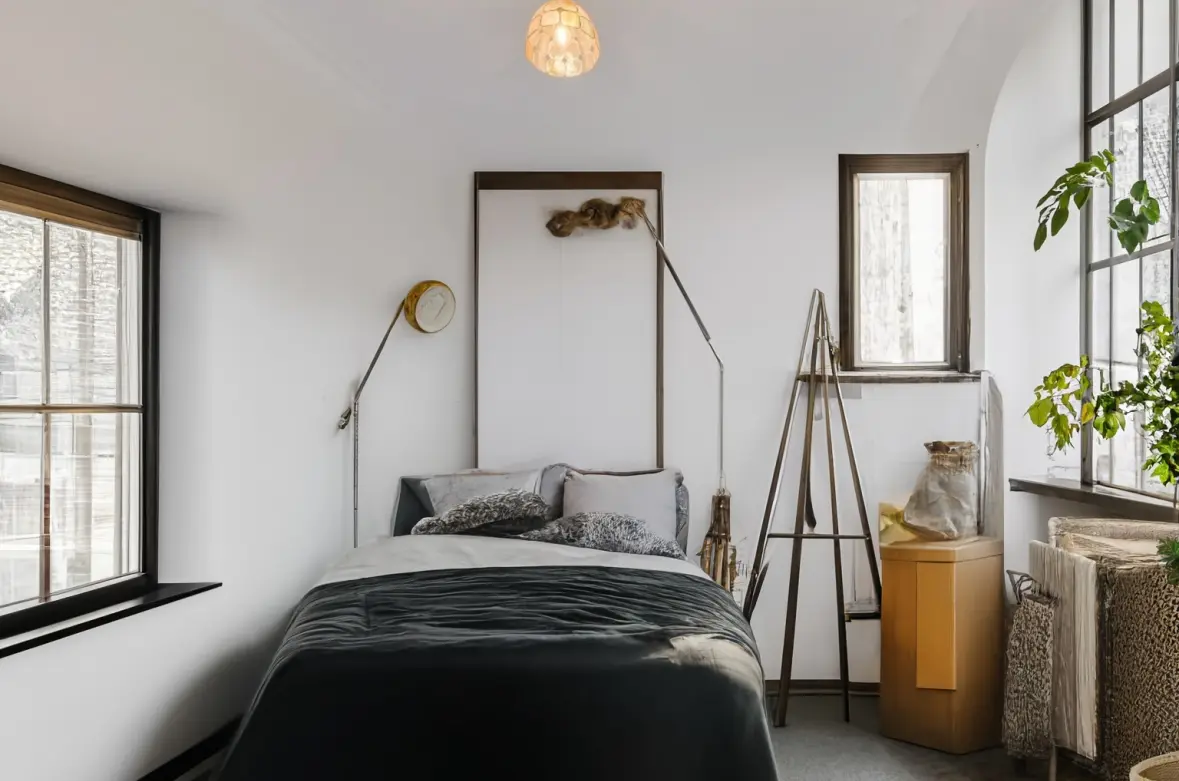
Revamp Your Bedroom with an Industrial Style Makeover
Suggested Changes Replaced bed with a modern metal frame. Changed flooring to polished concrete with a large area rug. Introduced industrial-style furniture. Added vintage industry-themed decor and lighting. Painted walls cool gray with exposed brick accents.The proposed remodel converts the bedroom into an industrial haven within the estimated size of 10×12 feet. With cool gray…
-
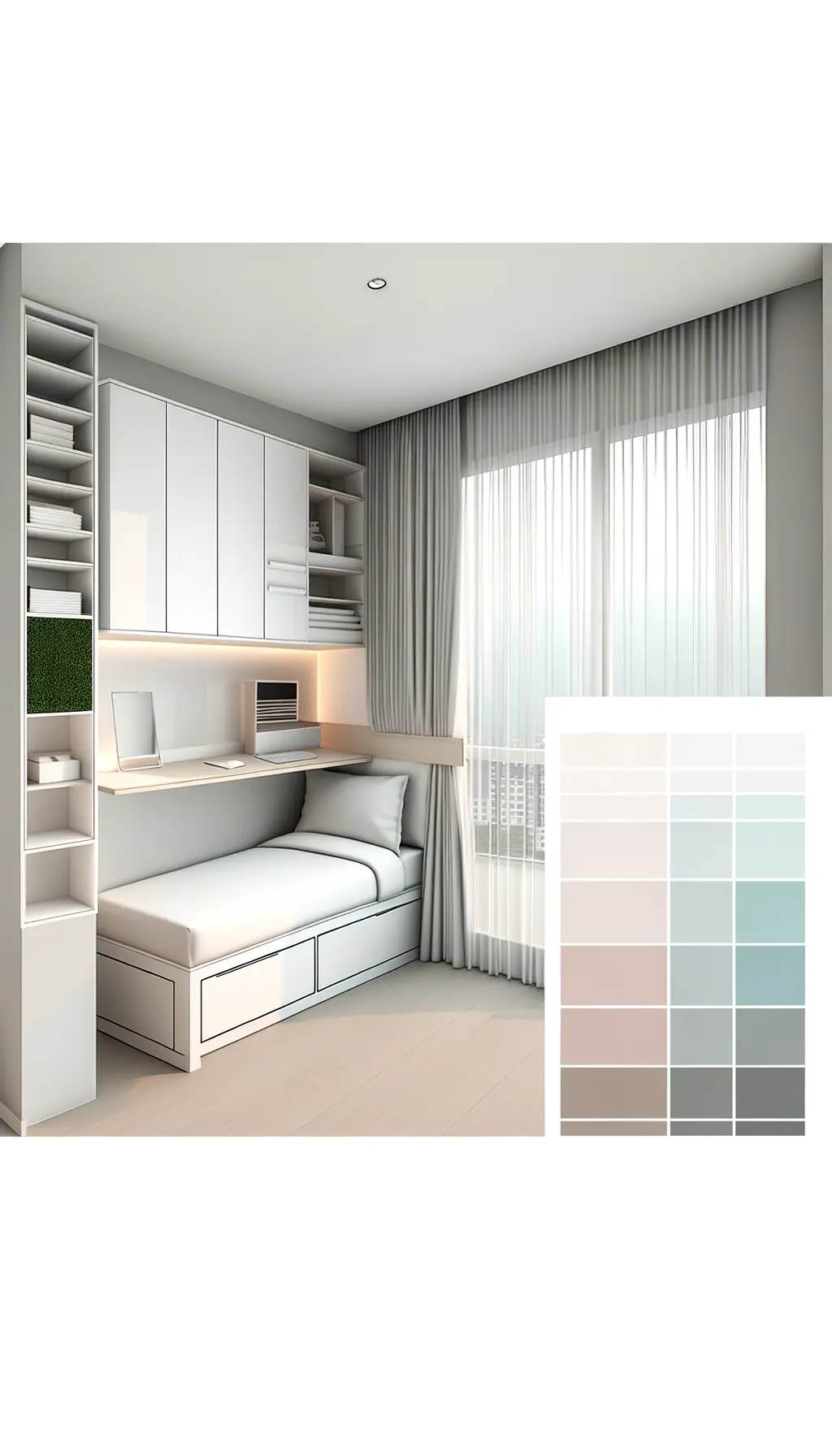
Transform Your Bedroom with Modern Minimalist Design
Suggested Changes Replace existing bulky furniture with a built-in wall desk and organized shelving units for clutter-free workspace. Introduce a compact single bed with integrated storage underneath for efficient space utilization. Use sleek, light-colored curtains to allow soft, natural light, enhancing the openness. Embrace a color palette of soft pastels and greenery to create a…
-
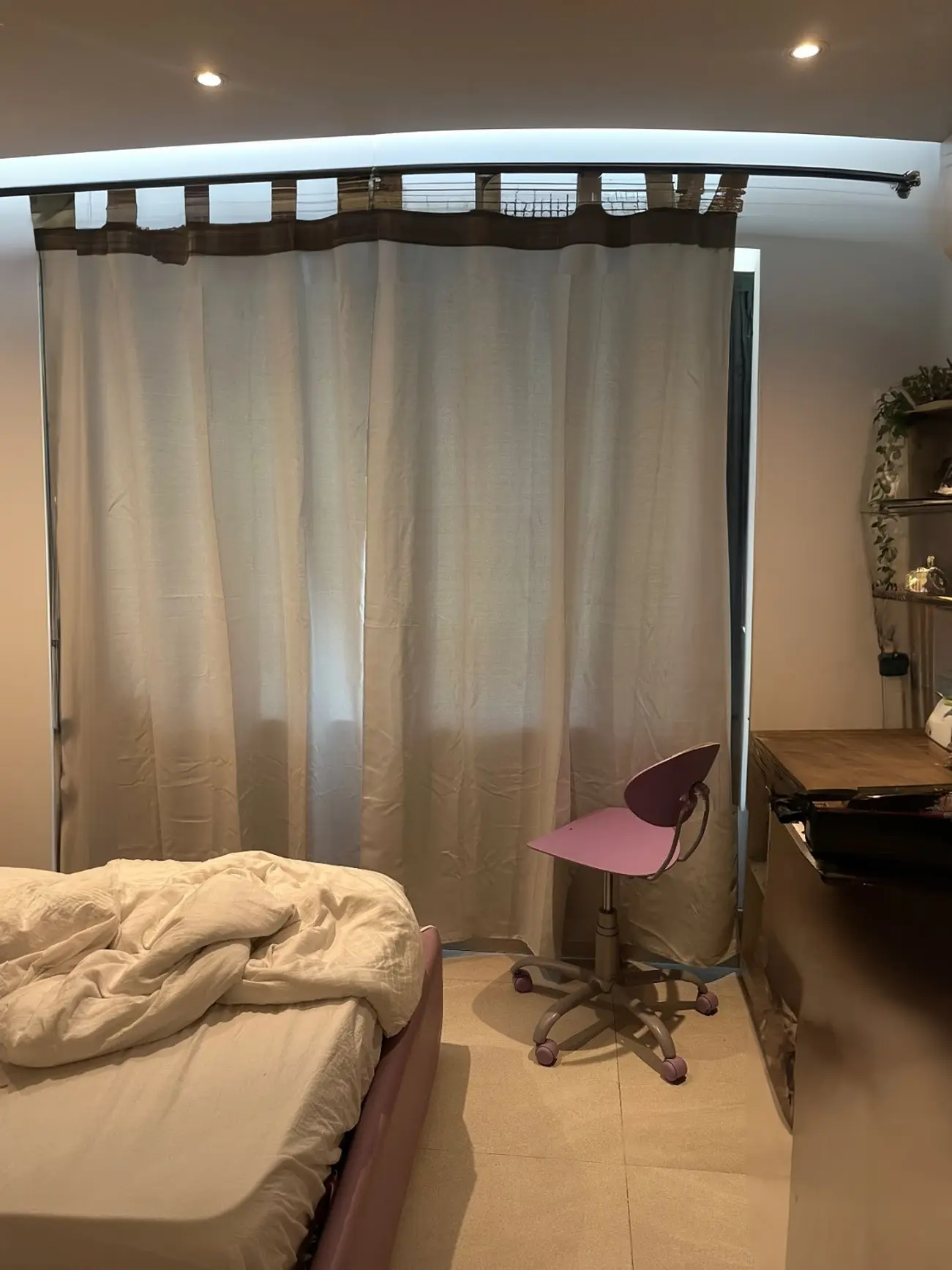
Transform Your Bedroom with Minimalist Design for Functionality and Style
Suggested Changes Install a space-saving bed with storage against the wall. Replace the current desk with a sleek, modern desk and ergonomic chair. Use sheer curtains to maximize natural light. Add floating shelves with indoor plants for greenery. Paint walls in soft, neutral colors. Integrate LED strip lighting for ambient illumination.This remodel proposes a modern,…
-
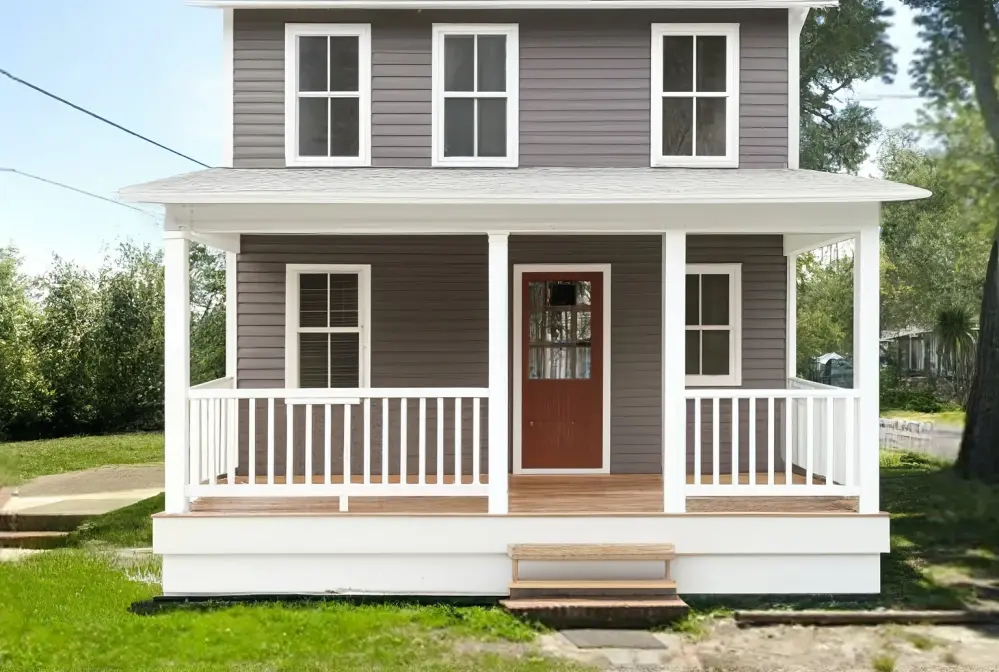
Traditional Home Exterior Remodel with Front Deck
Suggested Exterior Improvements Add a front deck with white railing, approximately 6 feet wide and spanning the house’s width. Incorporate landscaping with low-maintenance greenery around the deck. Use traditional design elements to maintain a cohesive look.The proposed remodel focuses on enhancing the exterior of a small two-story house estimated at 20 feet wide by 25…
-
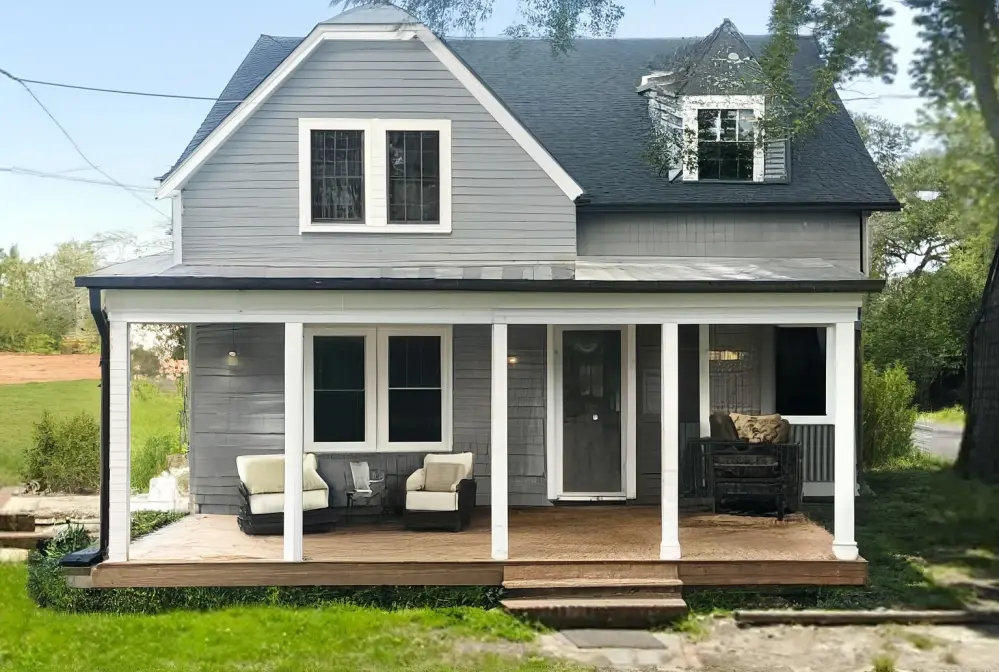
Enhancing Exterior with Transitional Style and Porch
Suggested Changes Add a Simple Front Porch: A transitional style porch approximately 8×4 feet with white railings. Repaint Exterior: Light gray paint with white trim for a refreshed look. Landscape Front Garden: Low-maintenance plants and small shrubs.The remodeled exterior features a transitional style, adding a welcoming front porch approximately 8 feet by 4 feet. This…
-
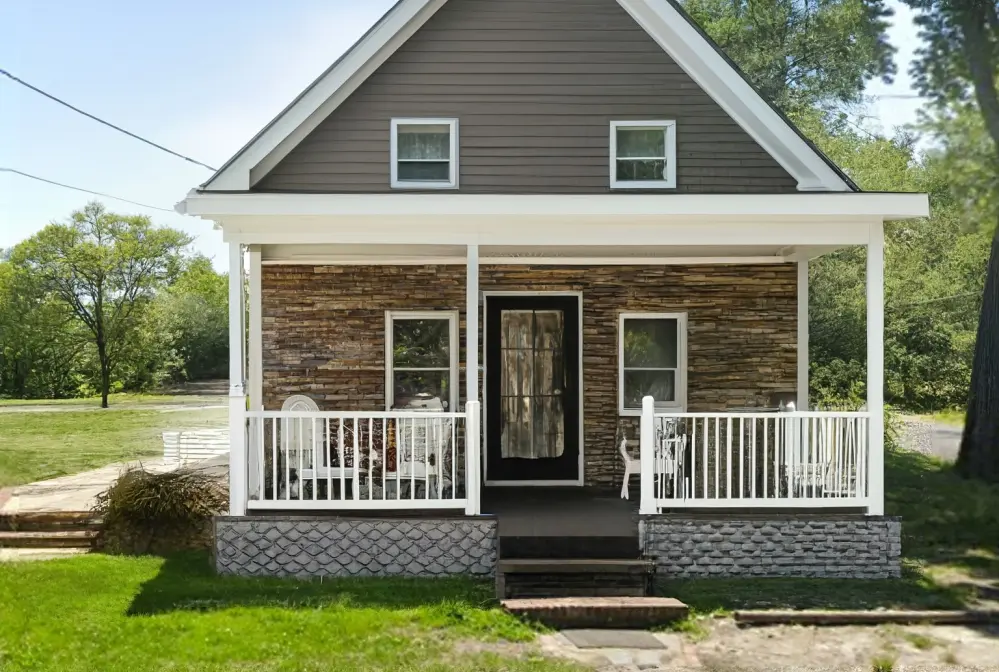
Traditional Exterior Remodel with Porch for Budget-Friendly Upgrade
Suggested Changes Add a simple front porch with white railing. Install a basic awning over the front door. Enhance curb appeal with traditional design elements. These changes create a welcoming entryway.The proposed remodel for the exterior of the house involves the installation of a simple front porch approximately 5 feet deep, covering the entrance area.…
-
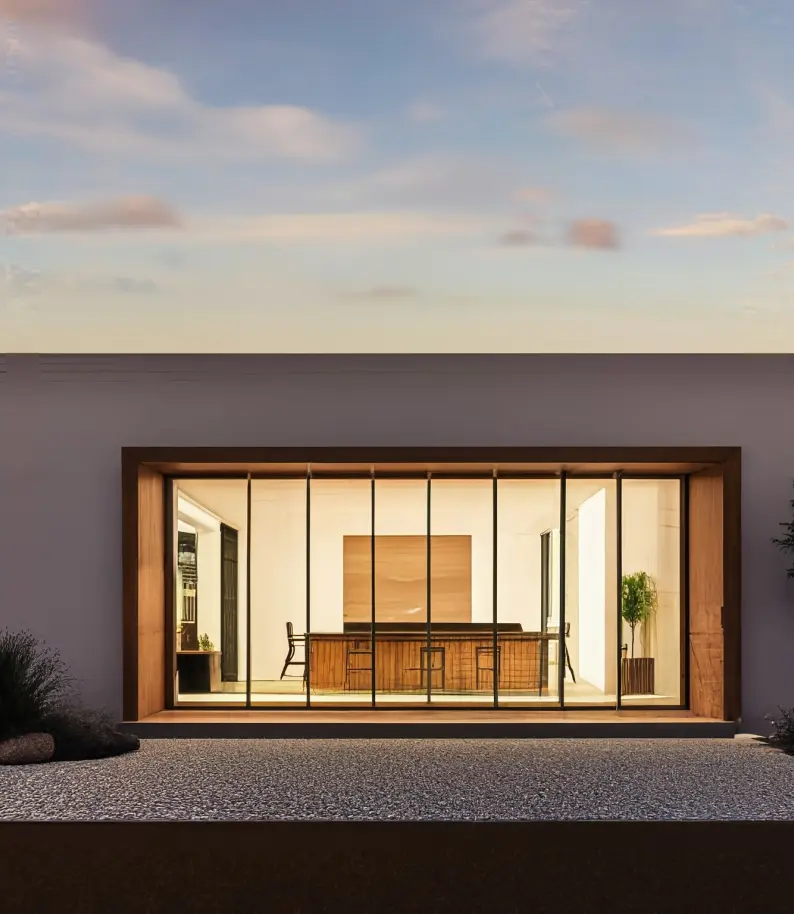
Elevate Your Home's Exterior with Minimalist Design Under $5000
Suggested Changes: Minimalist Design: Implement vertical wooden slats for an elevated facade. Materials: Use white stucco for walls with contrasting wooden textures. Greenscape: Add curated planters and greenery for enhanced aesthetics. Gate Design: Simplify with geometric patterns for a sleek look.The remodel features a minimalist design, focusing on simplicity and contrast. By incorporating vertical wooden…
-
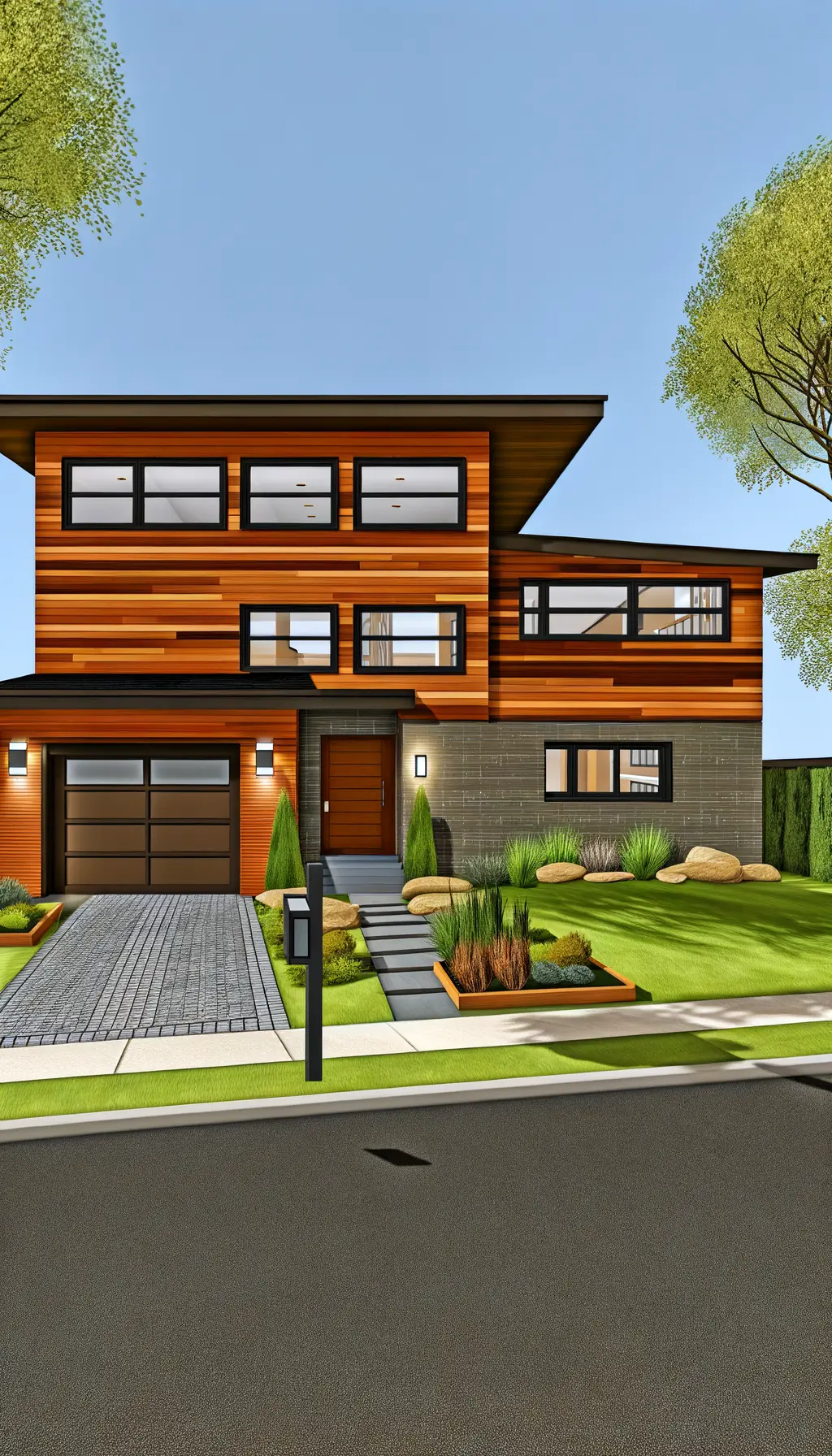
Transform Your Home with a Modern Exterior Remodel
Suggested Changes Upgrade siding to modern wood panels. Install large, energy-efficient windows. Landscape front yard with native plants. Add stone pathway to the entrance. Update garage door to a smart, eco-friendly version. Install contemporary outdoor lighting fixtures.The proposed remodel enhances the home’s curb appeal by replacing traditional siding with modern wood panels featuring a rich,…
-
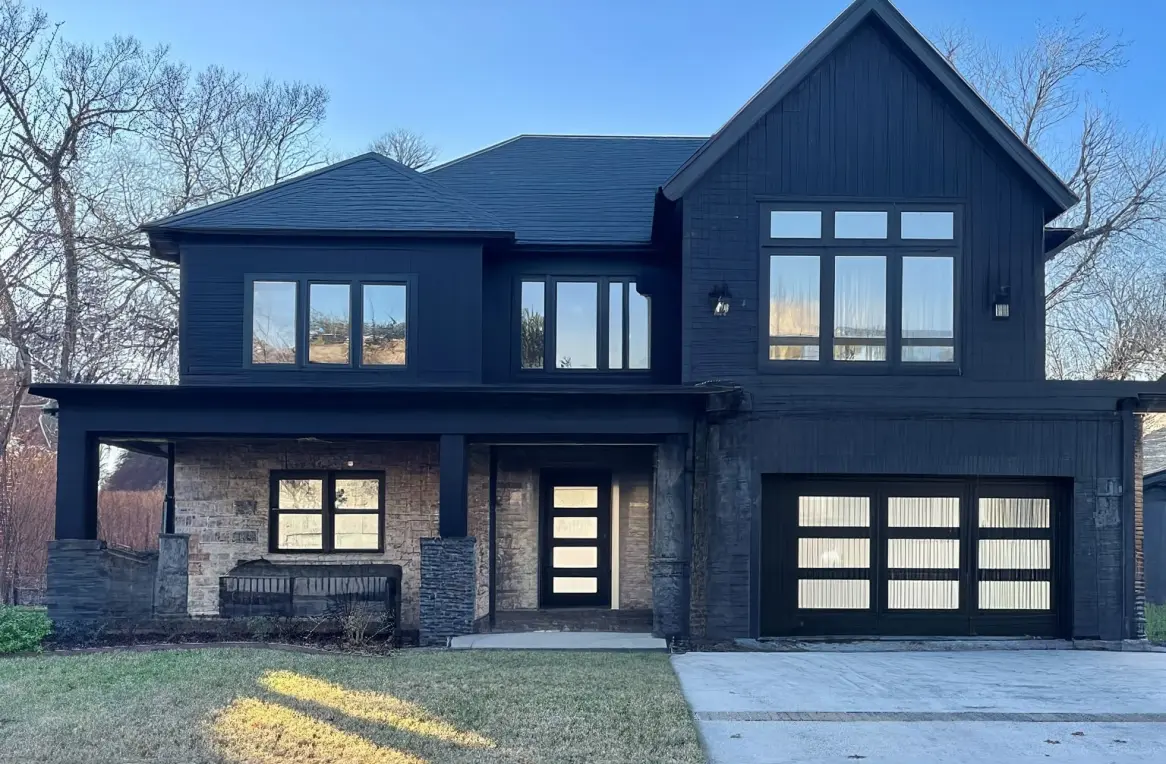
Modern Exterior Facade Design for Contemporary Homes
Suggested Changes Facade Update: Integrate sleek lines, large windows, and a mix of stone and wood elements. Garage Doors: Upgrade to modern frosted glass doors. Roof Details: Add an overhanging roof with LED strip lighting. Landscaping: Minimalist shrubs with a paved walkway and lighting.Detailed Remodel Description The existing facade can be transformed into a modern…
-
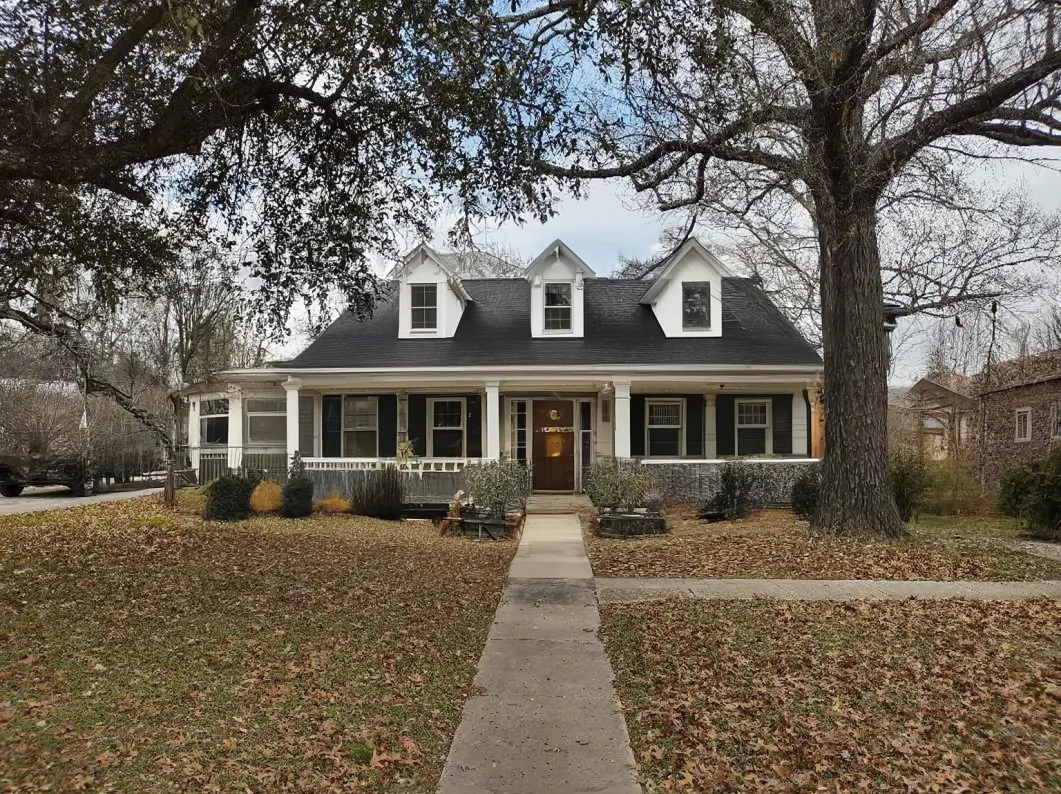
Transform Your Home's Exterior with a Traditional Remodel
Suggested Changes Repaint the exterior with Sherwin Williams ‘Let it Rain’ 9152. Add stone veneer accents around the base. Update landscaping with a cobblestone pathway and small flower garden. Replace current porch railings with traditional wood railings.The proposed remodel focuses on refreshing the home’s exterior with a traditional style within a budget of $5000. The…
-
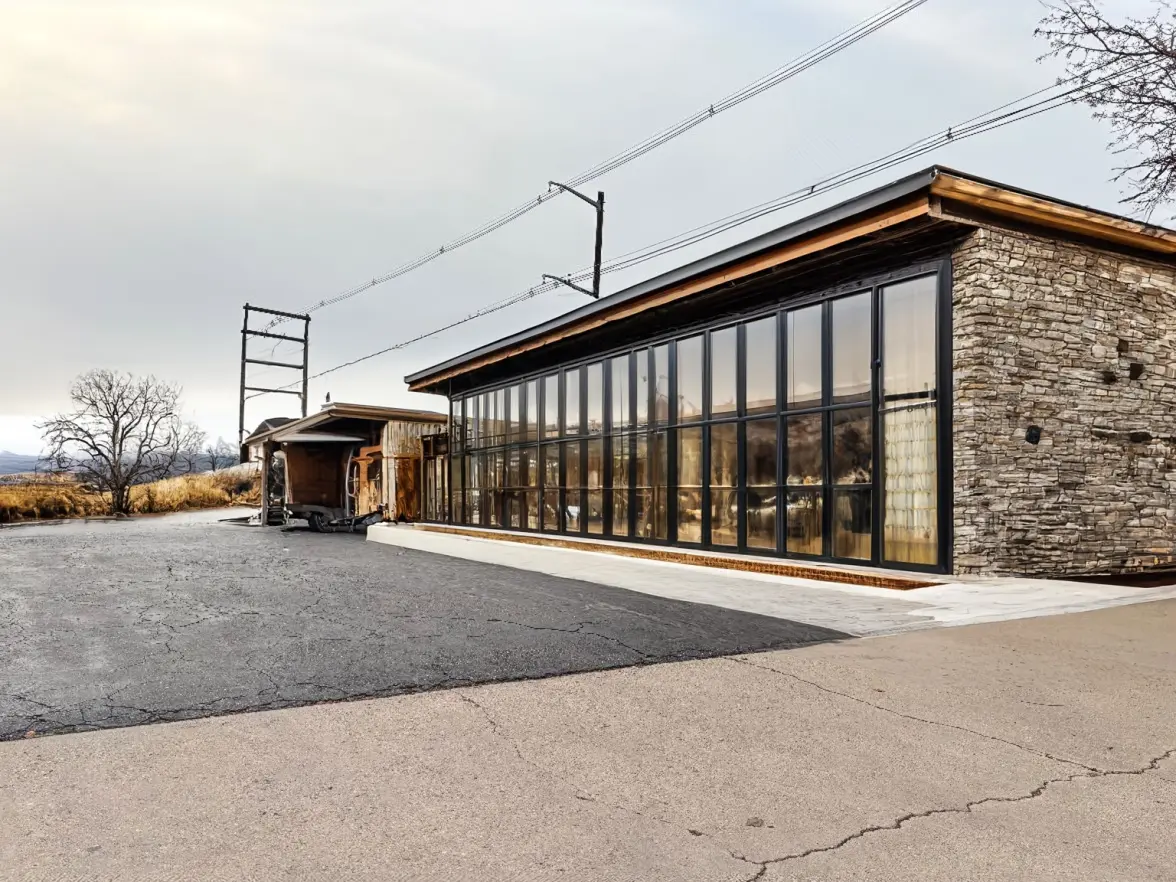
Boutique Hotel Facade Transformation: Mountain Modern Rustic Style
Suggested Changes Enhanced Entrance: Add wooden beams and modern glass doors. Facade Update: Use natural stone for a rustic yet contemporary look. Lighting: Add energy-efficient outdoor lighting. Landscaping: Integrate native plants and a seating area.The remodel aims to transform the boutique hotel entrance into a mountain modern rustic design. The suggested enhancements include the addition…
-
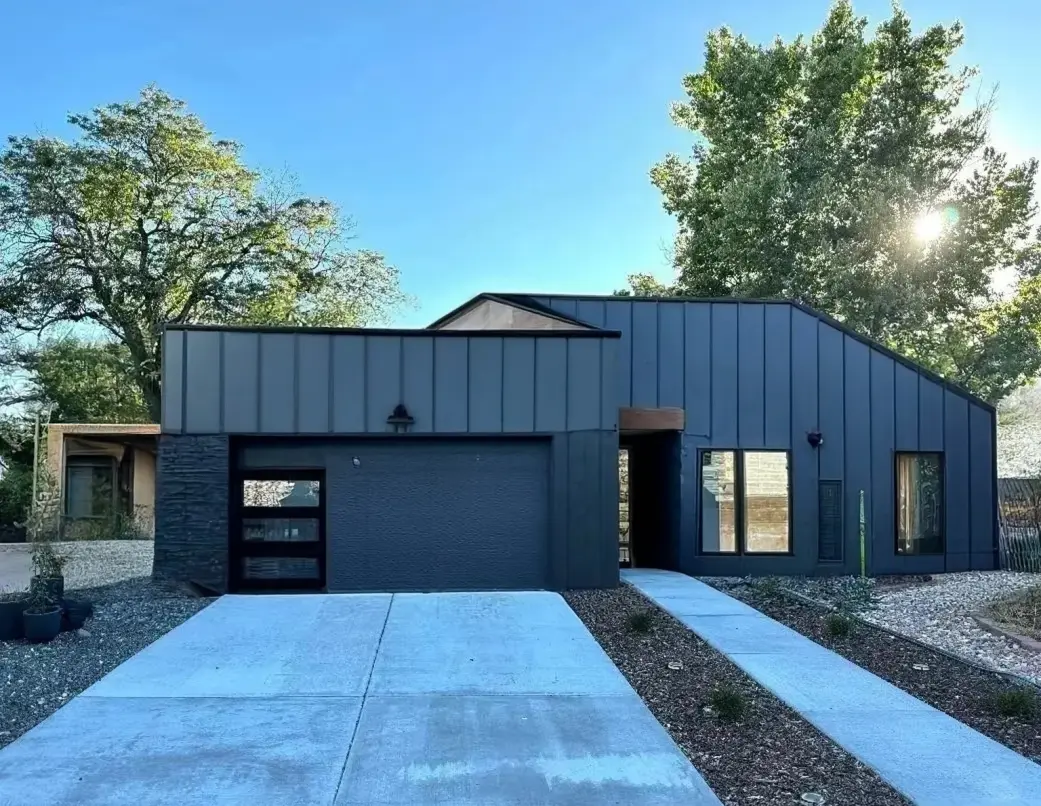
Modern Exterior Siding Update for a Contemporary Look
Suggested Exterior Change Replace the current stone siding with modern, horizontal metal panels in dark grey, preserving the structure’s integrity.Detailed Remodel Explanation The proposed remodel focuses on updating the exterior siding to achieve a modern design style. By replacing the existing stone facade with dark grey horizontal metal panels, the house gains a sleek and…
-
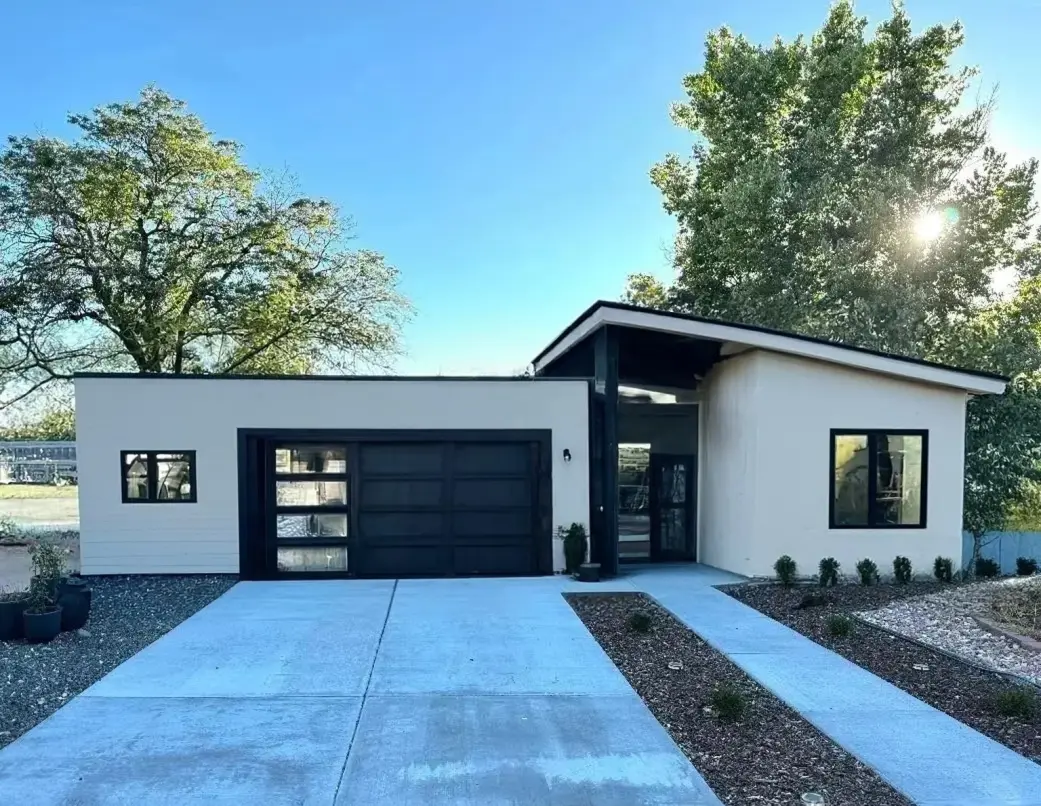
Modern Siding Remodel for a Contemporary Home Look
Suggested Changes: Update the siding to a modern, sleek material like smooth concrete or horizontal wood slats. Keep current window structure intact. Add modern planters and minimalistic landscaping to enhance curb appeal.For this exterior remodel, the house siding will be changed to a modern style using materials like smooth concrete panels or horizontal wood slats,…
-
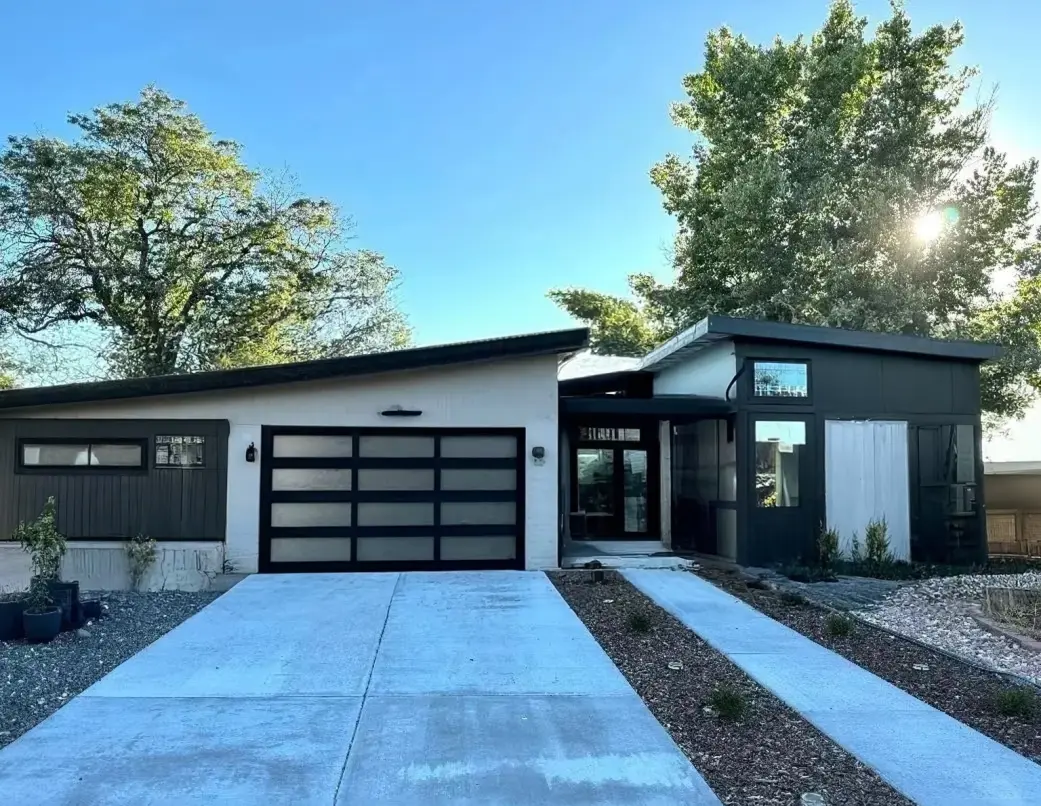
Modern Home Exterior Remodel: Enhance Curb Appeal
Suggested Changes for Modern Exterior Renovation Update siding to horizontal wood planks in light gray. Add black metal trim and accents. Enhance landscaping with gravel and small shrubs. Include modern lighting elements.For a cost-effective modern overhaul, the exterior siding has been upgraded to horizontal wood planks in a light gray color, adding a sleek and…

Home Remodeling AI