-
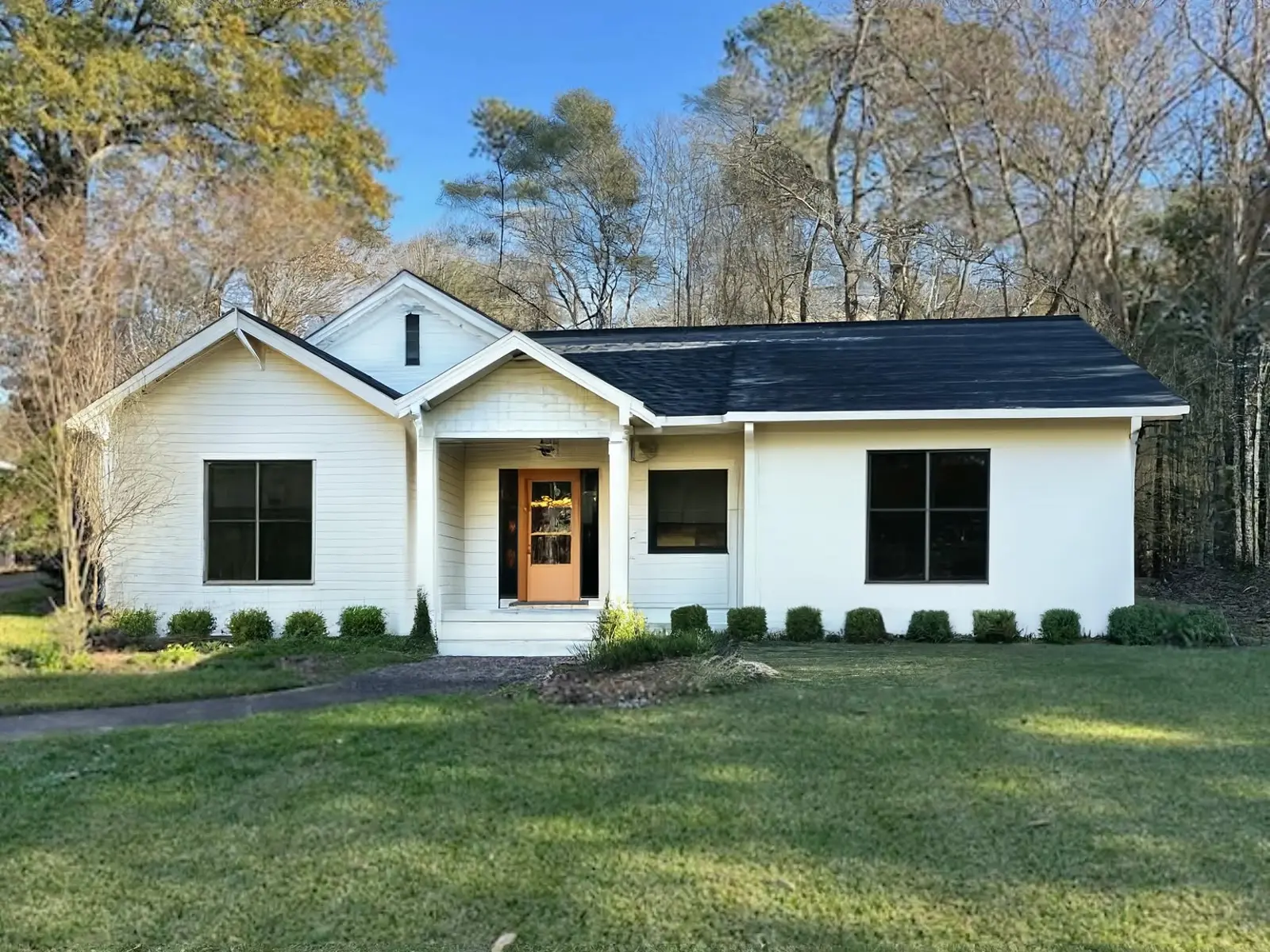
Stylish Transitional Exterior Remodel for Enhanced Curb Appeal
Suggested Changes Install a new natural wood entrance door. Update exterior paint with a modern beige or alabaster color. Add new shutters to windows. Update trim to match contemporary styles. Landscape with low-maintenance plants.The proposed remodel transforms the exterior of the home with a focus on transitional design. The existing entrance door is replaced with…
-
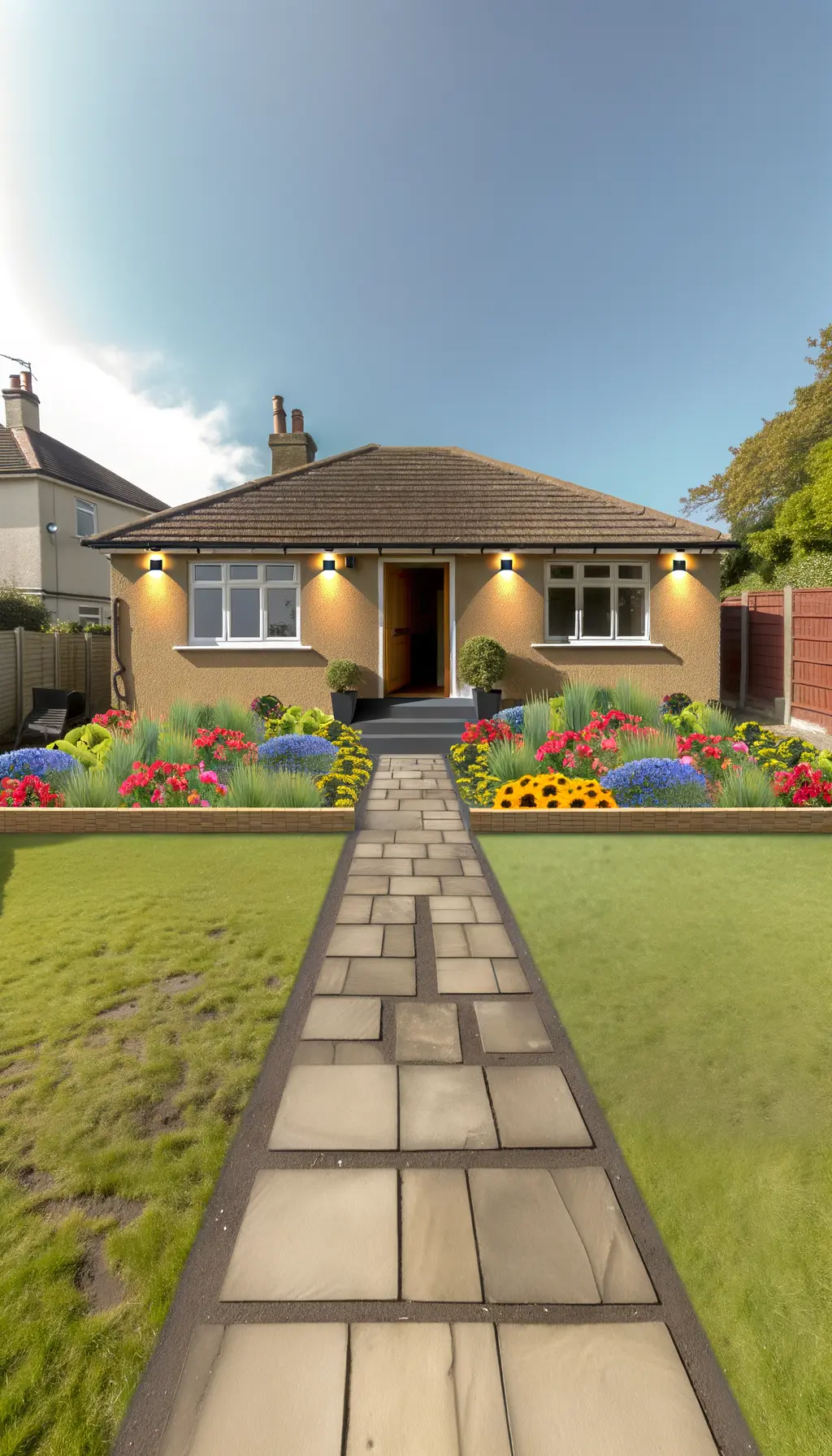
Front Yard Remodel: Modern Pathway & Landscaping Enhancements
Suggested Changes Pathway: Stone pathway leading to the entrance. Landscaping: Colorful flowers and shrubs (10×15 feet). Lighting: Modern outdoor lighting fixtures. Seating: Small seating area with a bench. Painting: Fresh paint in warm tones. Tree Trimming: Trimmed trees for enhanced aesthetics.To enhance the front exterior of the home, a stone pathway has been introduced, leading…
-
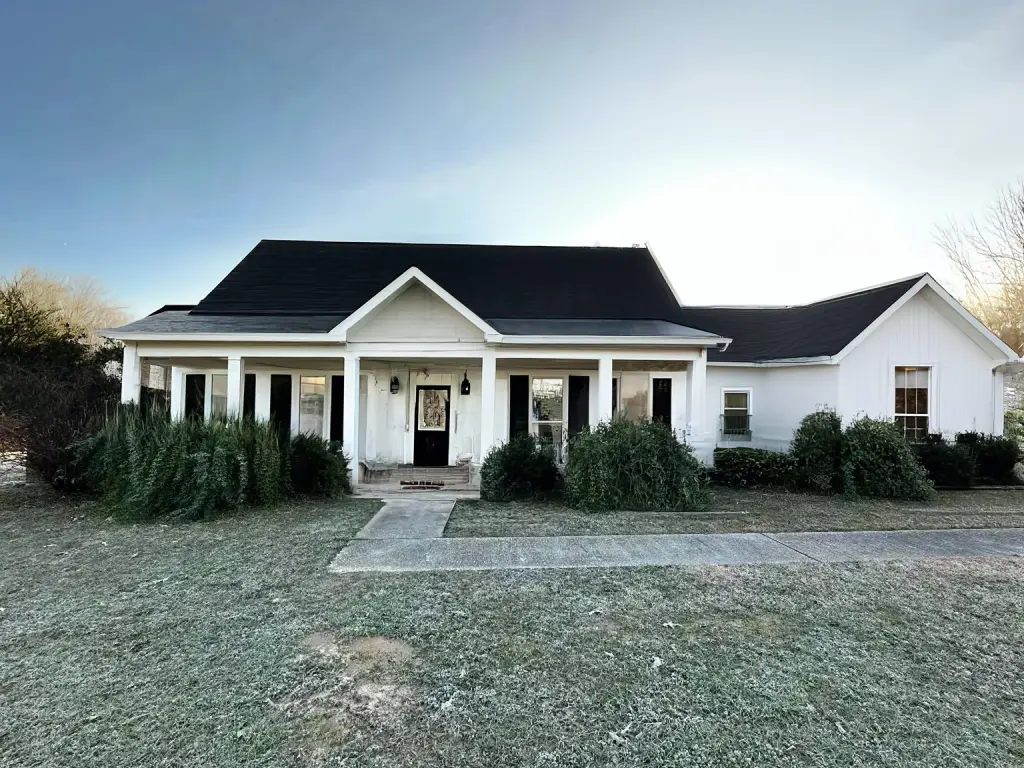
Traditional Farmhouse Exterior Transformation
Suggested Changes Add Large Porch: Introduce a modern farmhouse-style porch along the front of the house supported by wooden beams. Enhance Landscaping: Refresh the landscaping with trimmed shrubs and new plants. Modern Aesthetic: Add white wooden shutters for a cohesive look. Pathway Redesign: Update the pathway with stone for a more traditional appearance.The proposed remodeling…
-
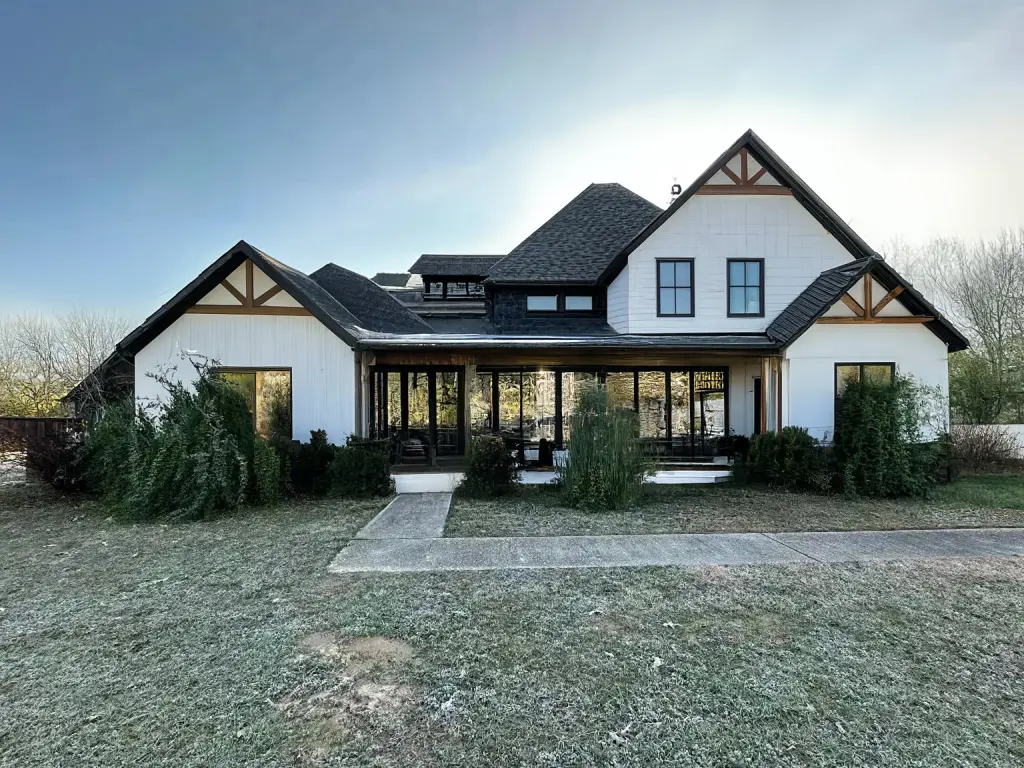
Modern Farmhouse Exterior Remodel with Porch and Wood Beams
Modern Farmhouse Exterior Remodel A modern farmhouse transformation featuring an expansive porch, new rooflines, and enhanced landscaping.Transform the exterior of the home into a modern farmhouse design by adding a large porch across the length of the home, estimated at 40 feet in length and 8 feet in depth. The porch will feature rustic wood…
-
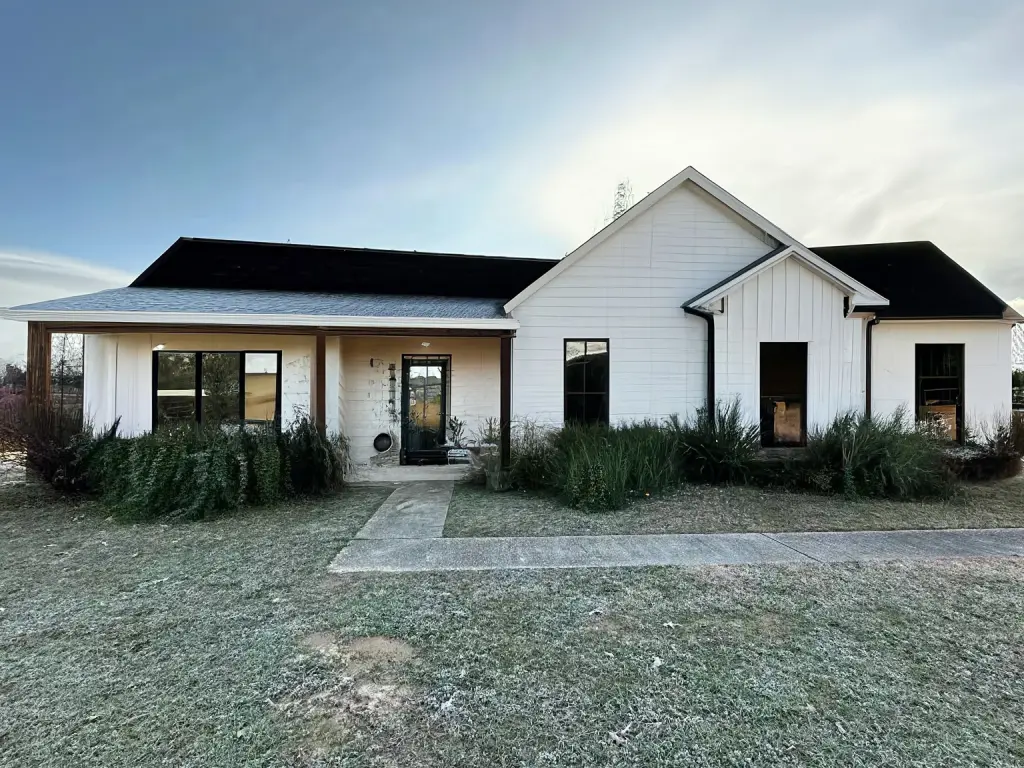
Transform Your Home with a Modern Farmhouse Exterior
Suggested Changes Add a large porch across the length of the home. Use wooden beams for support in a modern farmhouse style. Update facade with board-and-batten siding. Add rustic decor and seating on the porch. Improve landscape with a gravel walkway.The remodeled façade transforms the existing home into a charming modern farmhouse. The addition of…
-
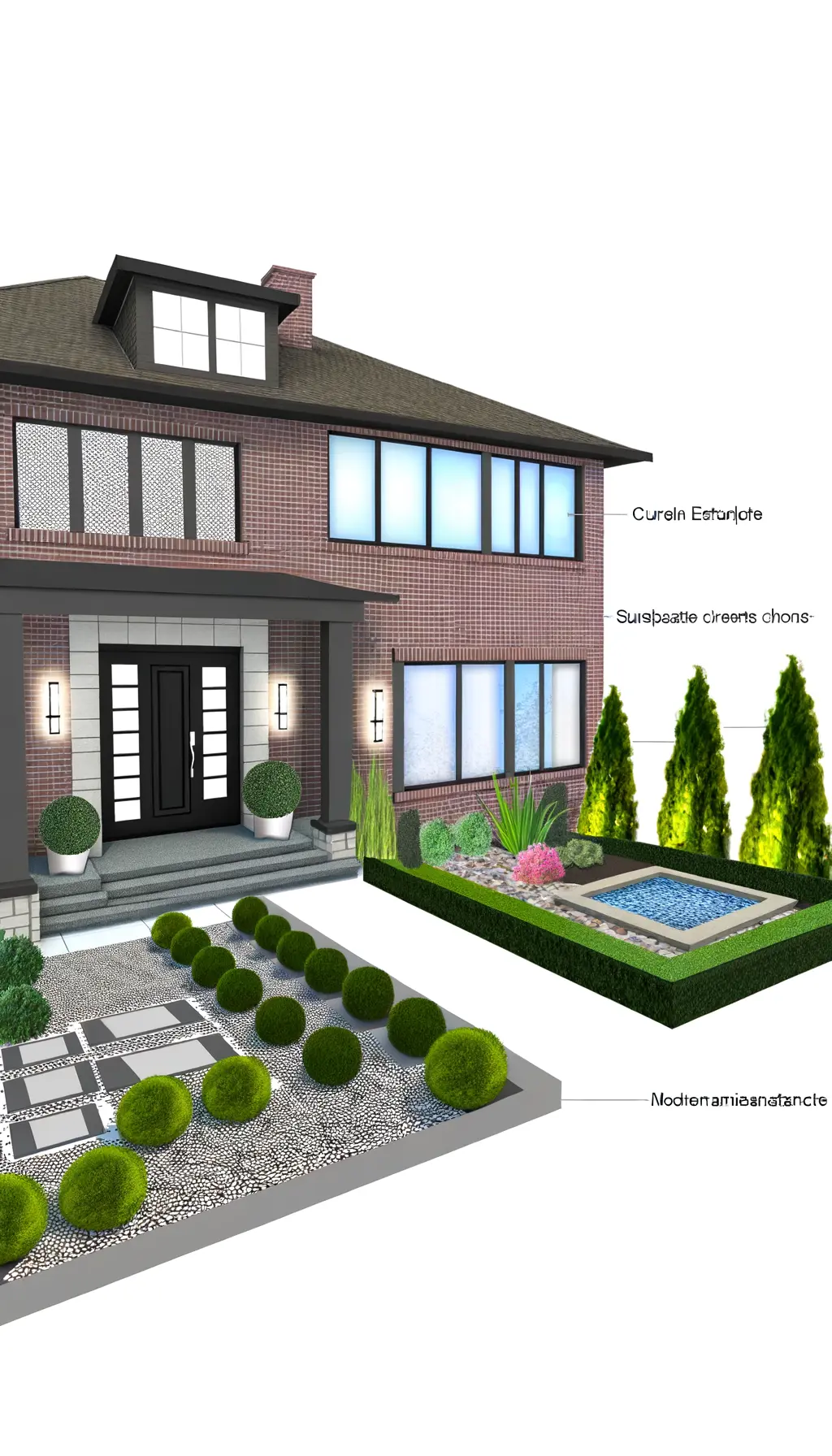
Transform Your Home's Exterior with a Modern Remodel
Suggested Changes Install a modern front door with contemporary lighting. Replace existing shrubs with a minimalist garden. Add large windows with white shutters for more light. Update walkway with stylish patterned tiles.The remodel focuses on enhancing the curb appeal of the two-story brick home. The new front entrance features a sleek door flanked by modern…
-
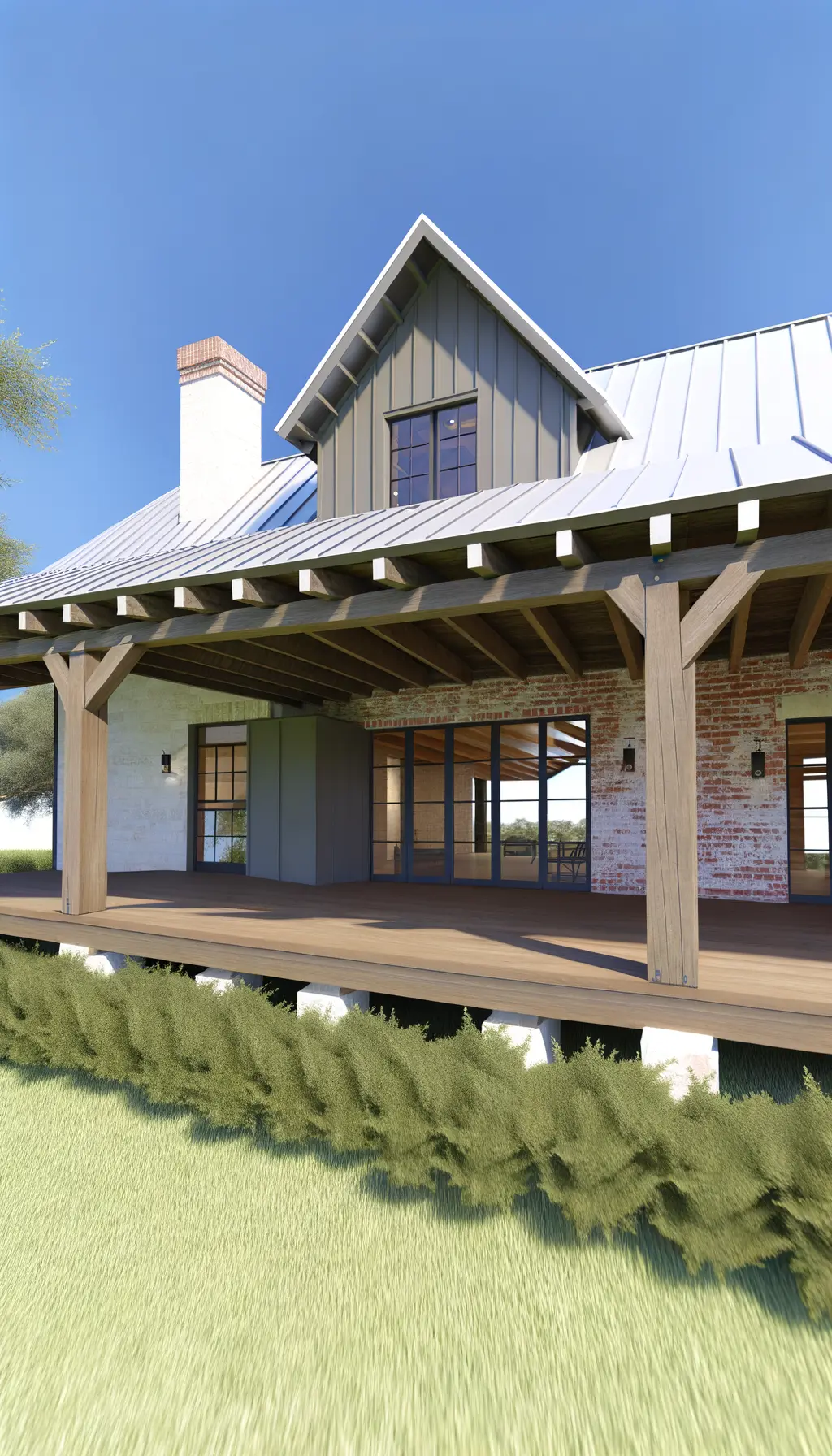
Modern Farmhouse Exterior Remodel with Large Porch
Suggested Changes Add a large porch with rustic wood beams and metal roofing. Refresh exterior paint and highlight brickwork. Incorporate lush landscaping for enhanced aesthetics.The proposed remodel includes extending a porch across the 60-foot length of the house, enhancing the farmhouse aesthetic with rustic wood beams and a metal roof. This not only provides additional…
-
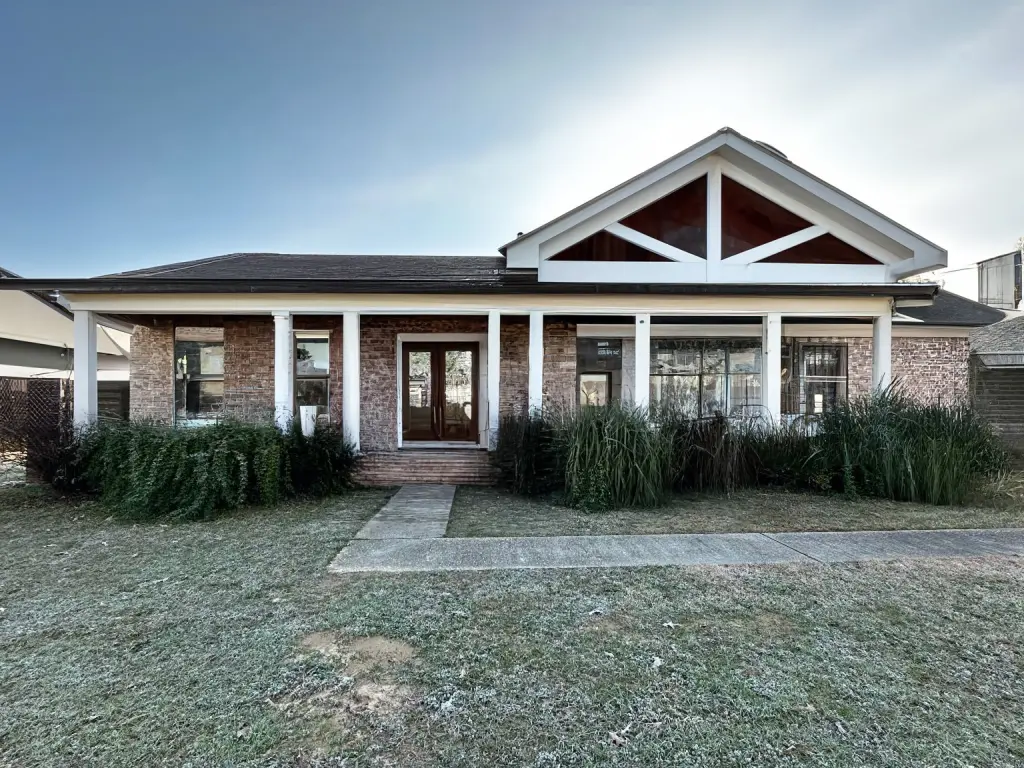
Transform Your Home with a Modern Farmhouse Exterior
Suggested Changes Add a large porch with modern farmhouse wood beams. Install wooden shutters and white trim for contrast. Use potted plants to enhance the entryway aesthetic.This remodel introduces a modern farmhouse design to the exterior of the home. The addition of a large porch spanning approximately 20 feet in width and 8 feet in…
-
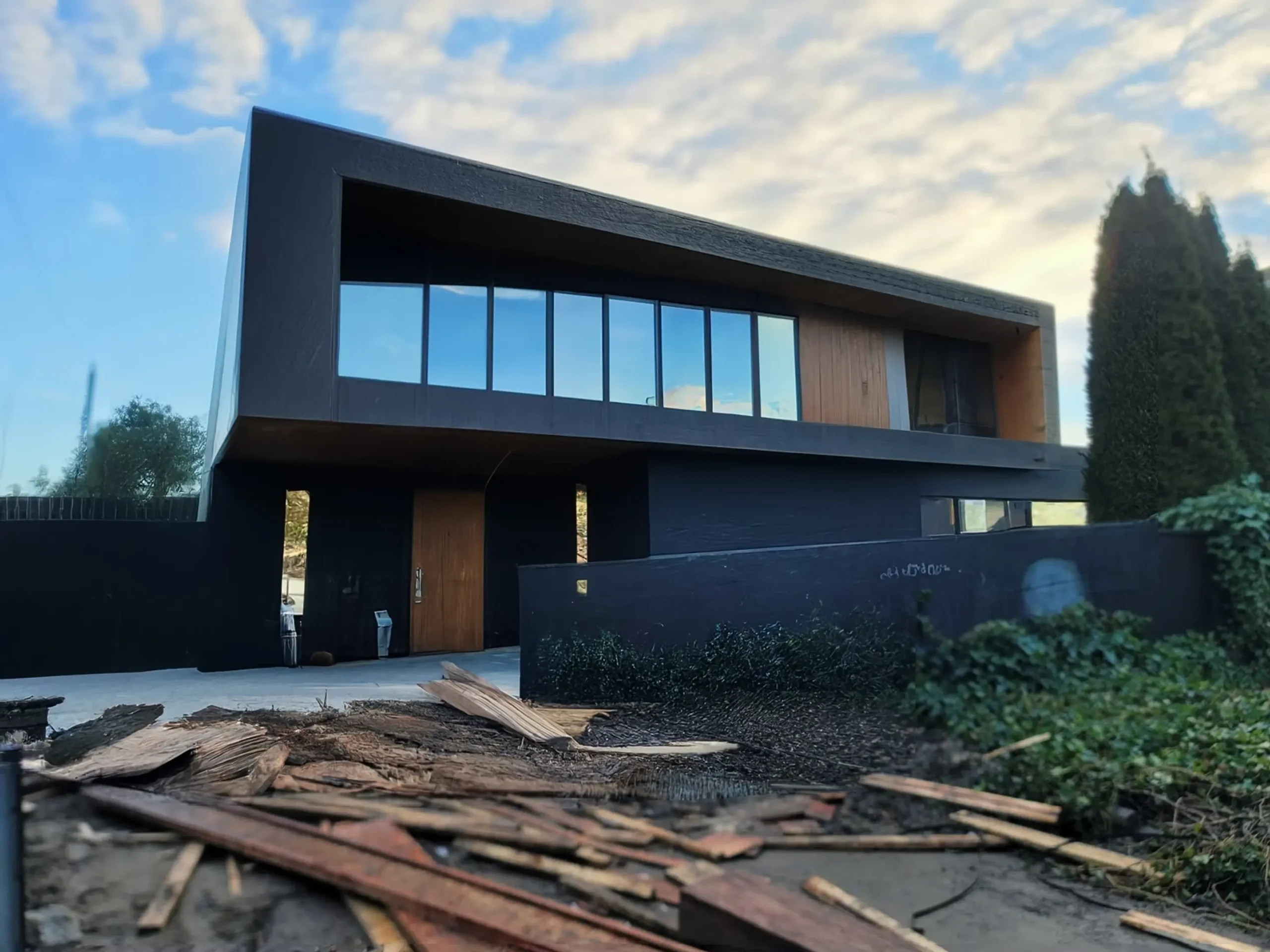
Modern Exterior Remodel with Gray and Neutral Palette
Suggested Changes Style: Modern minimalist exterior Colors: Gray and neutral palette Materials: Stucco or hardy board, black window frames Dimensions: Approximately 40ft wide x 25ft tall Design Focus: Simplicity and functionalityThe proposed remodel focuses on creating a modern, minimalist exterior for the home. The design employs a gray and neutral color palette, using materials like…
-
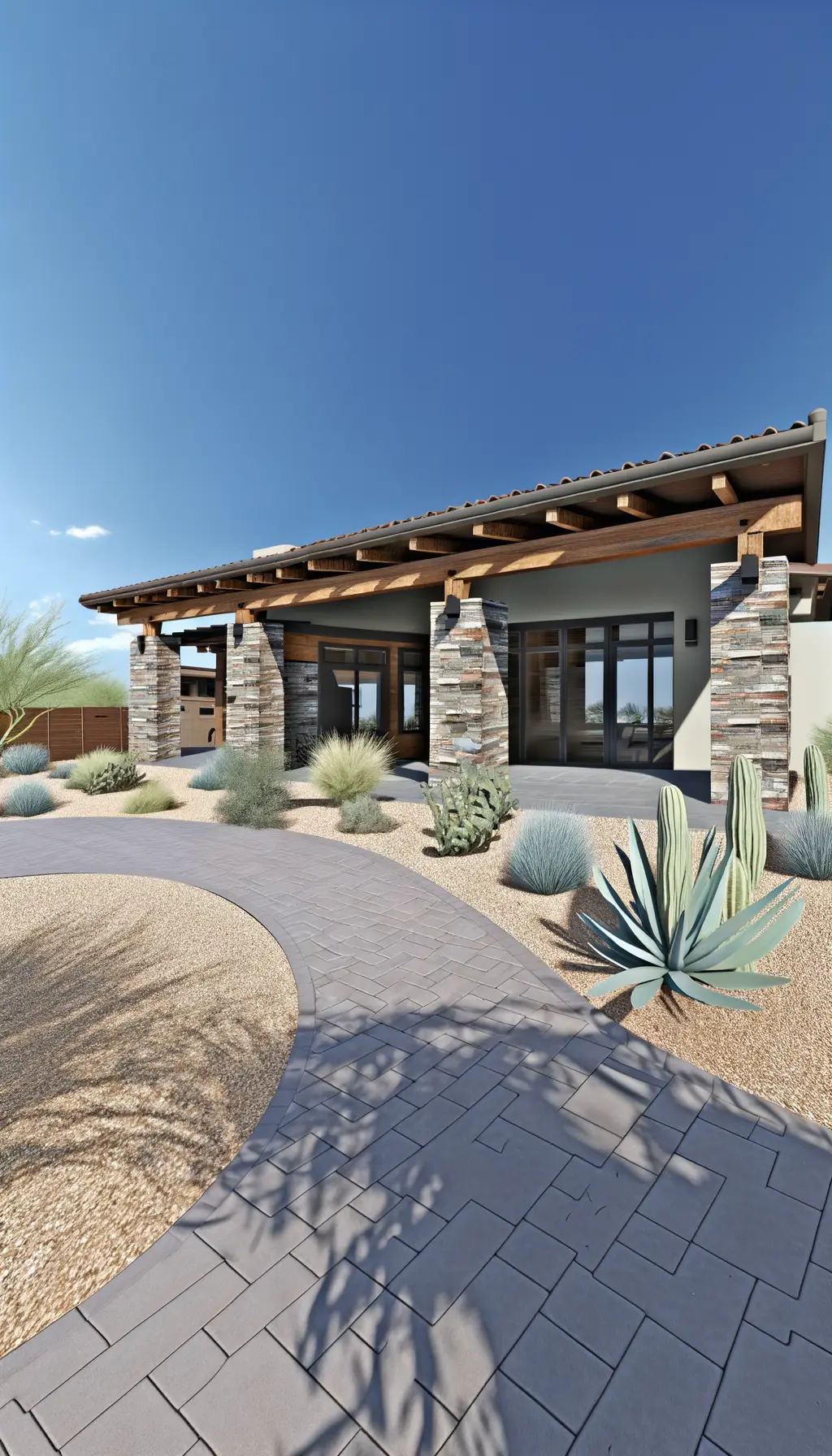
Transform Your Desert Home: Modern Facade Remodel
Suggested Changes Remodel the front porch with modern wooden beams and stone veneer accents. Install large energy-efficient windows. Update landscaping with drought-resistant plants, cacti, and a pebble pathway.The proposed remodel enhances the front porch by adding modern wooden beams and stylish stone veneer, giving the facade a rustic yet contemporary look. The windows are replaced…
-
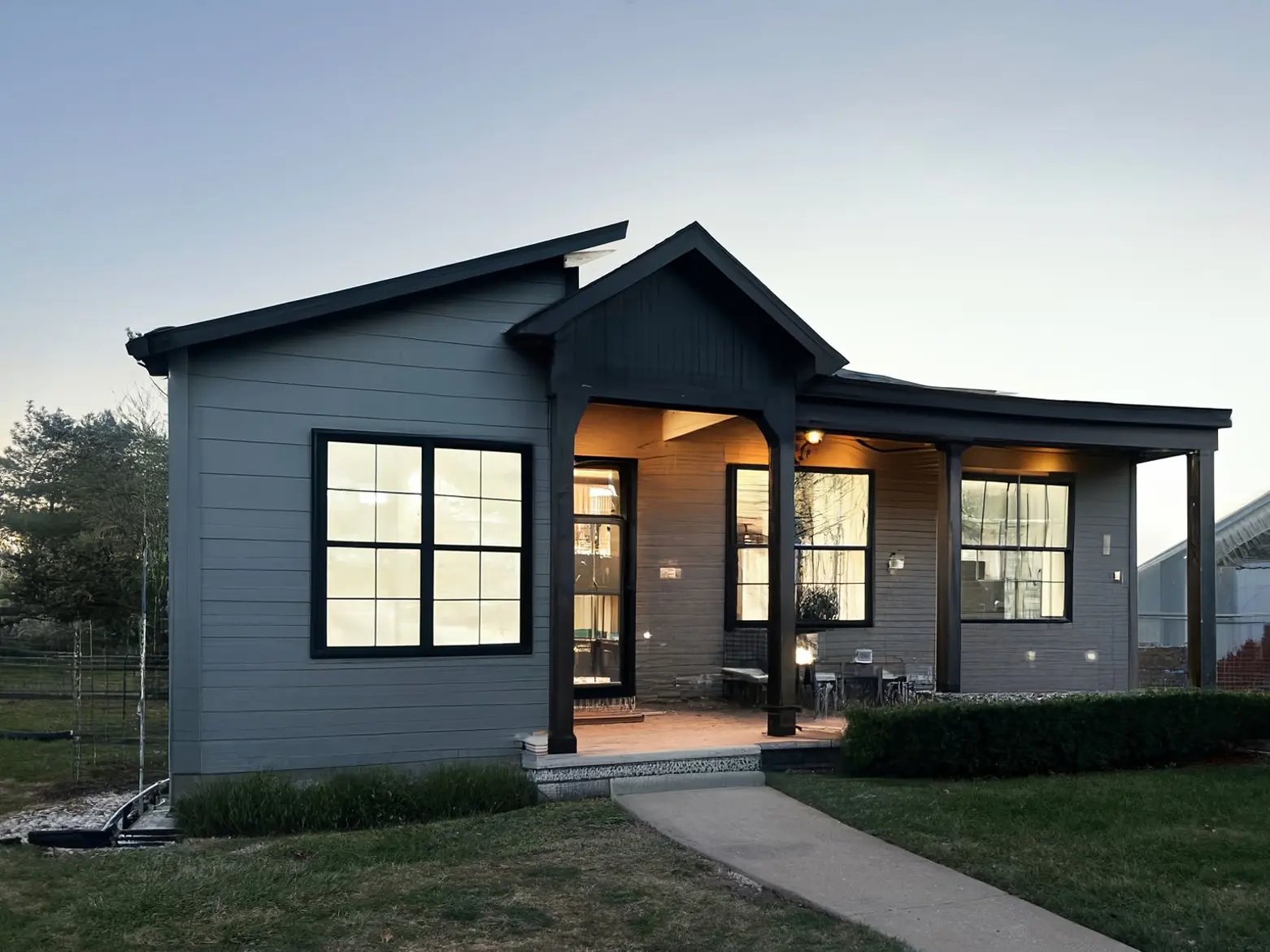
Affordable Modern Exterior Home Remodel
Suggested Changes Replace siding with modern gray panels. Update front porch with new railings. Add black trim around windows. Include low-maintenance landscaping with shrubs and gravel.This remodel focuses on enhancing the curb appeal of the exterior with minor updates suitable for a budget under $5000. The siding is replaced with modern gray panels for a…
-
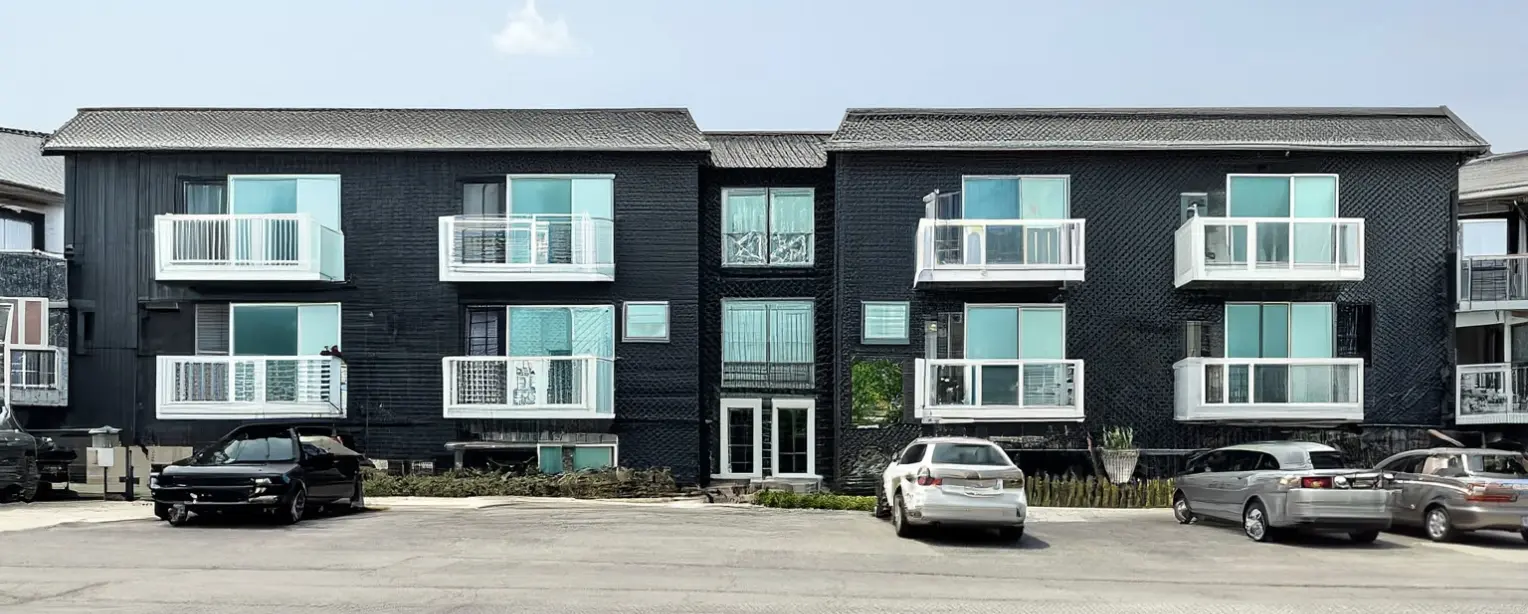
Modernize Your Apartment Complex Exterior with a Sleek Makeover
Suggested Exterior Changes Darker Facade: Update the exterior with a modern charcoal color. Balcony Updates: Sleek railing designs for a contemporary look. Window Trims: Use minimalistic trims to enhance aesthetics. Landscaping: Add low-maintenance shrubbery and pathway lighting.The remodeling focuses on a modern makeover of the apartment complex exterior. By using a darker palette with colors…
-
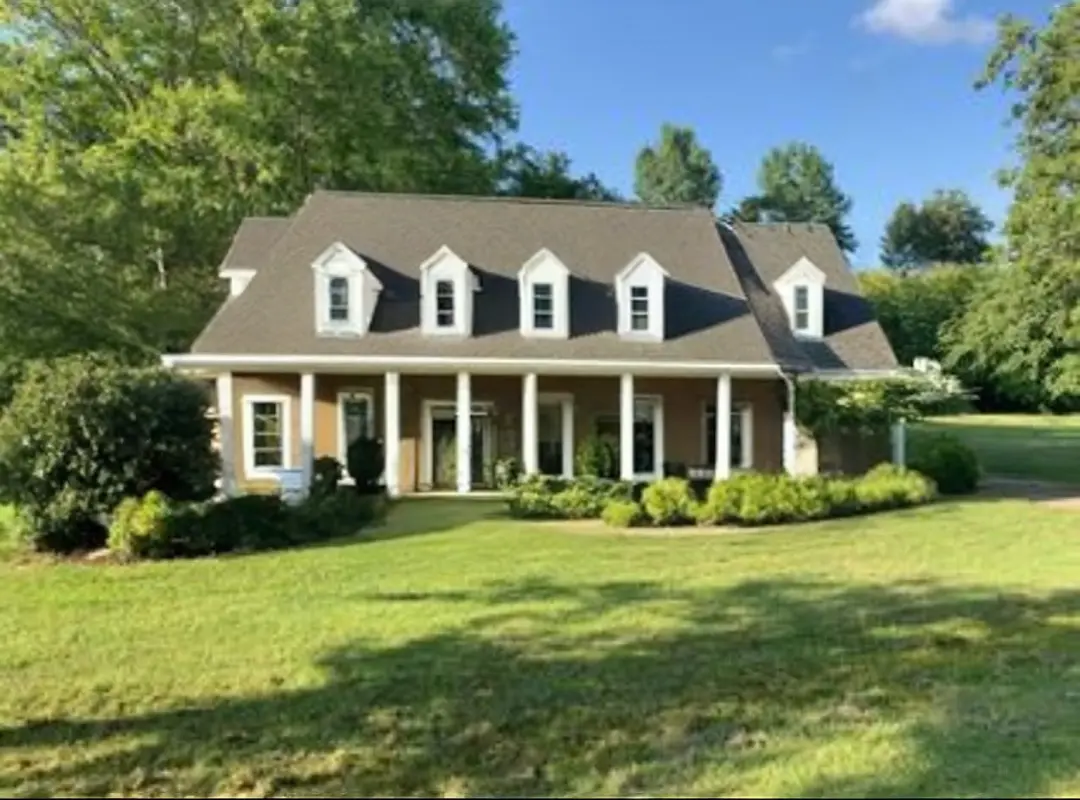
Traditional Home Transformation: Adding a Second Story
Suggested Changes Add a second story with the same footprint as the first. Maintain traditional design elements like a sloped roof and a brick facade. Extend the porch across the entire front with updated columns. Improve landscaping for a cohesive and welcoming appearance.The remodeling involves adding a second story to the existing home, maintaining the…
-
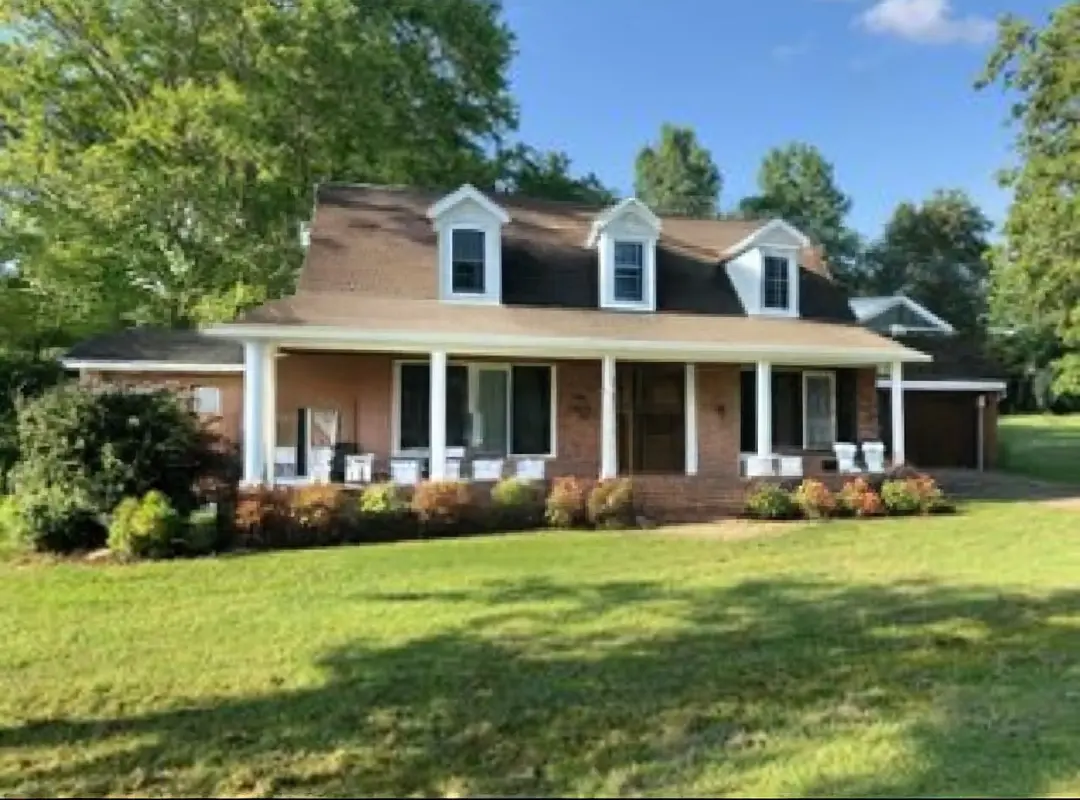
Traditional Two-Story Home Exterior Remodel
Suggested Changes Add a second floor with dormer windows and a steeply pitched roof. Maintain the traditional brick facade of the first floor. Enhance front greenery and garden pathway for improved aesthetics.The remodel involves adding a second floor to the existing home, preserving the classic brick facade of the first floor. The new upper level…
-
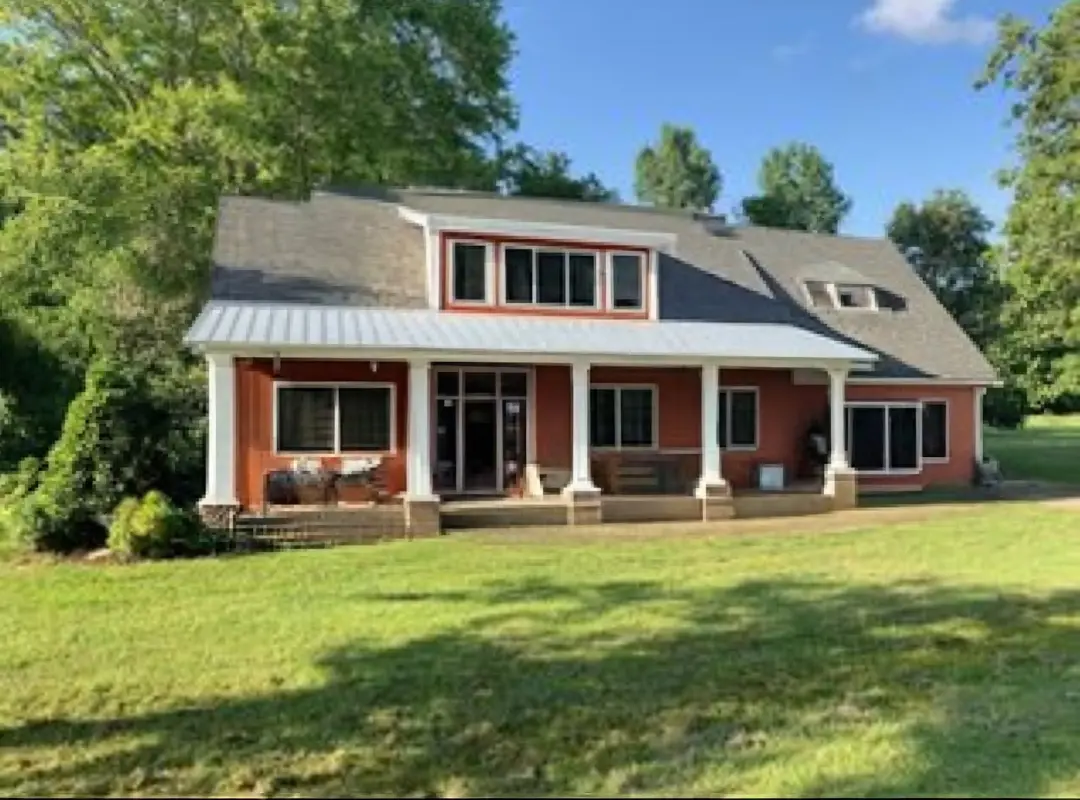
Classic Craftsman Home Exterior with Second Story Addition
Suggested Changes Add second story to the house Implement classic craftsman style with pitched roof and craftsman columns Enlarge front porch Enhance landscaping with hedges and stone pathwayThe proposed remodel transforms the existing single-story home into a beautiful two-story house with a classic craftsman design. The house dimensions are approximately 40 feet wide by 25…
-
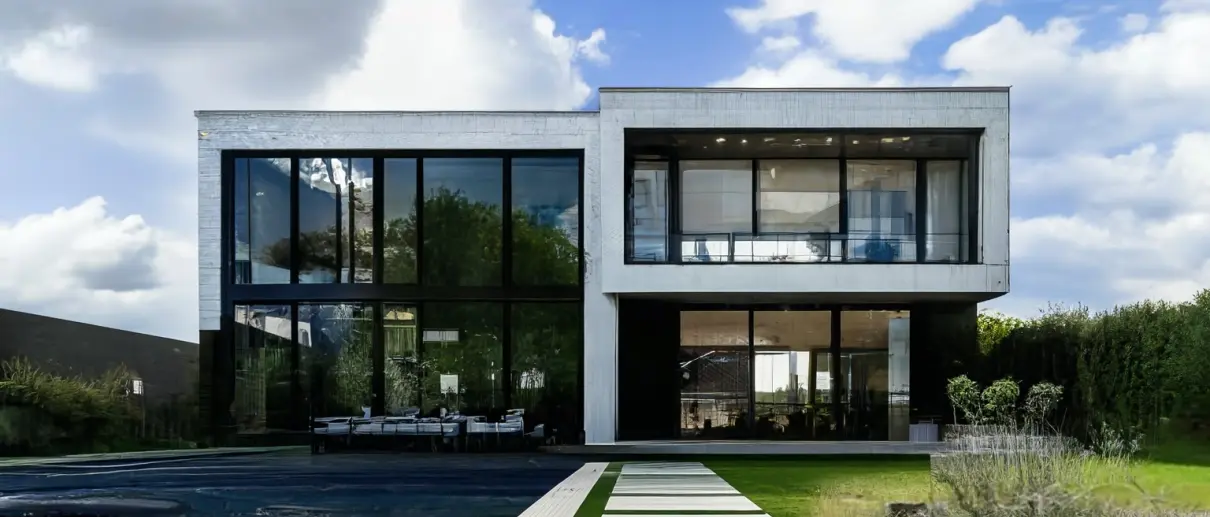
Exterior Remodel: Modern Design Transformation
The facade of the house will be transformed to incorporate large, modern glass windows and a sleek front entrance. We will use a mix of materials such as wood, stone, and metal to give it a contemporary look. The garage doors will be updated to modern designs, and the landscaping will feature clean, geometric lines…
-
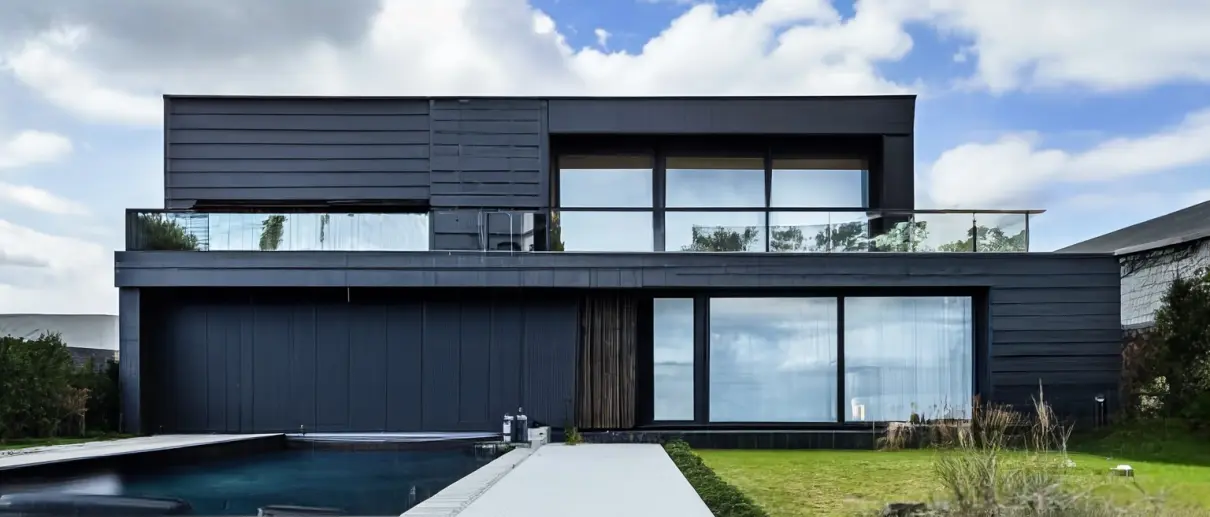
Modern Exterior Home Remodel Project
Suggested Changes Update the exterior facade with modern cladding in dark gray. Replace the garage doors with frosted glass doors. Add large panoramic windows. Construct a minimalist covered entrance porch with a wooden deck. Redesign the landscape with modern elements like a gravel pathway.To modernize the exterior of this home while maintaining functionality, the proposed…
-
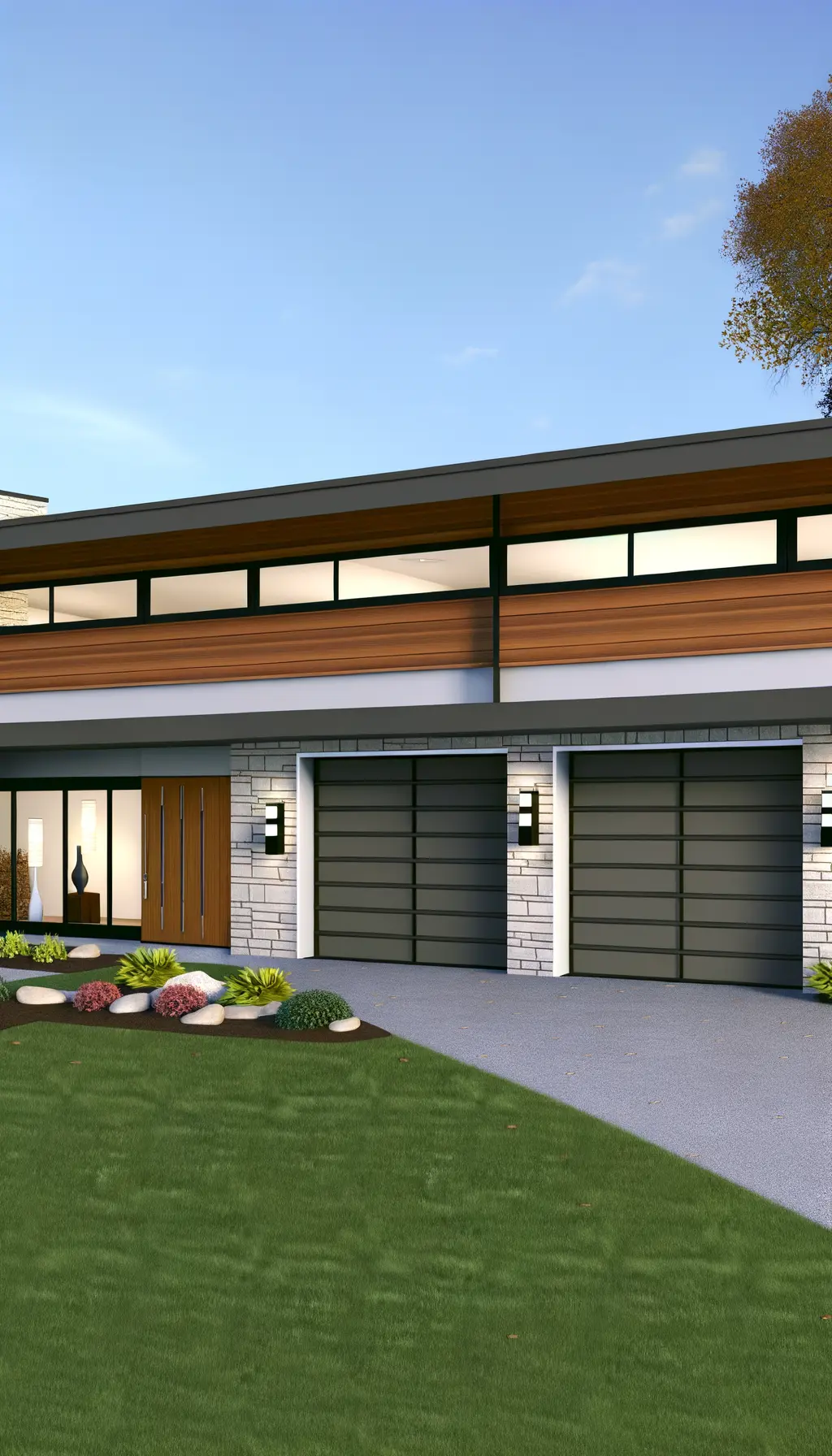
Stunning Modern Exterior for Split-Level Home
The enhanced home features contemporary garage doors, large windows with black frames, and a textured façade. The entrance is highlighted by a redesigned porch and modern lighting, complemented by improved landscaping.The remodel transforms the home’s exterior by replacing the old garage doors with a sleek, dark matte finish, enhancing curb appeal. Large, energy-efficient windows improve…
-
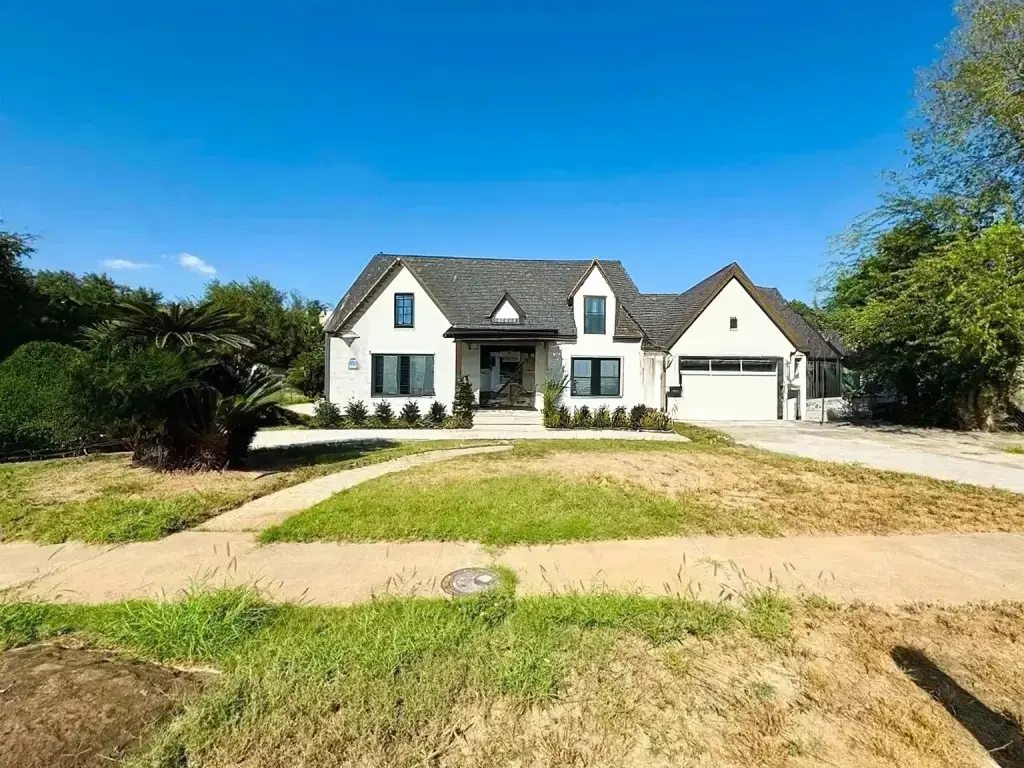
Transform Your Home's Curb Appeal with a Stunning Remodel
Suggested Changes Pathway and Driveway: Enhance with new paving materials. Facade: Fresh paint and modern lighting. Garden: Lush, diverse plants. Porch: Welcoming redesign.The proposed remodel focuses on enhancing the front exterior for improved curb appeal and functionality. The facade will receive a modern update with fresh paint in a neutral palette and stylish outdoor lighting…
-
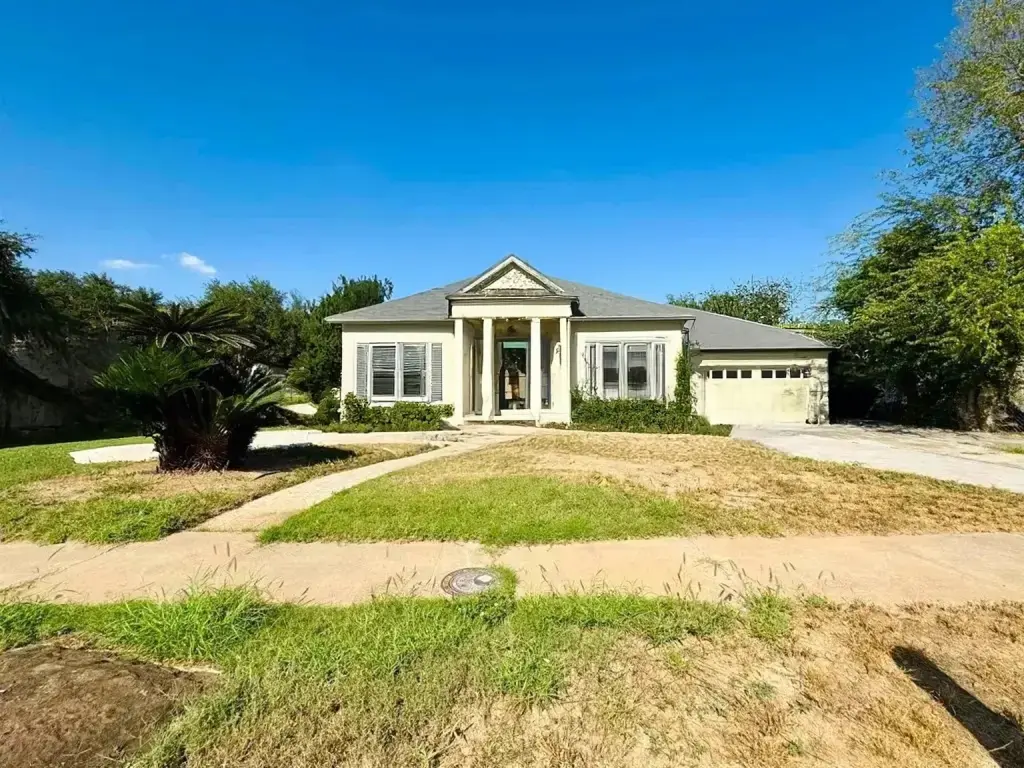
Elegant Traditional Home Exterior Remodel
Suggested Changes Add a peaked roof to the entrance. Symmetrically arrange landscaping with trimmed hedges. Install a stone pathway leading from the sidewalk to the entrance. Include floral gardens beside the pathway. Set up ambient lighting along the pathway for aesthetic and safety. Construct a wooden porch with comfortable seating.The proposed remodel focuses on enhancing…
-
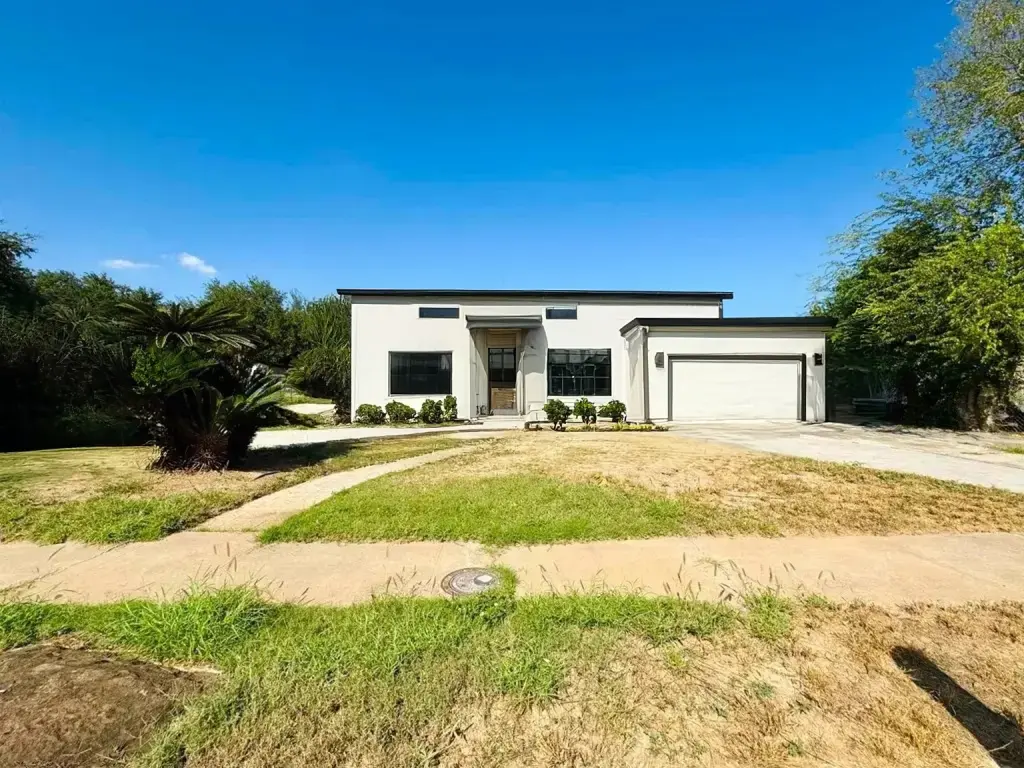
Transform Your Home's Curb Appeal with a Modern Front Yard Remodel
Suggested Changes Add a stone pathway leading to the entrance. Refresh facade with a light color palette. Incorporate large windows for better lighting. Install solar-powered outdoor lights. Landscape with manicured lawns and flowering plants.The proposed remodel transforms the front yard into a welcoming and aesthetically pleasing space. The stone pathway, measuring approximately 4 feet wide,…
-
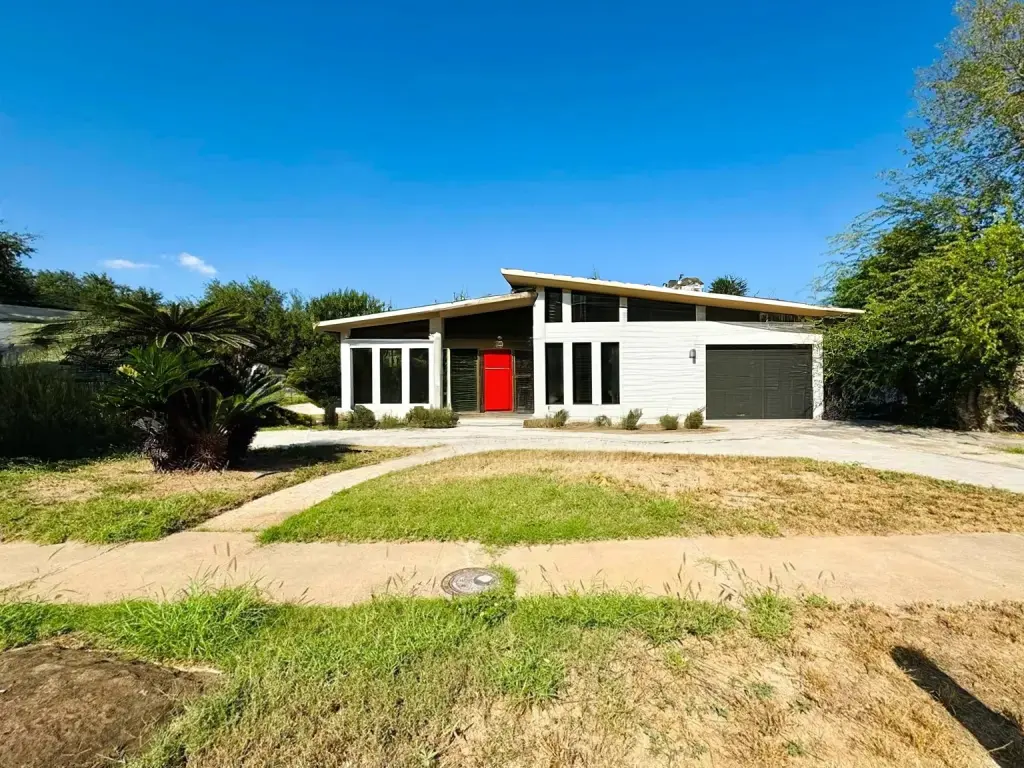
Mid-Century Modern Exterior Upgrade for Enhanced Curb Appeal
Suggested Changes Summary: Apply Mid-Century Modern design elements. Add a sleek roofline and expansive windows. Create a spacious deck area. Implement low-maintenance landscaping with native plants.Detailed Remodel Explanation: Size and Layout: The front area, approximately 1000 sq ft, will adopt a Mid-Century Modern design style. Design Features: Roofline: Implement a sleek, horizontal roofline to align…
-
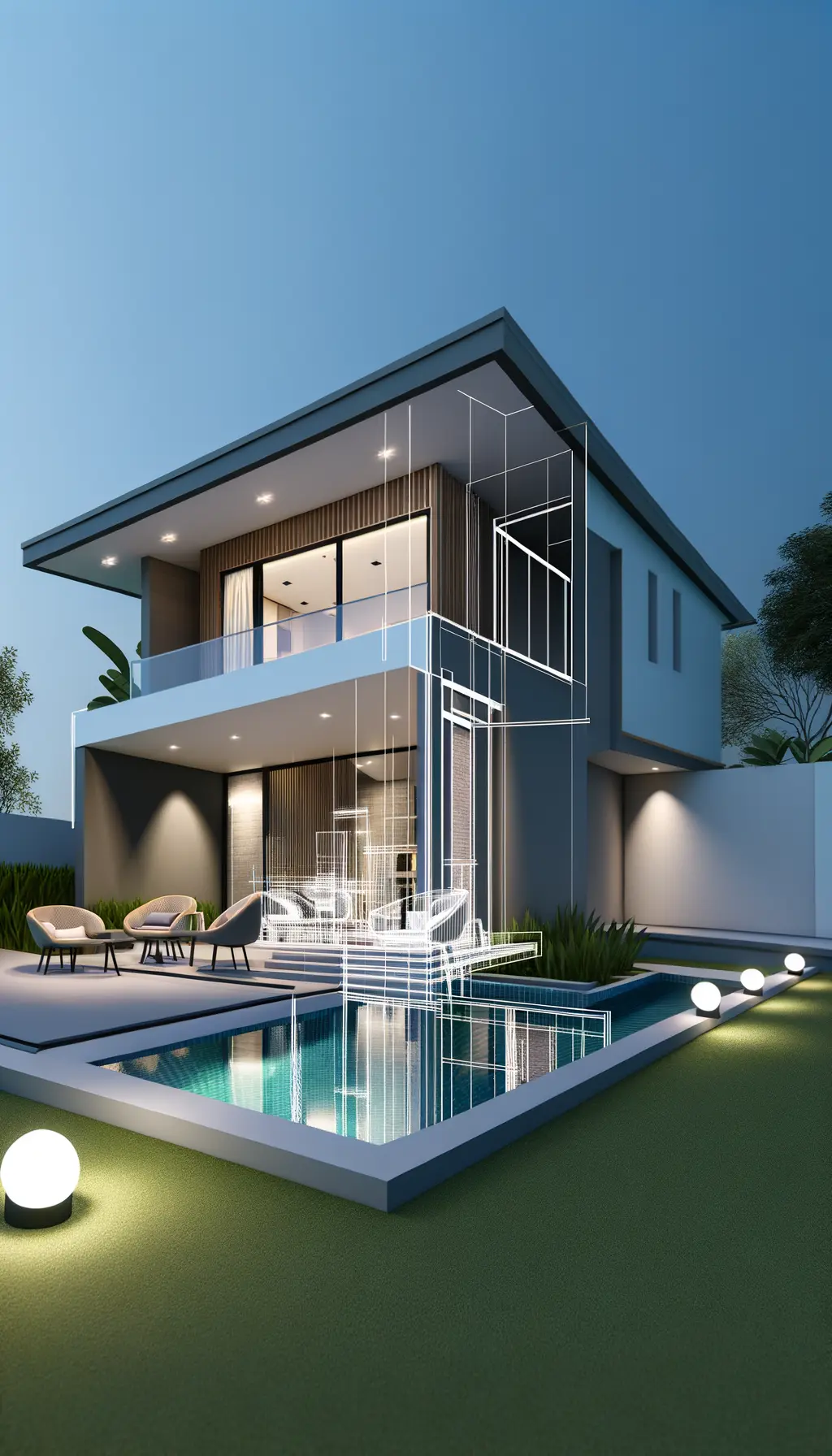
Modern Exterior Remodel for Enhanced Aesthetics and Functionality
Suggested Changes Modernize the exterior facade with sleek lines and a contemporary design. Incorporate large glass windows to increase natural light inside the home. Add a small landscaped garden with modern outdoor seating. Install soft lighting fixtures to enhance architectural details.The proposed remodel transforms the existing exterior into a modern and inviting space. The design…
-
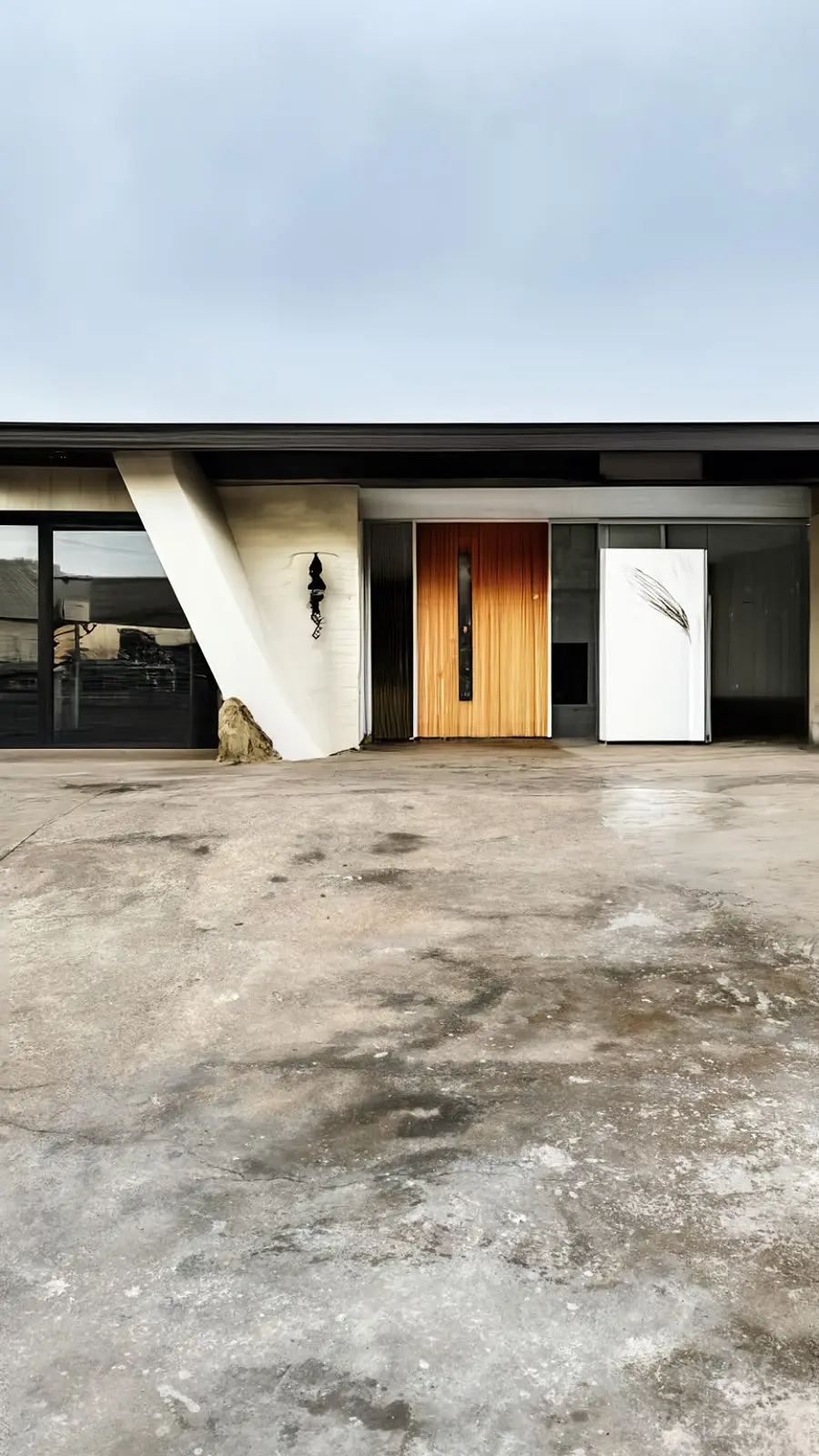
Modern Exterior Porch Design and Remodel
Suggested Changes Add a covered porch with recessed lighting Install a wooden door with glass panels Include modern outdoor furniture for seating Use light stone slabs for flooring Apply a modern, neutral color paletteThe proposed remodel transforms the area into a modern exterior porch. By adding a covered porch with recessed lighting, the entrance gains…

Home Remodeling AI