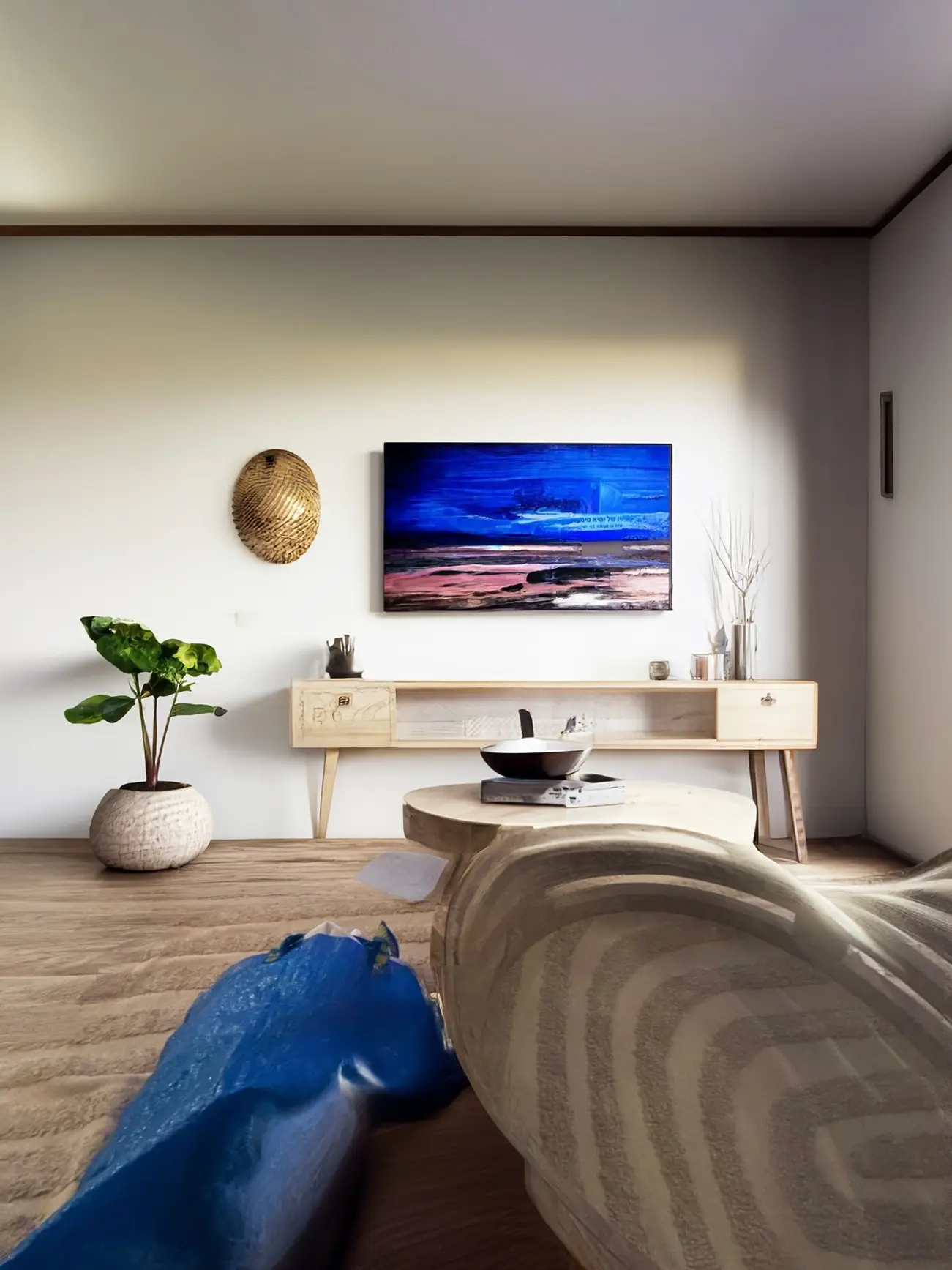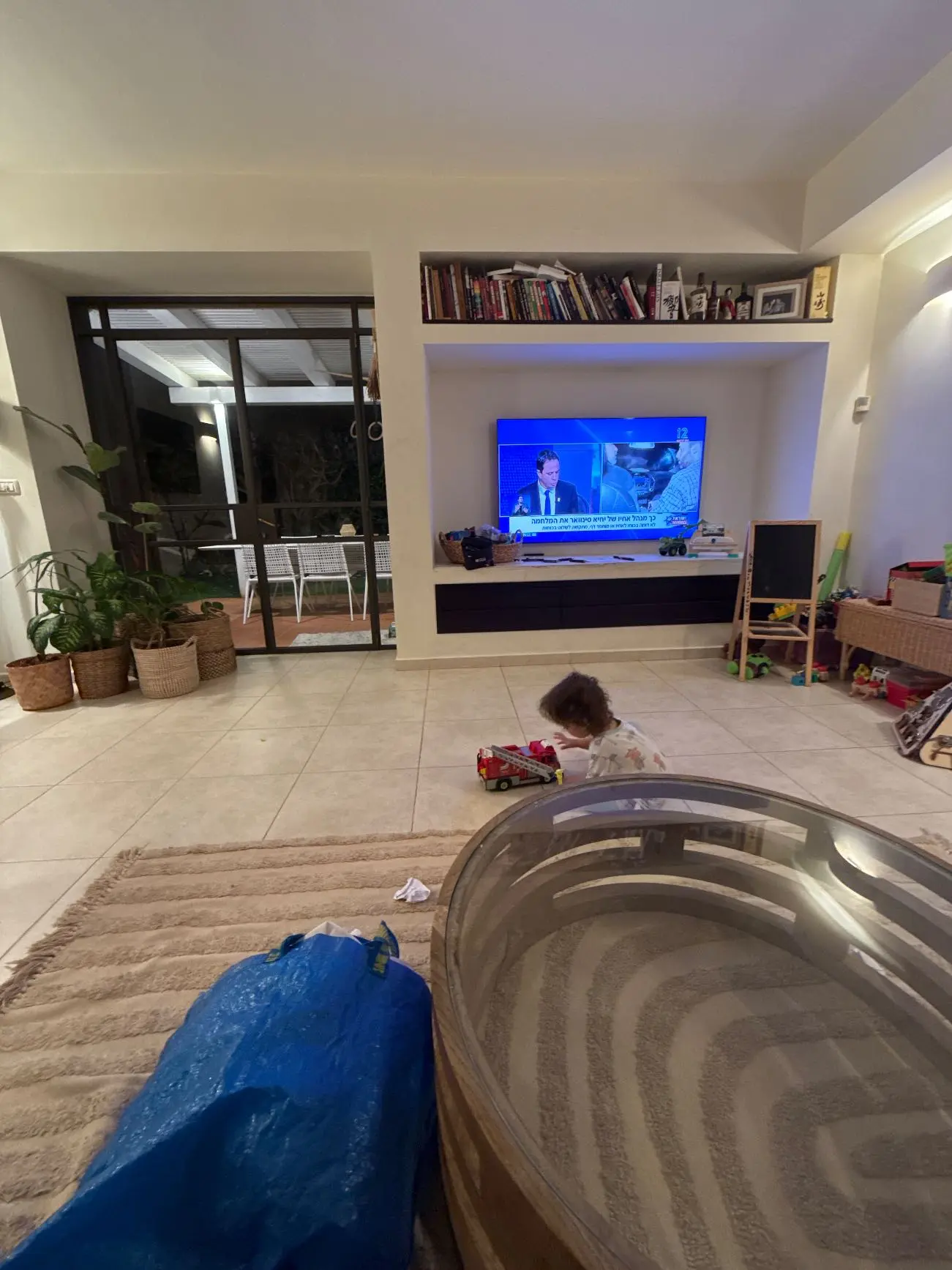
Suggested Changes: Replace the current flooring with light oak for a Nordic Japanese feel. Introduce minimalistic furniture, such as a low-profile sectional. Use neutral tones for walls and upholstery. Add natural elements like indoor plants and rustic pottery. Optimize space with a 5m x 7m layout focusing on functionality and simplicity.

The remodeled living room embraces Wabi-Sabi principles, showcasing beauty in simplicity and natural elements. The space, approximately 5m x 7m, features light oak flooring, enhancing the serene, Nordic Japanese aesthetic. Minimalistic furniture, like a low-profile sectional sofa and Japanese-style coffee table, create a functional and cozy setting. Neutral tones on walls and upholstery maintain a soft ambiance. Indoor plants and rustic pottery add organic touches, blending seamlessly with a large window that maximizes natural light and connects the interior with the outdoor scenery.

Leave a Reply