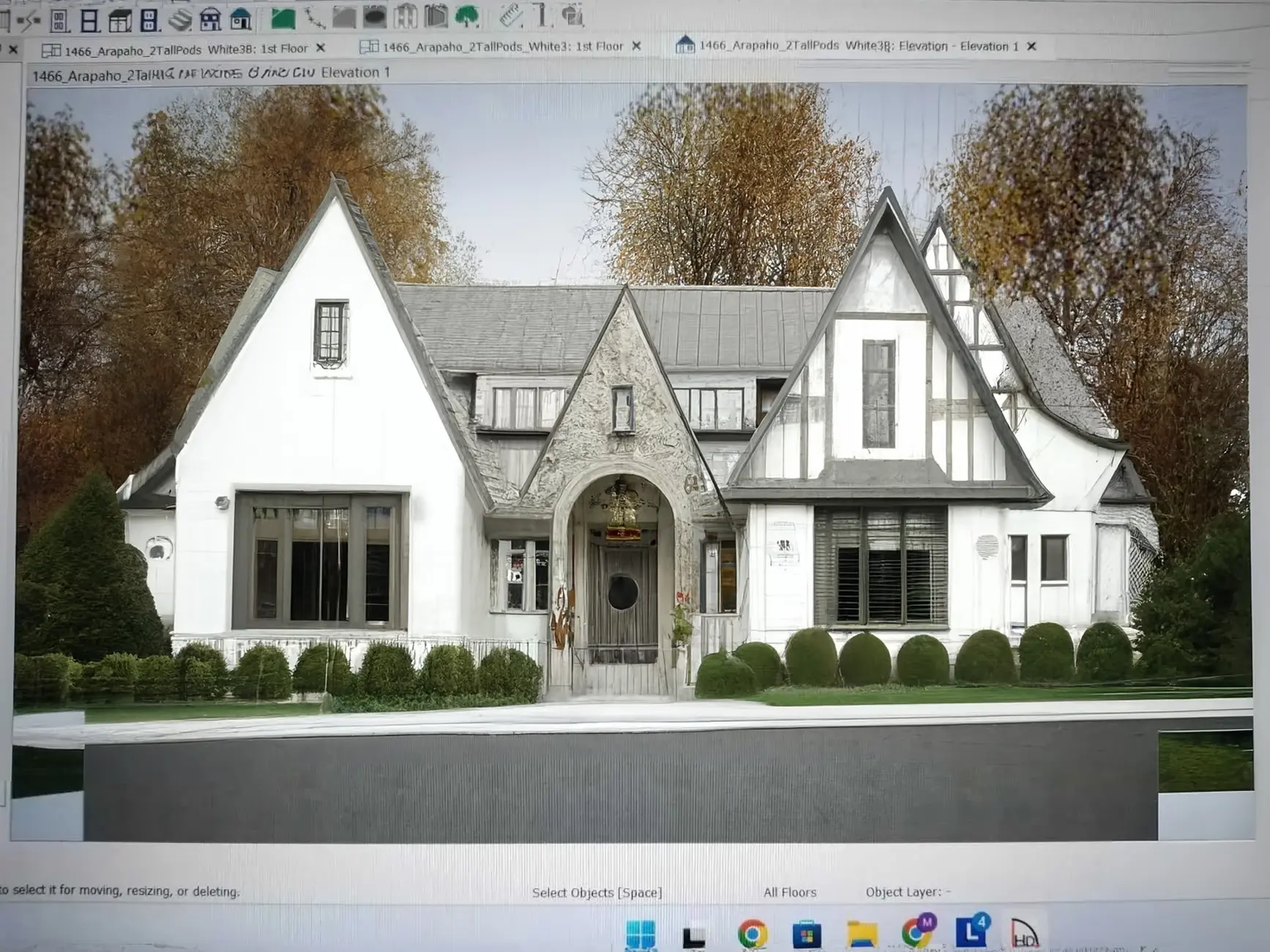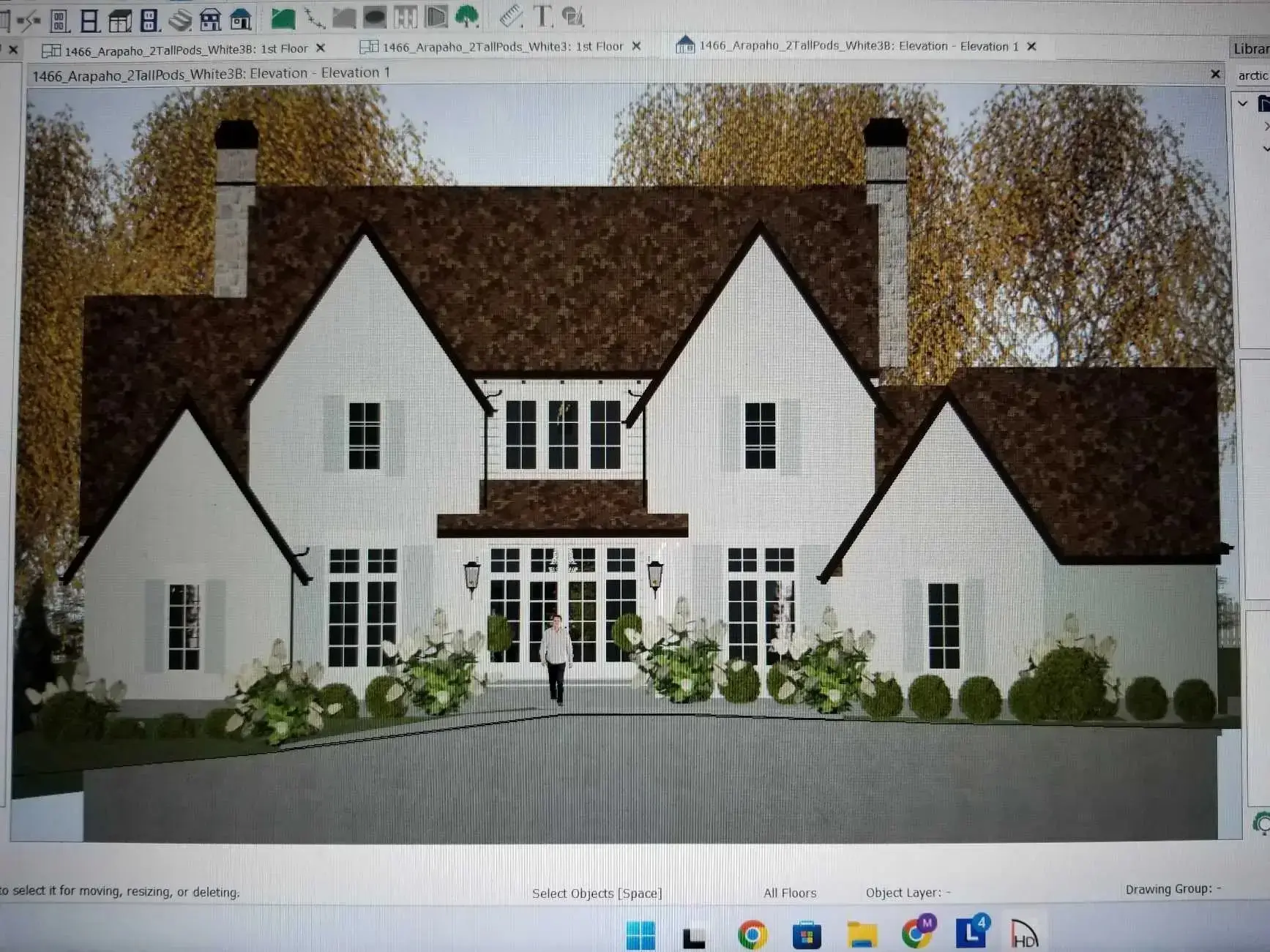
The image reflects improvements to the home’s exterior with transitional design features, incorporating a white brick facade, steep gables, and large windows. Landscaping includes elegant shrubbery and decorative lighting to enhance curb appeal.

The proposed remodel introduces a transitional Tudor design to the exterior, featuring white brick that combines elegance with durability. Steeply pitched gables are characteristic of the Tudor style and add visual interest, while large windows ensure ample natural light, modernizing the classic look. The front is complemented by neatly trimmed bushes and decorative lanterns to enhance the welcoming atmosphere. The design optimizes both functionality and aesthetic appeal, with the estimated overall area being approximately 4000 square feet.
