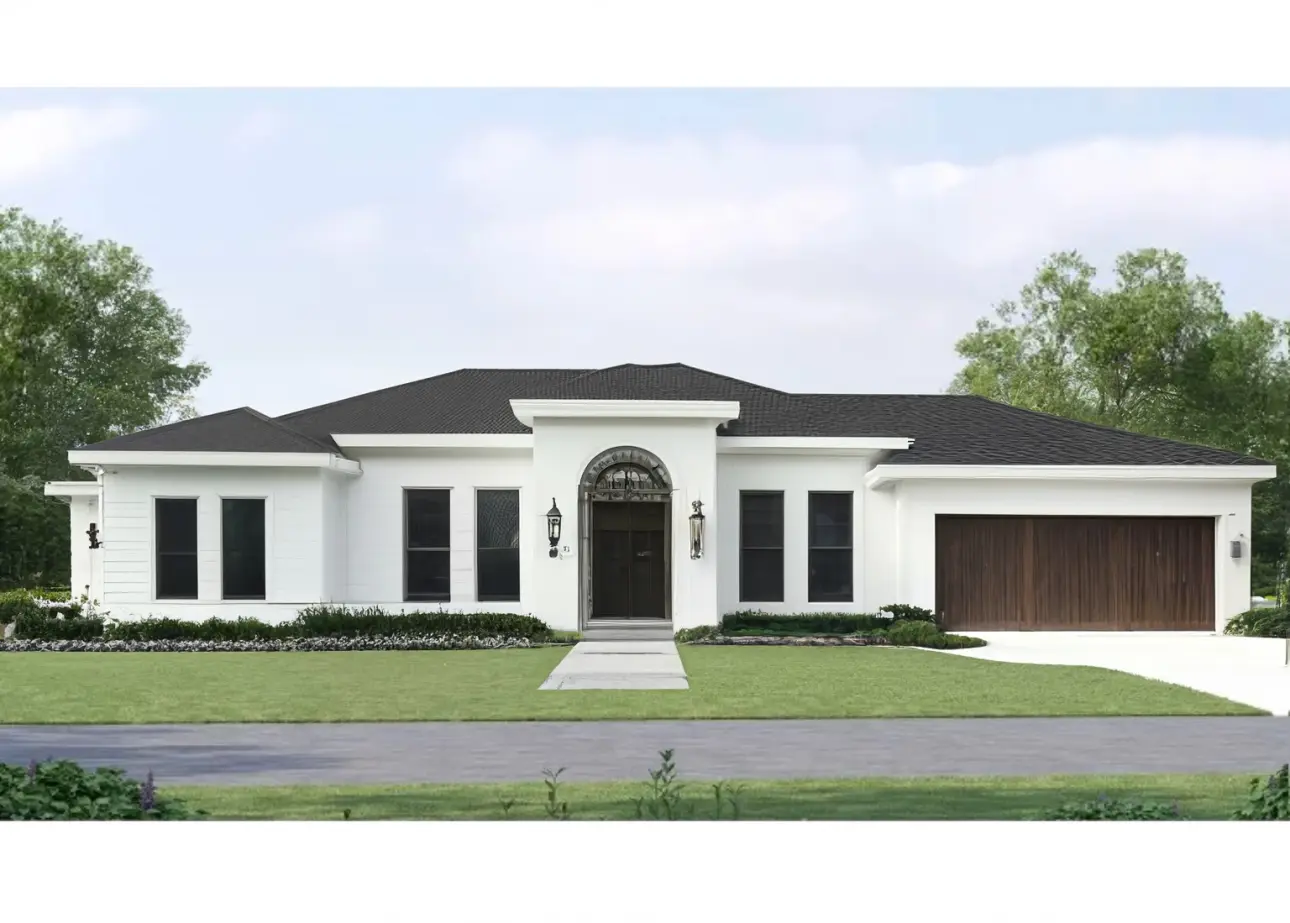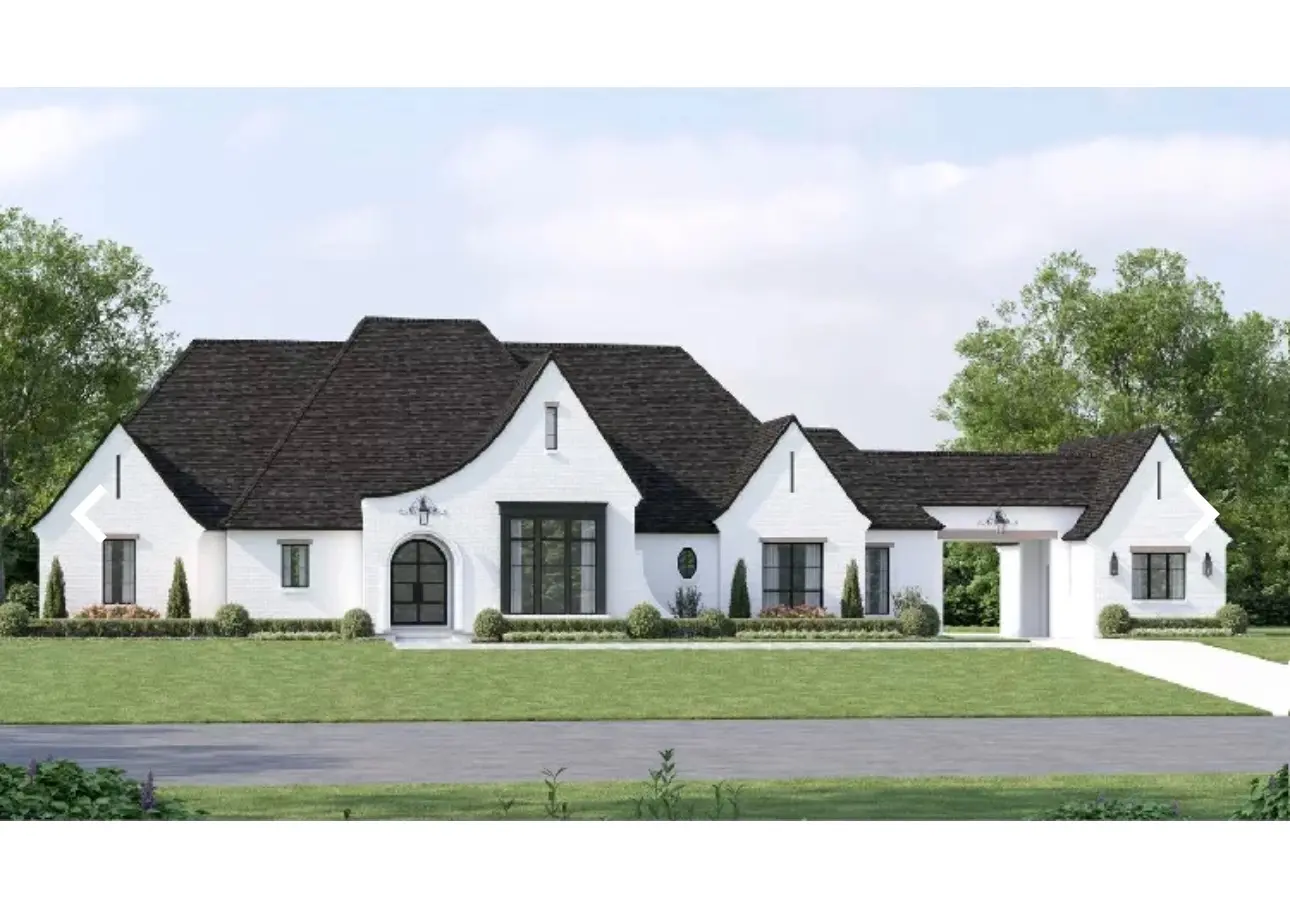
Suggested Changes Add a welcoming porch with elegant columns Use white brick and light stone accents Enhance landscape with shrubs and flowering plants Incorporate ambient lighting for aesthetic appeal

The remodel of the home’s exterior focuses on creating a transitional design style. By adding a porch, approximately 200 square feet, with elegant columns, visitors are greeted with a warm and inviting entryway. The facade is updated with a combination of white brick and light stone accents, adding texture and depth while maintaining a modern classic look. The landscape is enriched with various green shrubs and flowering plants that frame the architectural features, creating a cohesive and visually appealing environment. Soft, ambient lighting is strategically placed to enhance these features, adding aesthetic value and improving functionality during darker hours.
