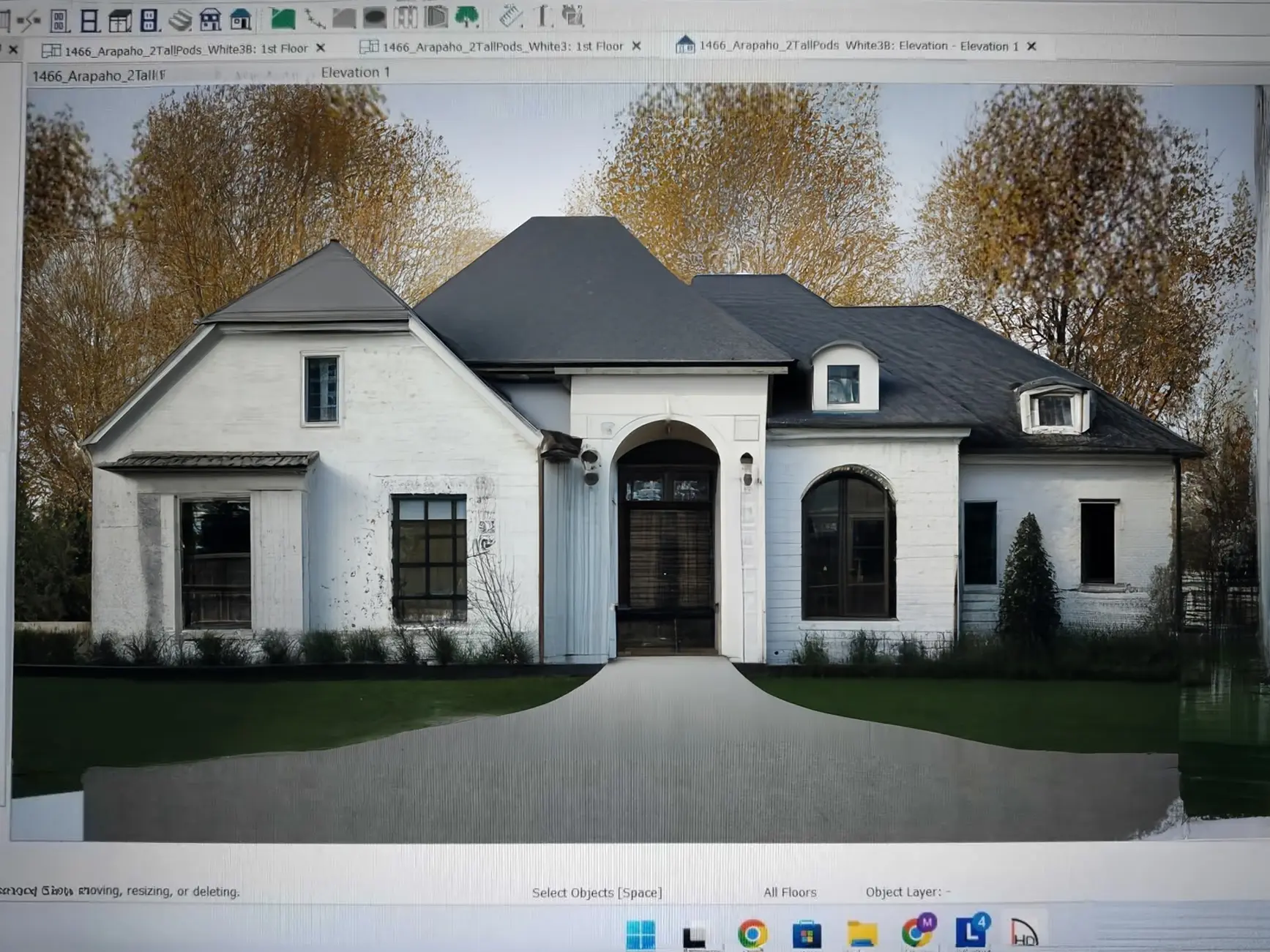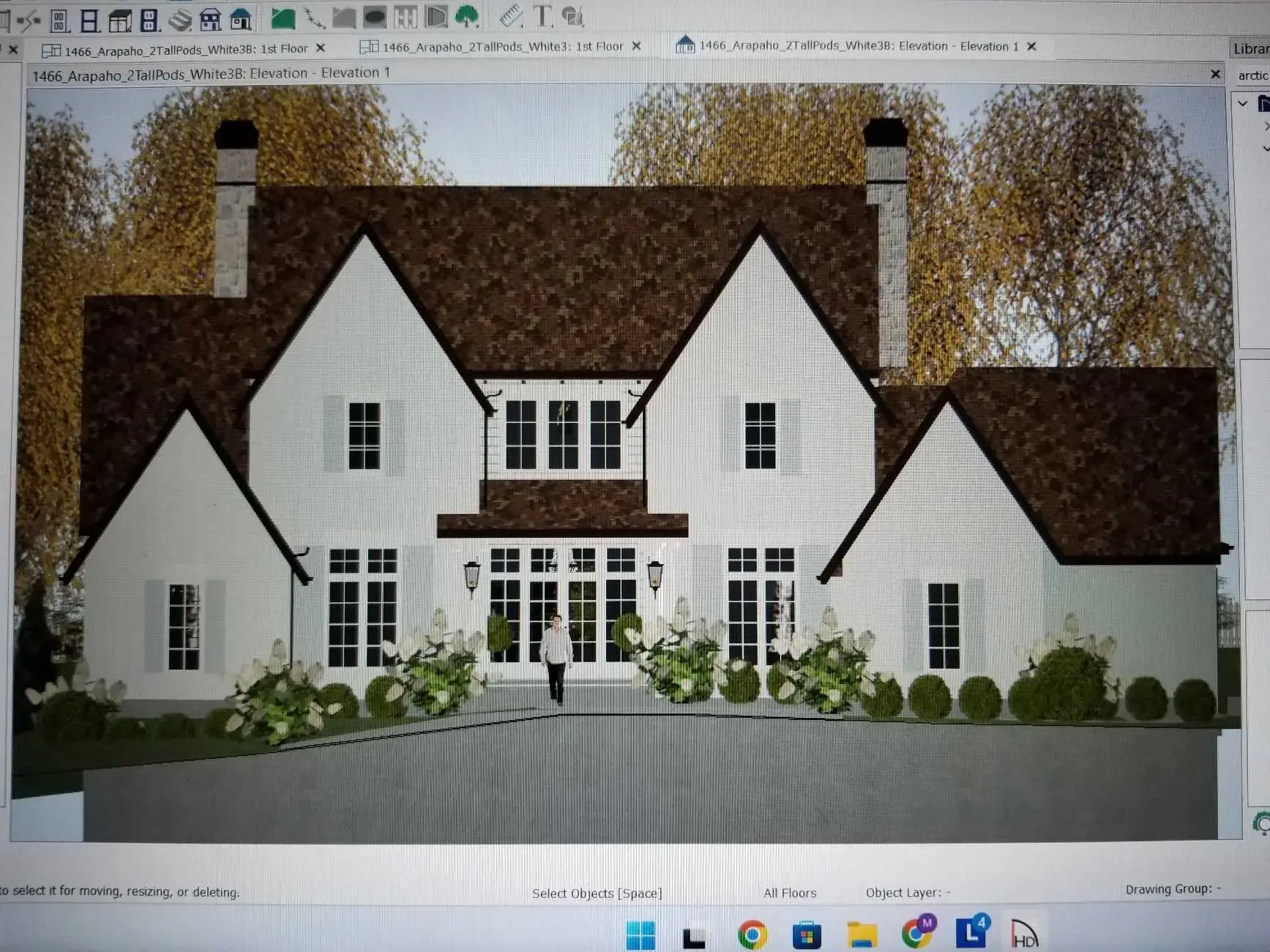
Suggested Changes Enhance the exterior with stone façade. Use dark, moody colors for more depth. Add symmetrical gables for balance. Incorporate large, arched windows. Maintain lush, green landscaping.

The remodel focuses on enhancing the exterior design of the home by infusing Transitional and French-inspired elements. The estimated width is 50 feet and height is 30 feet. The facade will include elegant stonework that adds texture and sophistication. Dark, moody hues are selected to introduce a dramatic effect, adding depth to the design language. Symmetrical gables flank the central entryway, accentuating balance and timeless appeal. Large, arched windows are included to invite natural light and add architectural interest. The surrounding garden is lush and manicured, complementing the overall aesthetic and offering an inviting approach to the home. These enhancements not only elevate the home’s curb appeal but also harmonize modern elegance with classic charm.
