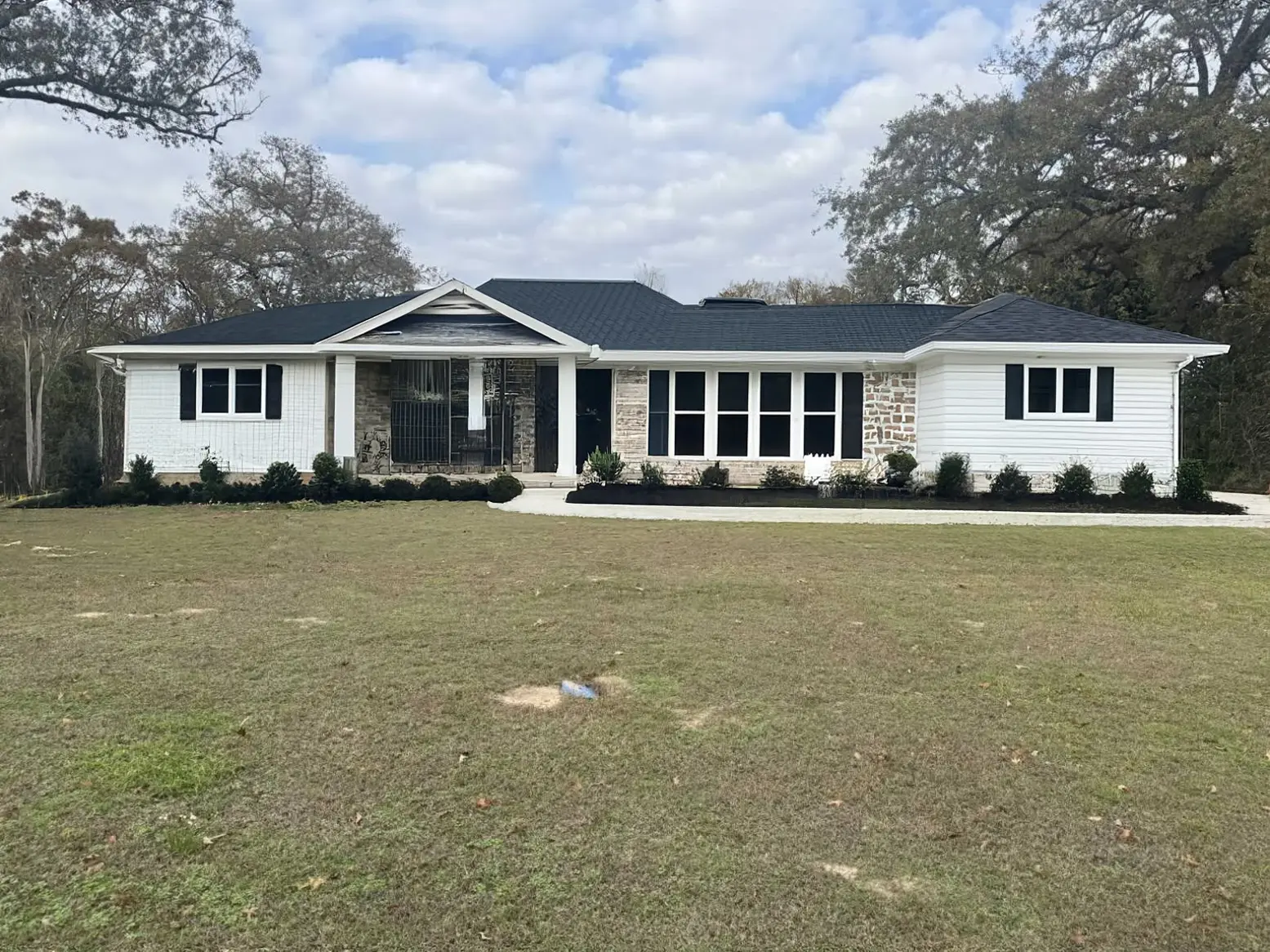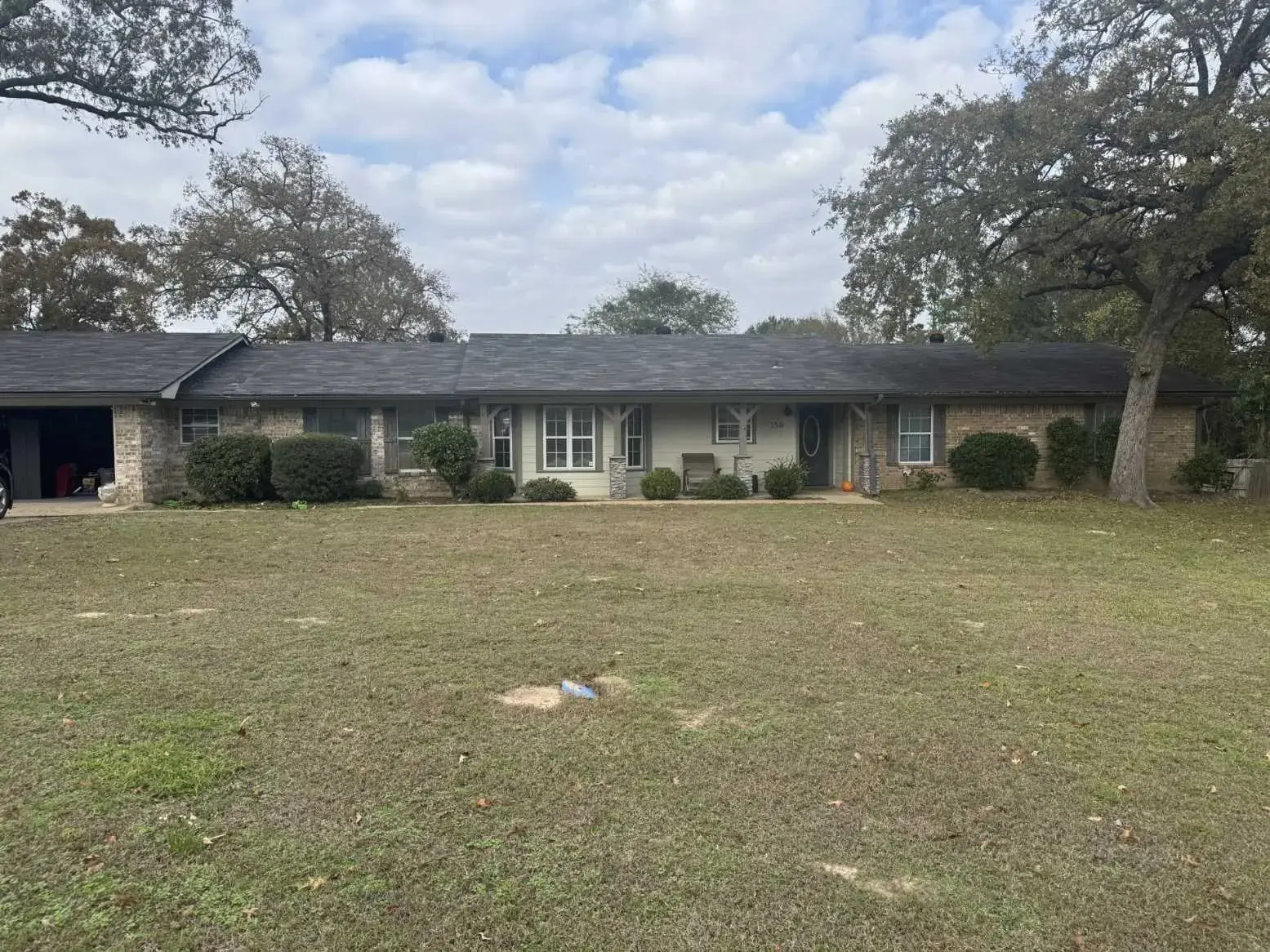
Suggested Changes Add a modern front porch with a gabled roof. Install energy-efficient windows with decorative shutters. Update landscaping with native plants and a stone walkway. Maintain the existing size of the home.

The remodel proposes a transitional exterior design for this single-story home. The front porch will be updated with a modern gabled roof to improve aesthetics and functionality, providing shelter and an inviting entrance. Energy-efficient windows framed with decorative shutters will enhance both energy conservation and curb appeal. Landscaping will be refreshed with native plants for sustainability, and a new stone walkway will improve access and visual impact. The home’s size, approximately 60 feet wide by 25 feet deep, remains unchanged, ensuring the remodel respects the original footprint.

Leave a Reply