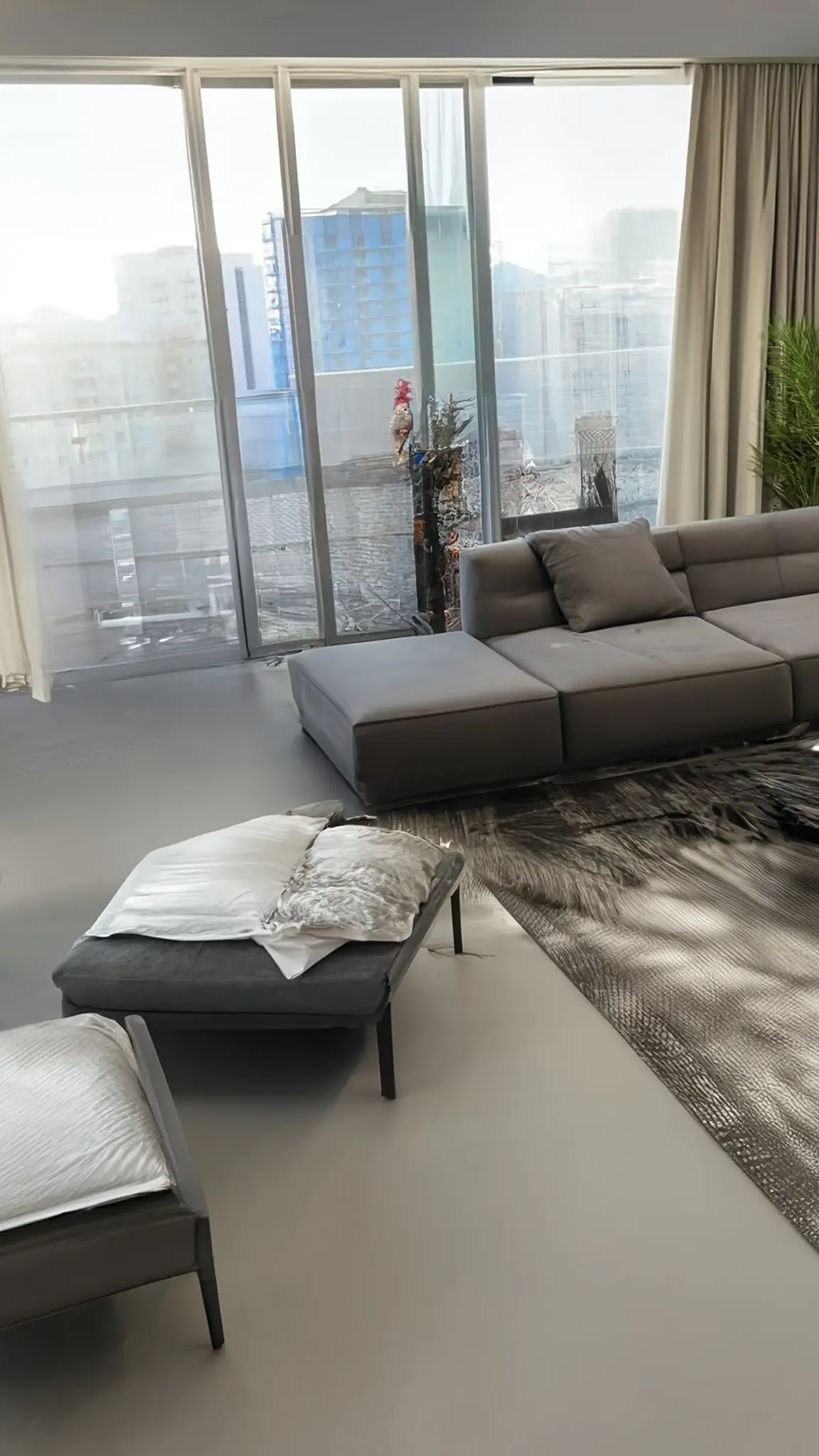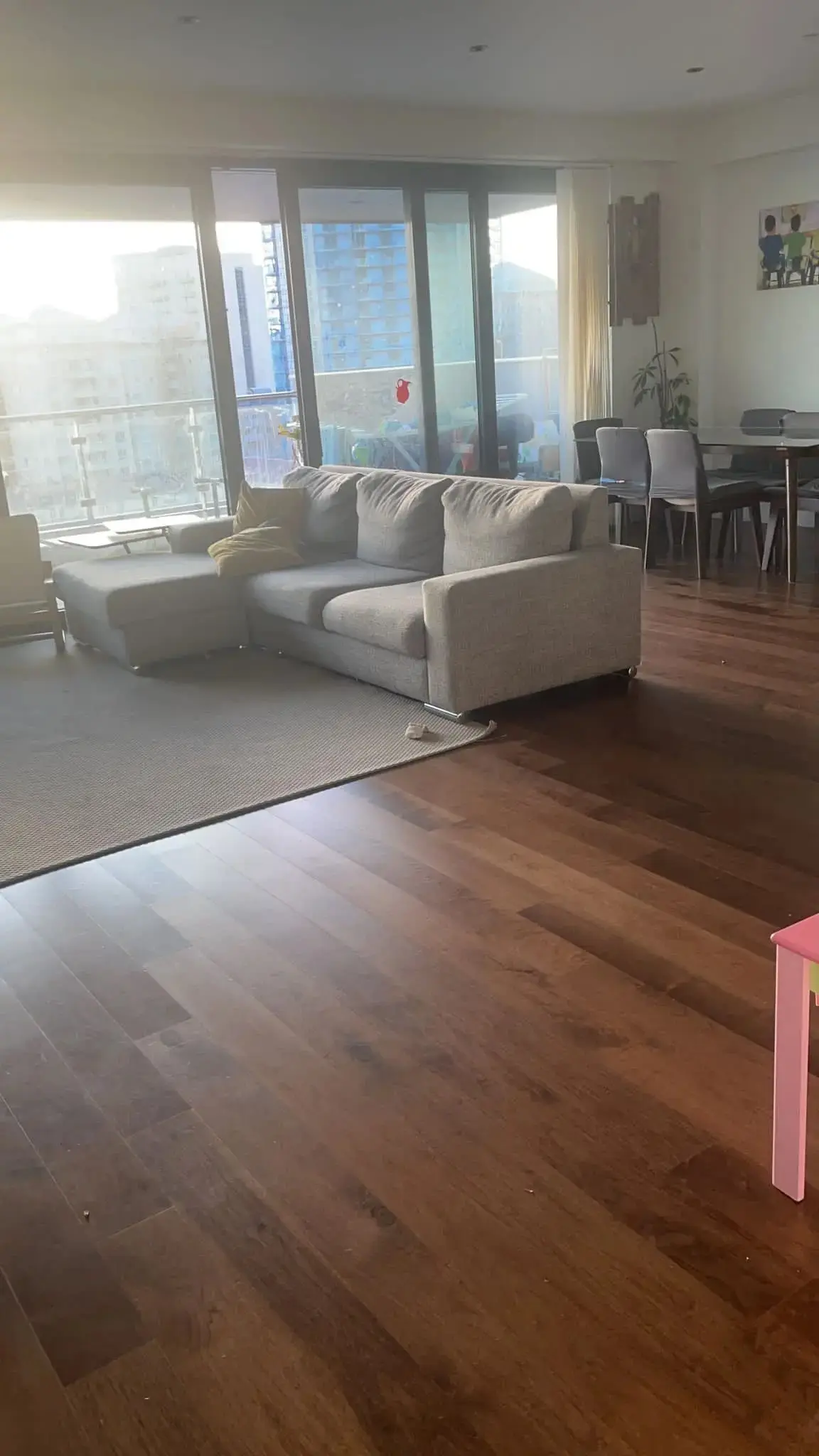
The proposed remodel involves changing the flooring to marble and introducing a minimalist design style. Key enhancements include a modern gray modular sofa, minimalist furniture, and a strategic use of space to maximize functionality and aesthetics in a 400 square feet living area.

The remodeled living-room embraces a minimalist design style within a 400 square feet area. The flooring is upgraded to luxurious marble, which adds elegance and reflects light to make the room feel larger. A sleek, modular gray sofa is placed strategically to face a large window, enhancing the open feel and allowing natural light to flood the space. Sheer curtains add a soft touch and privacy while maintaining the light flow. A small coffee table with a modern metallic finish is included for functionality and style. The minimalist TV stand opposite the sofa ensures seamless integration of technology without clutter. The adjacent dining area features a compact wooden table and four chairs, optimizing space usage. Walls are painted soft white, creating a serene backdrop that complements the flooring. The inclusion of a small indoor plant adds a touch of greenery, enhancing the room’s aesthetic and livability. These changes are designed to fit within a budget of $10,000-$25,000 and can be completed immediately.
