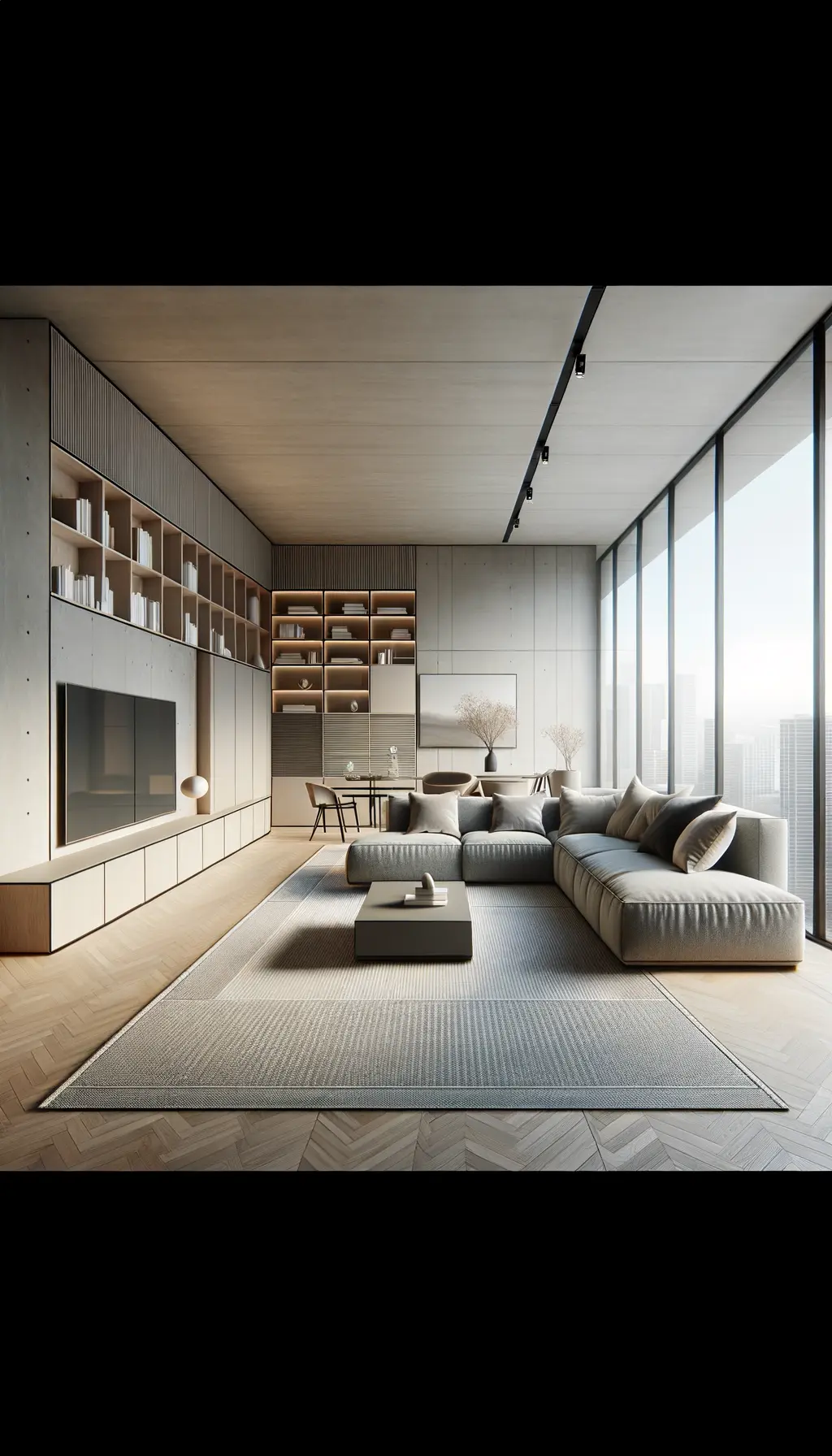
Suggested Changes Open-concept design: Maximize space and enhance flow. Cozy seating area: Add a large sectional sofa. Ample storage: Built-in entertainment center. Natural light: Install floor-to-ceiling windows. Neutral color palette: Soothing and modern. Minimalist decor with contemporary style: Warm and inviting.

This living room renovation proposal focuses on enhancing functionality and aesthetics within a 20×15 feet space. By implementing an open-concept design, the room feels more spacious and connected. A large sectional sofa serves as the centerpiece for a cozy seating area, complemented by a sleek coffee table. A built-in entertainment center provides ample storage, keeping the space organized and clutter-free. Floor-to-ceiling windows are introduced to optimize natural light, enhancing the room’s ambiance. The walls are painted in a neutral tone to create a modern and calming environment, while the natural wood flooring adds warmth. The overall design emphasizes minimalism with contemporary touches, resulting in a welcoming and stylish living area.
