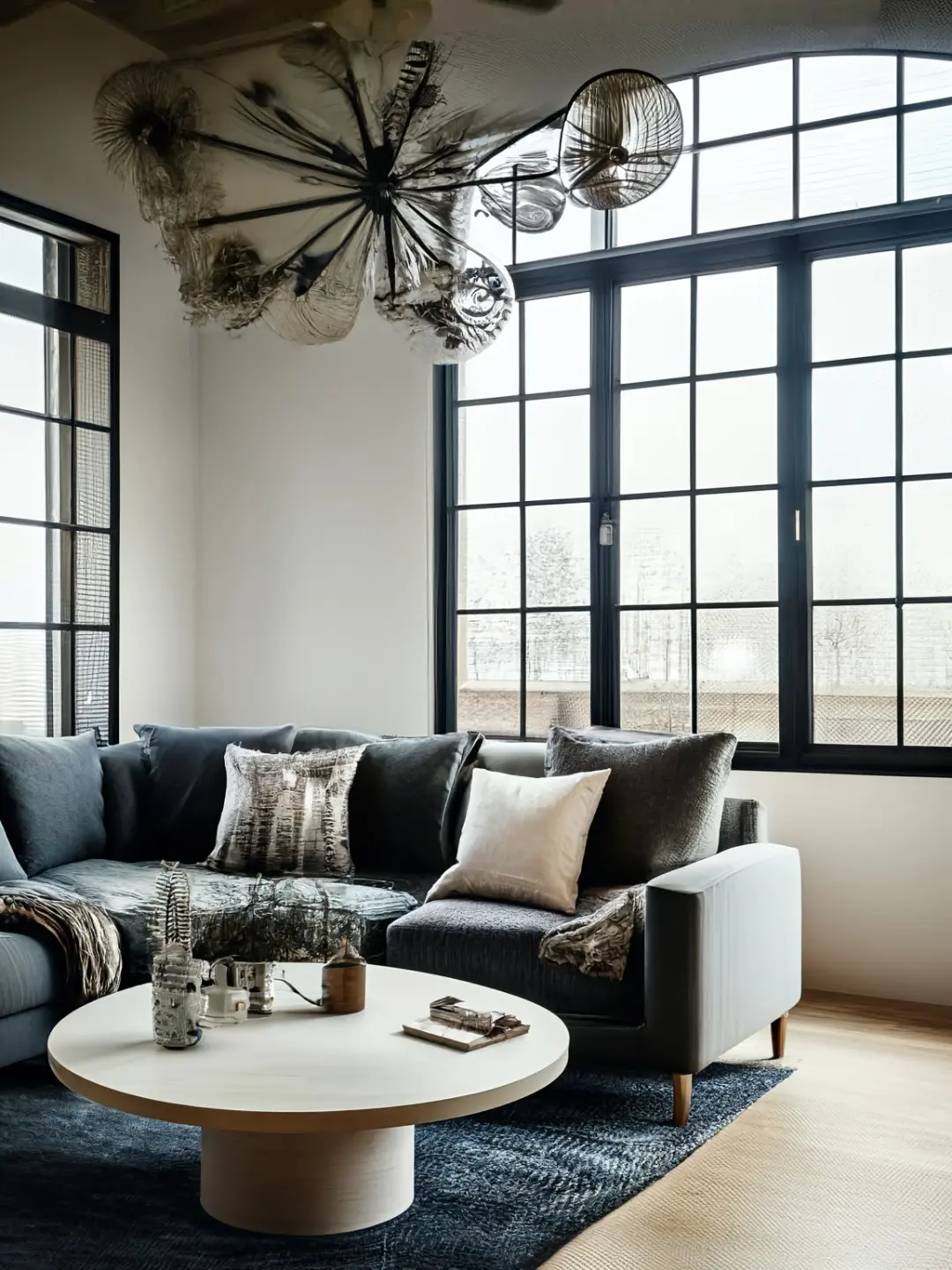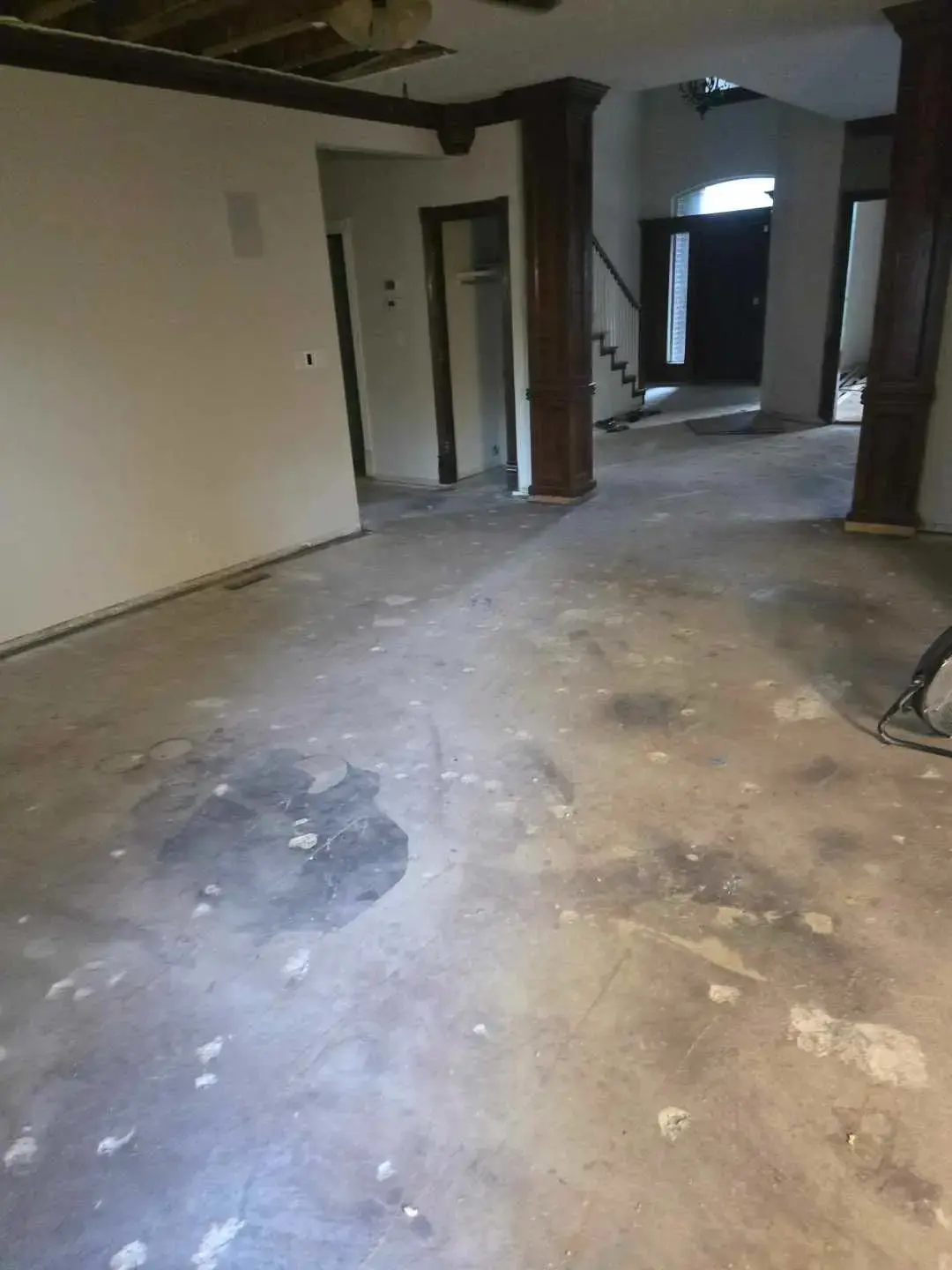
Suggested Changes Install wide plank hardwood flooring for a polished look. Use recessed lighting to brighten the space. Place a large sectional sofa for comfortable seating. Add a built-in shelving unit for storage and display. Use soft neutral tones for the walls. Include a round coffee table and a plush rug. Hang a modern lighting fixture. Use sheer curtains for large windows.

The remodeled living room features an open-concept design, maximizing space and light. By replacing the old flooring with wide plank hardwood, the room achieves a sophisticated, polished look. Recessed lighting provides optimal brightness, complemented by a modern ceiling fixture for style and function. A large sectional sofa offers ample seating, centered around a round coffee table and plush rug, creating a cozy gathering spot. Built-in shelving along the left wall adds functionality and the ability to showcase decor. Soft neutral wall colors create a warm and inviting atmosphere, while large windows with sheer curtains allow for abundant natural light. The room roughly measures 20×15 feet, optimizing its layout for comfort and efficiency.
