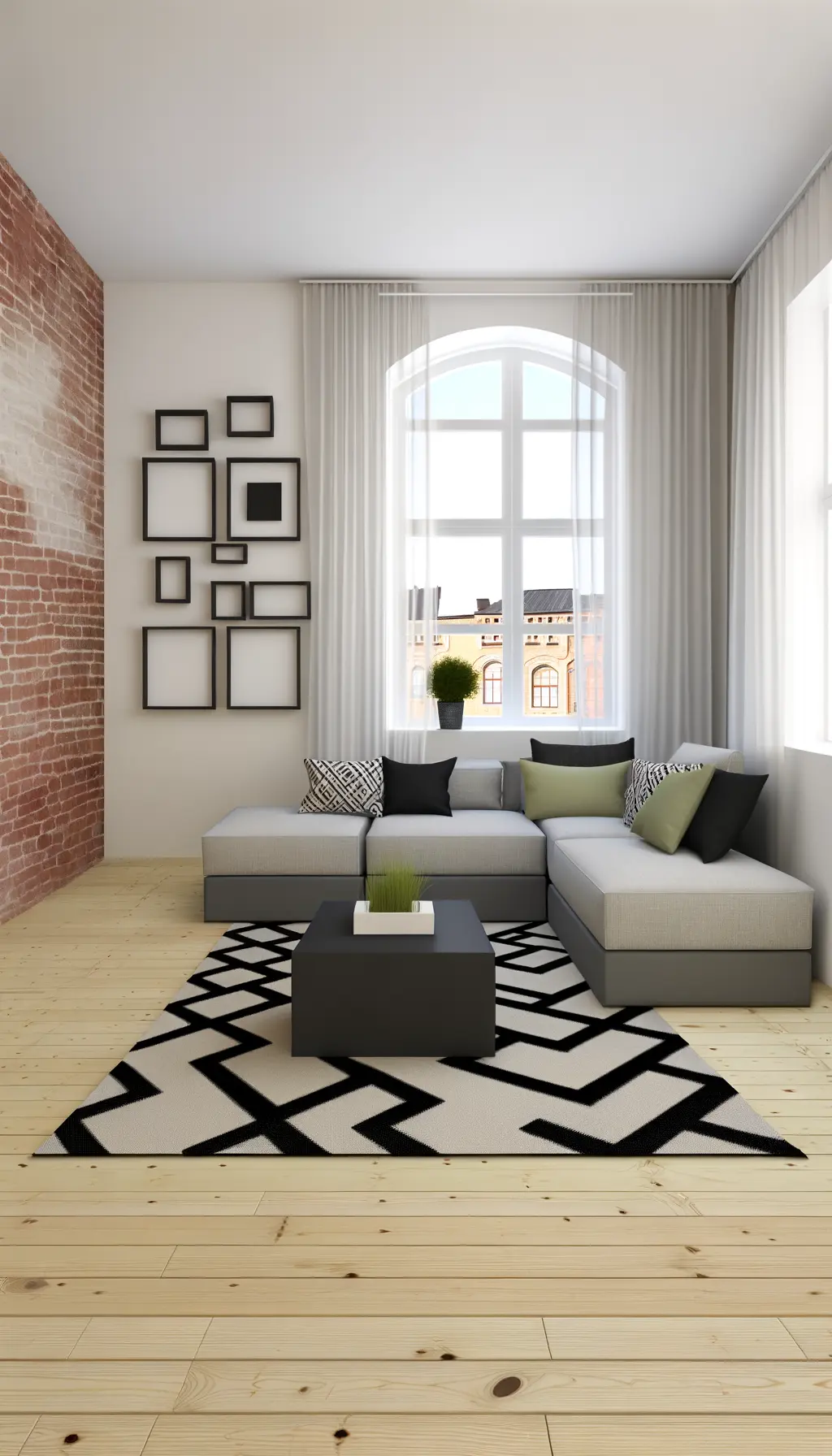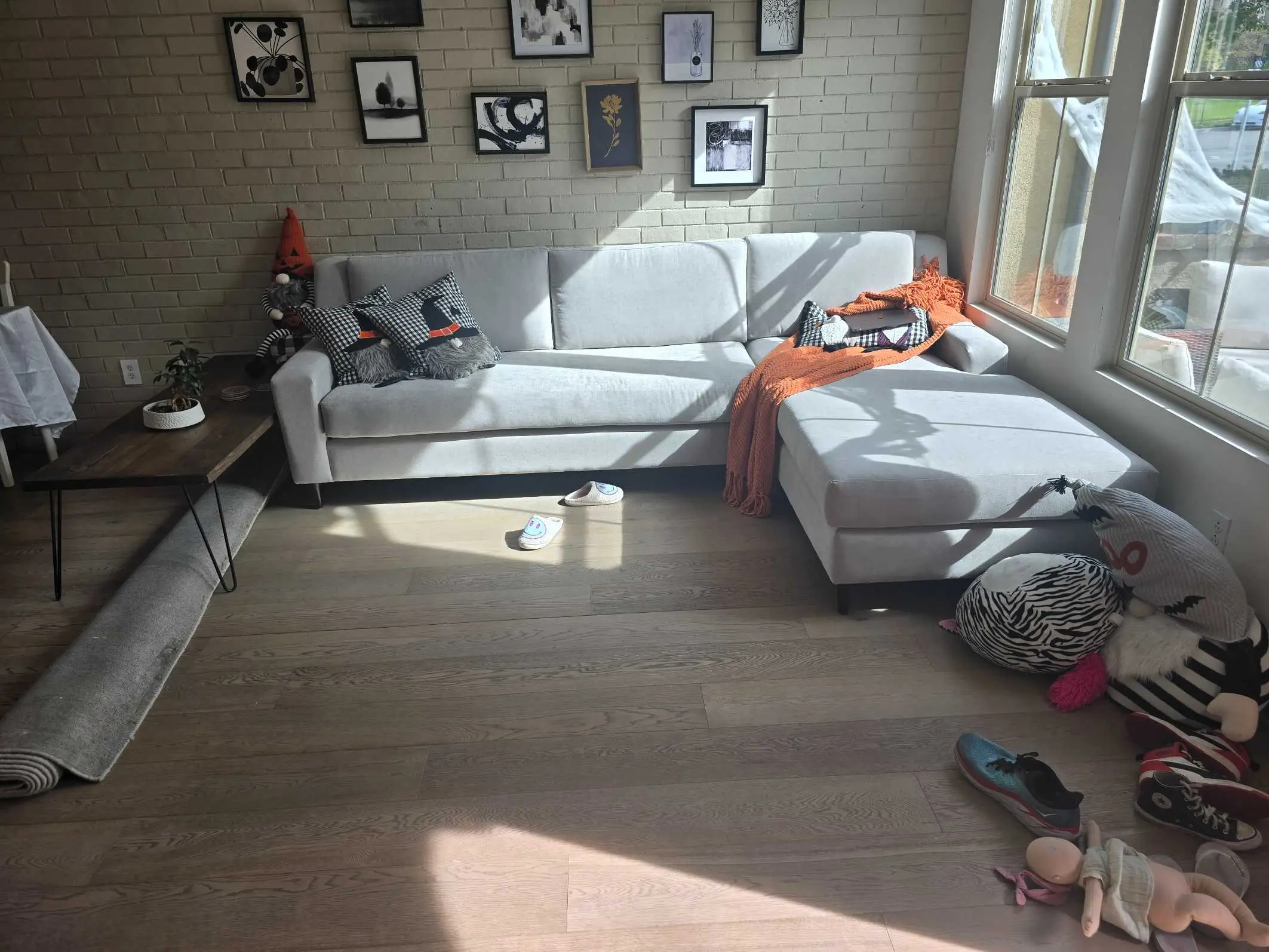
Suggested Changes Replace current sofa with a modular L-shaped design. Add a chic area rug with geometric patterns. Update wall decor to a symmetrical gallery wall. Use sheer, white curtains for windows. Introduce a minimalist coffee table with a wooden top. Incorporate storage solutions for toys.

The remodeled living room design focuses on a sleek, modern aesthetic while enhancing functionality. The approximately 200 square-foot area now features a modular L-shaped sofa in a neutral shade, positioned to maximize seating and comfort. The room incorporates distinct elements such as a chic area rug with geometric patterns for added visual interest and warmth under the centrally placed minimalist coffee table. To keep the space bright and airy, the large windows are dressed with sheer, white curtains that allow natural light to flood the room, creating a welcoming atmosphere. The brick accent wall is adorned with a symmetrical gallery wall displaying a curated mix of abstract art and plant frames to add personality and depth. For practical purposes, discreet storage solutions have been integrated to keep children’s toys neatly stowed away. A small indoor plant in a decorative ceramic pot enhances the room’s ambiance, adding a touch of nature to the contemporary setting.
