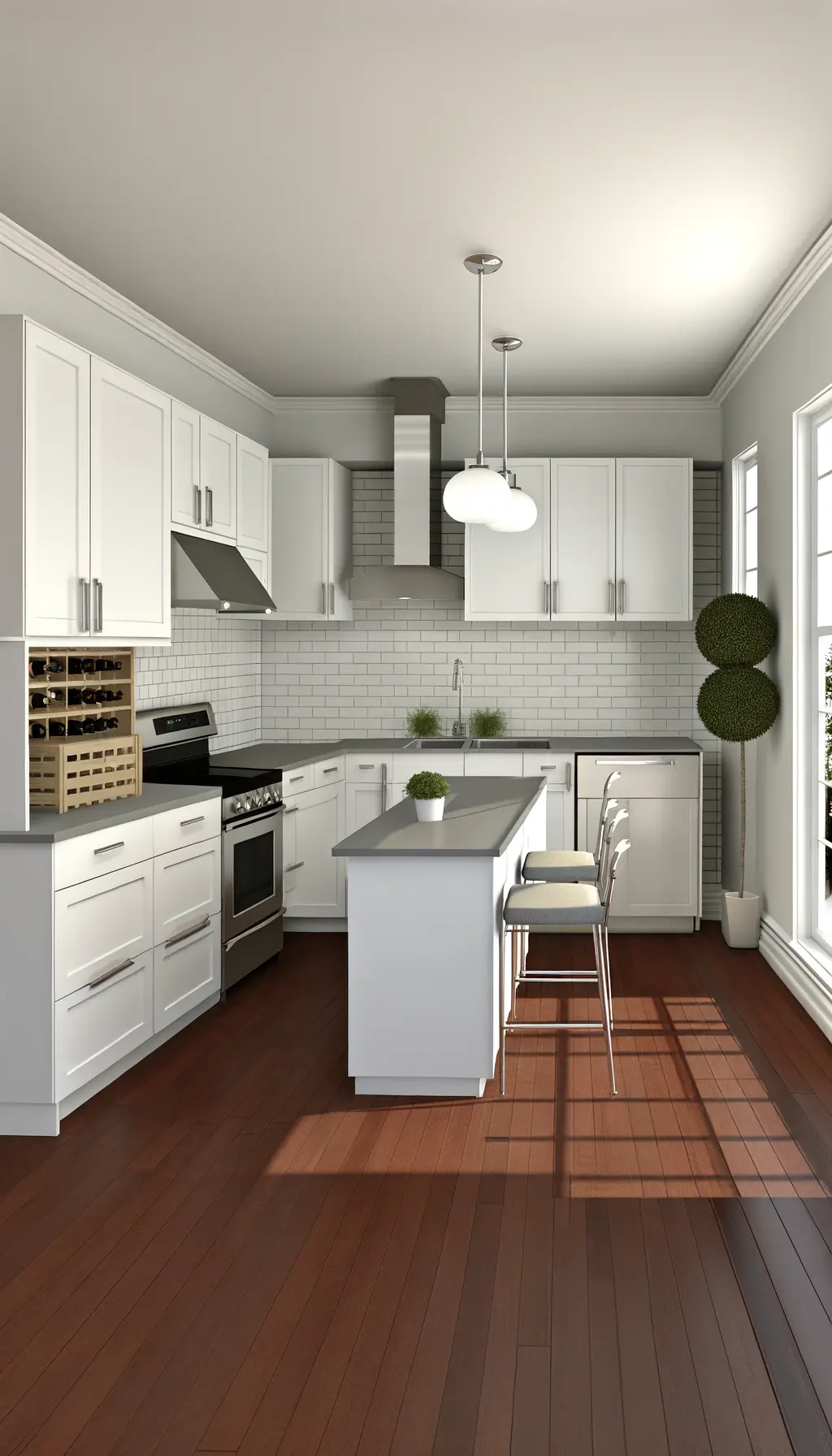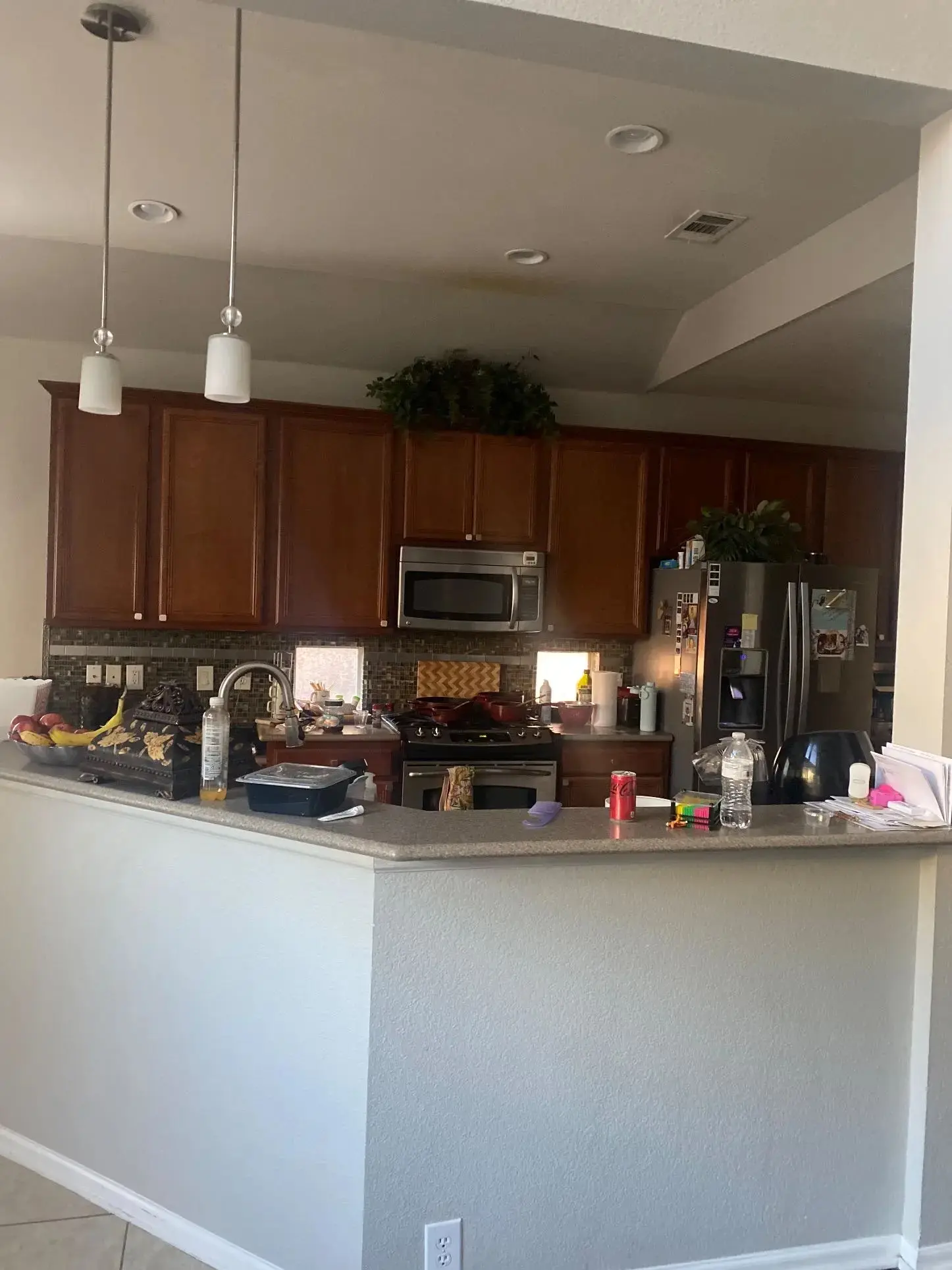
Suggested Kitchen Remodel Style: Modern open kitchen design Changes: New white cabinetry, sleek hardware, and stainless steel appliances Additions: Island with seating, pendant lights, wine rack, herb garden Finish: Hardwood flooring, subway tile backsplash

The remodeled kitchen features a transformation into a modern, open-concept space. We replace the current cabinetry with sleek white cabinets and minimalist hardware to enhance the modern aesthetic. The outdated appliances are upgraded to stainless steel, adding functionality and style. A new island with seating creates a focal point and provides additional workspace. Above the island, decorative pendant lighting enhances the visual appeal. The backsplash is replaced with classic subway tiles for a timeless look, while the flooring transitions to warm-toned hardwood for added coziness. To integrate more natural elements, a small wine rack is included for wine enthusiasts, and an herb garden is placed near the window, allowing natural light to nourish the plants and brighten the space. The kitchen’s approximate size is maintained at 12×10 feet, ensuring the design remains practical and space-efficient.
