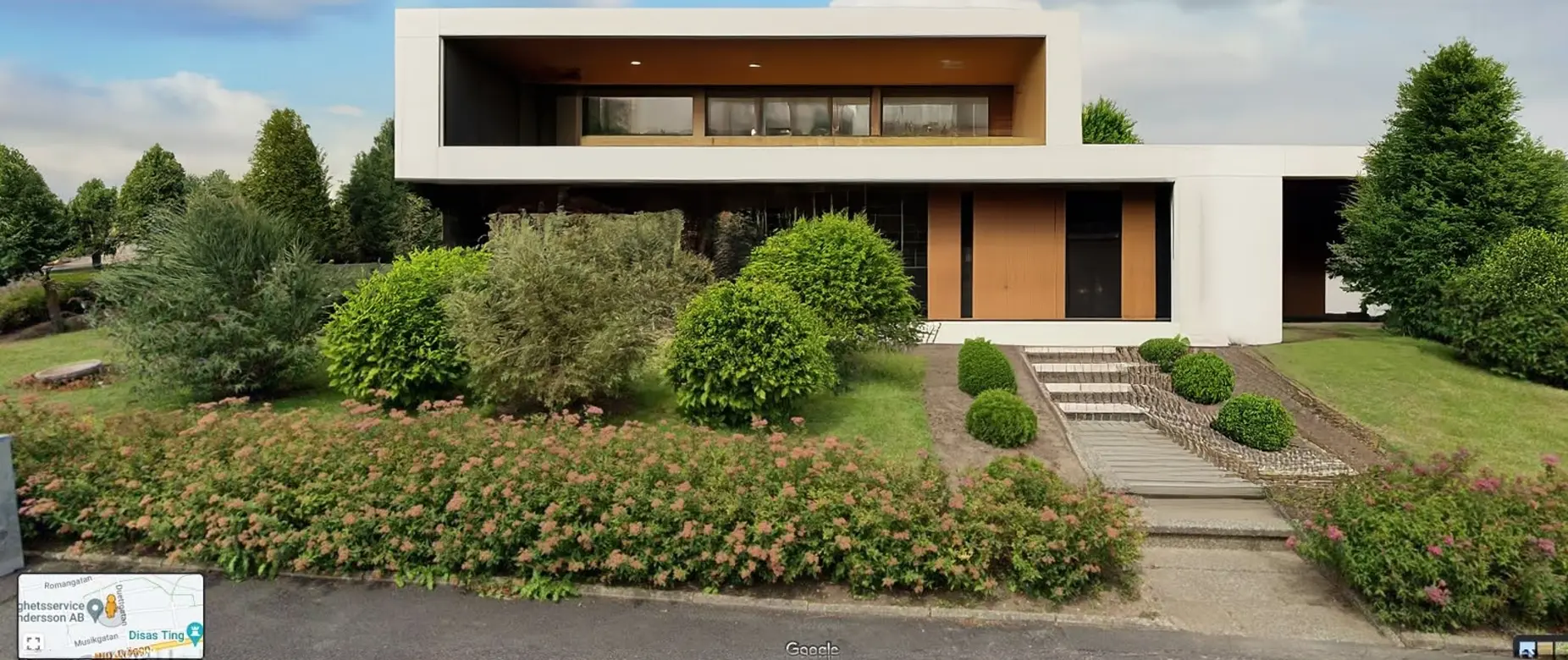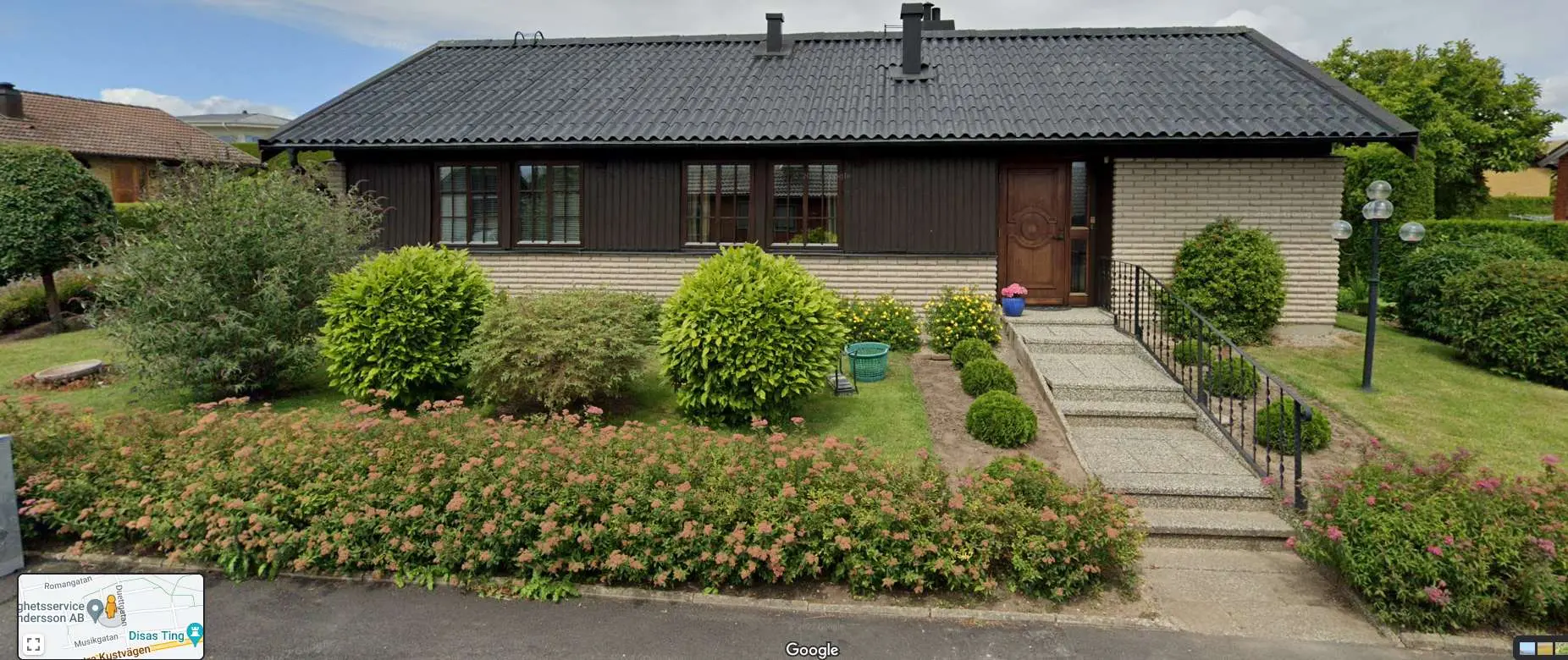
Suggested Exterior Changes Replace traditional roof with a flat, minimalist design. Upgrade entrance to large glass doors with sleek frame. Update facade with horizontal wood slats in warm tones. Simplify landscape with neatly trimmed shrubs and a zen garden. Add modern outdoor lighting and a stone pathway.

The remodeled exterior of the house adopts a minimalist design ensuring modern aesthetics and improved functionality. The flat roof offers a contemporary look, reducing visual clutter. Large glass doors at the entrance allow natural light to access the interior, creating a welcoming ambiance. The facade is refreshed with horizontal wood slats in warm tones, offering texture and warmth. The landscape is simplified with a combination of trimmed shrubs and a small zen garden contributing to a peaceful vibe. Modern outdoor lighting and a stone pathway enhance accessibility and night-time appearance. The layout spans approximately 40 feet in width and 30 feet in depth.

Leave a Reply