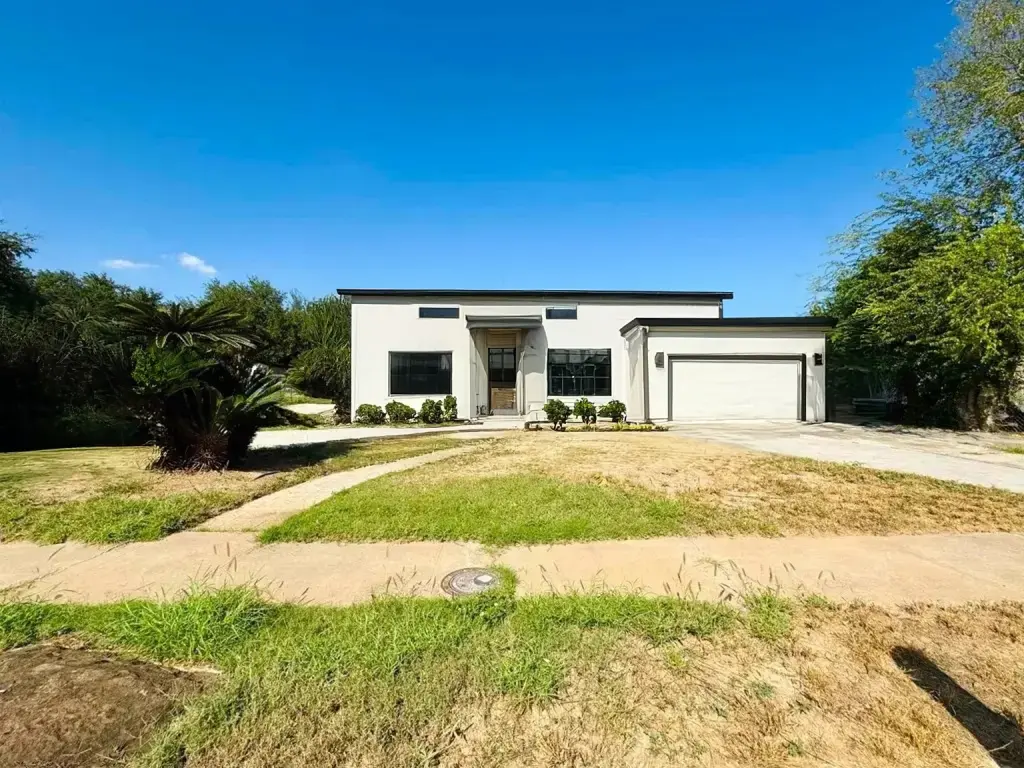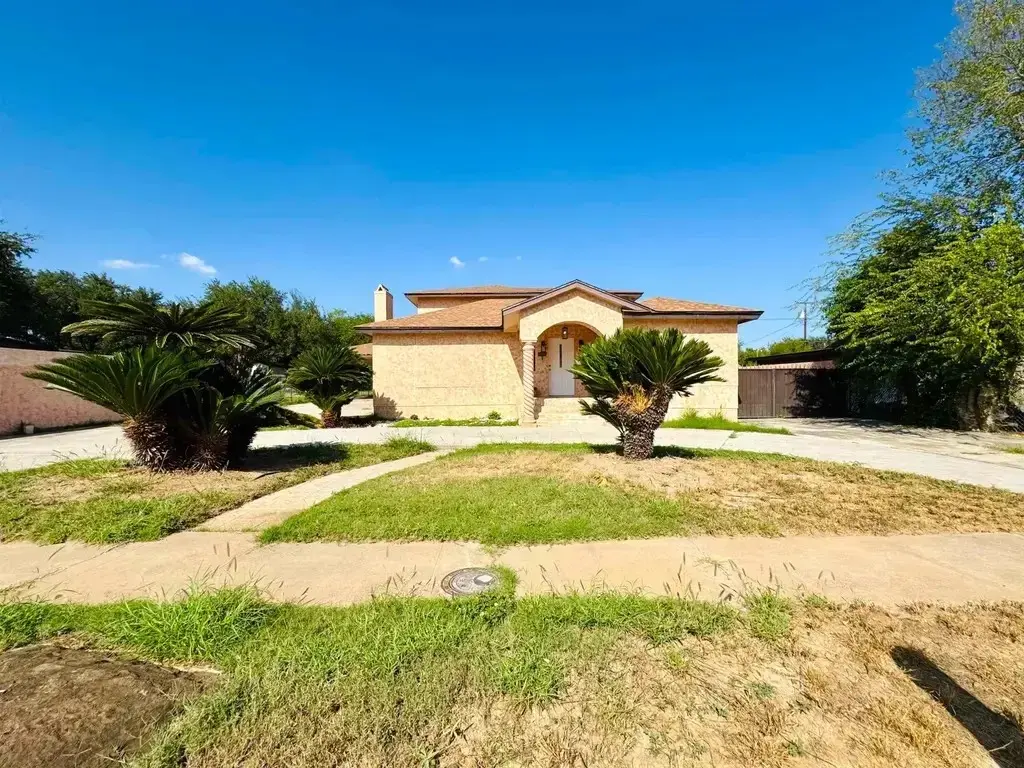
Suggested Changes Add a stone pathway leading to the entrance. Refresh facade with a light color palette. Incorporate large windows for better lighting. Install solar-powered outdoor lights. Landscape with manicured lawns and flowering plants.

The proposed remodel transforms the front yard into a welcoming and aesthetically pleasing space. The stone pathway, measuring approximately 4 feet wide, leads visitors directly to the entrance, adding a touch of elegance. The house facade is updated with a light, neutral color palette that compliments the surroundings and modern large windows that enhance natural lighting, each approximately 6 feet high. Solar-powered outdoor lighting ensures energy efficiency. The landscaping features manicured lawns and a variety of seasonal flowering plants, offering vibrant colors and textures. The entire space is around 30 feet wide and 20 feet deep, maximizing functionality and improving curb appeal.

Leave a Reply