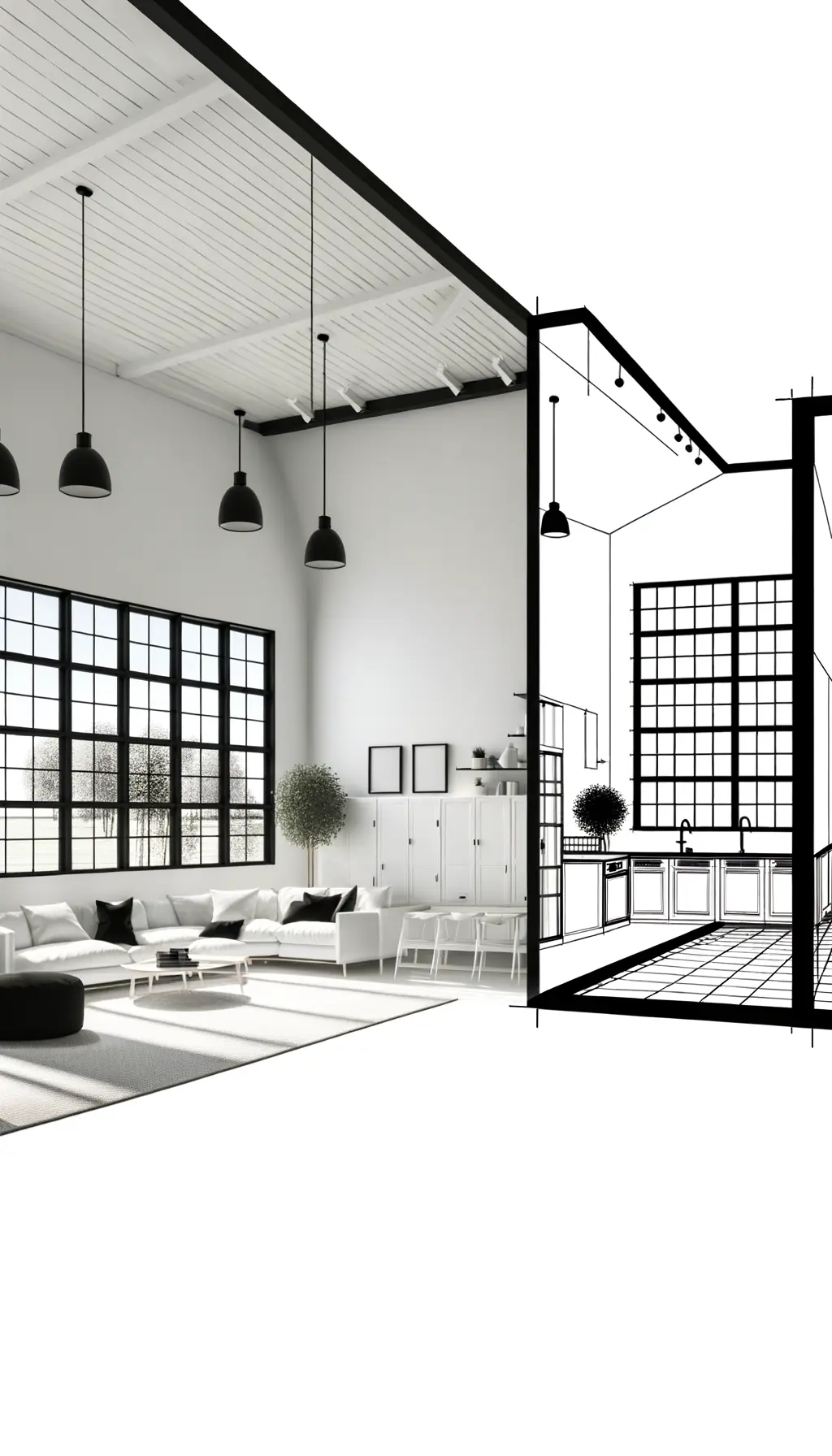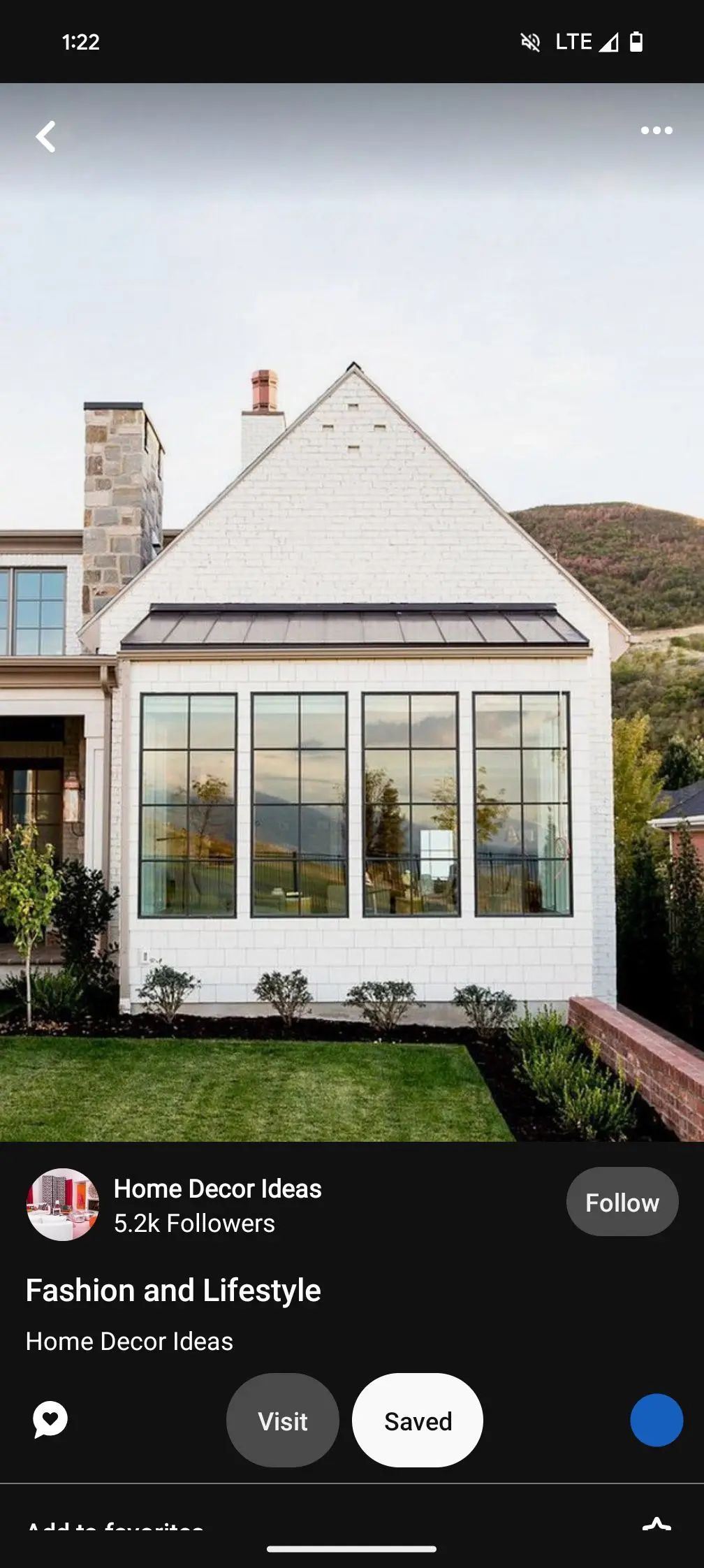
Proposed Changes Tall Ceilings and Windows: Enhance the use of space and light with tall ceilings and large black-framed windows. Scandinavian Design: Implement a minimalist aesthetic using whites and light wood finishes. Open Floor Plan: Maintain a seamless flow between the living area and the kitchen. Modern Farmhouse Touches: Add elements like farmhouse sinks and rustic decor subtly blended with the modern design.

This remodeled space embraces a Scandinavian style, optimizing for functionality and light. The tall, expansive windows are ideal for providing natural light, enhancing the sense of openness. The redesign employs a modern farmhouse aesthetic, featuring white walls and light wood finishes typical of Scandinavian interiors. The open floor plan connects the living area seamlessly with the adjacent kitchen, which includes sleek, black and white cabinetry and modern appliances. This layout not only maximizes space but also offers a cozy atmosphere that aligns with both modern and rustic elements.
