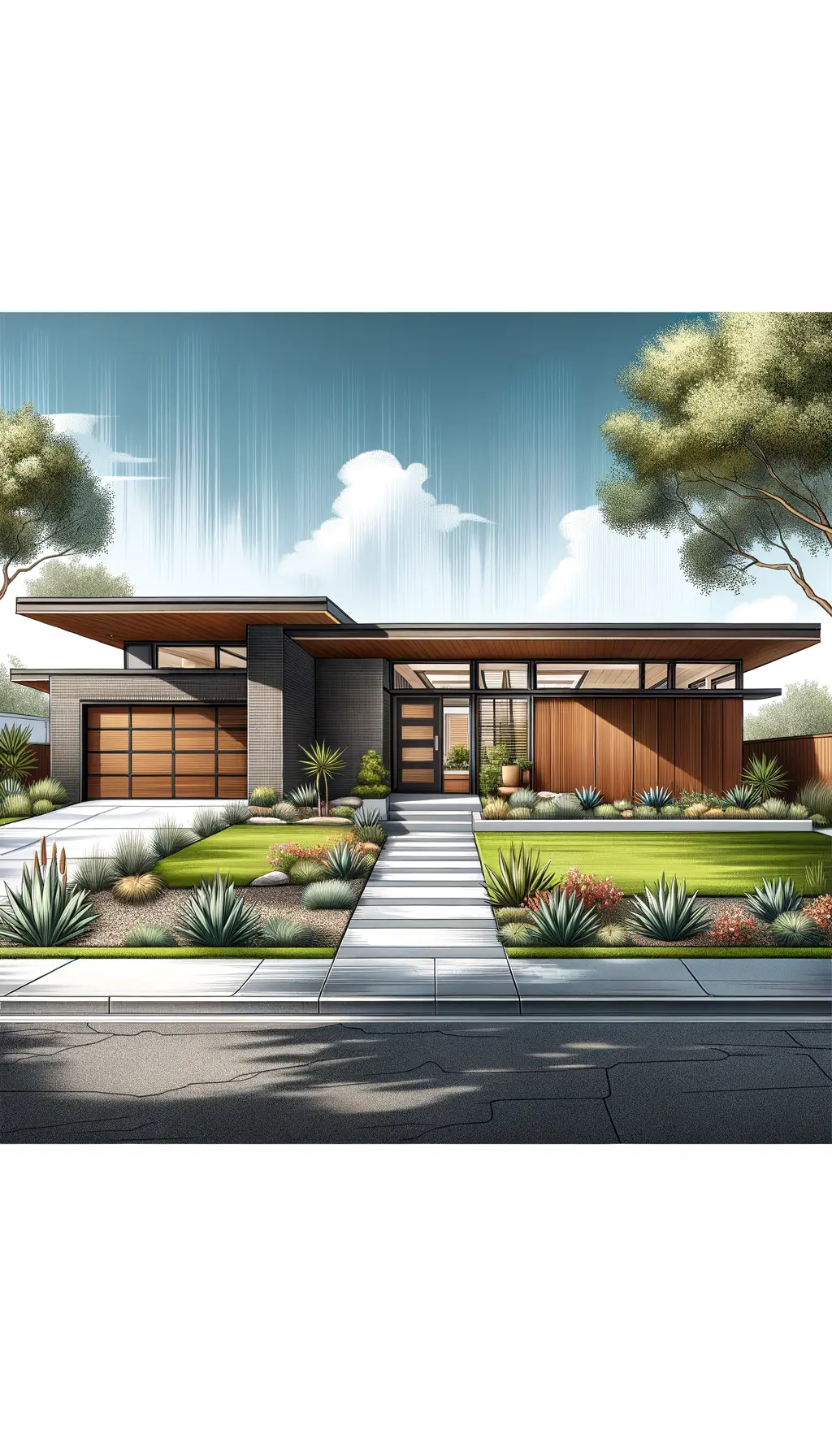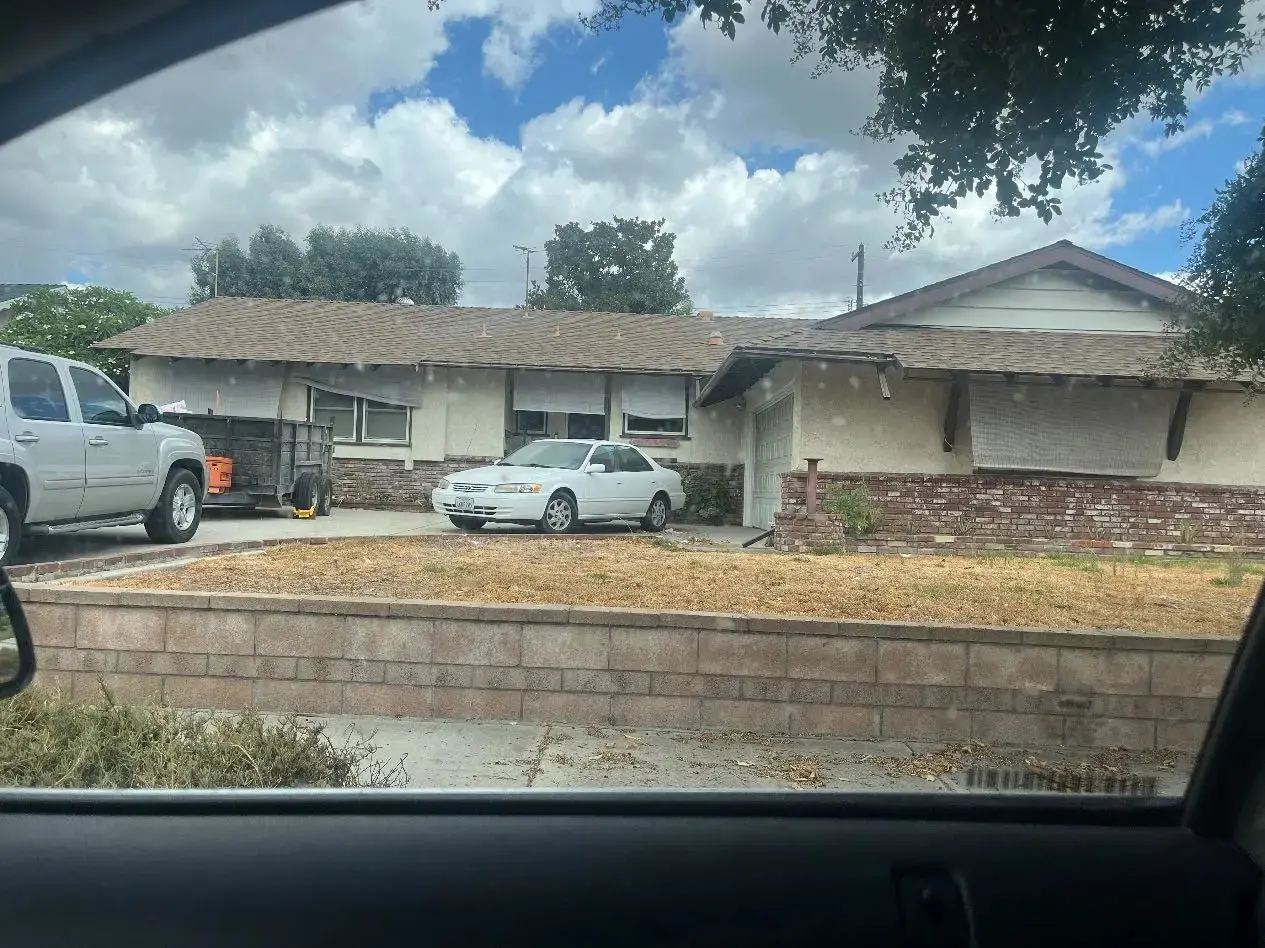
Suggested Changes for Home Exterior Replace brick with dark wood paneling Install large modern windows Add contemporary overhang to roof Landscape front yard with drought-tolerant plants Update garage door design

The proposed remodel transforms the dated home exterior into a sleek, modern design. By replacing the brick facade with dark wood paneling, the home takes on a contemporary appearance. Large modern windows enhance natural lighting. The front yard is revitalized with low-maintenance, drought-tolerant landscaping to add curb appeal. A new concrete pathway provides a welcoming entrance. Lastly, the garage door is updated to a modern design, completing the facelift. The home is approximately 60 feet by 40 feet, optimizing the space for aesthetics and function.
