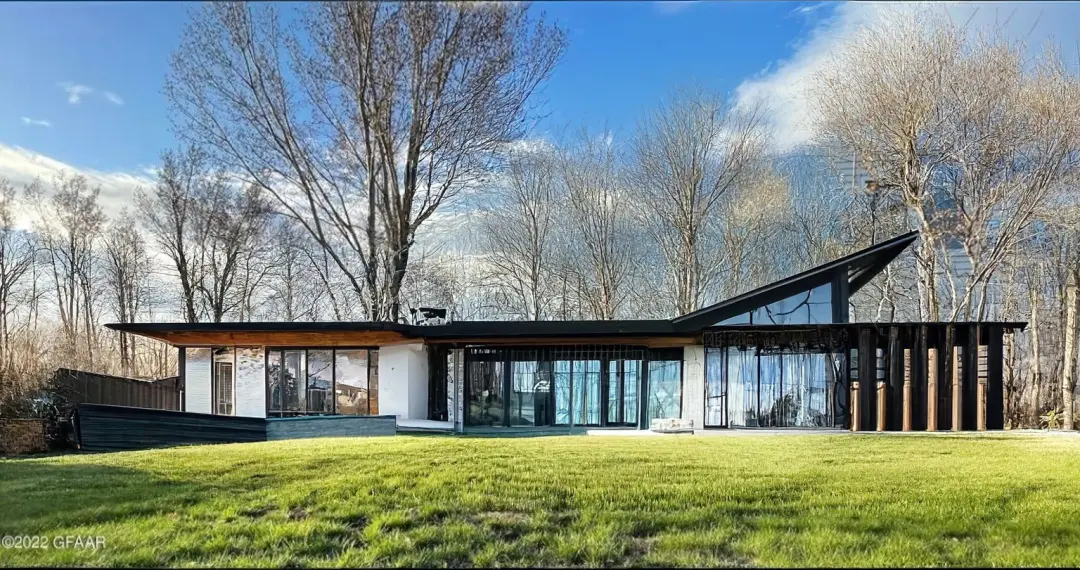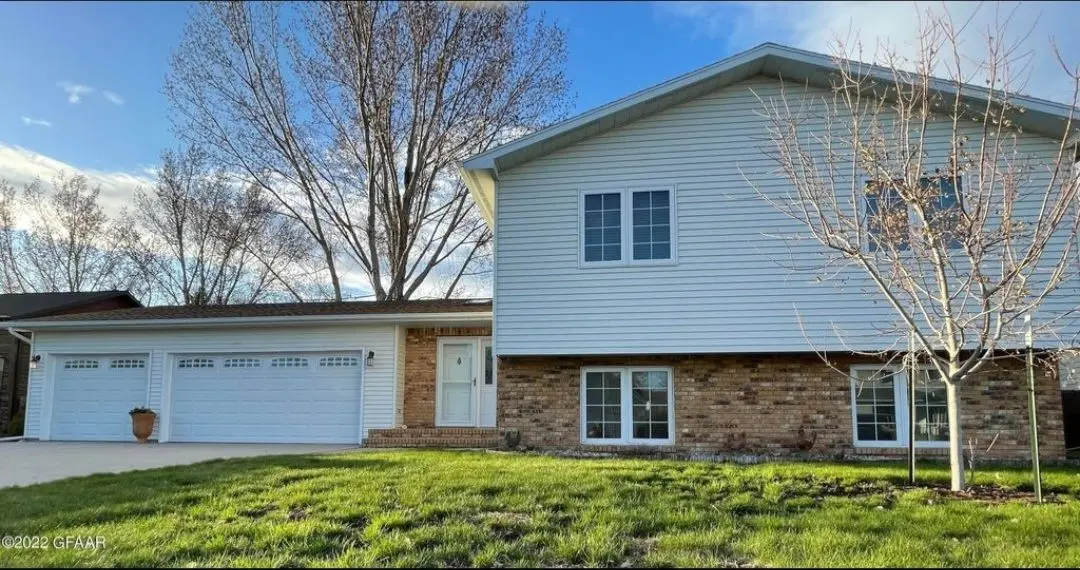
Suggested Changes Add a retro-style porch to enhance the entryway. Incorporate mid-century plants and trees for updated landscaping. Use a mix of brick and white siding for a classic look. Maintain the large windows to maximize natural light. Design Benefits Improved curb appeal with a modernized entrance. Enhanced exterior aesthetics following mid-century modern design principles.

The proposed remodel focuses on transforming the existing traditional exterior into a mid-century modern style. The design retains the house’s structure with its two levels and slanted roof, but introduces a new retro-style porch that enhances the entrance’s visual appeal. The facade employs a mix of classic brickwork and sleek white siding, maintaining the large windows to ensure ample natural lighting inside. The garage area remains intact, spanning approximately 30 feet in width, while the entire house measures around 60 feet. Planned landscaping includes minimalistic greenery and indigenous trees, contributing to the yard’s contemporary appearance. These enhancements are budget-friendly and designed to be completed over a six-month period, ensuring a balance between aesthetic value and practical functionality.

Leave a Reply