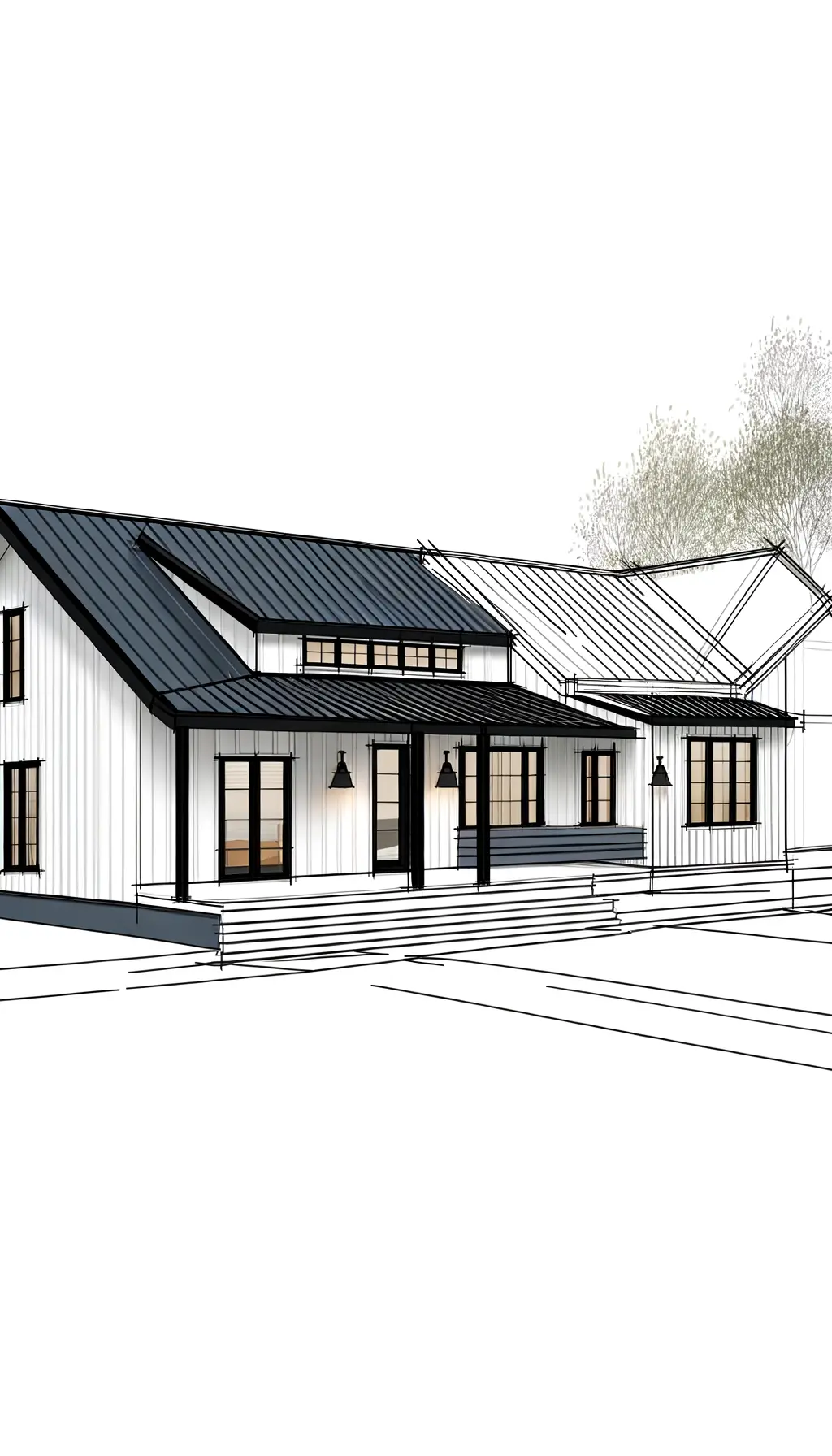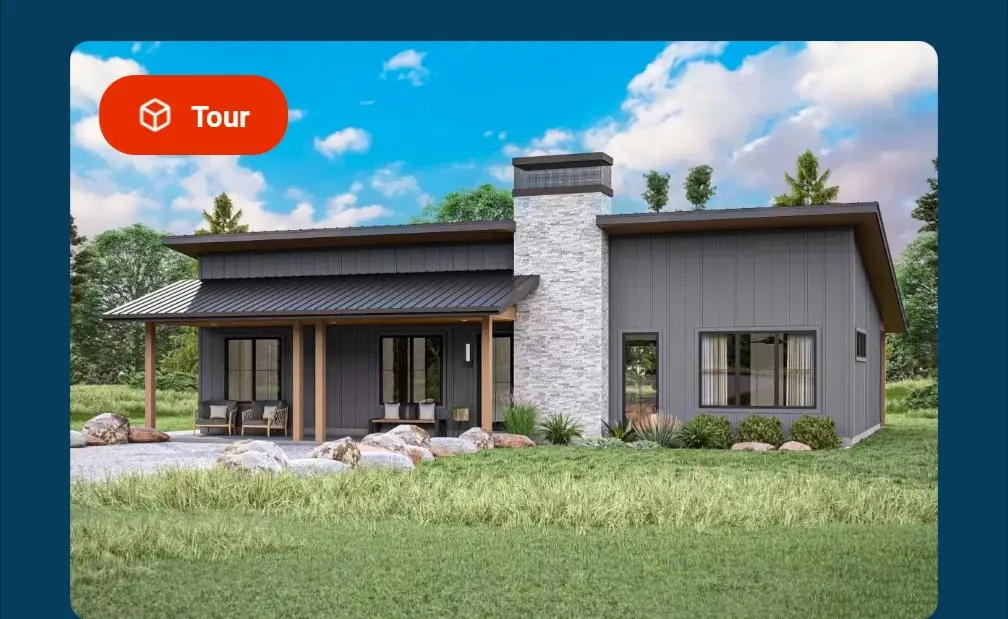
Suggested Changes Transform existing farmhouse exterior into modern design Add white metal siding and black roofing Install large black-framed windows for natural light Design an inviting porch with an outdoor fireplace Use high ceilings to enhance spaciousness

The proposed remodel transforms the home’s existing farmhouse-inspired exterior into a modern sanctuary by using white metal siding contrasted with a black roof, embracing Scandinavian design aesthetics. Large black-framed windows allow abundant natural light, fostering a connection with the outdoors. The front porch is expanded to create an area perfect for relaxation and entertainment, featuring an outdoor fireplace. The interior layout is enhanced with high ceilings, 16 ft in living areas and 10 ft in bedrooms, accentuating spaciousness in the 1400 sq ft home. This design not only improves functionality with its open spaces and natural light but also enhances the aesthetic feel, creating a welcoming and contemporary home.
