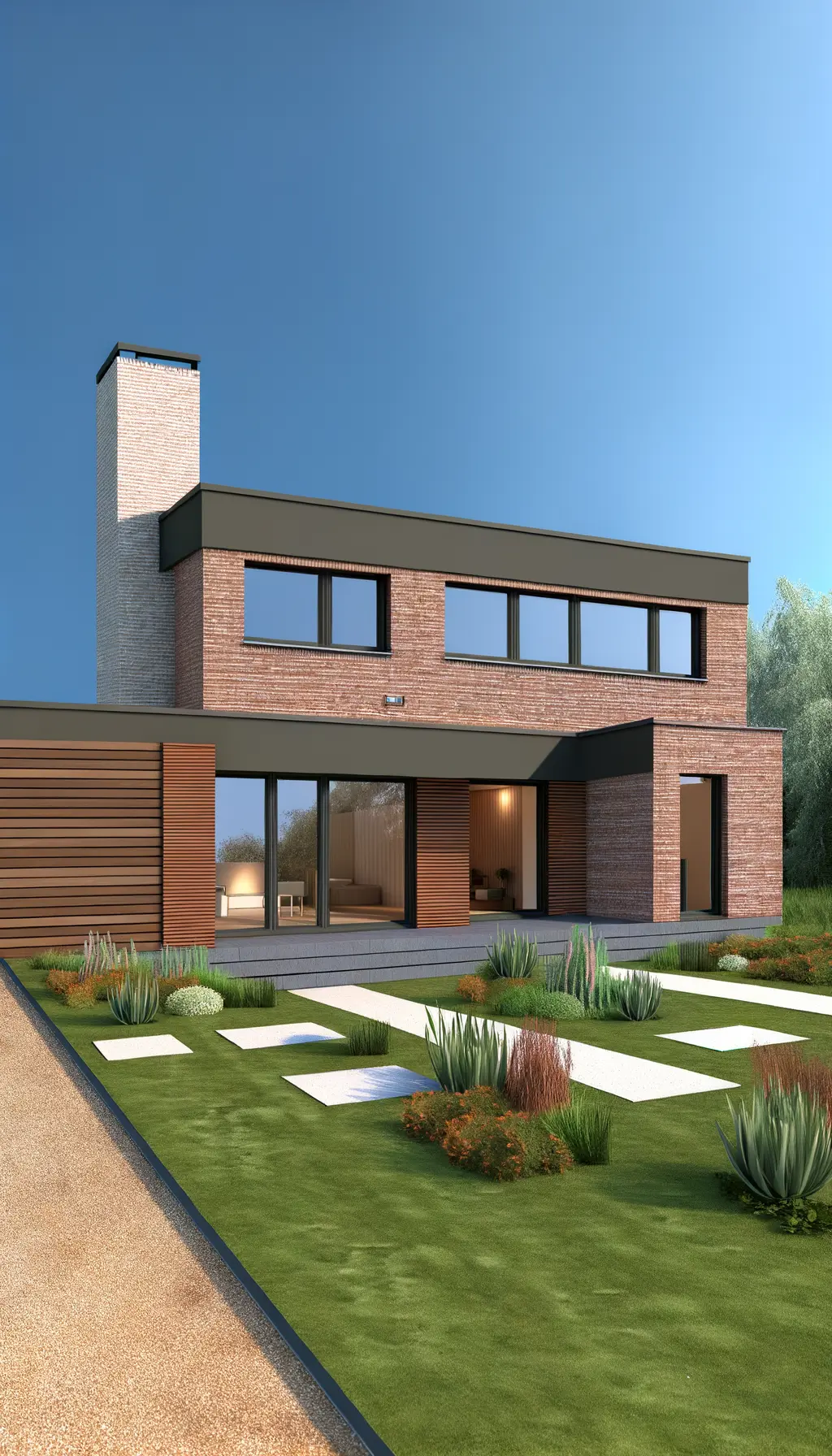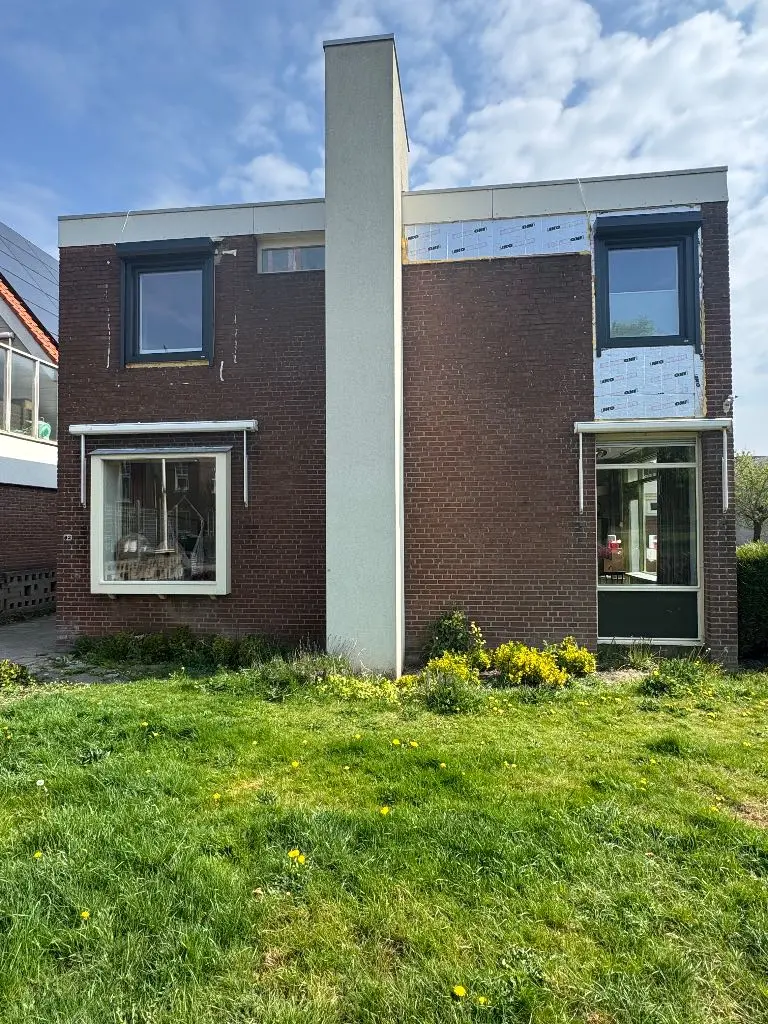
Suggested Changes Install large energy-efficient windows for improved natural light. Add sleek wooden paneling for contrast. Extend the roof on the right for modern appeal. Landscape the front yard with geometric pathways and native plants.

The proposed remodel focuses on enhancing the house’s curb appeal and functionality. By installing expansive, energy-efficient windows, the design maximizes natural light inside, promoting an open and airy atmosphere. The addition of sleek horizontal wooden paneling offers a modern contrast to the existing brickwork, adding visual depth. The extension of the flat roof on the right side introduces a contemporary silhouette. Landscaping the front yard with geometric pathways and low-maintenance native plants enriches the outdoor space, making it both attractive and practical. The total estimated area for these enhancements is approximately 100 square meters.

Leave a Reply