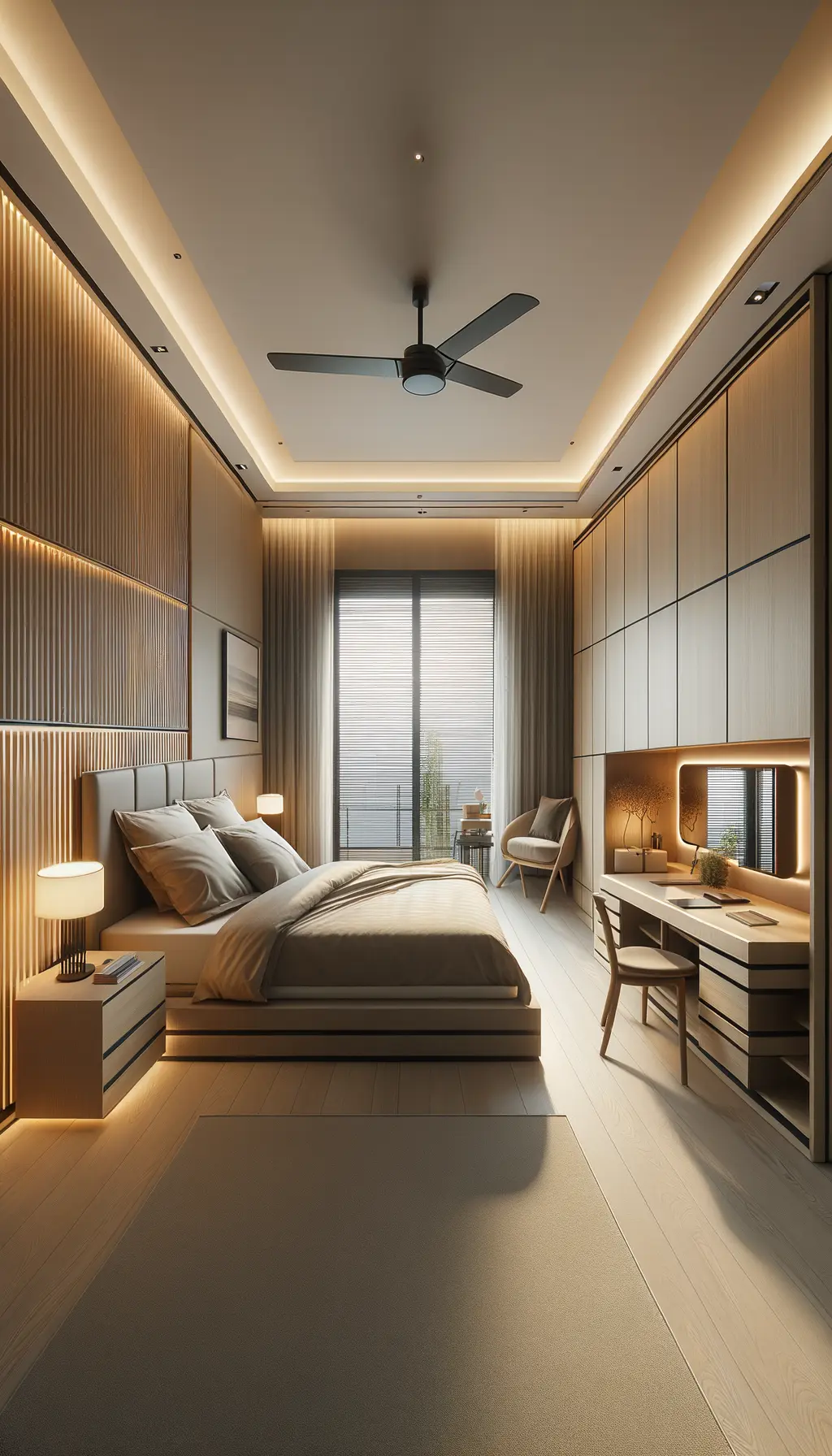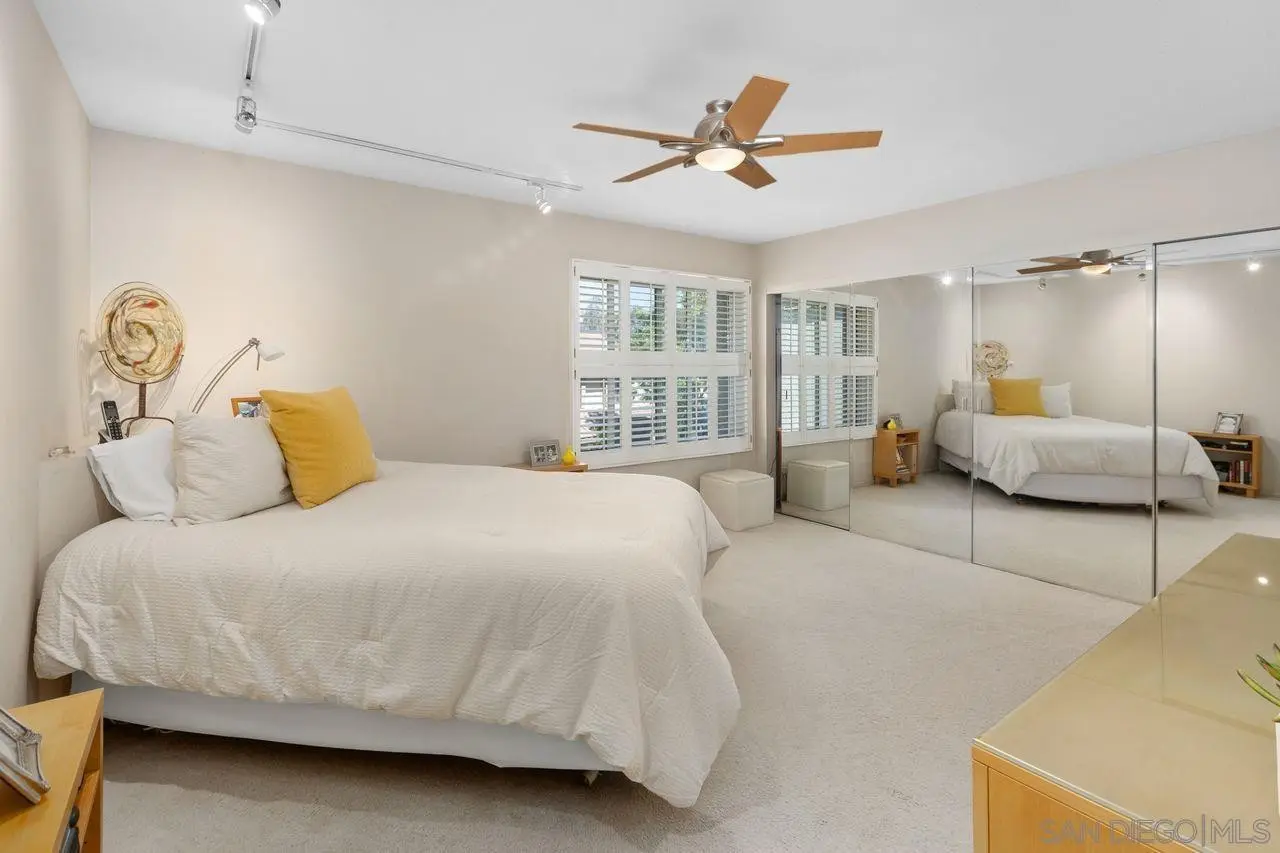
Suggested Changes Add a sleek desk (4×2 ft) on the left side of the bed for workspace. Incorporate a compact vanity with mirror (2×2 ft) on the right side of the bed. Utilize neutral and warm color palettes for walls and furniture. Install concealed storage under the bed and in a chic wall unit. Use light wood flooring to enhance the modern, clean look.

In this remodel, the bedroom is transformed into a modern, functional space approximately 15×15 feet. The existing layout is enhanced by adding a minimalist wooden desk (4×2 ft) next to the bed, providing a practical workspace. On the opposite side, a compact vanity (2×2 ft) with a mirror is incorporated for personal grooming. The color scheme embraces neutral and warm tones, creating a calming atmosphere. Concealed storage is smartly integrated under the bed and within an elegant wall unit, optimizing space without clutter. Light wood flooring and recessed lighting accentuate the room’s modern aesthetic, while the ceiling fan maintains comfort. Large windows with shutter blinds offer abundant natural light, ensuring a welcoming and airy environment.
