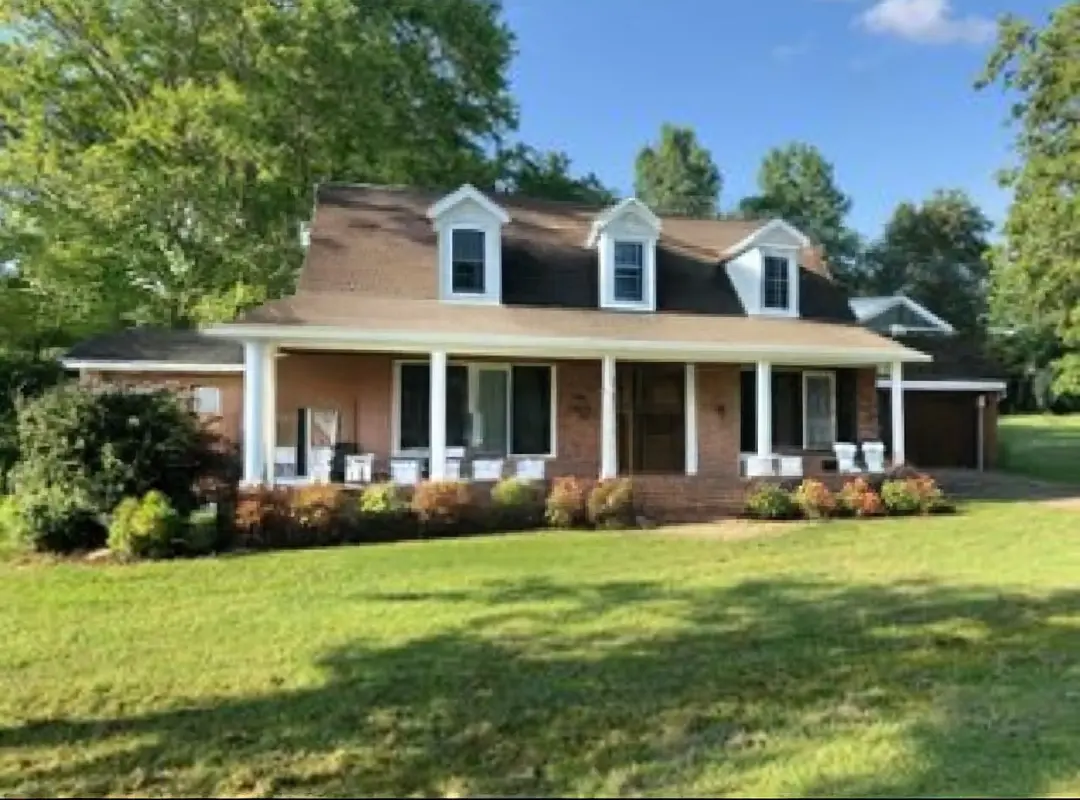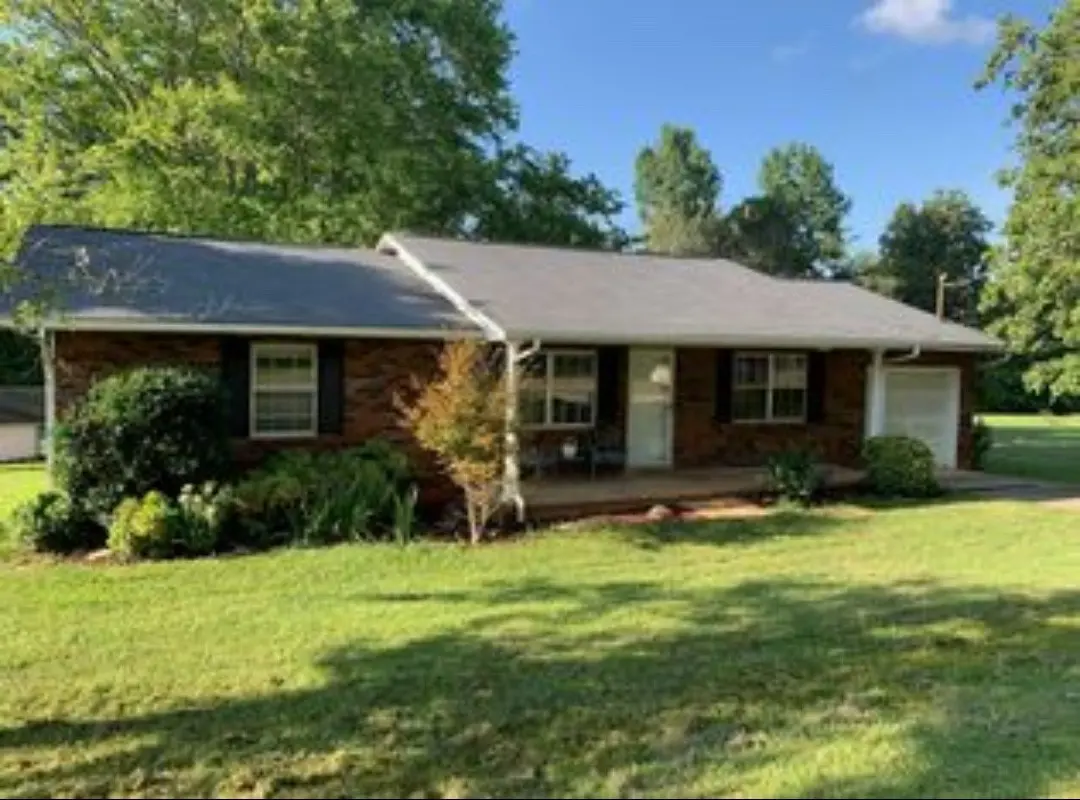
Suggested Changes Add a second floor with dormer windows and a steeply pitched roof. Maintain the traditional brick facade of the first floor. Enhance front greenery and garden pathway for improved aesthetics.

The remodel involves adding a second floor to the existing home, preserving the classic brick facade of the first floor. The new upper level includes dormer windows, adding both space and visual interest. A steeply pitched roof complements the traditional style. The home is approximately 60 feet wide and 30 feet deep, ensuring space optimization and functionality. The garden area is enhanced with lush greenery and a pathway, contributing to curb appeal and creating a harmonious exterior design in line with the client’s budget and timeframe.

Leave a Reply