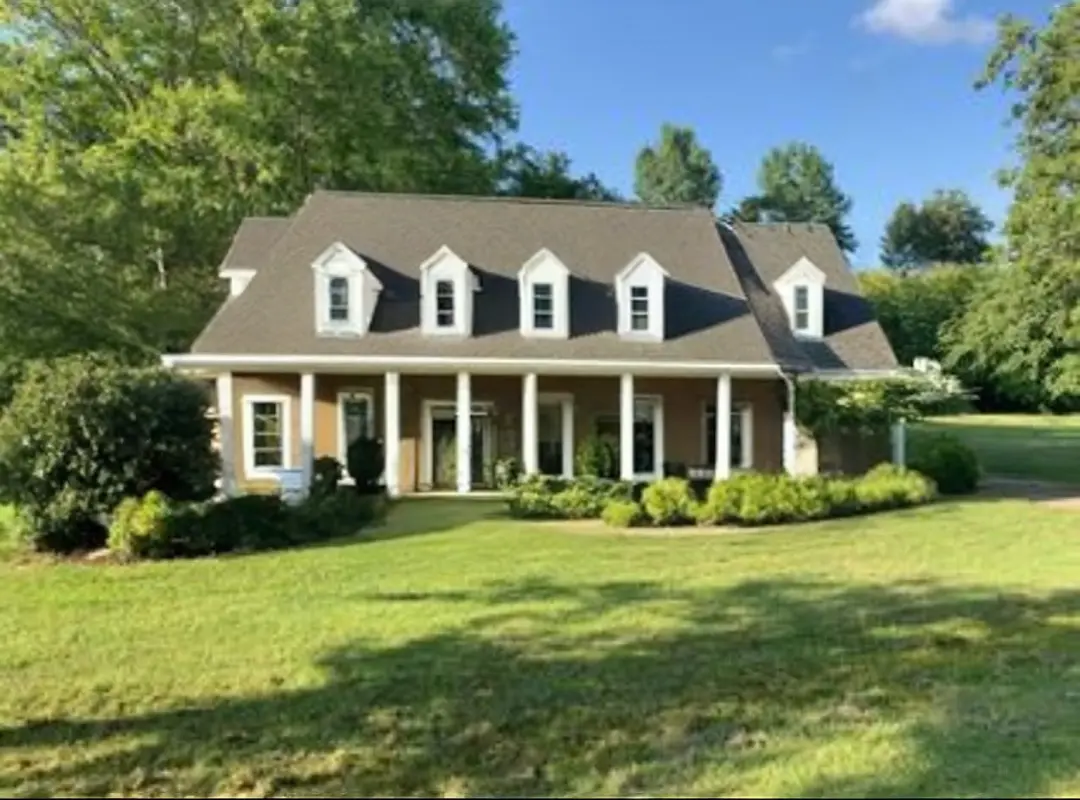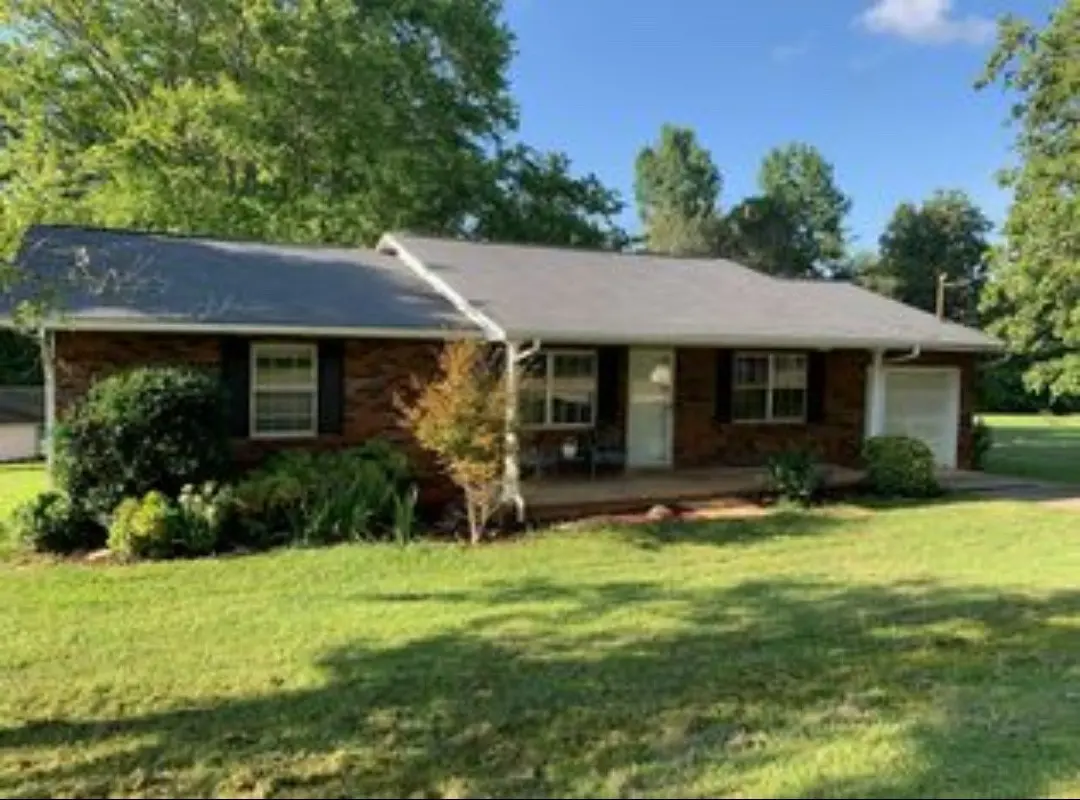
Suggested Changes Add a second story with the same footprint as the first. Maintain traditional design elements like a sloped roof and a brick facade. Extend the porch across the entire front with updated columns. Improve landscaping for a cohesive and welcoming appearance.

The remodeling involves adding a second story to the existing home, maintaining the original footprint of approximately 1000 square feet per floor. The new design emphasizes traditional style with brick facade, white windows, and shutters. An extended front porch with classic columns enhances the aesthetic appeal. Landscaping improvements complement the facade, enhancing curb appeal and creating a harmonious environment. This transformation not only augments the visual charm but also increases functional space, providing a spacious and elegant look.

Leave a Reply