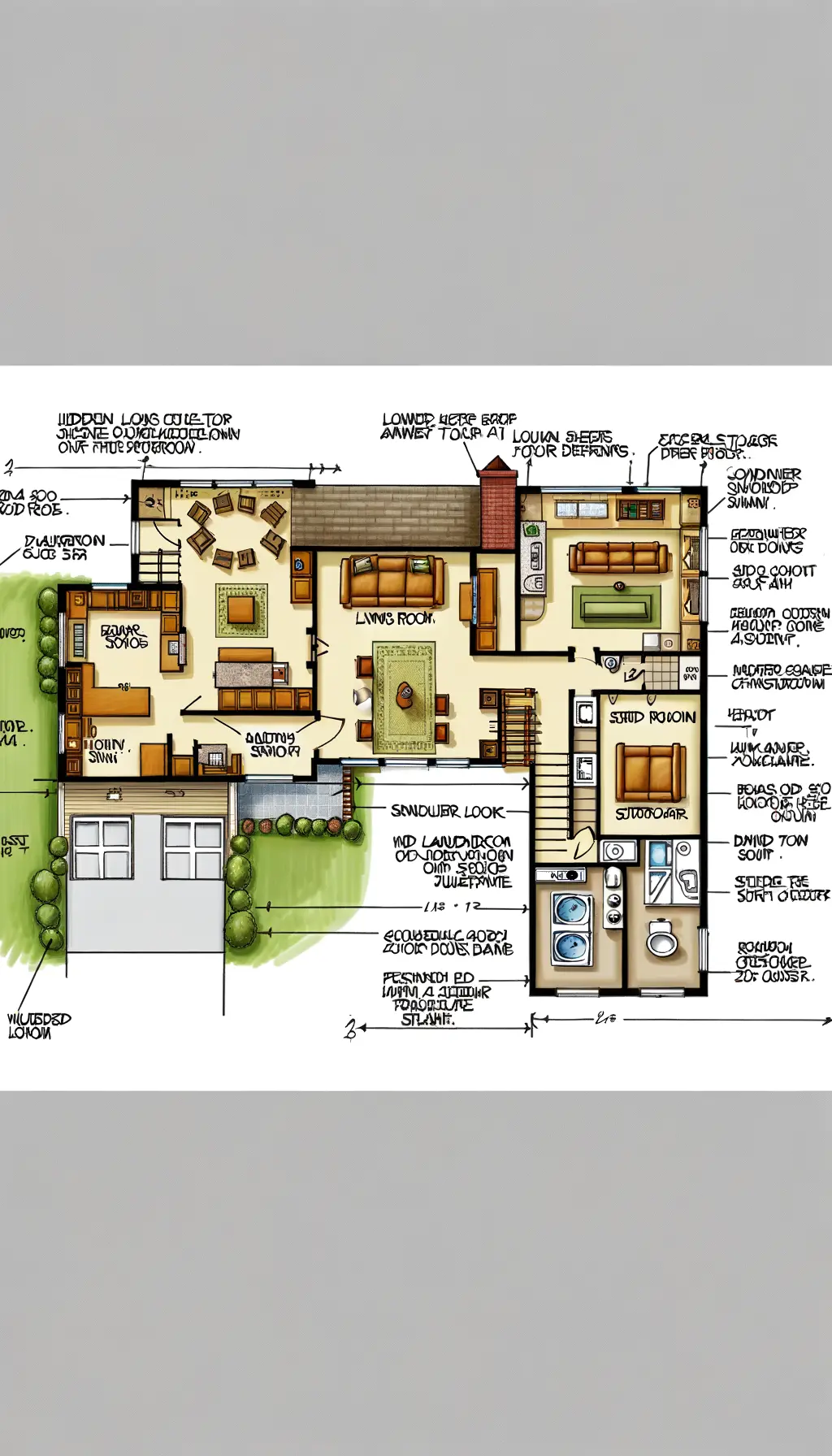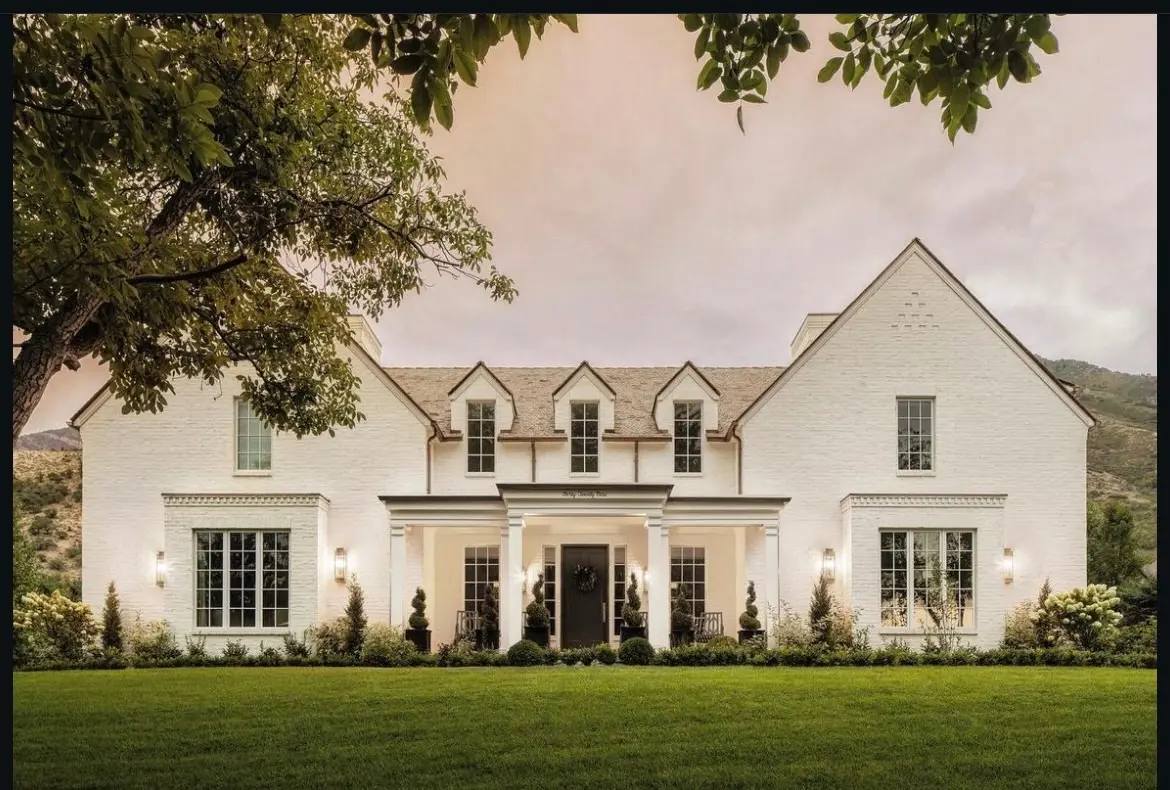
Suggested Changes Kitchen: Sink faces backyard, includes gas stovetop. Living Area: Connected flow from kitchen to dining to living. Laundry Room: Expansive counter space and sink. Mudroom: Hidden with lockers. Storage: Cabinets beside fireplace. Bedrooms: Four on the ground floor. Bonus Area: Upstairs for expansion. Garage: 3-car with dog wash and generator hookups. Master Suite: Laundry loop and Roman shower.

The remodel optimizes space by creating a connected flow between the kitchen, dining, and living areas, each approximately 700 sq ft together. The kitchen faces the backyard, incorporating a traditional design with classic cabinetry and a gas stovetop. The spacious laundry room, about 100 sq ft, is equipped for functionality with abundant folding space. The hidden mudroom offers organized storage with locker cabinets, while the living room provides additional storage with cabinets cleverly embedded beside the fireplace. Bedrooms, each around 150 sq ft, offer comfortable space, with the study included in the ground floor layout. The upstairs bonus area, about 500 sq ft, leaves room for future customization. The 800 sq ft garage is extra deep, accommodating three cars and includes a simple dog wash and generator setup. In the master suite, the laundry area connects seamlessly, and the bathroom features a luxurious Roman style shower and a toilet closet, improving daily convenience. All design choices emphasize a traditional aesthetic, maximizing the space and fulfilling the project requirements within the budget of $5000 and timeline of over 6 months.
