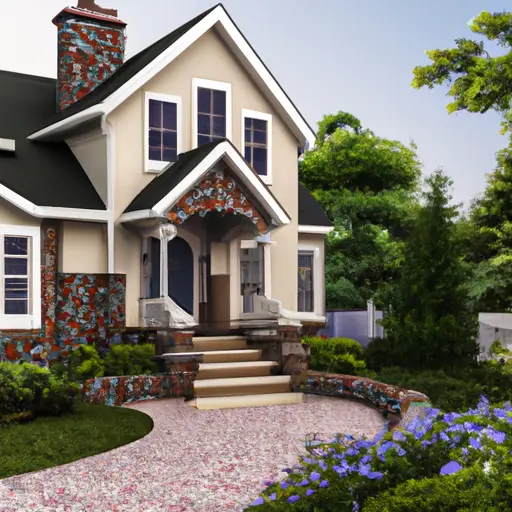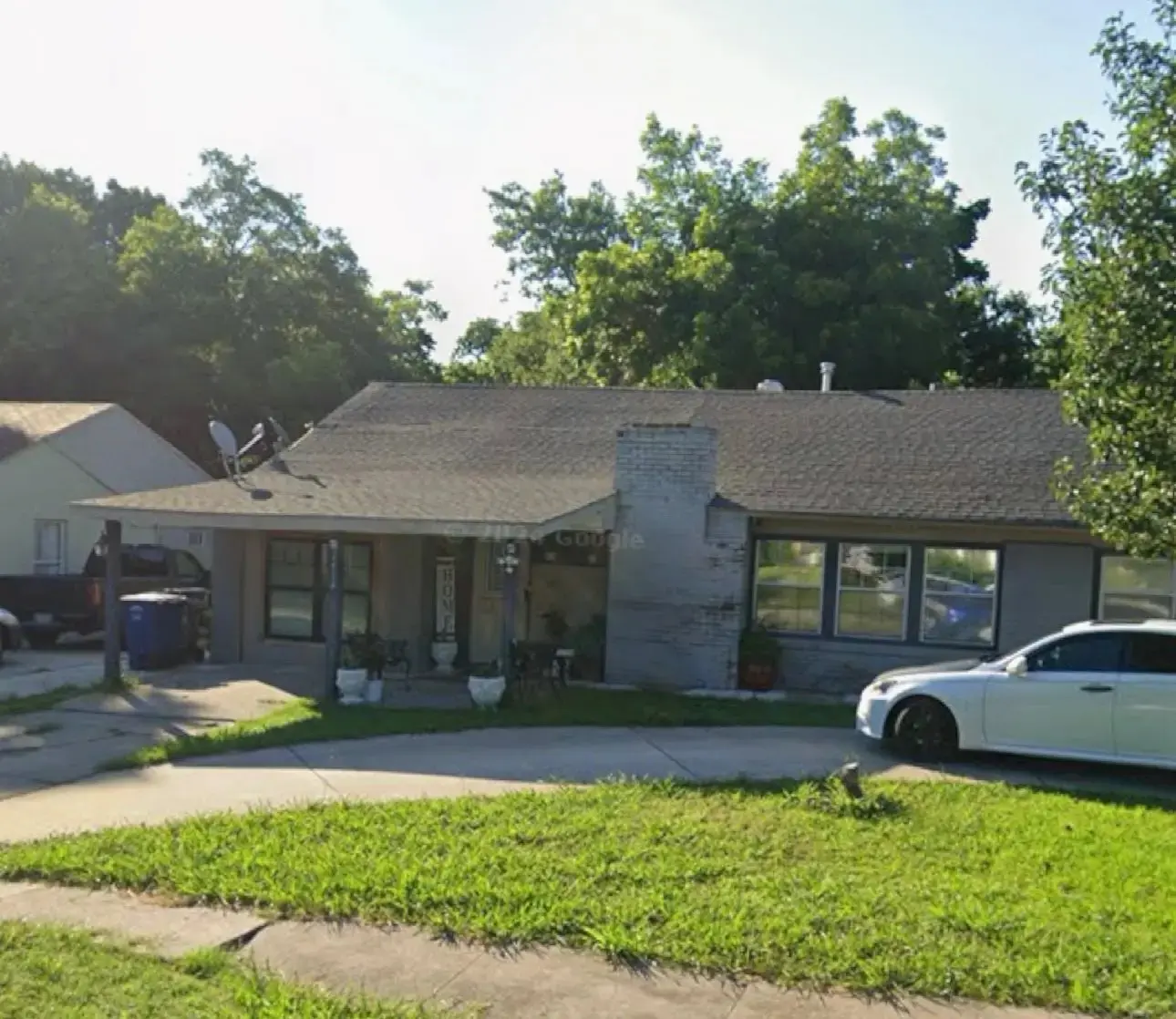
Suggested Changes New traditional-style roof design with ornate gables. Stone accents added to the existing chimney. Expanded front porch with classic columns. Enhanced landscaping with a circular driveway. Wooden front door for a warm, traditional look.

Detailed Description The remodeled exterior adopts a traditional style with several enhancements to improve both aesthetics and functionality: New Roof Design: Incorporate ornate gables and increase the pitch for a more classic look. Approximate size: 50 feet wide by 30 feet deep. Chimney Accents: Add stone cladding to the existing chimney for a textured, rustic feel. Front Porch Expansion: Extend the porch to span the home’s width, supported by classic columns to create a welcoming entrance. Landscaping: Implement a circular driveway for improved vehicle access and parking. Enhance the greenery around the driveway to add curb appeal. Front Door: Install a traditional wooden door with glass panels to invite natural light into the home.
