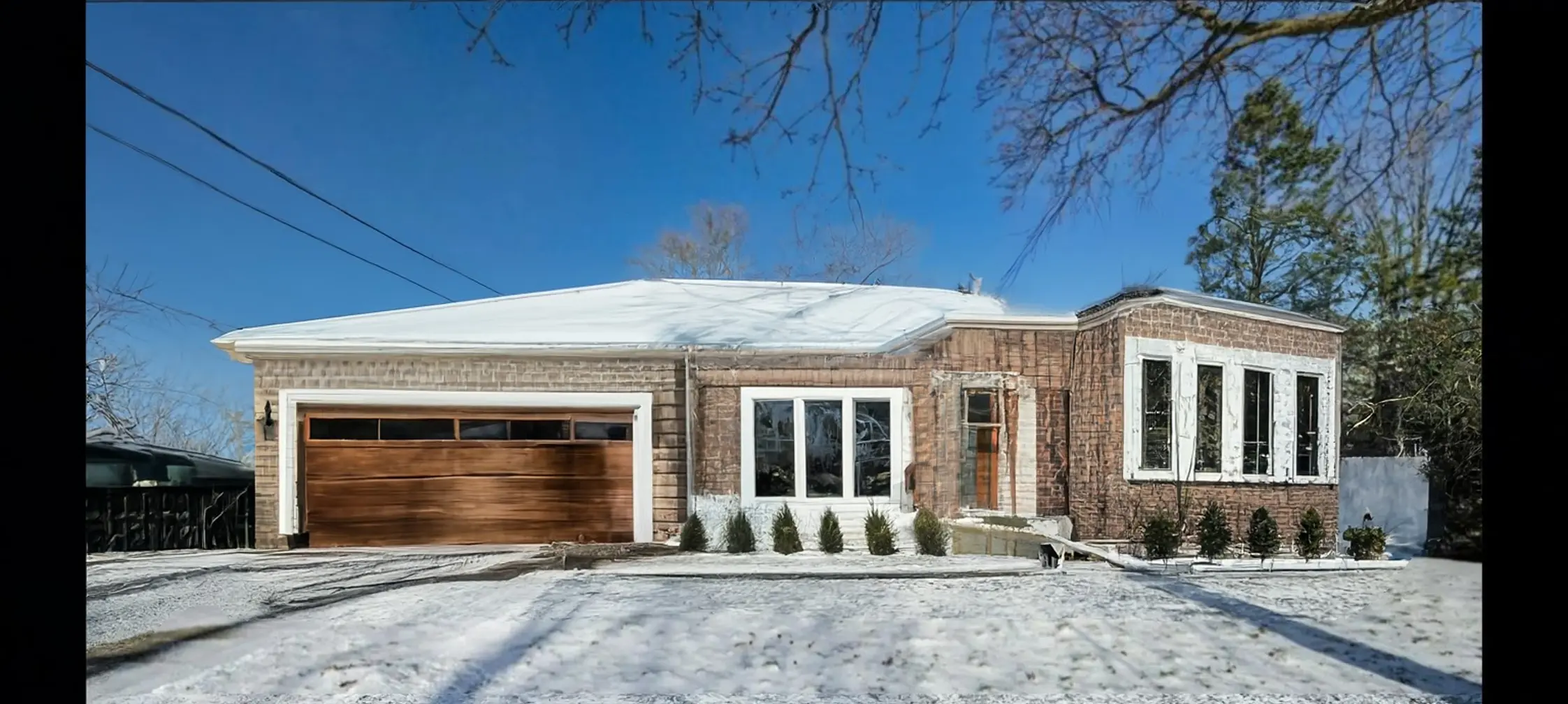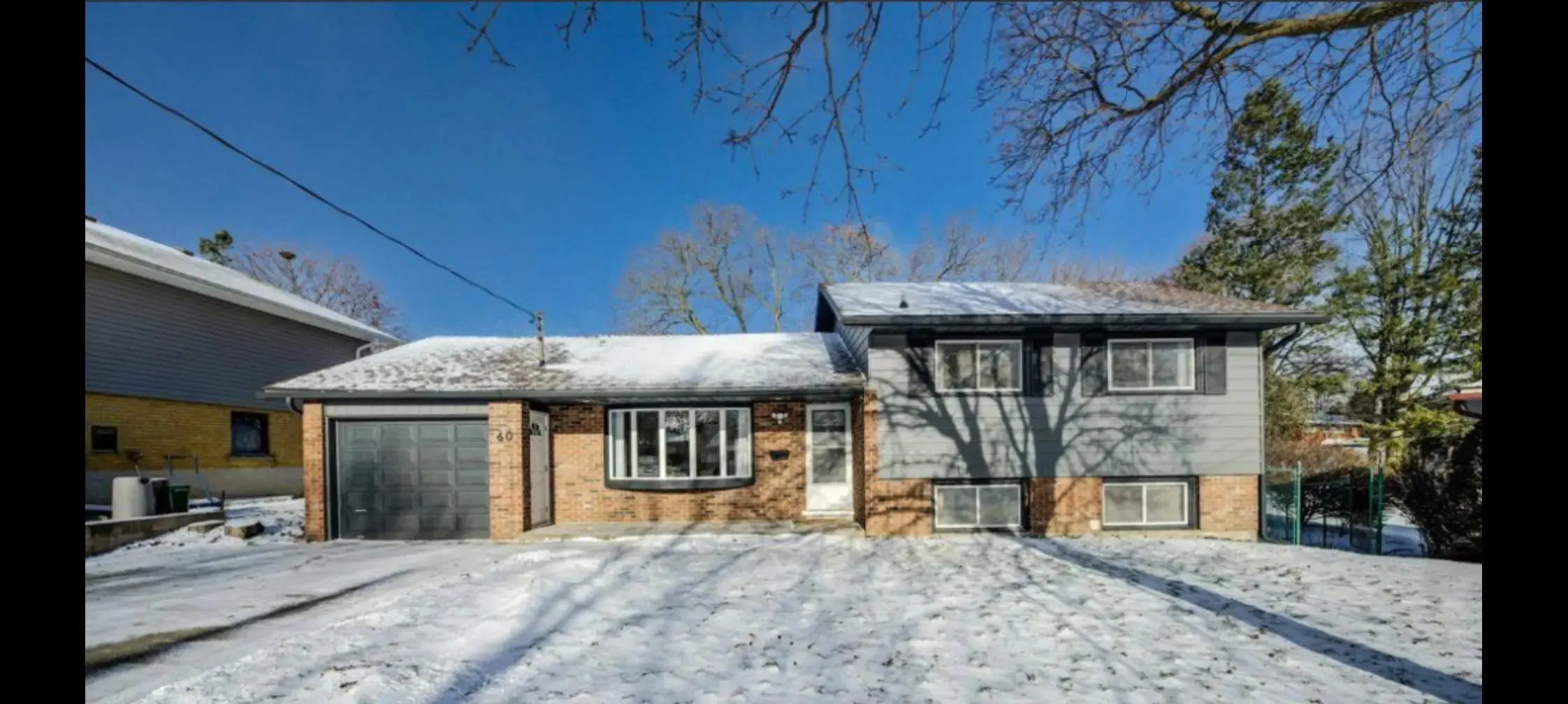
Suggested Changes: Add a one-story addition above the garage and main entrance using matching bricks. Integrate a pitched roof and extend the windows for more natural light. Include traditional wooden shutters and enlarge the front porch. Ensure the design maintains a harmonious look with existing architecture.

The remodel includes a one-story addition above the existing garage and main entrance, utilizing bricks that match the current facade to maintain a seamless appearance. The project will introduce a pitched roof and expanded windows to enhance natural lighting. Traditional elements such as wooden shutters and a larger front porch will be integrated, preserving the architectural style and ensuring improved functionality. The new addition measures about 40 feet wide by 30 feet deep.

Leave a Reply