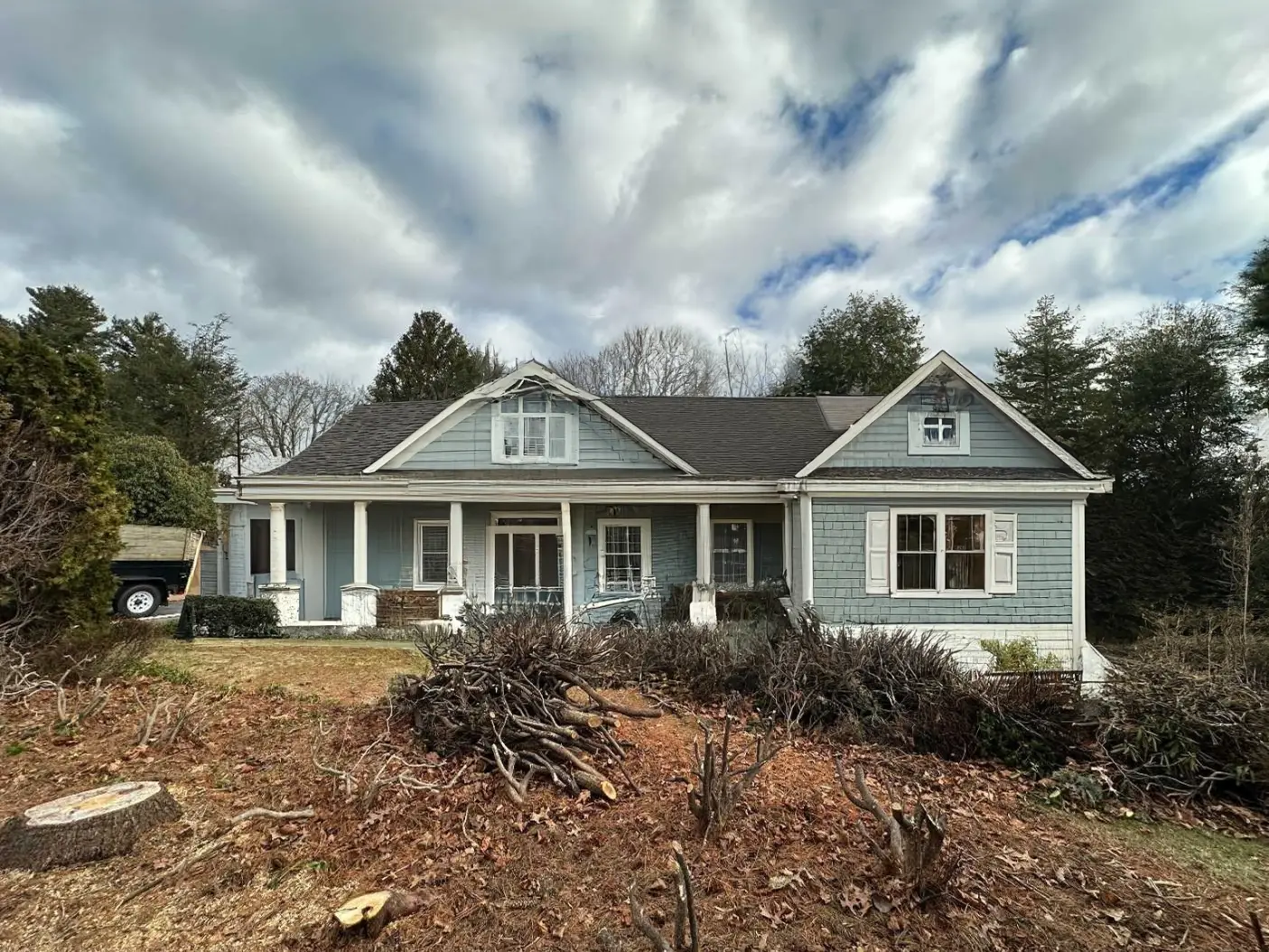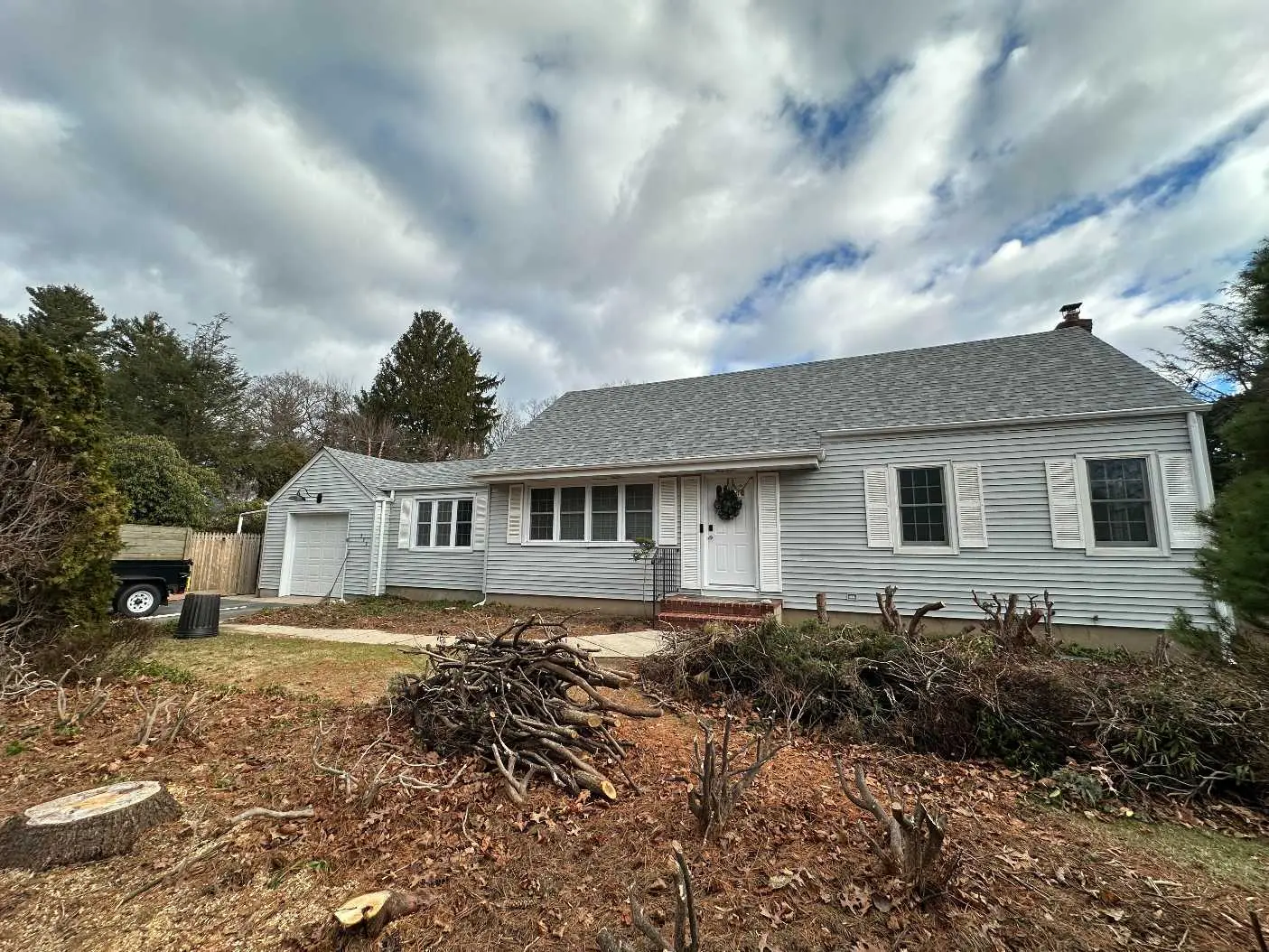
Suggested Changes Install light blue clapboard siding with white trim accents Add a welcoming front porch Redesign the front garden with coastal plants Add a paved driveway and walkway

The remodel proposes an exterior that aligns with a traditional coastal Hampton style. The house should feature light blue clapboard siding, approximately covering 1400 sq ft of the home’s exterior, complemented with white trim to enhance classic coastal elegance. A new 120 sq ft front porch with a white railing will enhance curb appeal and functionality, providing a welcoming entrance. The front garden, around 400 sq ft, will be replanted with coastal plants like sea grasses and hydrangeas to create a lush, inviting atmosphere. A new paved driveway, approximately 500 sq ft, will lead to the garage, optimizing access and enhancing the property’s neat, clean look.

Leave a Reply