Tag: living room
-

Modern & Classy Living Room Remodel – Transform your living room into a sophisticated and inviting space with our budget-friendly design ideas and expert tips.
Suggested Changes: Sofa: Replace the existing sofa with a plush, neutral-toned sectional sofa. Entertainment Unit: Install a sleek, low-profile entertainment unit. TV: Mount a 65-inch OLED TV above the entertainment unit. Coffee Table: Replace with a geometric glass and metal coffee table. Wallpaper: Add textured wallpaper to the accent wall. Lighting: Introduce a sculptural floor…
-

Living Room Remodel: Scandinavian Design with Play Area | Transform Your Living Space
Suggested Improvements: Layout: Re-arrange the living room to create a distinct play area for children near the TV. Furniture: Replace the existing coffee table with a round, light oak coffee table. Add a soft, plush area rug. Storage: Implement a toy storage unit with open shelves in the play area. Decor: Replace the balloons with…
-
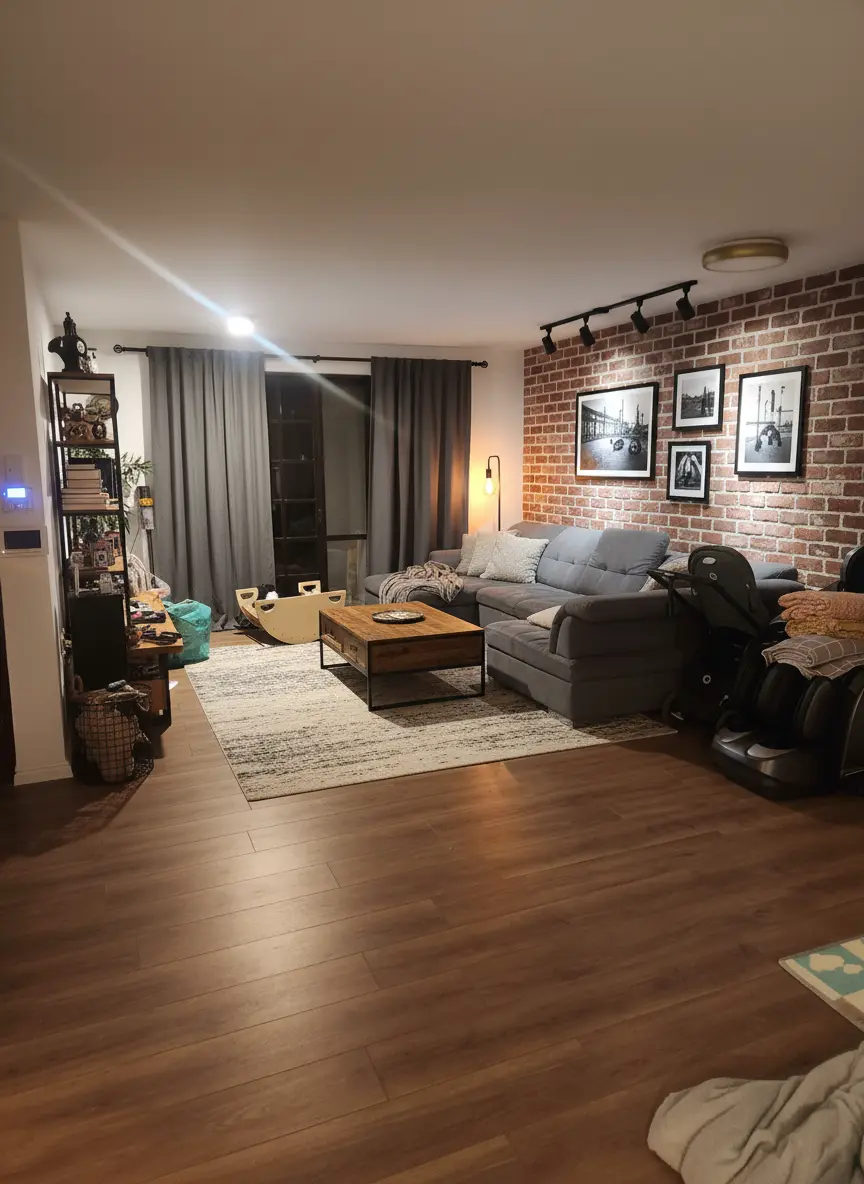
Industrial Living Room Transformation: Budget-Friendly Design Ideas
Proposed Living Room Remodel Style: Industrial Key Changes: Decluttering: Remove unnecessary items to create a cleaner, more open space. Coffee Table: Replace existing coffee table with a metal and reclaimed wood coffee table. Area Rug: Add a large, textured area rug. Wall Treatment: Introduce faux exposed brick panels behind the sofa. Lighting: Install track lighting…
-
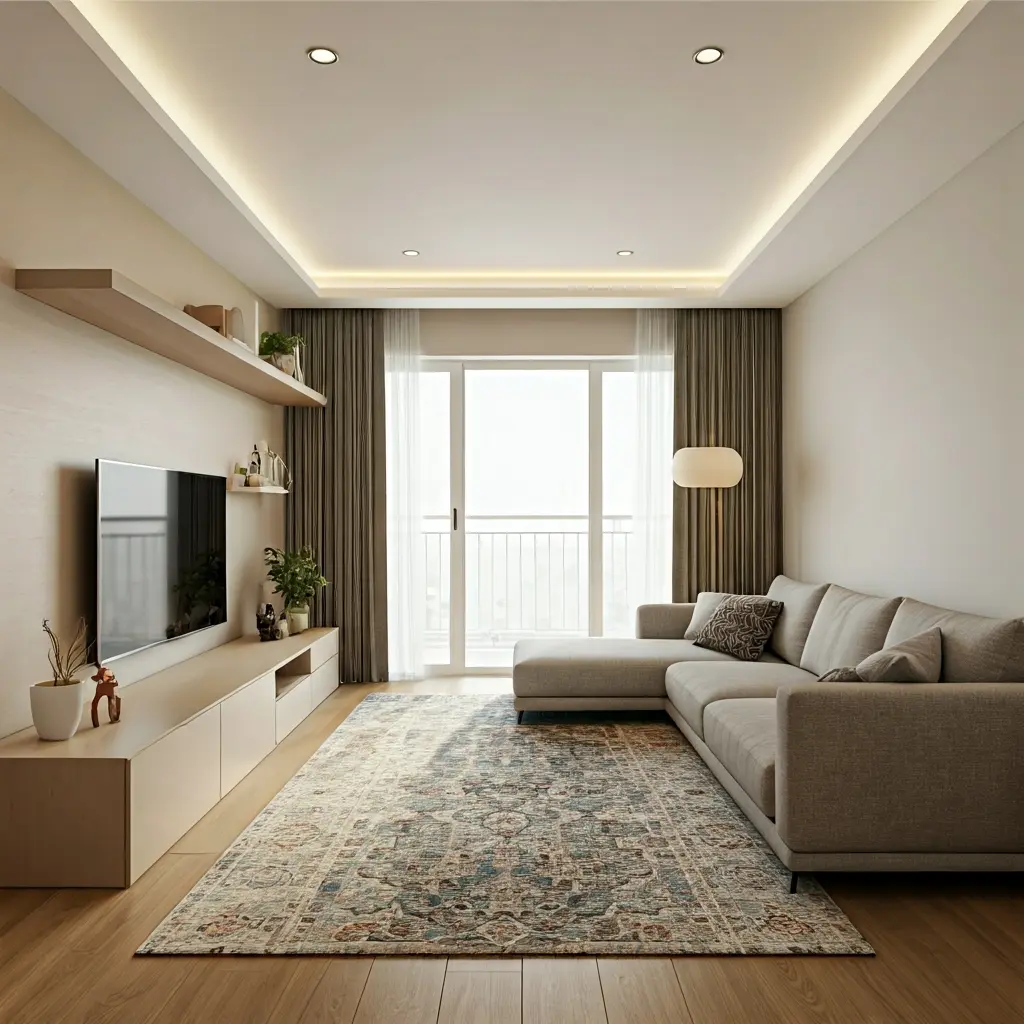
Living Room Remodel: Modern Design and Space Optimization
Living Room Remodel Suggestions: Decluttering: Remove all unnecessary items, especially baby accessories and toys, to create a cleaner, more spacious feel. Entertainment Center: Replace the current setup with a minimalist entertainment center featuring built-in storage. Window Treatment: Enhance the window with sheer, elegant curtains for better lighting and privacy. Area Rug: Add a large, patterned…
-
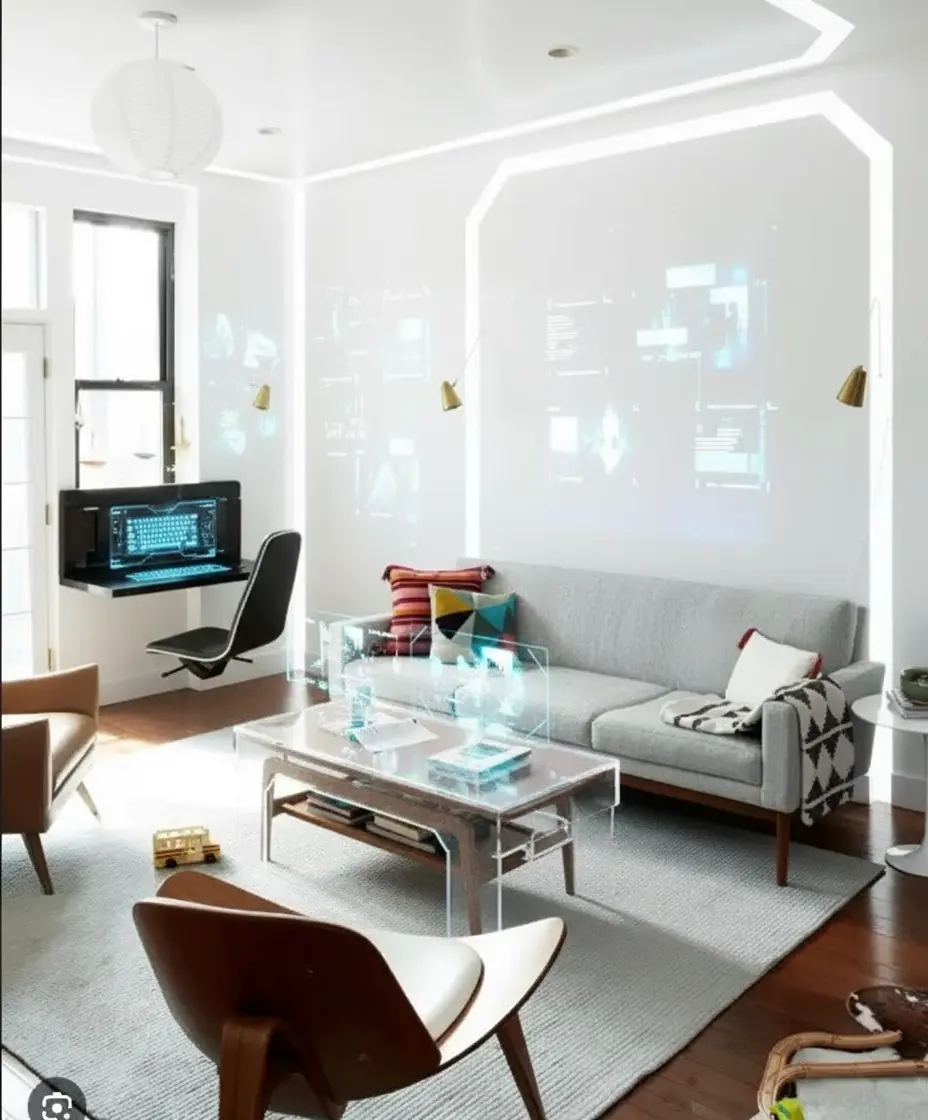
Transform Your Living Room: A Futuristic Remodel with LED Lighting and Smart Home Features
Suggested Changes: Style: Futuristic Lighting: Integrated LED strips for ambient and geometric lighting. Furniture: Curved sofa, transparent coffee table with holographic display. Workstation: Wall-mounted with holographic keyboard and zero-gravity chair. Art: Dynamic light installations and holographic projections. Flooring: Seamless composite with reactive light trails. The remodel focuses on transforming the existing living room (approximately 15ft…
-
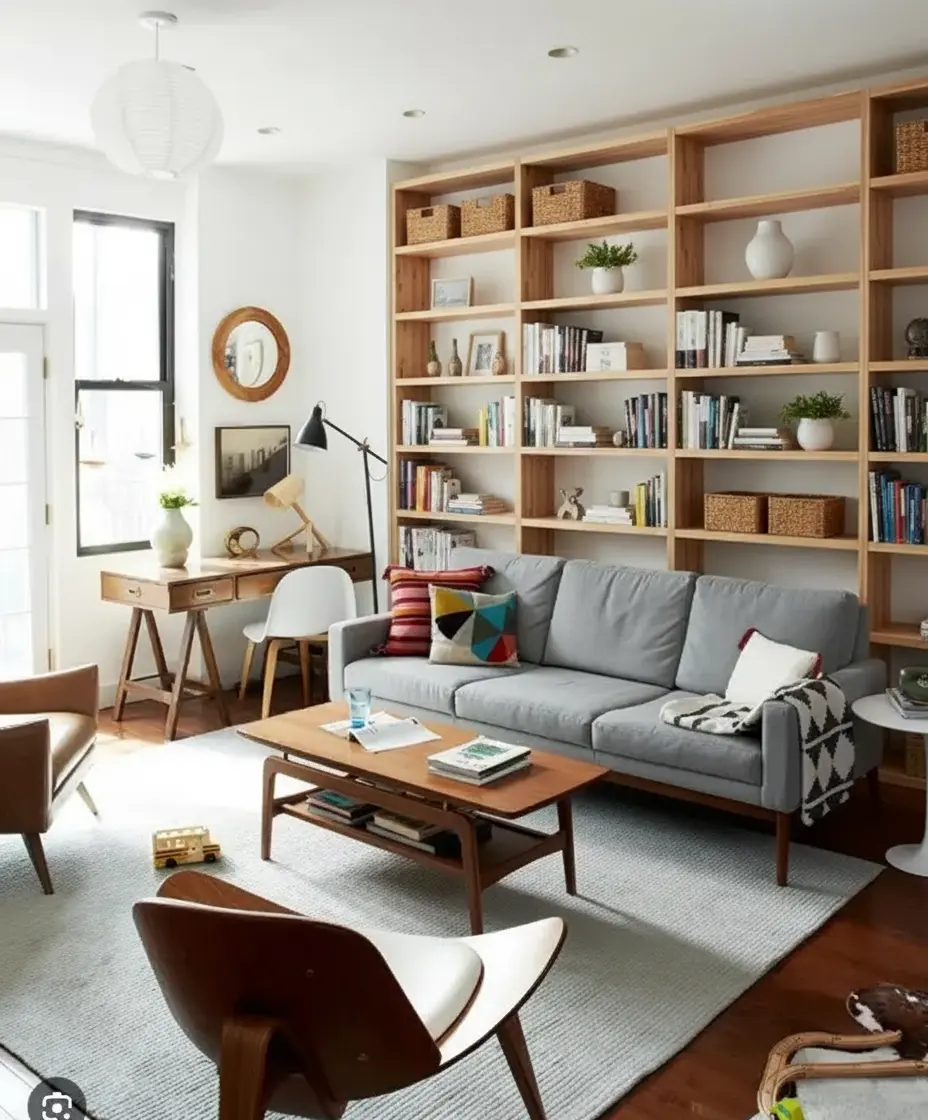
Scandinavian Living Room Remodel with Library – Design & Functionality
Proposed Living Room Remodel Style: Scandinavian with pine wood elements Key Changes: Addition of a full-wall bookshelf library Incorporation of a reading nook Use of light pine wood for shelving and coffee table Neutral color palette (whites, grays, light wood) Budget: Over $25,000 The proposed remodel transforms the existing living room (approximately 15ft x 20ft)…
-
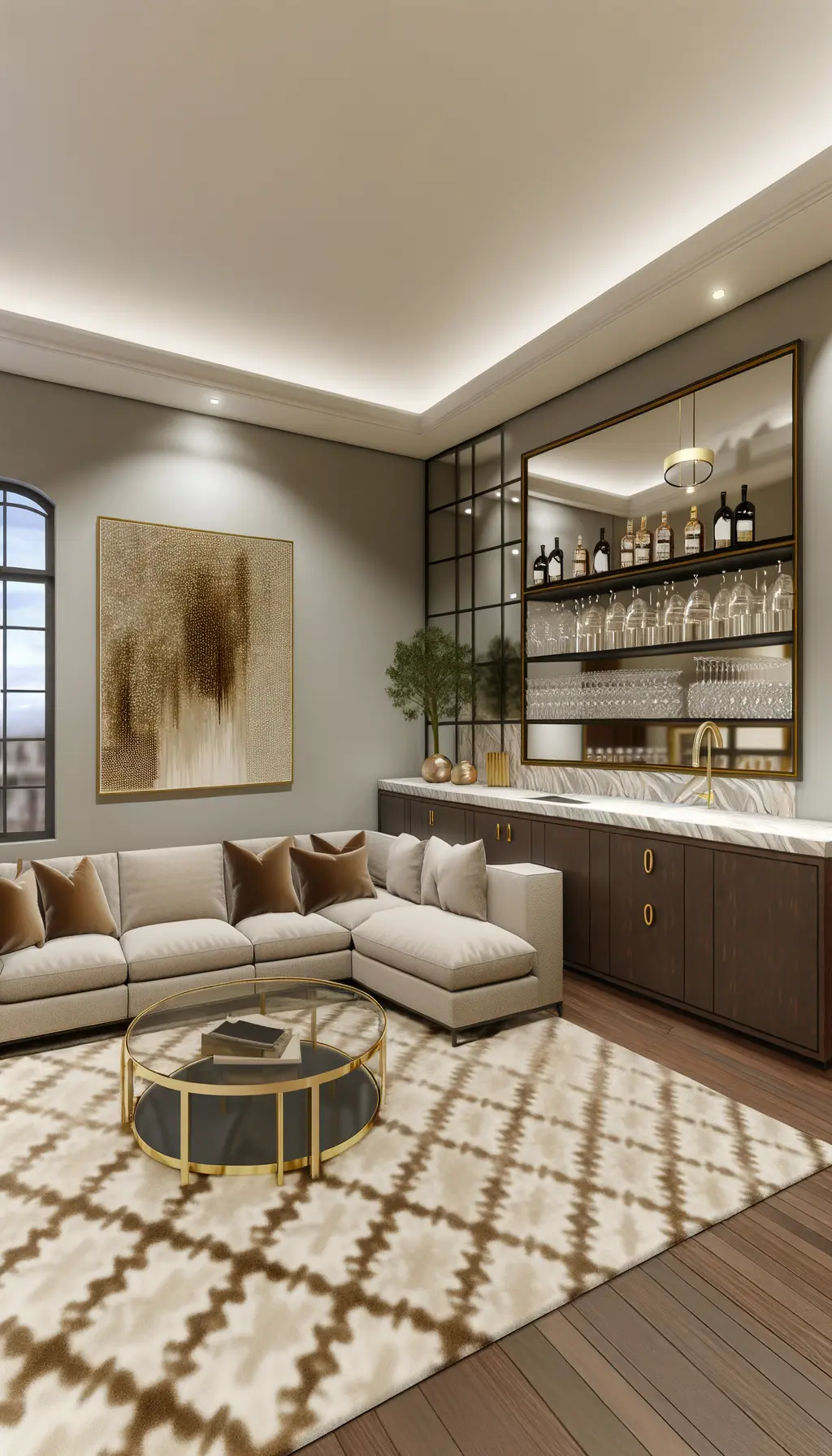
Living Room Remodel: Modern Design with Bar Area | Enhance Your Home
Suggested Changes: Sofa Area: Replace existing sofa with a large, plush sectional sofa. Coffee Table: Replace the existing coffee table with a round glass coffee table with a brass frame. Desk Area: Transform the desk area into a stylish bar area with a dark wood bar cabinet and mirrored backsplash. Artwork: Update the artwork with…
-
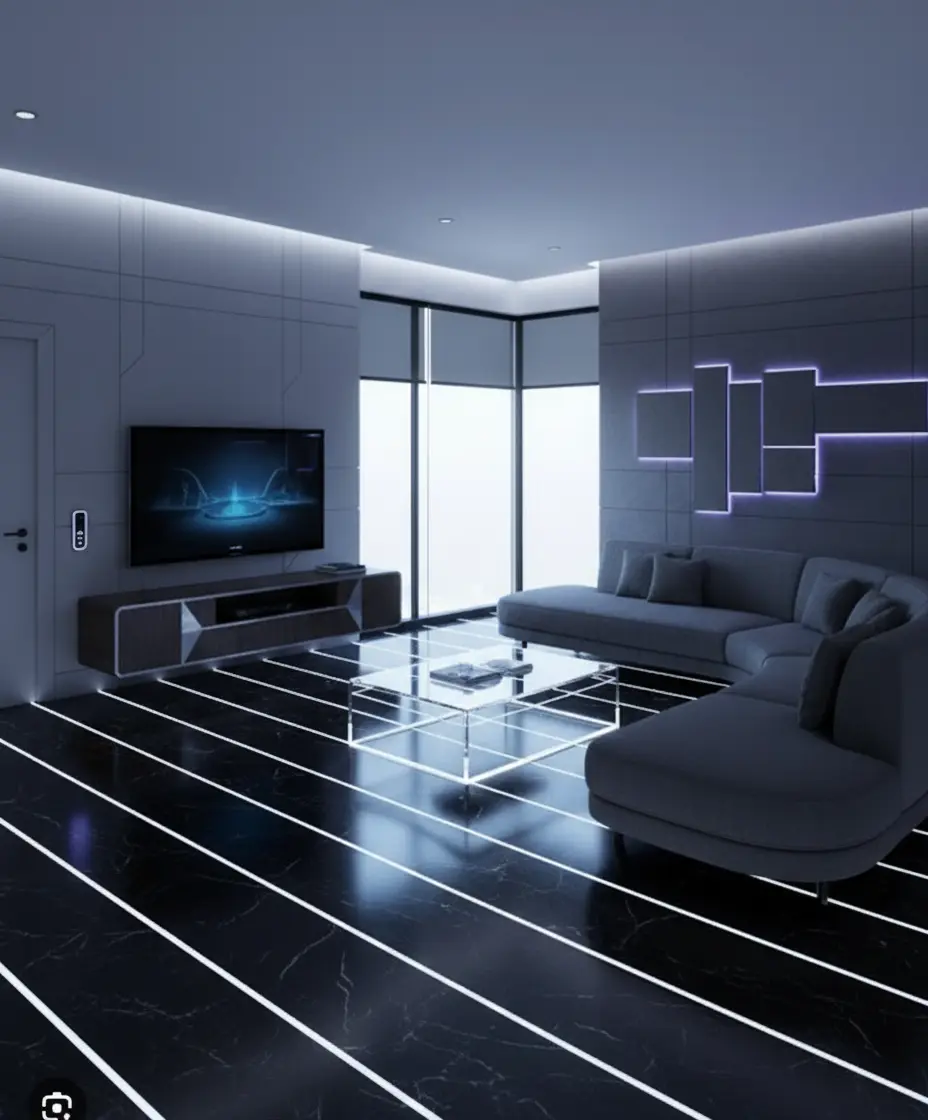
Futuristic Living Room Design: Black Marble & LED Accents
Proposed Living Room Remodel Style: Futuristic Color Palette: Dark grey, charcoal, black, with LED accent lighting Flooring: Polished black marble with LED grid Furniture: Curved sectional sofa, floating entertainment unit, acrylic coffee table Lighting: Indirect LED, embedded floor strips, illuminated art panels The remodeled living room aims for a futuristic aesthetic using a darker color…
-
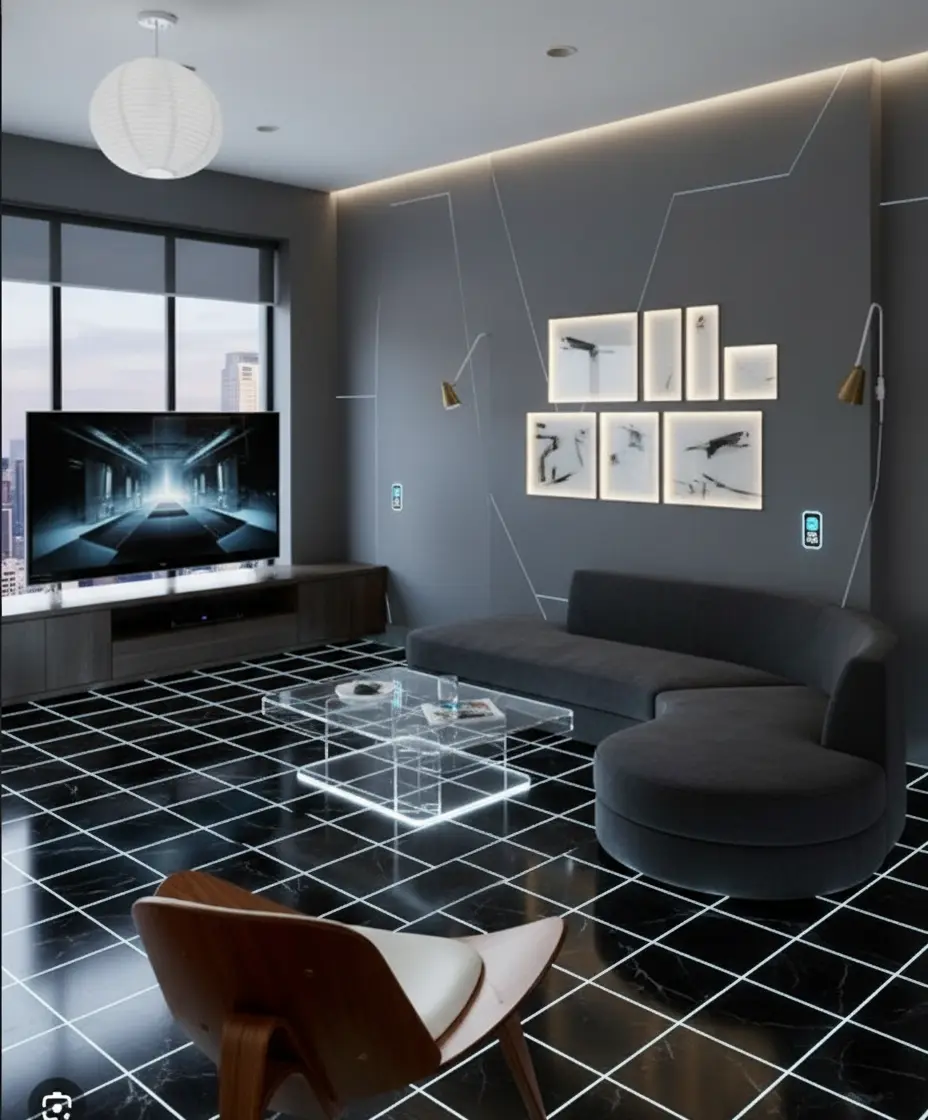
Futuristic Living Room Design: Black Marble & LED Accents
Proposed Living Room Remodel Style: Futuristic Color Palette: Dark grey, charcoal, black, with LED accent lighting Flooring: Polished black marble with LED grid Furniture: Curved sectional sofa, floating entertainment unit, acrylic coffee table Lighting: Indirect LED, embedded floor strips, illuminated art panels The remodeled living room aims for a futuristic aesthetic using a darker color…
-
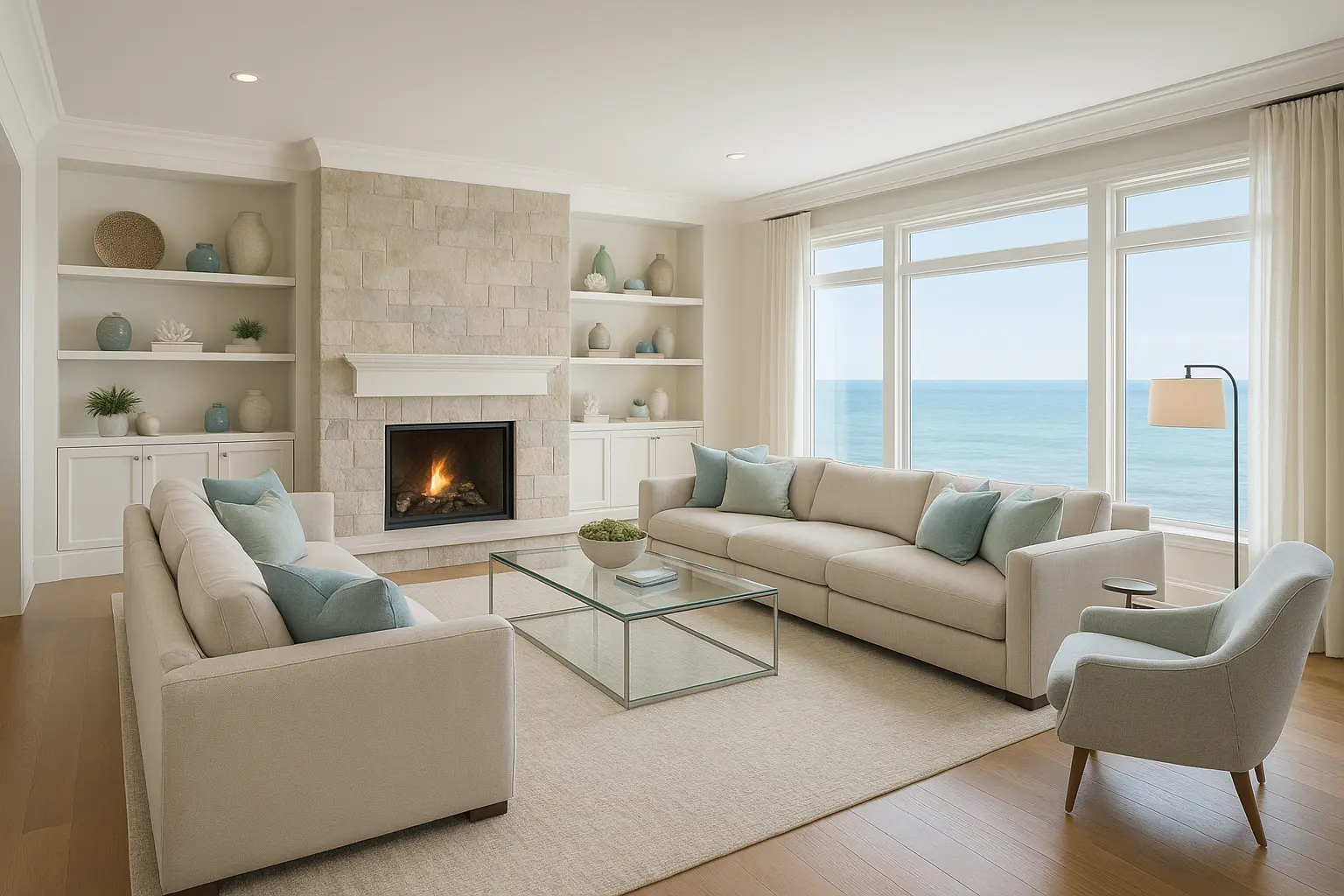
Luxurious Coastal Living Room Transformation
Suggested Changes Replace the chair with a stylish reading nook. Add a modern L-shaped sofa facing the windows. Built-in shelves beside the fireplace. Contemporary glass coffee table. Neutral color palette with accents of blue and green. Natural stone fireplace surround. The redesigned living room is a luxurious coastal retreat, measuring 20×30 ft. It features a…
-
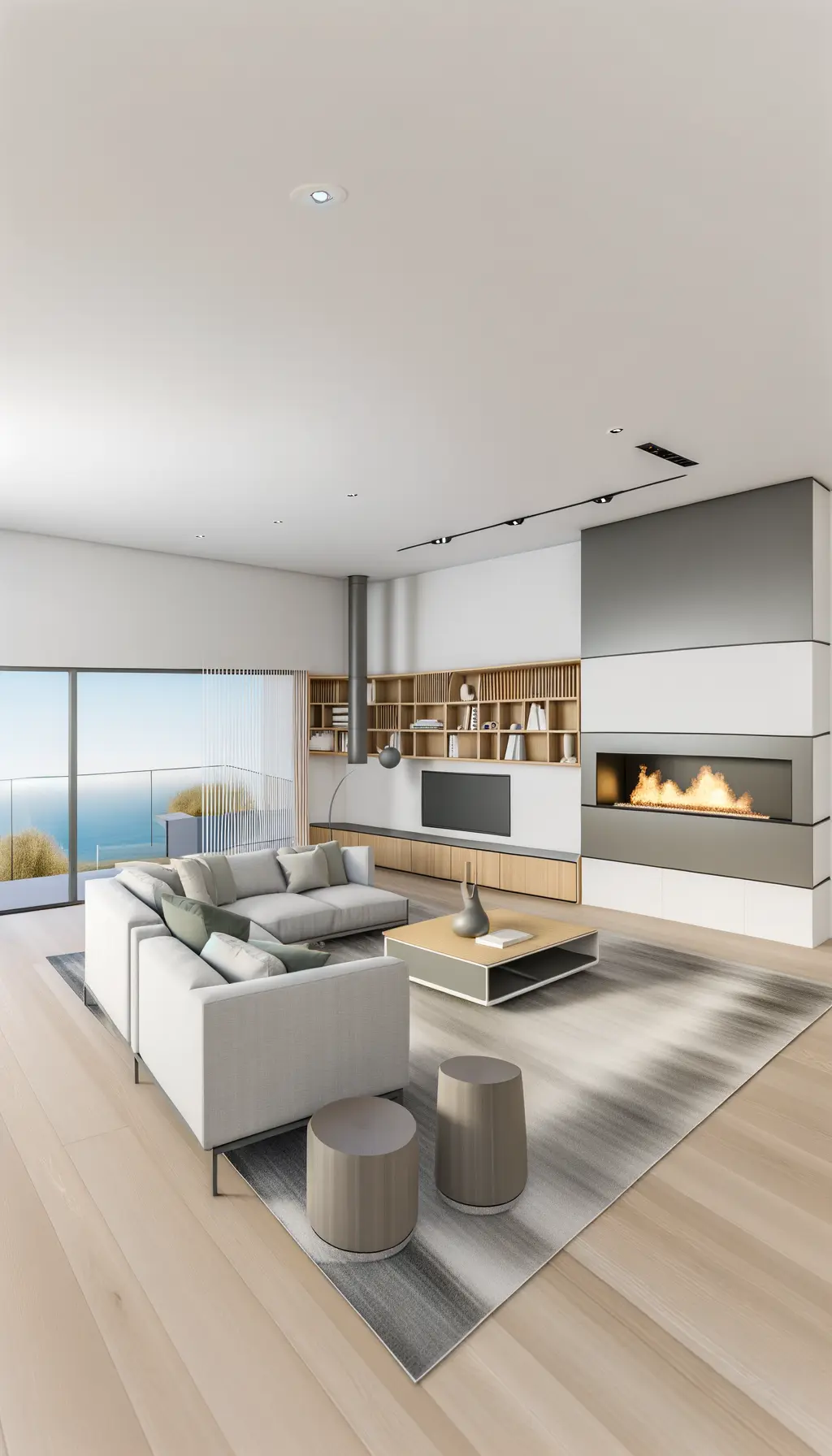
Modern Living Room Redesign with Smart Features and Stunning Views
Suggested Changes Install a sleek, automated modern fireplace. Add a gray sectional sofa and plush area rug. Include a multifunctional coffee table. Construct floor-to-ceiling bookshelves with LED lights. Install a sliding glass door to a balcony. Integrate smart home features and modern art. Add indoor plants near windows. This remodel transforms the living room into…
-
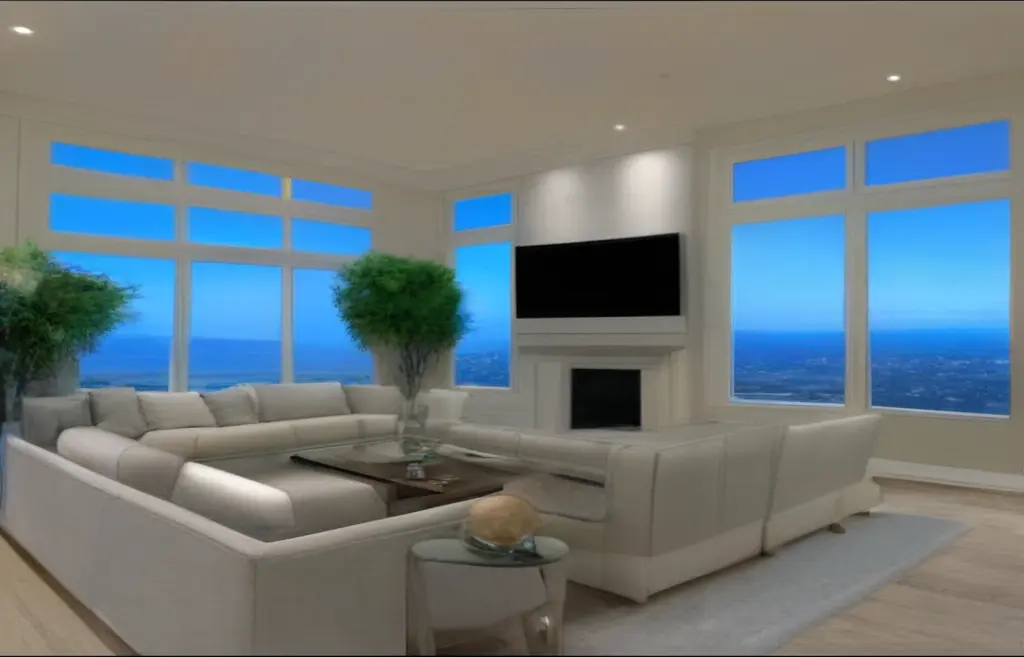
Modern Living Room Design – Stylish and Functional Transformation
Suggested Changes to the Living Room: Built-in Shelving: Enhance the window wall with built-in shelving for books and decor. Modern Fireplace: Update the fireplace surround with a sleek modern design. Furniture: Add a sectional sofa, coffee table, and a modern armchair. Lighting: Install smart lighting for adjustable moods. Art Decor: Include modern artworks on the…
-

Modern Living Room Remodel: Transform Your Space with Style
Suggested Changes for Living Room Remodel Furniture: Replace bulky seating with a sleek, modern sectional sofa and a glass coffee table. Storage: Install a streamlined wall unit with concealed storage options. Lighting: Add a statement light fixture for style and functionality. Decor: Include large contemporary artwork and indoor plants. Flooring: Update to light hardwood for…
-

Modern Living Room Remodel with Marble Floors and Wooden Walls
Suggested Changes Replace carpet with marble-style flooring. Install wooden-style panels on the walls. Update furniture to include a modern sofa and coffee table. Incorporate pendant lighting. Enhance natural light with new windows. This remodel transforms the traditional living room into a modern, elegant space by replacing the carpet with sleek marble-style flooring and adding wooden-style…
-

Scandinavian Living Room Transformation
Suggested Changes Transition to Scandinavian design. Replace carpet with hardwood flooring. Add a light gray sectional sofa. Introduce geometric-patterned area rug. Use neutral wall colors. Install large window for natural light. Utilize built-in shelves for storage. Add contemporary pendant light. Include decorative plants. The remodeled living room embraces a modern Scandinavian design with an emphasis…
-
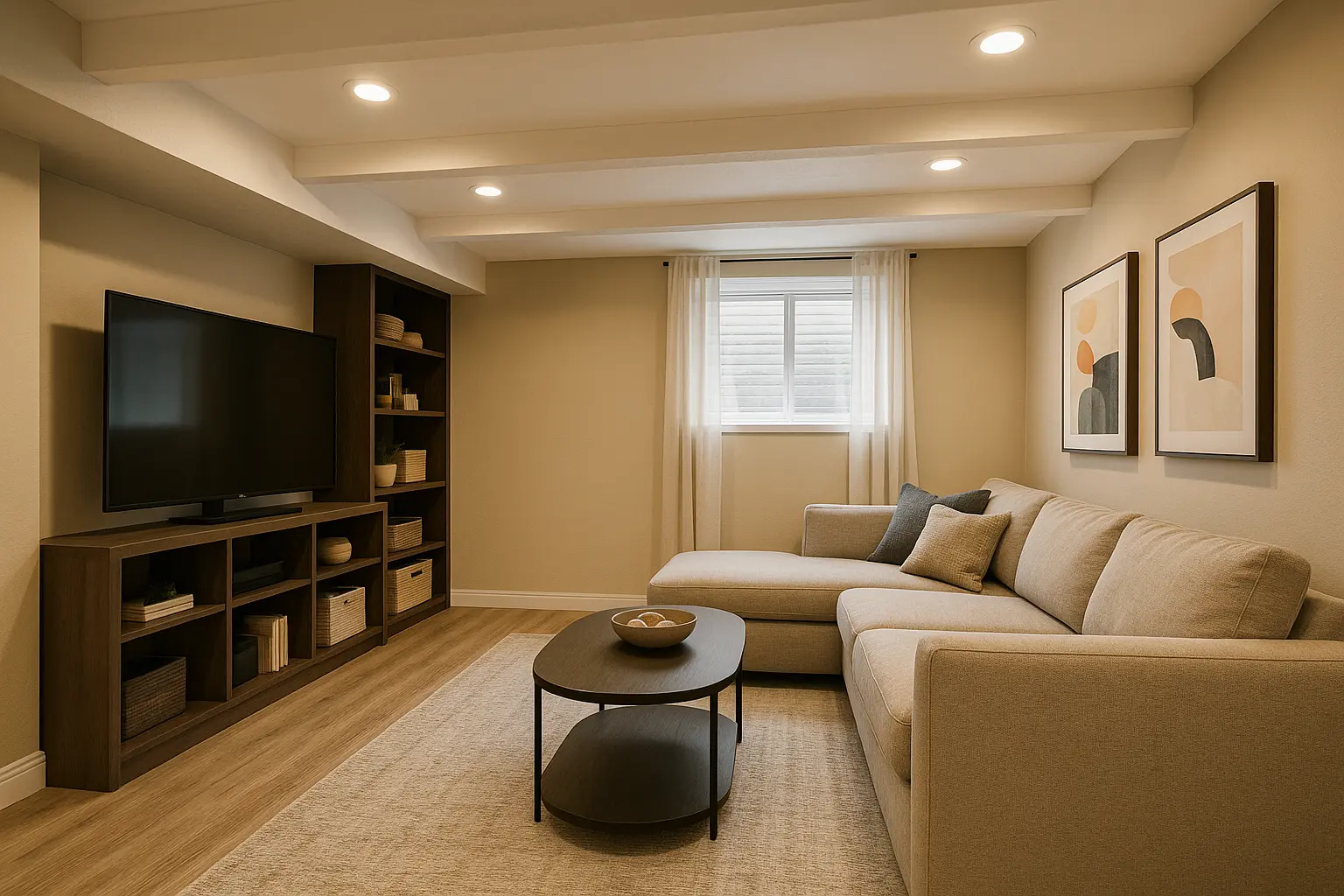
Cozy Basement Living Room Remodel – Transform Your Space
This remodel transforms the basement into a bright and inviting living space. Key changes include painting the walls a warm neutral color, installing light wood laminate flooring, and adding modern furniture. The proposed remodel of the basement focuses on transforming it into a cozy and functional living space. The room, approximately 200 square feet, will…
-
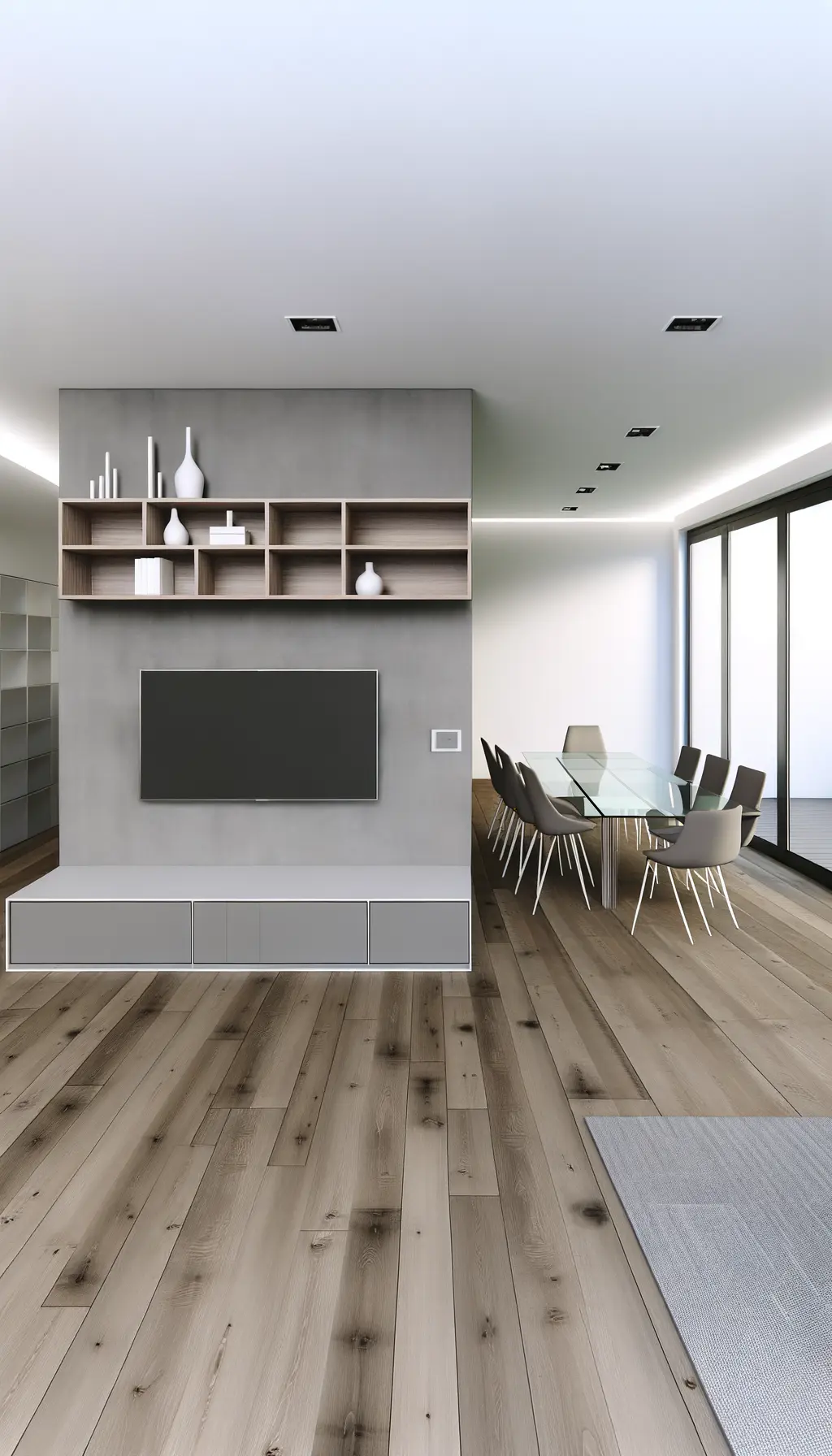
Open-Plan Living and Dining Remodel – Sleek & Modern Design
Suggested Changes Replace carpet with dark wood flooring for a sleek look. Update the TV cabinet with a modern media console. Use a glass dining table for a contemporary touch. Install sliding doors to improve light and access to the patio. This remodel suggests transforming the 25×20 feet living and dining area into a modern,…
-
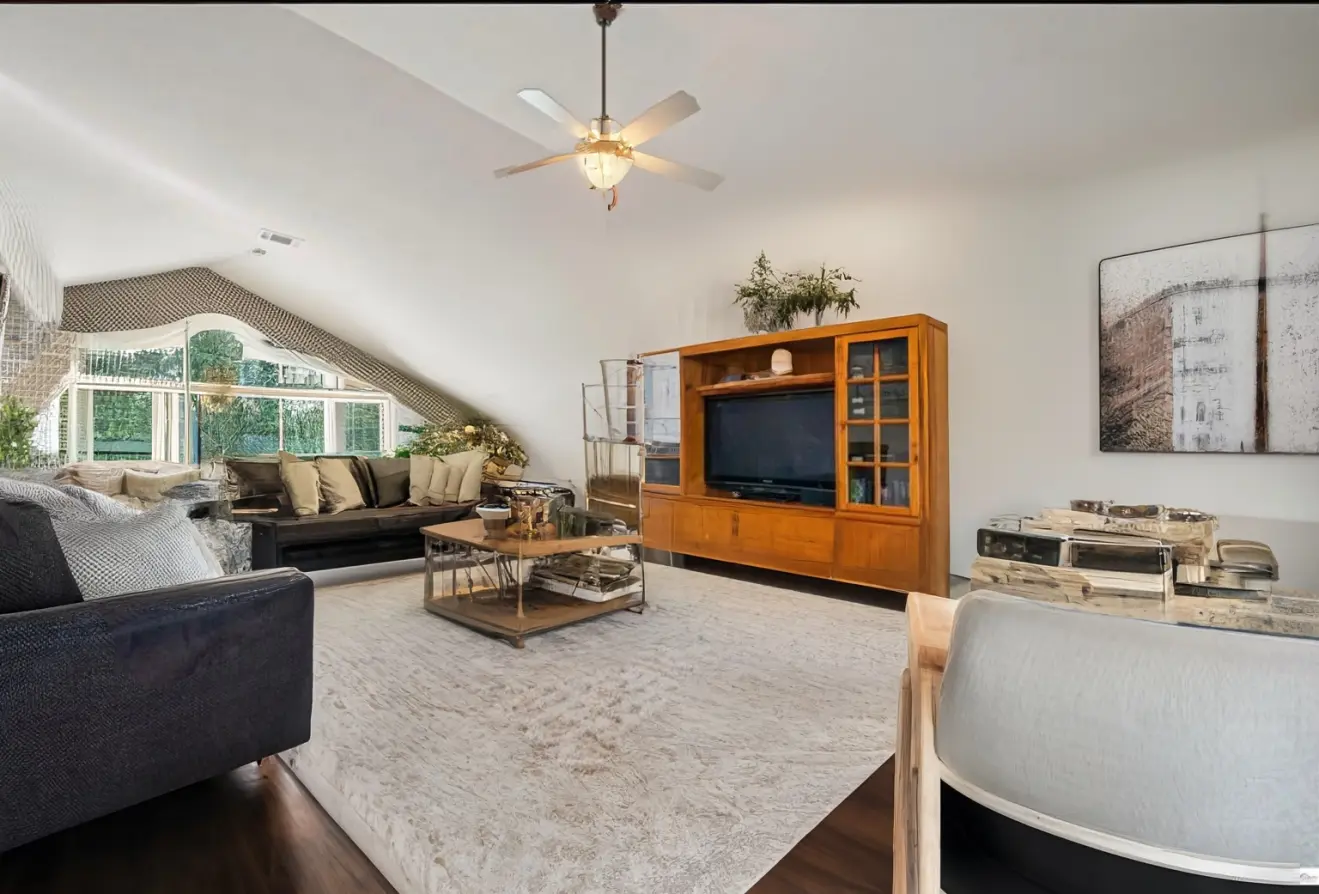
Modern Living Room Design – Spacious and Stylish Remodel
Suggested Changes: Transform the space with modern, minimalist furniture. Replace the bulky entertainment center with a wall-mounted flat-screen TV. Add built-in cabinets for streamlined storage. Maintain vaulted ceilings for a spacious feel. Enhance natural lighting with large windows. Incorporate stylish, modern lighting fixtures. Detailed Explanation: The remodeled living room will feature a modern design style…
-
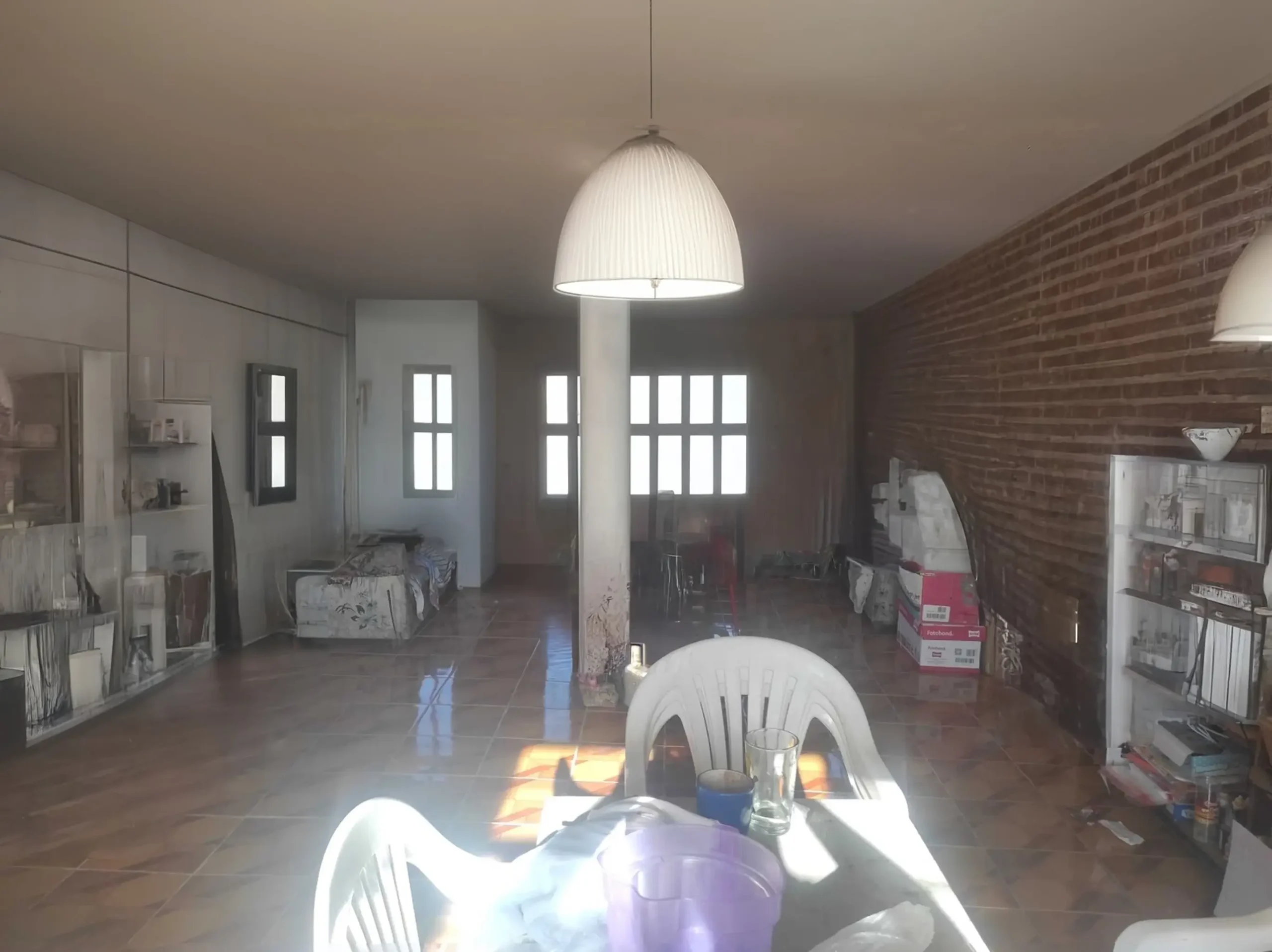
Modern Living Room Makeover – Open and Inviting Design
Suggested Changes Replace the central brick pillar with open shelving. Install large windows for more light. Use light colors and modern furniture. Add indoor plants for greenery. This redesign will open up the space and provide a modern look. The proposed remodel focuses on creating a more open and modern living room. Estimated at 20×15…
-
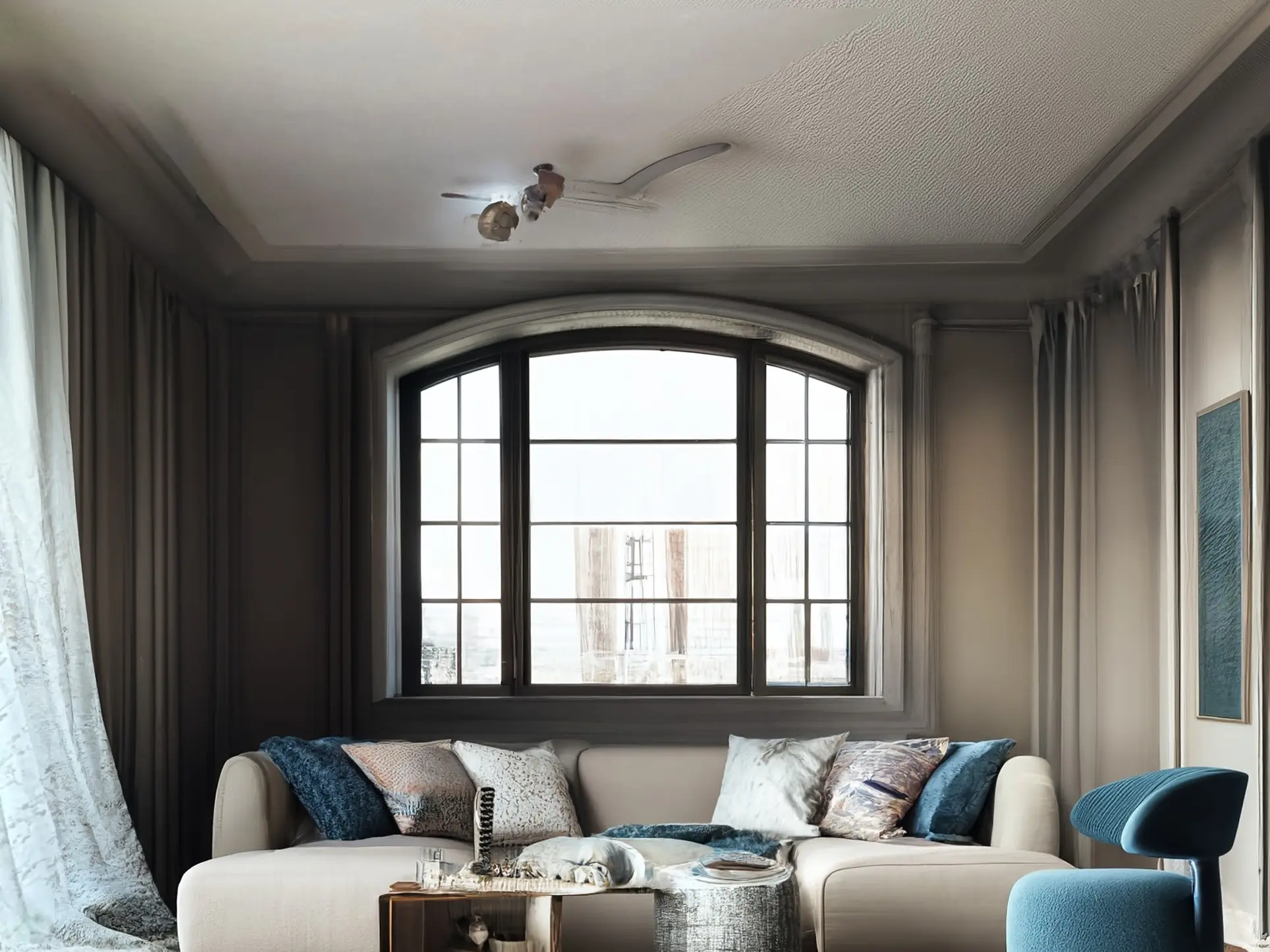
Traditional Living Room Design with Budget Remake
Add wood paneling halfway up the walls for a traditional touch. Replace the ceiling fan with a vintage chandelier. Center a classic rug between two sofas. Introduce a coffee table for functionality. Refine the fireplace mantle with carvings. Incorporate matching elegant drapes. The remodeled living room, measuring approximately 15×20 feet, adopts a traditional style through…
