Tag: kitchen
-
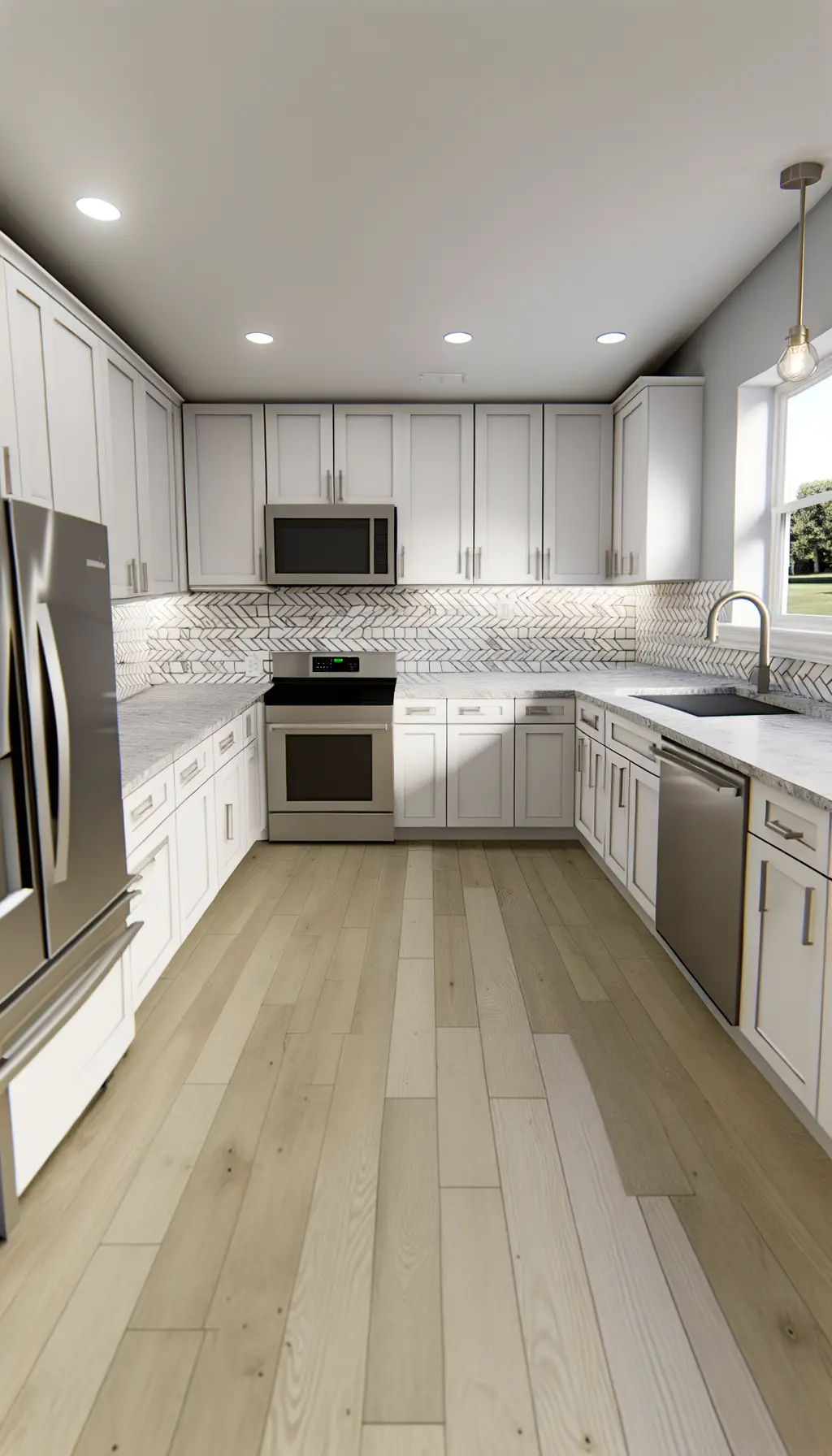
Modern Kitchen Transformation – Enhance Style and Functionality
Suggested Kitchen Changes Update cabinets to sleek white with minimalist handles. Replace countertop with quartz. Install herringbone-pattern subway tiles for backsplash. Upgrade appliances to stainless steel, including a built-in microwave. Add under-cabinet LED lighting. Install a large farmhouse sink. Replace flooring with light oak hardwood. Add a modern light fixture. This kitchen remodel transforms approximately…
-
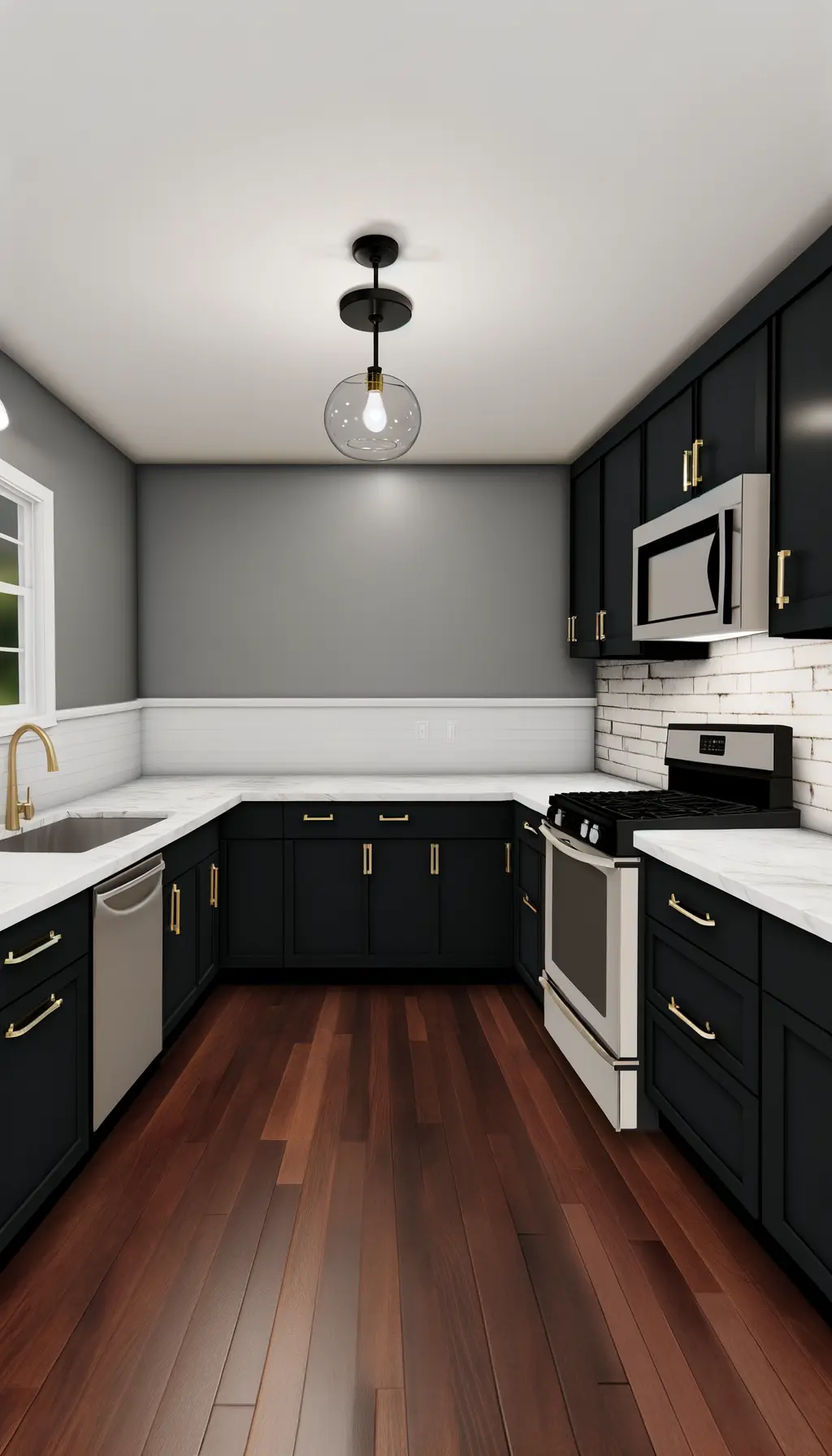
Modern Kitchen Remodel: Transforming Functionality and Style
Suggested Kitchen Remodel Update cabinets to sleek black with gold handles. Install white marble countertops. Replace flooring with dark hardwood. Add modern stainless steel appliances. Paint walls light grey. Install a contemporary pendant light fixture. The proposed kitchen remodel significantly enhances both functionality and aesthetics. The original kitchen space, approximately 100 square feet, is updated…
-
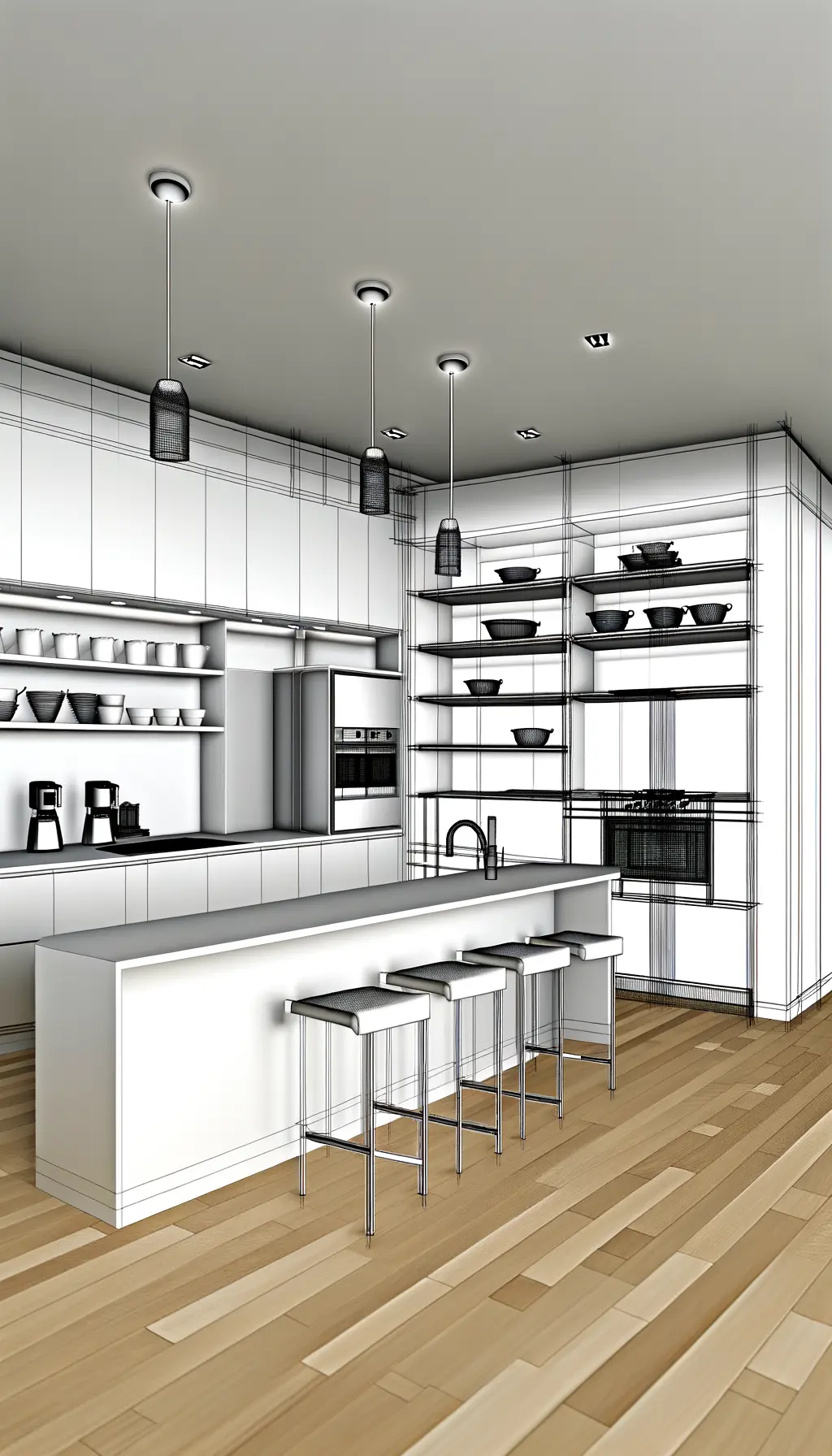
Elegant and Functional Modern Kitchen Remodel
Suggested Changes Open layout with modern, sleek white cabinetry. Stainless steel appliances for a contemporary feel. Large kitchen island for functionality and seating. Minimalist pendant lighting for a modern aesthetic. Smart storage solutions to maximize space. Dedicated coffee station for convenience. The remodeled kitchen features a modern design that maximizes both functionality and aesthetics, transforming…
-
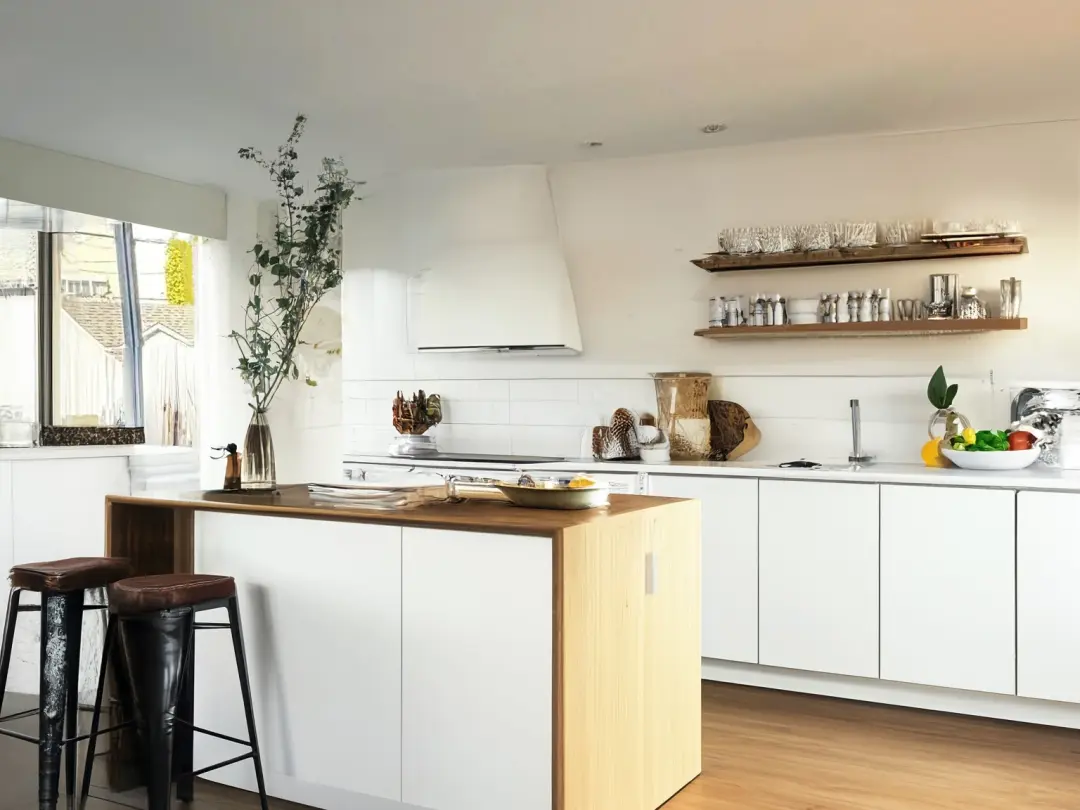
Modern Scandinavian Kitchen Renovation under $25,000
Suggested Changes Modern Scandinavian Design: Implement oak wood and white cabinetry. Functional Island: Incorporate a central island for cooking and dining. Natural Lighting: Utilize existing large windows for natural light. Budget Friendly: Keep the remodel under the $25,000 budget. Detailed Remodel Explanation This kitchen upgrade focuses on a Scandinavian style, maximizing the 12×15 feet space.…
-
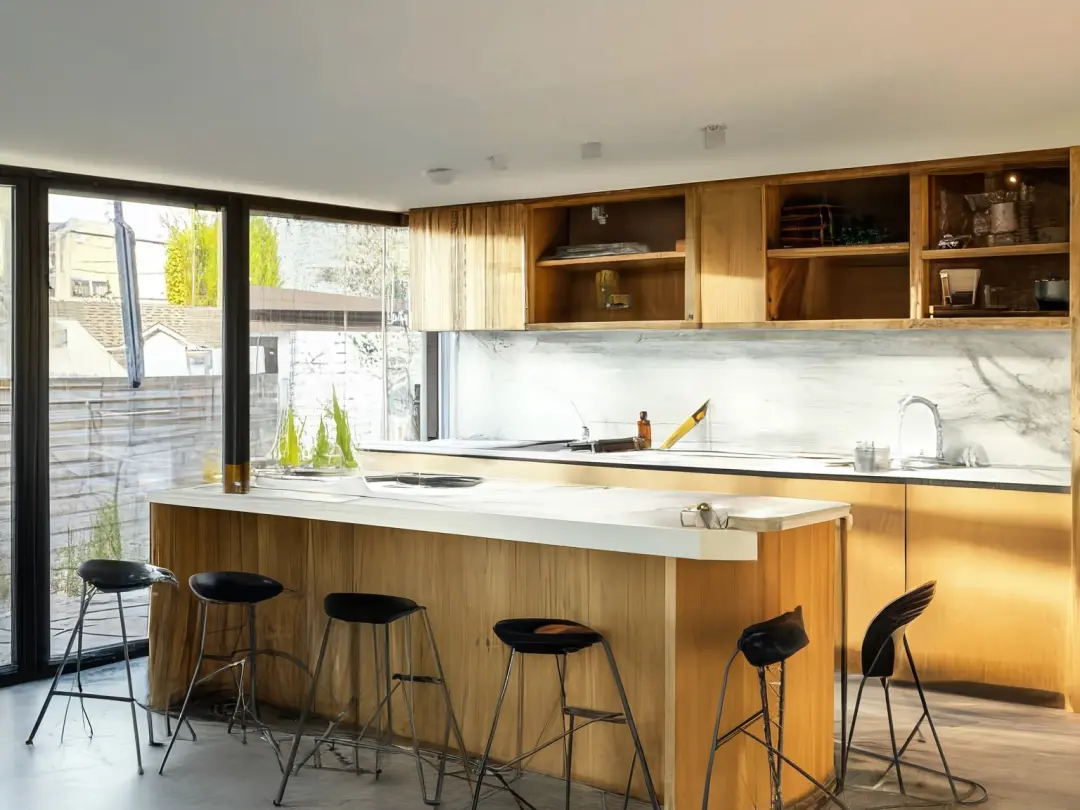
Elegant Scandinavian Kitchen Remodel with Oak Wood Accents
Suggested Changes Convert the space into a Scandinavian-style kitchen with an oak wood theme. Install minimalist cabinets and white countertops. Add a central island with bar stools. Ensure appliances are built-in and modern. Maximize natural light with large windows. Use eco-friendly lighting to enhance the kitchen’s ambiance. Transform the 12×12 ft area into a modern…
-
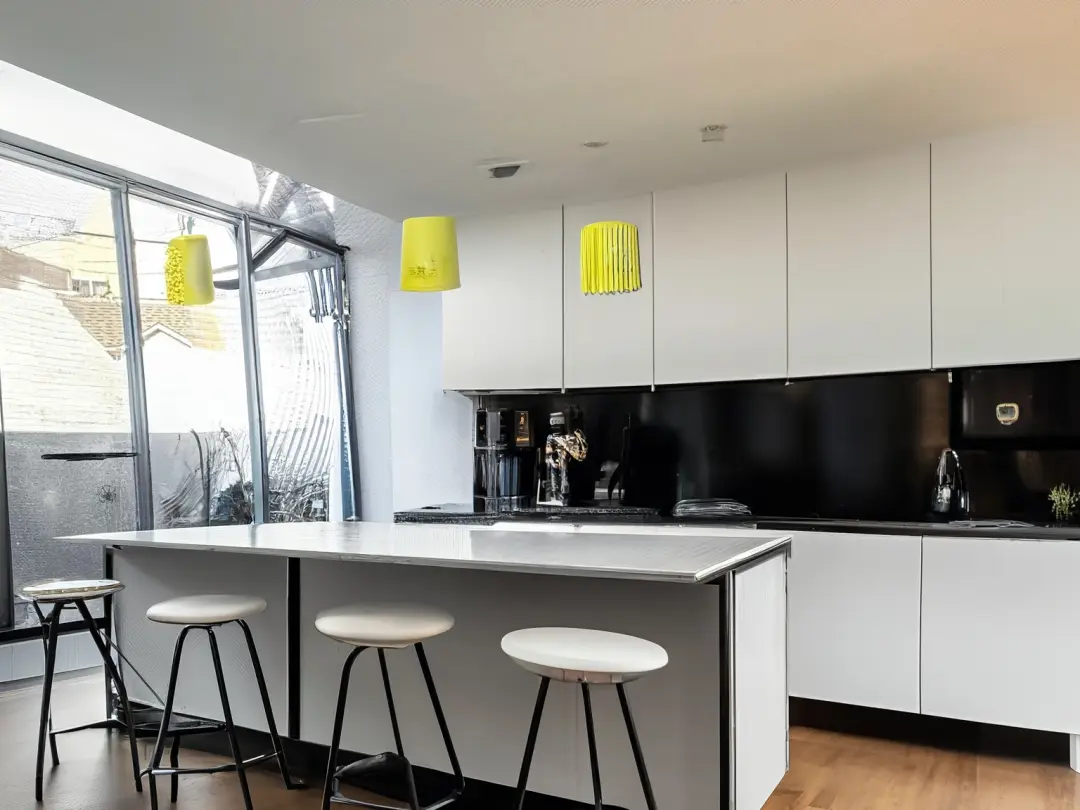
Modern Minimalist Kitchen Remodel | Space Optimization and Design
Suggested Changes Install sleek white cabinetry and black countertops. Add stainless steel appliances. Include a large central island with bar stools. Utilize natural light with the two existing windows. Use a light color palette for an open feel. Ensure functionality with hidden storage and integrated lighting. The proposed remodel transforms the existing 15×10 feet space…
-
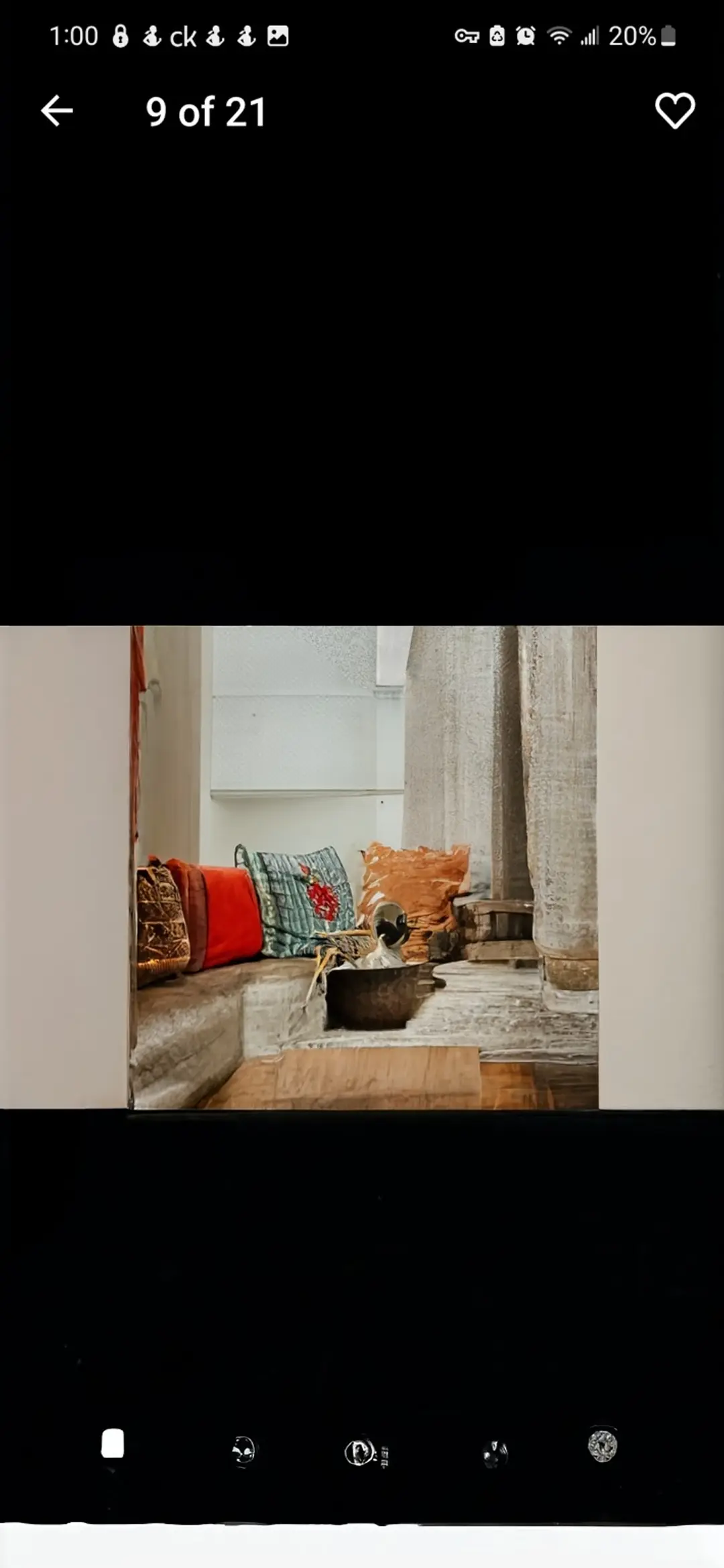
Quaint Kitchen Remodel in Eclectic Style
Suggested Kitchen Enhancements Design Style: Eclectic Improvements: Add vibrant, mismatched cabinets and open shelves. Integrate modern appliances. Introduce a breakfast nook by the windows. Use varied lighting. Budget and Timeline: $5000-$10000, 1-month completion. The proposed remodel transforms this roughly 10×8 feet kitchen into an eclectic space that optimizes functionality and aesthetics. By replacing existing cabinets…
-
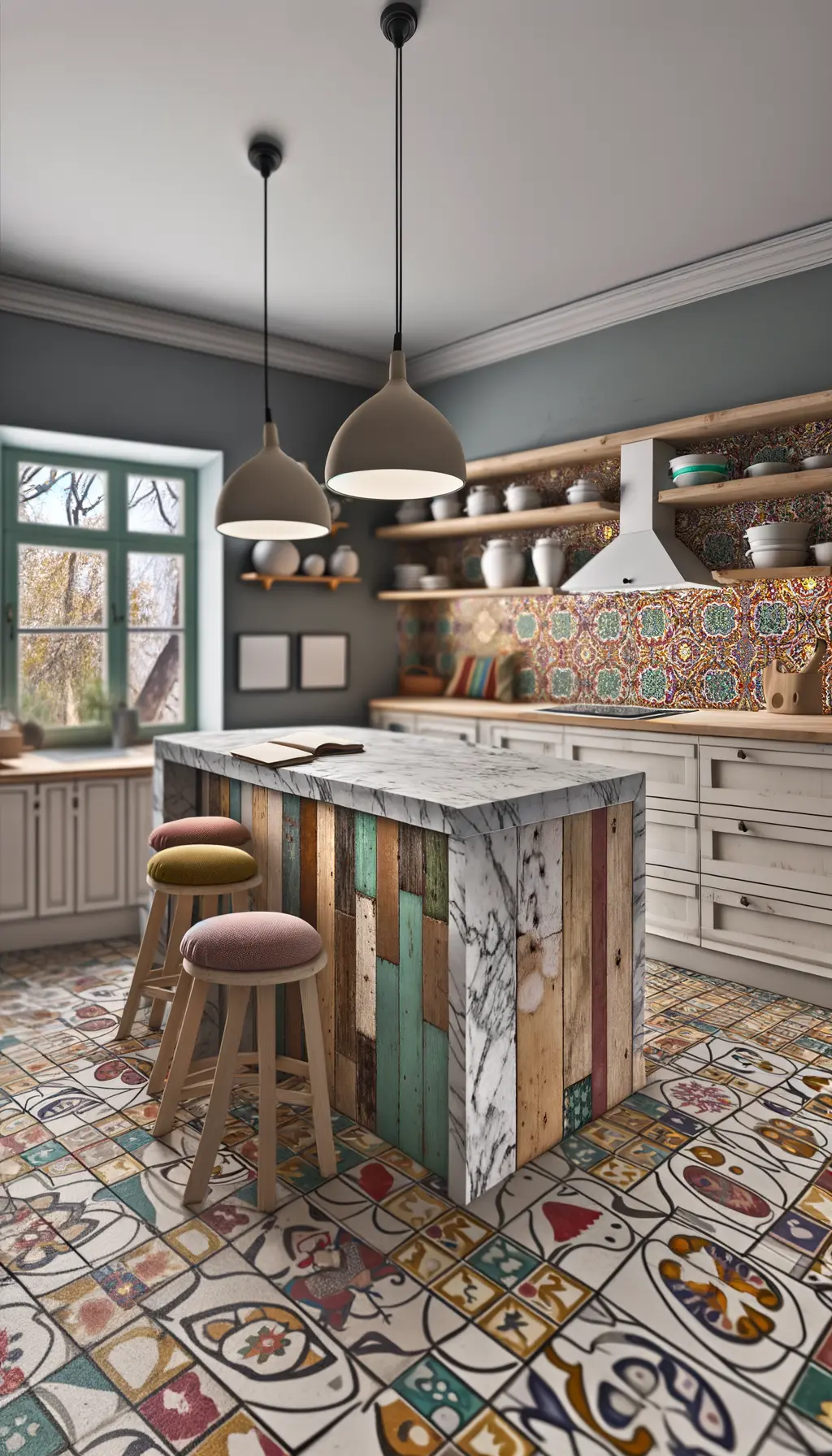
Eclectic Kitchen Remodel with Unique Features and Style
Suggested Changes Add a central island with mixed-materials countertop (reclaimed wood & marble). Install open shelving with vintage elements. Upgrade to modern pendant lighting. Use a vibrant backsplash and patterned tile flooring. Create a cozy breakfast nook by the window. This remodel transforms the kitchen into an eclectic style haven. The approximately 300 square feet…
-
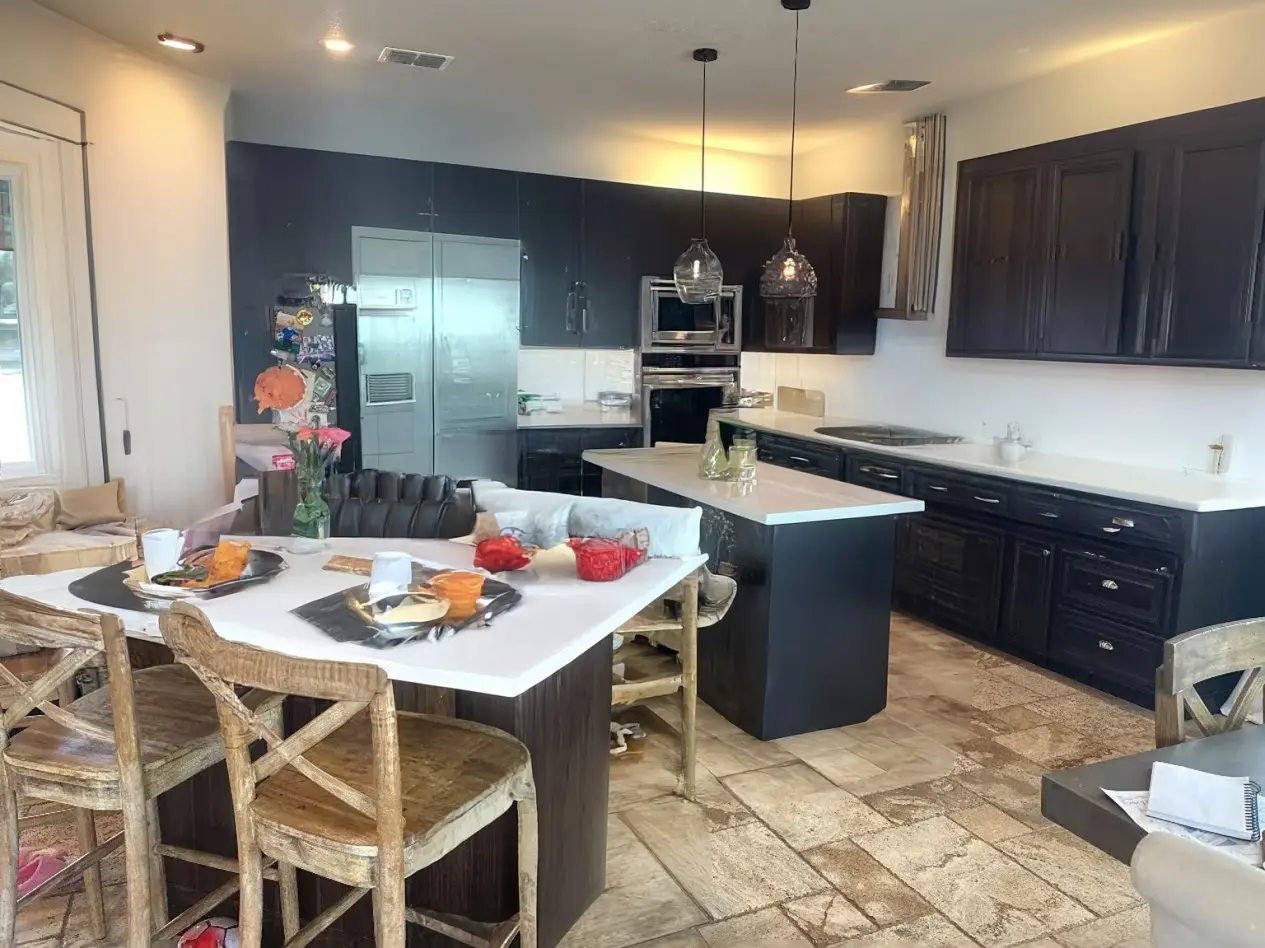
Modern Kitchen Remodel with Energy-Efficient Features
Style: Modern kitchen with a straight counter-level island. Cabinetry: Light-colored, sleek cabinetry. Lighting: Updated with pendant lights above the island. Appliances: New, energy-efficient models. Layout: Open concept with integrated living spaces. Storage: Extended pantry area for improved storage. The proposed remodel transforms the existing kitchen into a modern, efficient space. By installing a straight counter-level…
-
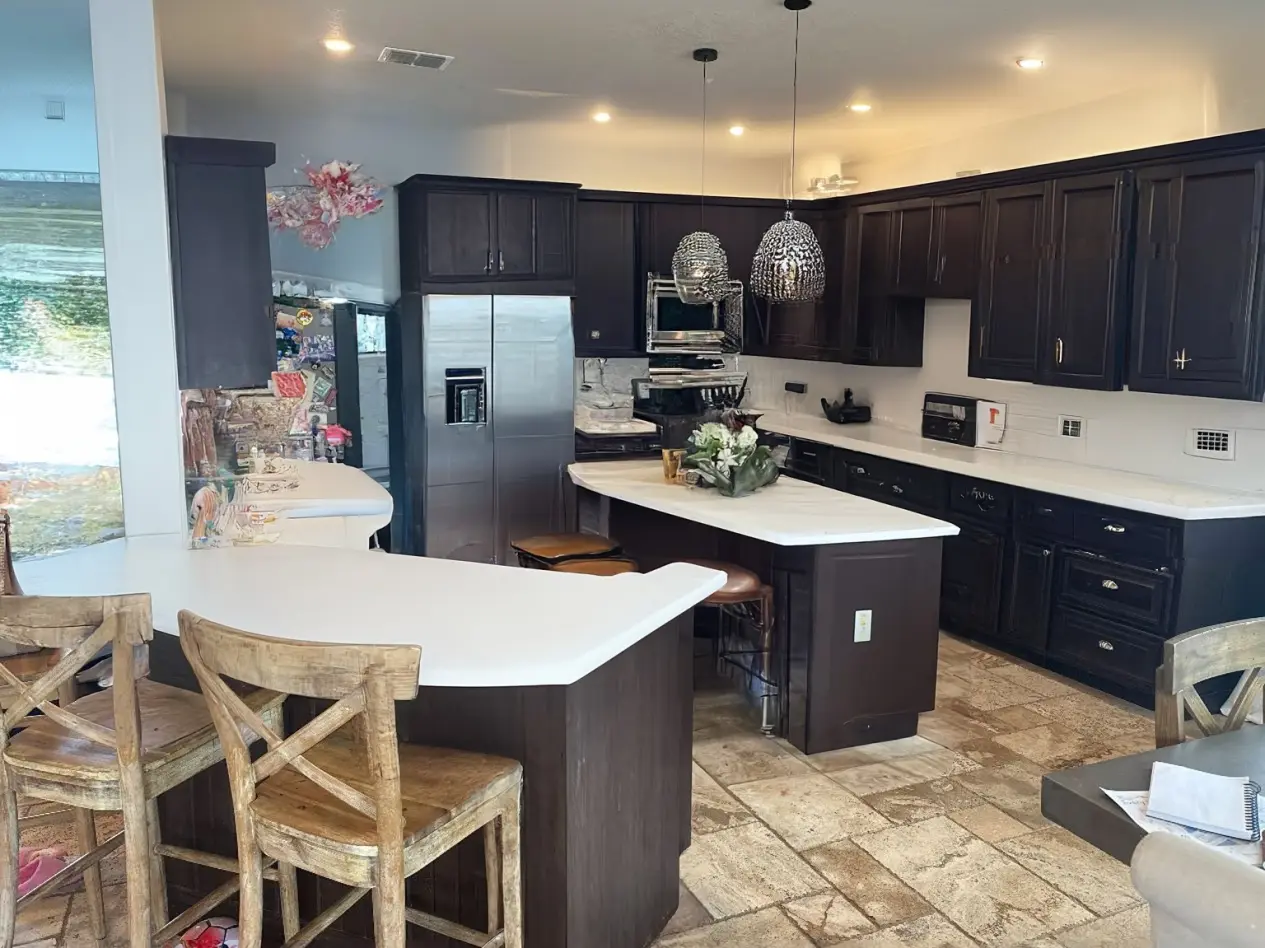
Elegant Kitchen Renovation with Straight Island Design
Suggested Changes Island Redesign: Implement a sleek, straight counter-level island for improved usability. Cabinet Update: Retain dark wood finish but add glass-panel doors for visual interest. Lighting: Install modern pendant lights above the island for enhanced illumination. Backsplash: Update with a timeless, neutral backsplash for a refreshed look. Flooring: Consider polished stone flooring for a…
-
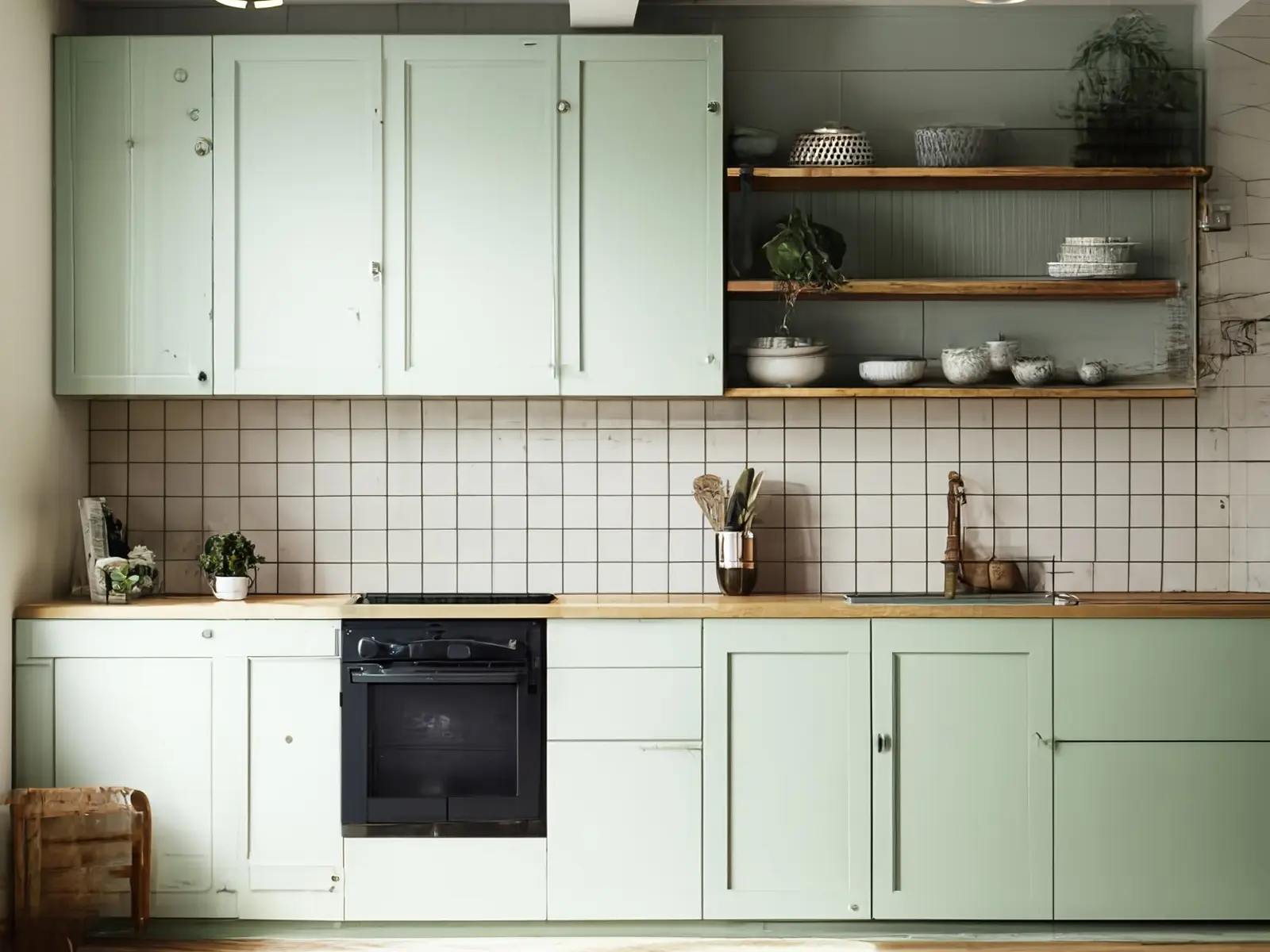
Efficient and Stylish Scandinavian Kitchen Transformation
Suggested Changes Cabinet Color: Change all cabinets to a light green finish for a fresh, airy look. Wooden Working Area: Install a wooden working area to add warmth and functionality. Open Shelves: Introduce open shelving for easy access and display. Lighting: Upgrade to overhead fixtures to enhance natural lighting. Floor: Retain the oak wood flooring…
-
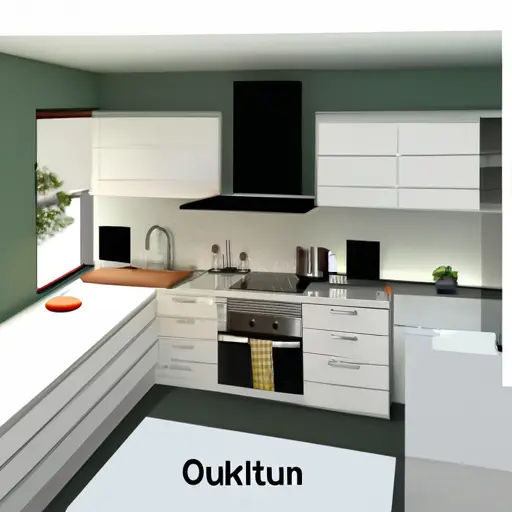
Scandinavian Kitchen Renovation with Light Green Cabinets
Suggested Kitchen Improvements Change cabinet color to light green. Add a wooden working area. Opt for open shelving to increase space. Introduce Scandinavian elements like light wood flooring. Ensure optimal appliance placement for better workflow. Detailed Remodel Explanation The proposed kitchen remodel focuses on enhancing both aesthetics and functionality while adhering to a Scandinavian design…
-
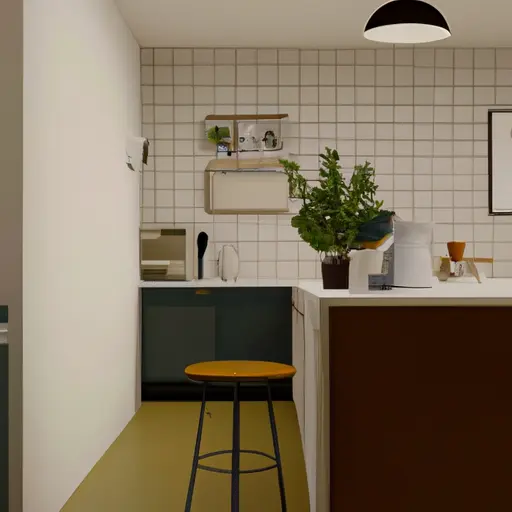
Scandinavian Kitchen Remodel – Efficient and Stylish
Suggested Kitchen Improvements Change cabinet color to light green for a Scandinavian style. Add a wooden working area for a natural touch. Modernize appliances for better functionality. Optimize storage to maximize space. Detailed Remodel Description The proposed remodel for this kitchen aims to enhance both aesthetics and functionality with a Scandinavian design style. The kitchen,…
-
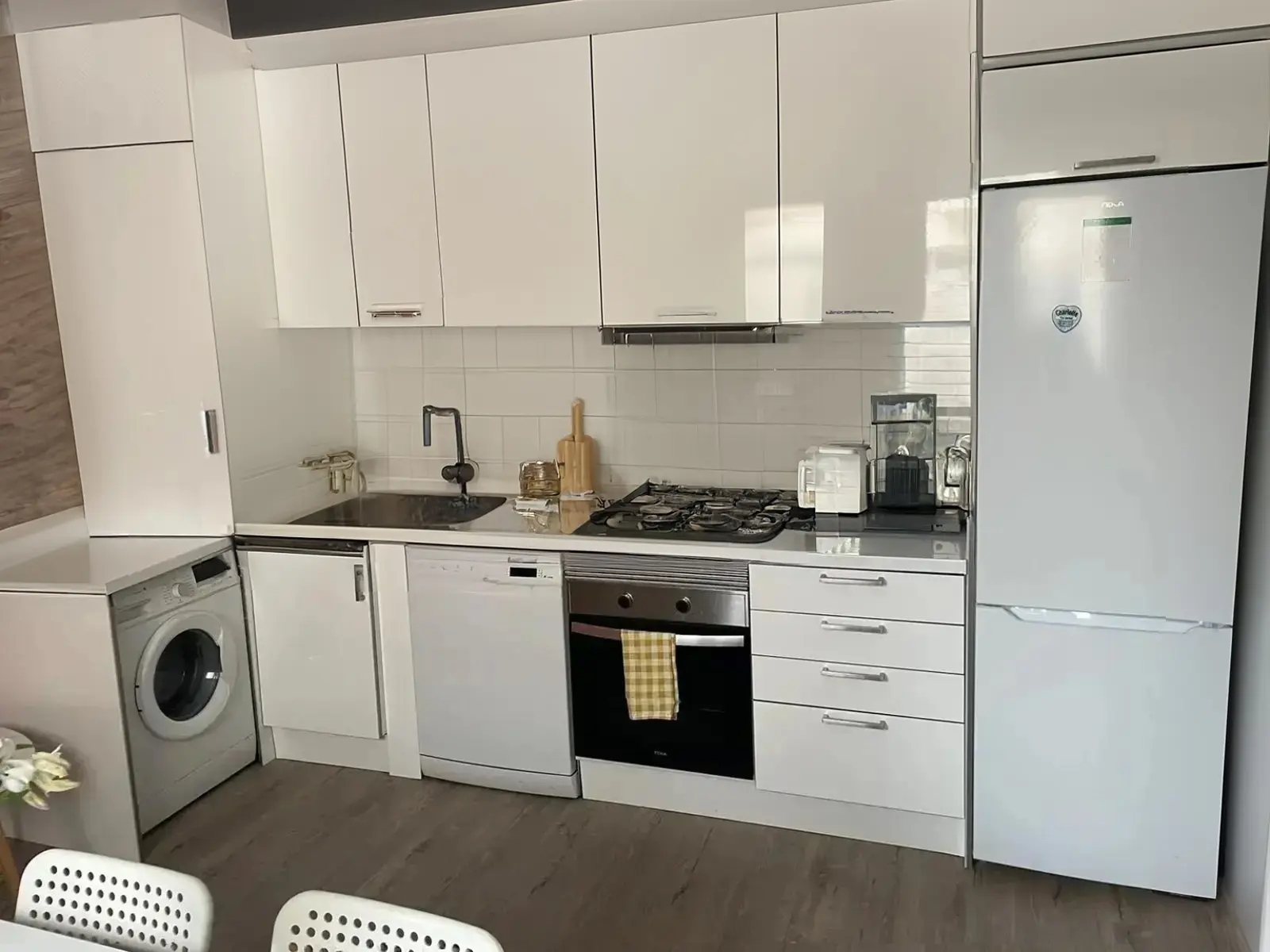
Scandinavian Kitchen Upgrade with Light Green Cabinets
Suggested Changes Change cabinet color to light green. Add a wooden working area. Maintain existing layout of fridge, oven, and washing machine. Integrate Scandinavian design elements. The proposed remodel of this kitchen involves enhancing it with a Scandinavian design style. The space, estimated to be around 12 x 8 feet, would benefit from a fresh…
-
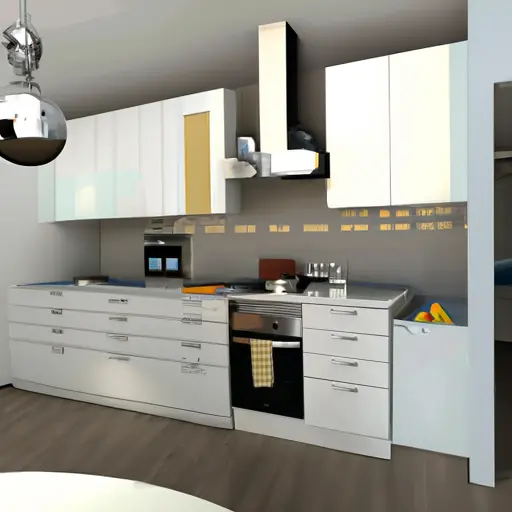
Revamp Your Kitchen with a Scandinavian Touch
Suggested Kitchen Remodel Adopt a Scandinavian design to enhance simplicity and functionality. Install white cabinets with wood accents for warmth. Use integrated appliances for a streamlined appearance. Add a small dining nook with simple, elegant furniture. In this Scandinavian kitchen remodel, the space is optimized with white cabinets and warm wood accents, creating a minimalist…
-
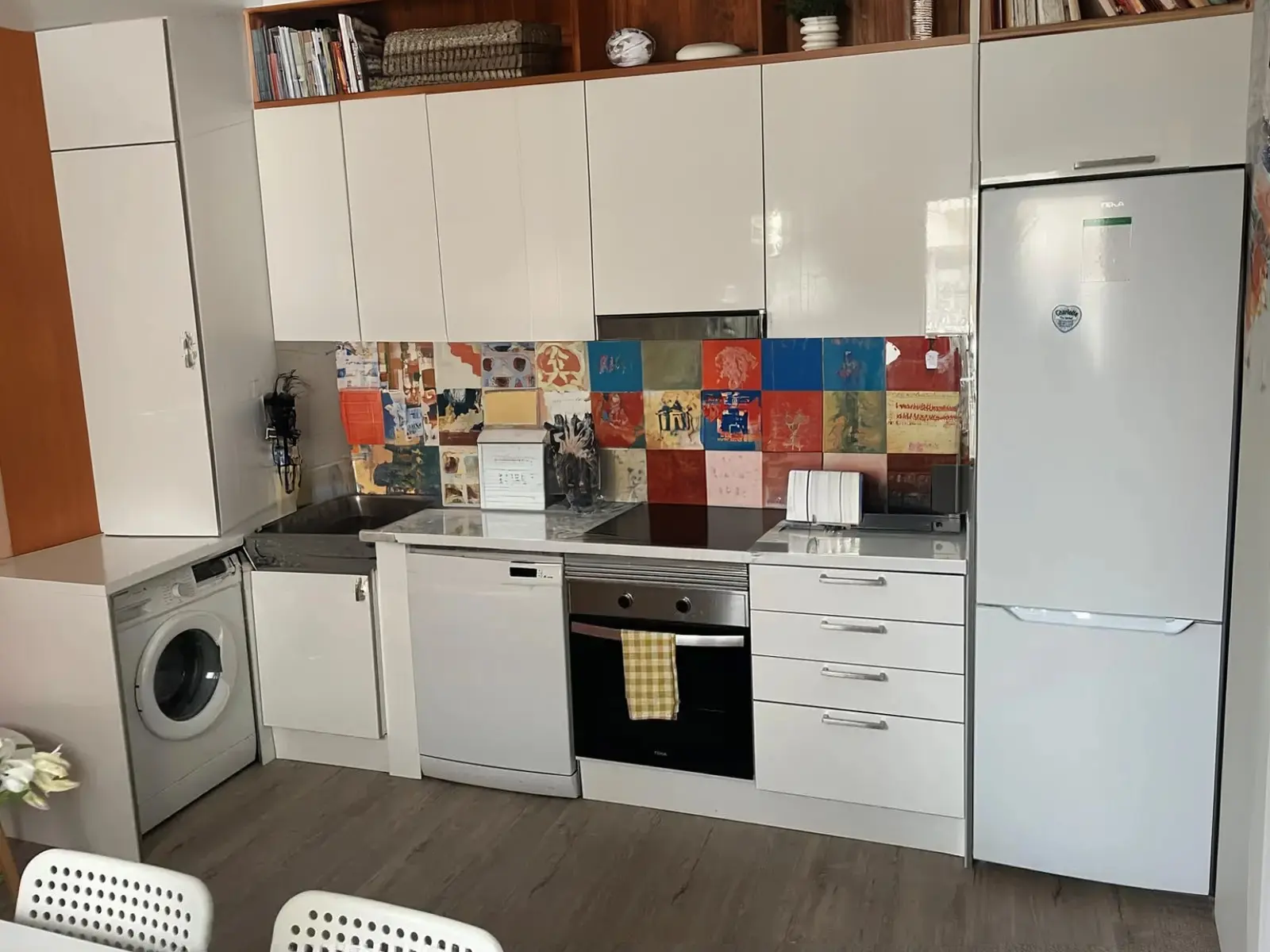
Eclectic Kitchen Remodel: Functionality Meets Style
Suggested Changes Appliances: Upgrade to energy-efficient stainless steel. Backsplash: Use colorful, patterned tiles for an eclectic look. Cabinets: Mix in open shelving with closed cabinets for a dynamic storage solution. Island: Add a compact island with seating for two. Lighting: Install multifunctional and aesthetically pleasing lighting. The remodeled kitchen, measuring approximately 10×8 feet, focuses on…
-
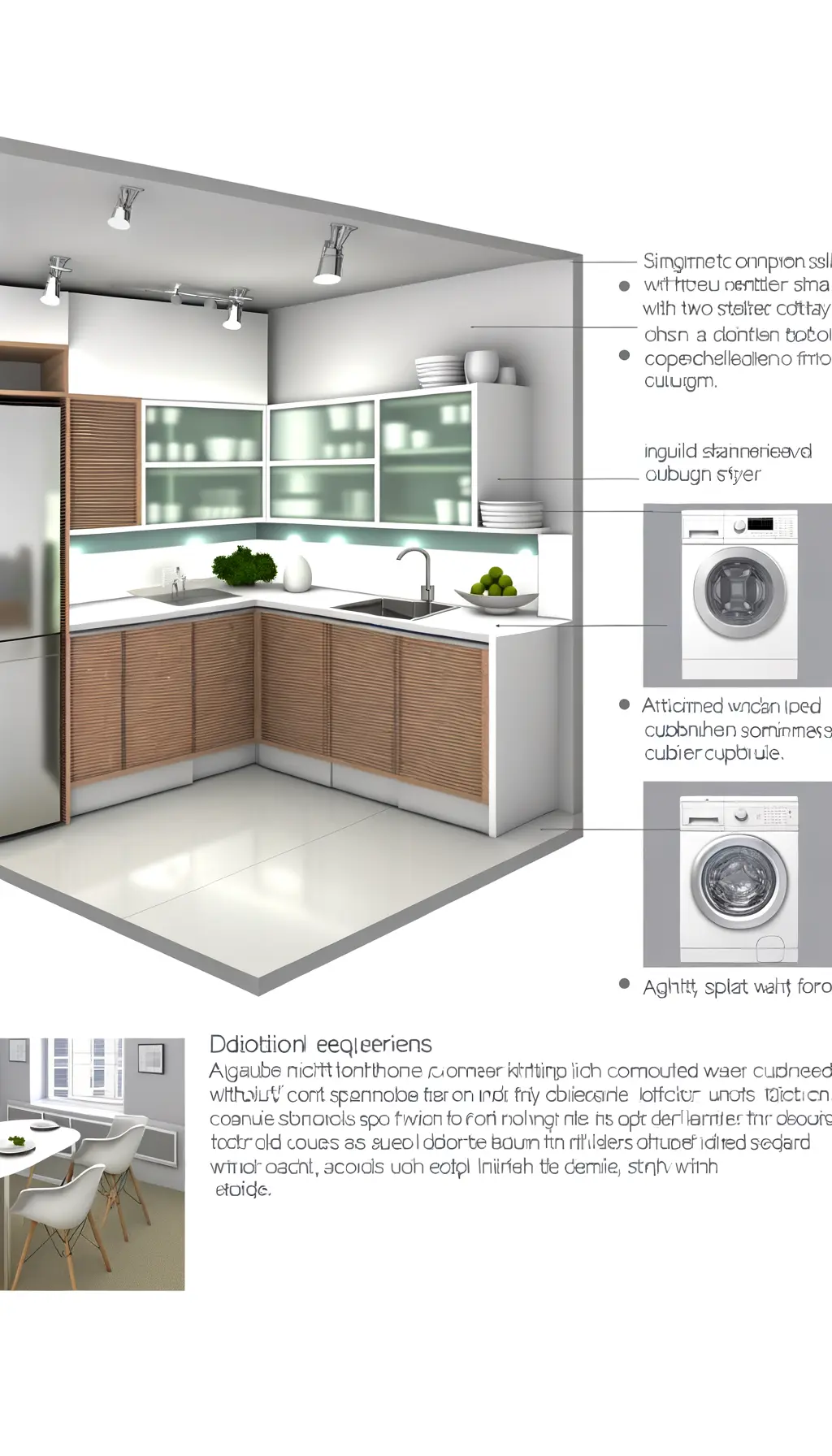
Modern Kitchen Redesign with Enhanced Functionality
Suggested Changes Add a multi-functional island with seating for two. Replace existing washer area with an integrated washer-dryer unit. Install streamlined cabinetry and optimize storage. Introduce a stainless steel backsplash. Enhance lighting fixtures. The remodeled kitchen design optimizes space and functionality with a modern, minimalist approach. The current 12-foot wide wall is utilized to its…
-
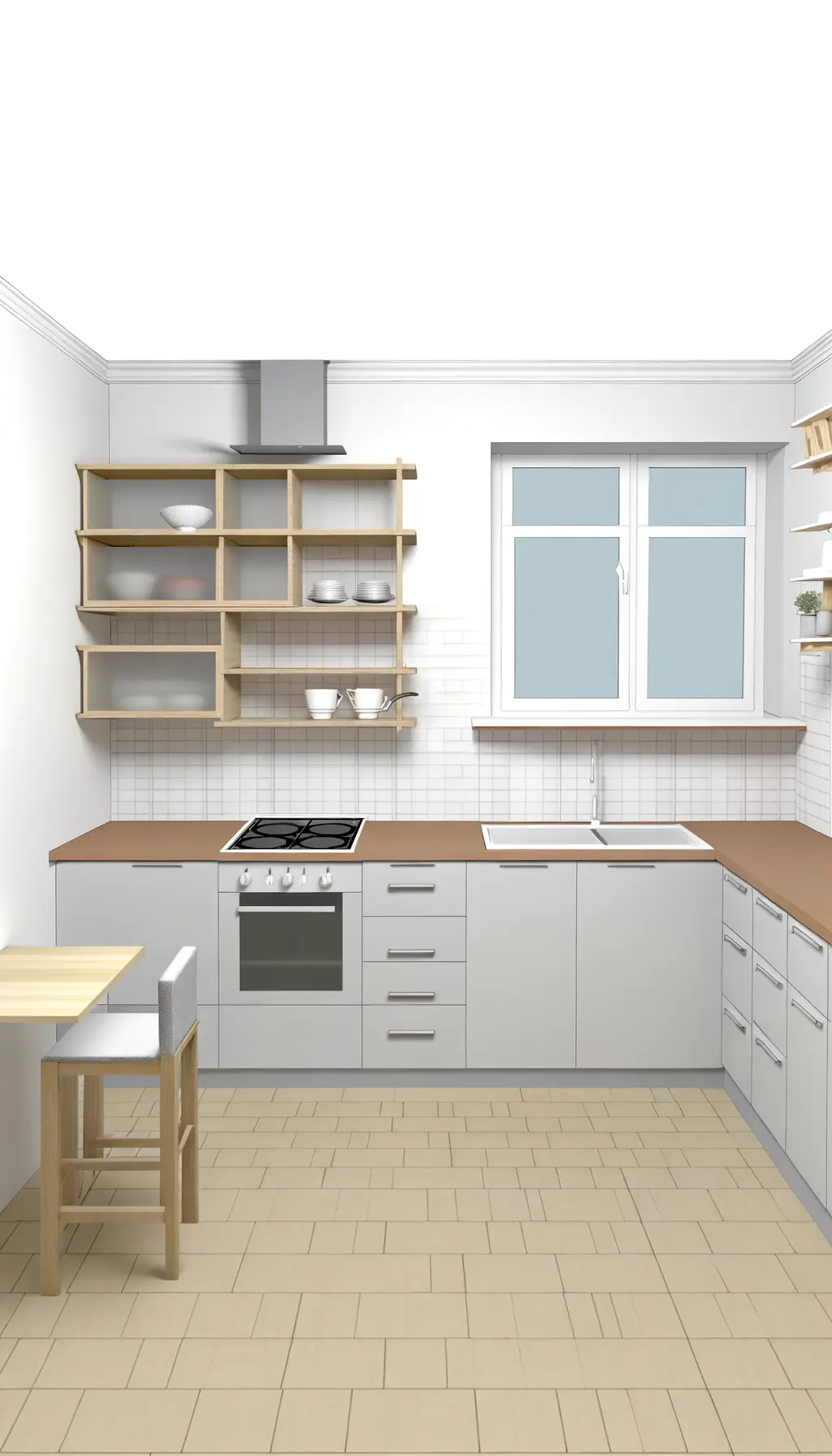
Modern Minimalist Kitchen Transformation
Suggested Changes Add open shelving for extra storage Replace lower cabinets with drawers Install a kitchen island with seating Use a light color palette with wood accents The remodel transforms a small kitchen area of about 10 square meters into a modern, minimalist space. By adding open shelving above the sink and stove, storage is…
-
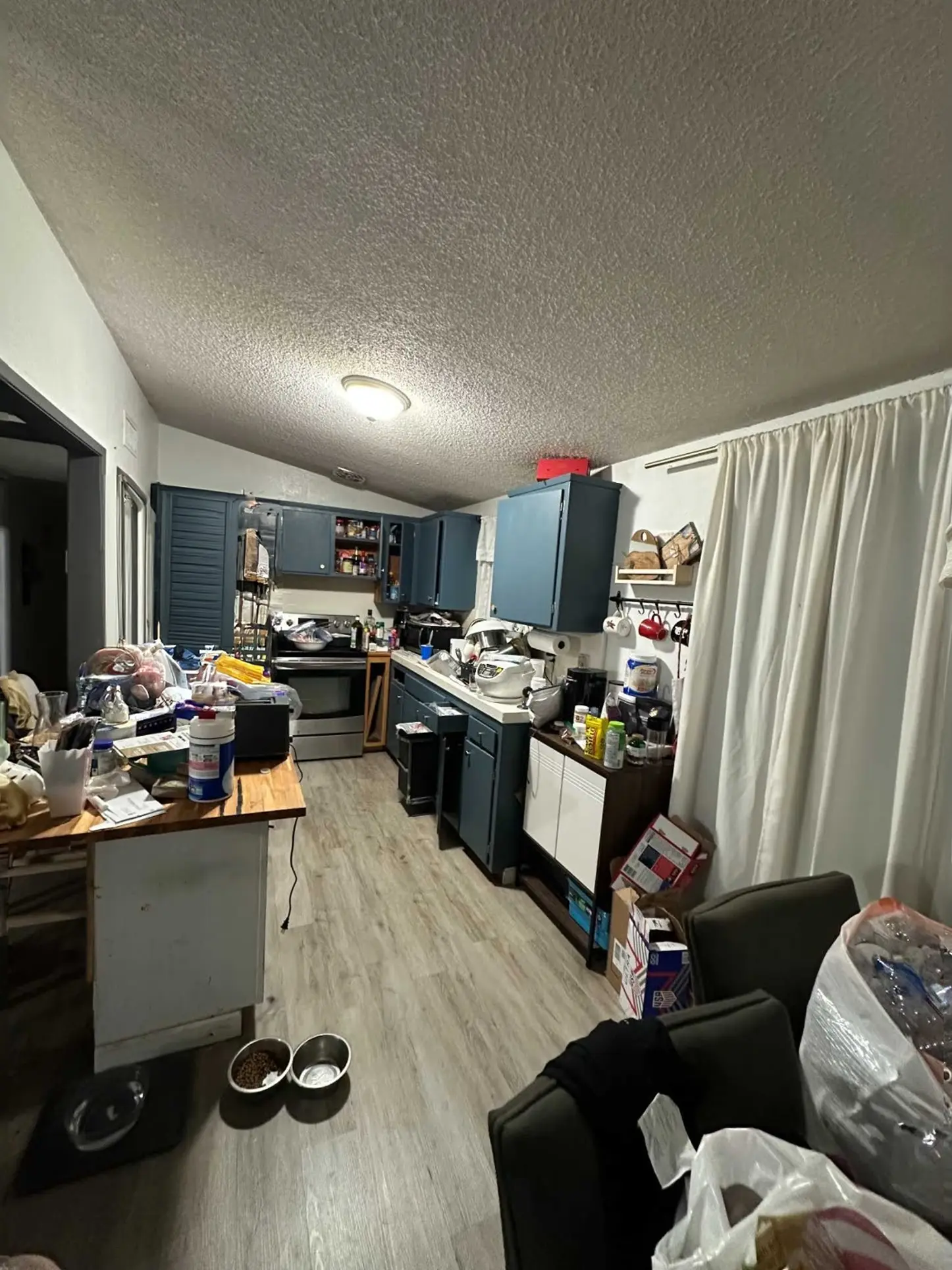
Stylish Kitchen Remodel: Modern Design with Space Optimization
Suggested Changes for Kitchen Remodel Dark Grey Cabinets: Replace existing cabinetry with sleek, dark grey cabinets to give a modern and elegant look. Butcher Block Countertops: Install warm, natural wood butcher block countertops to add texture and contrast. White Tile Backsplash: Implement a white square tile backsplash for easy cleaning and a crisp appearance. Declutter…
-
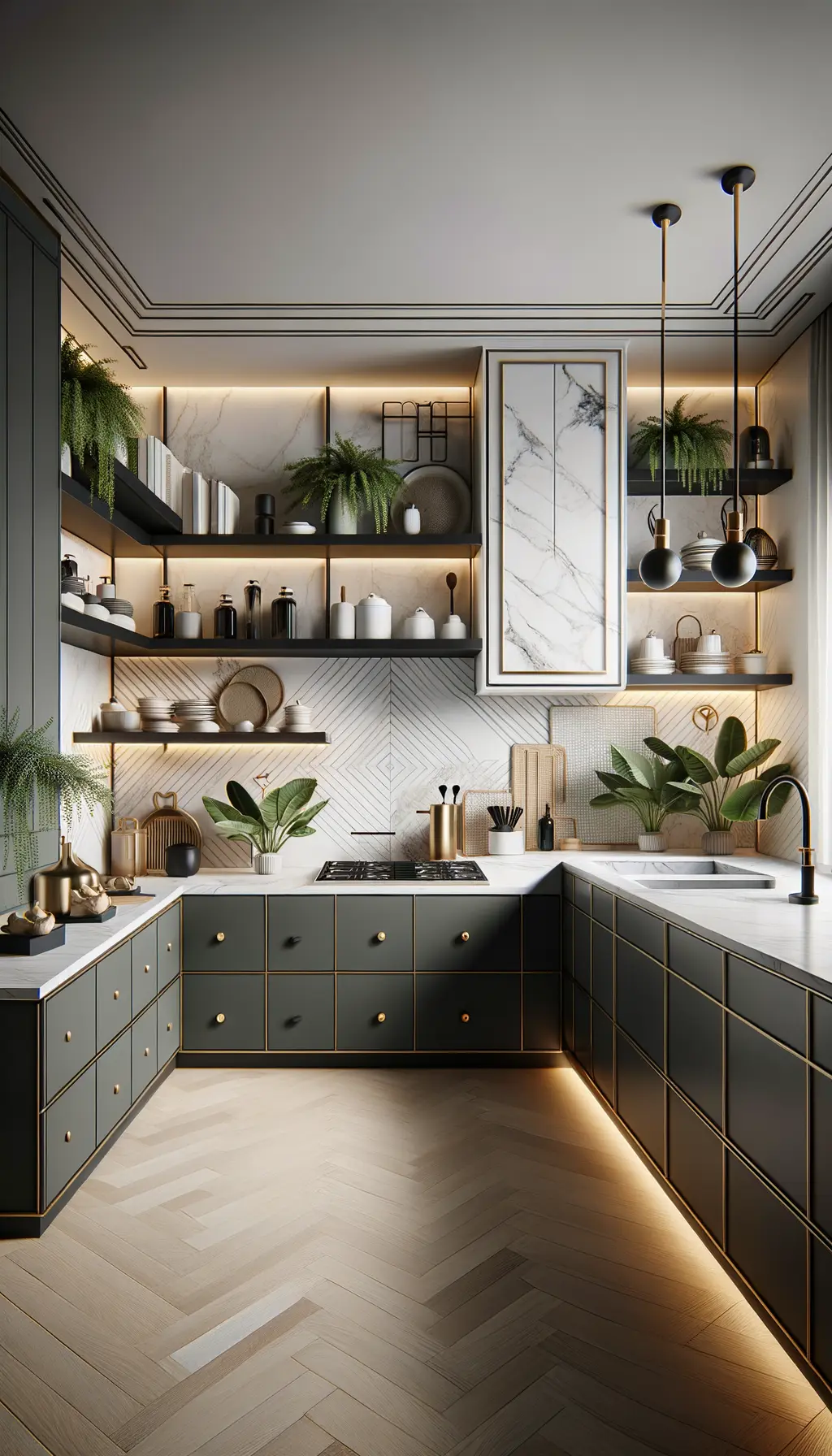
Modern Kitchen Remodel with Elegant Design
Suggested Kitchen Remodel Changes Design Style: Modern, Elegant Color Palette: Neutral, Black, Gold New Features: Black cabinetry with gold hardware White marble countertops Open shelving with decor Modern faucet in black and gold Enhanced lighting Approximate Size: 15 x 10 feet The kitchen remodel focuses on modern elegance, optimizing both functionality and aesthetics. The proposed…
