Tag: imagenSemanticClassesRequest
-
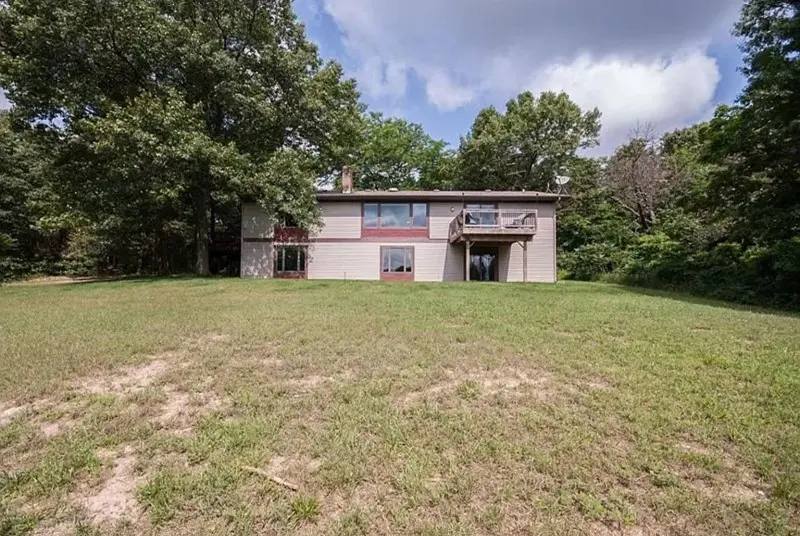
Innovative Two-Story Modern Remodel with Expanded Living Room
Suggested Remodel Changes Add a second story across the entire structure. Replace the existing deck with a covered walkout. Modernize the exterior color palette. Maintain terratone window accents. Update living room to a modern style. The proposed remodel features a significant transformation of the current home. A second story addition is planned to cover the…
-
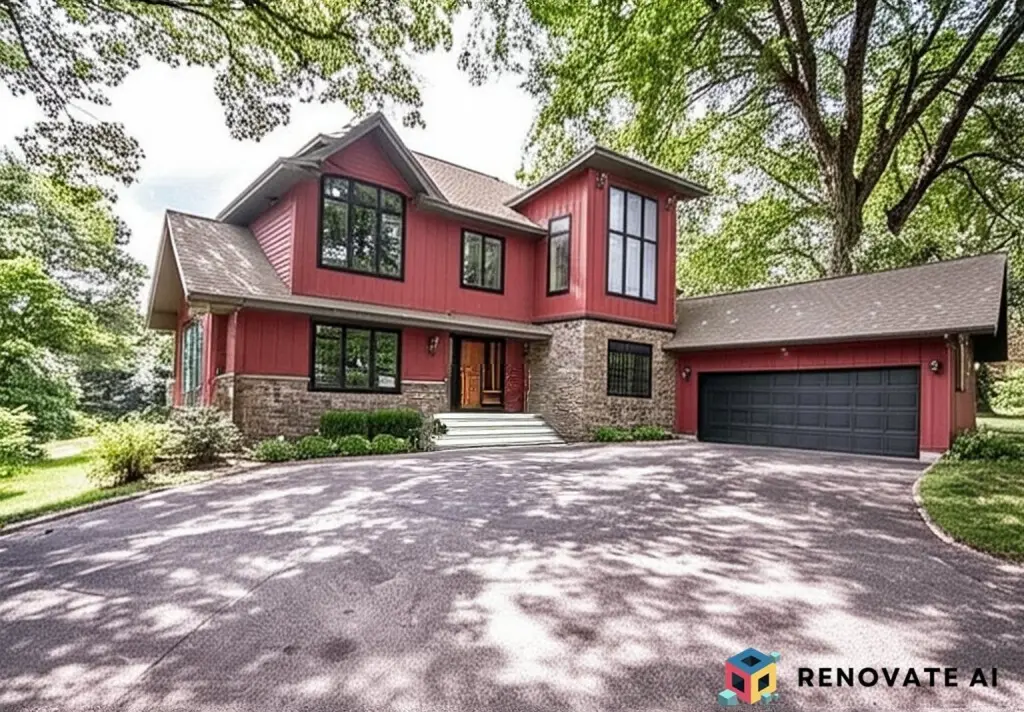
Modern Living Room Remodel with Second Story Expansion
Suggested Changes Build a second story across the entire home. Retain terratone windows. Change the exterior color palette. Modernize interior with sleek and minimalist design. Enhance living room functionality with smart home features. Estimated completion time: 3-6 months. The proposed remodel features an extension to a two-story living area, allocating approximately 500 square feet for…
-
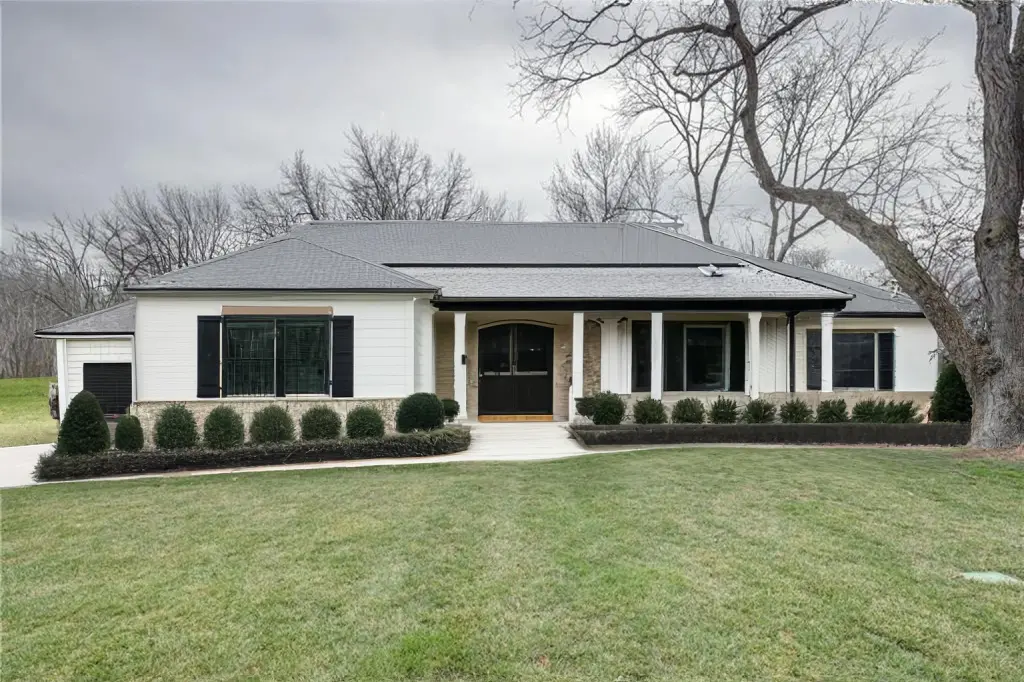
Transitional Classic Exterior Transformation Inspired by Nancy Meyers
Suggested Changes Update the exterior with a transitional classic design. Use a neutral color palette. Install a new wooden front door. Enhance landscaping with shrubs and flowers. Add black window shutters and update roof materials. Include outdoor lighting and a brick walkway. This remodel transforms the home’s exterior into a transitional classic style, inspired by…
-
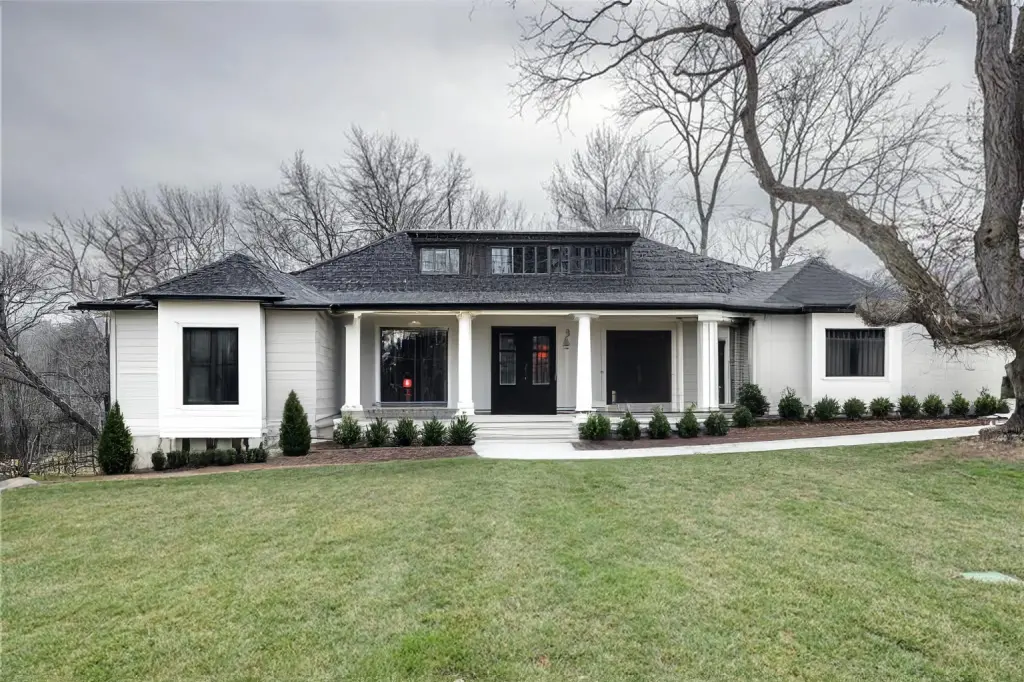
Elevate Your Home with a Transitional Classic Exterior Renovation
Suggested Changes Apply a neutral-colored paint to modernize the facade. Add elegant timber columns to the front porch. Install a new front door with glass panels. Upgrade landscaping with evergreen shrubs and flowering plants. Add accent lighting to highlight architecture. Detailed Explanation In this remodel, the suburban home’s exterior receives a transitional classic redesign with…
-
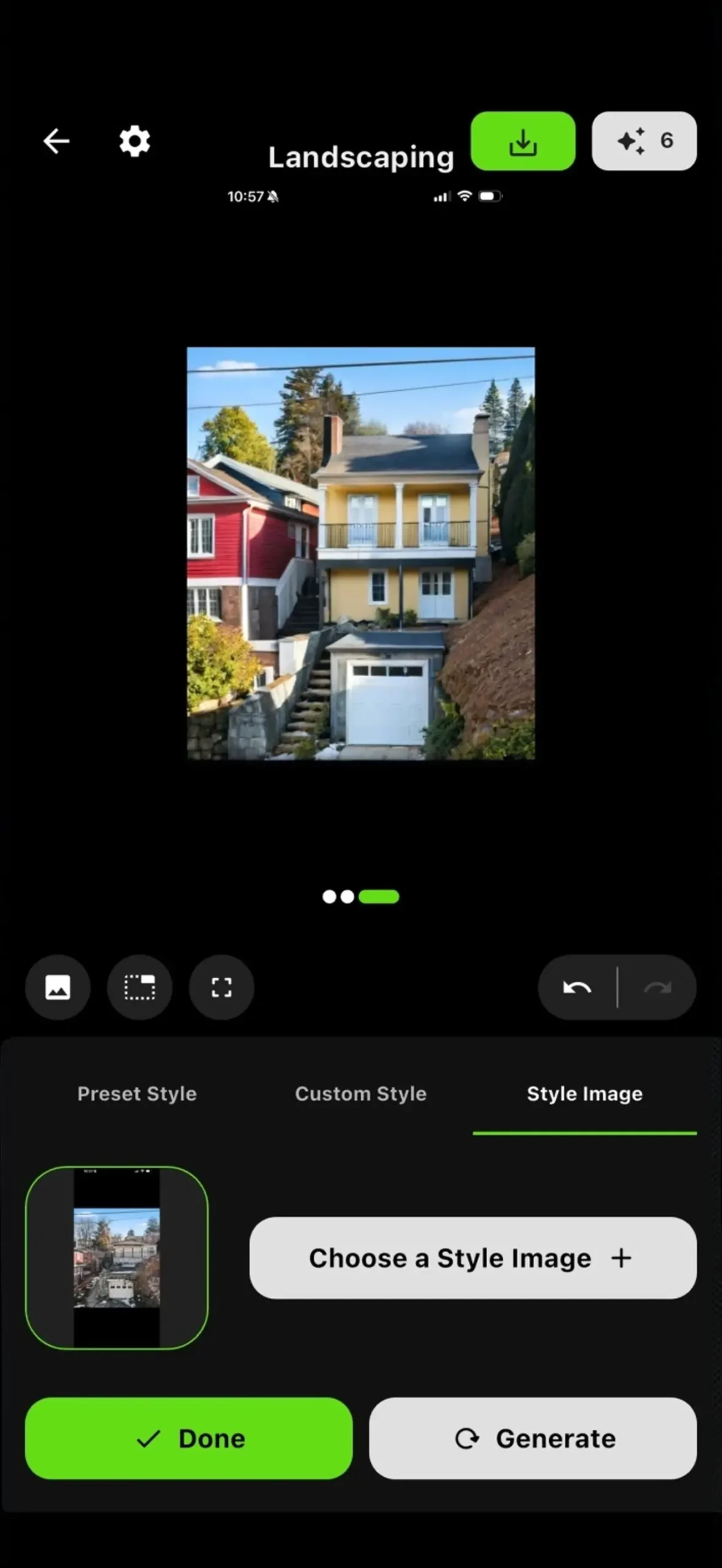
Transform Your Home Exterior with Modern Design
Suggested Changes: Add a modern balcony on the second floor. Upgrade the facade with new windows. Use sleek metal railings. Install a contemporary garage door. Add pathway lighting and a vertical garden. The remodel enhances the home’s exterior by adding a modern balcony with metal railings, providing functional outdoor space. Large, energy-efficient windows brighten the…
-
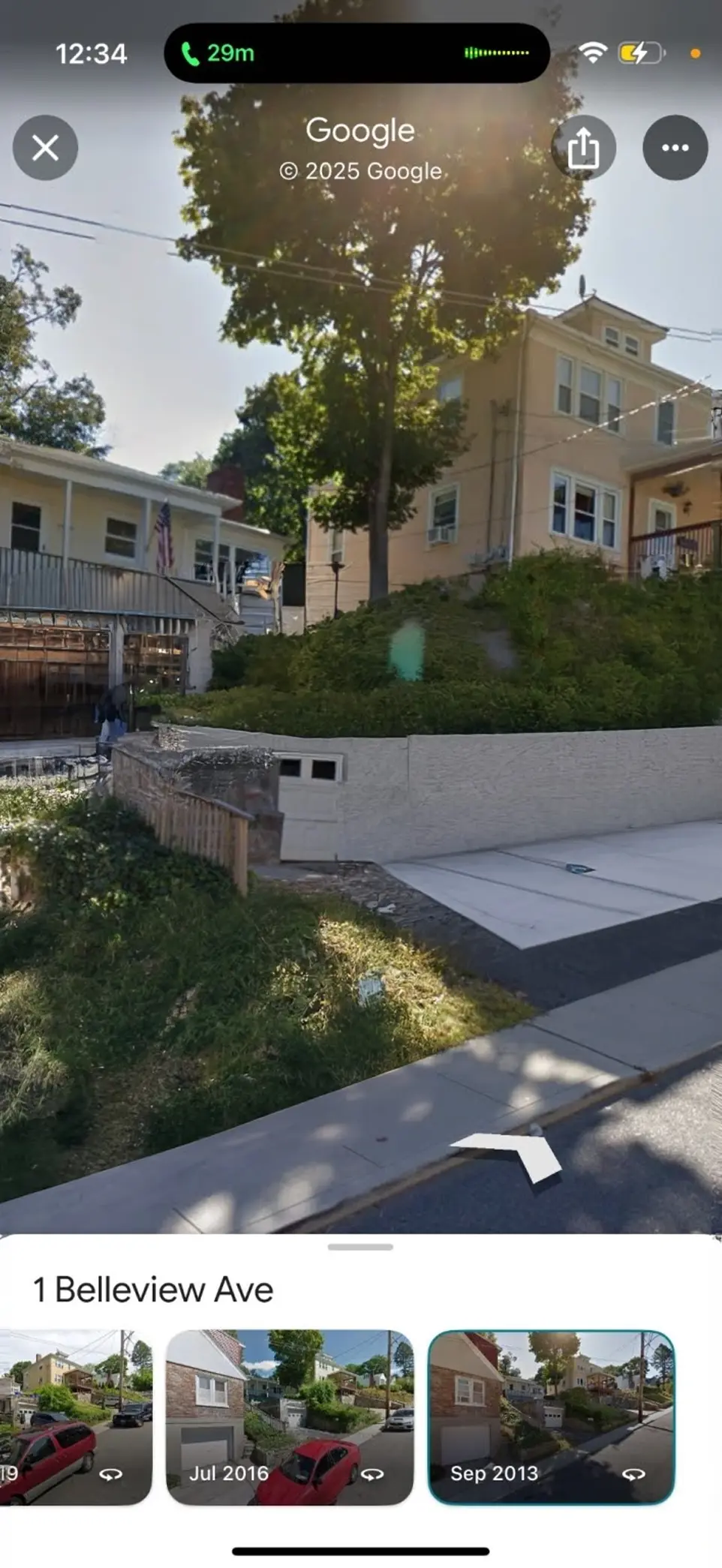
Stylish and Functional Garage and Porch Redesign
Proposed Garage and Porch Redesign Detached Garage: 20×20 feet, located at the front yard Staircase: Positioned on the right of the garage Rooftop Porch: Modern design with guardrail Natural Materials: Use of stone and wood Greenery Integration The proposed remodel involves removing the existing garage and replacing it with a detached, modern garage measuring 20×20…
-
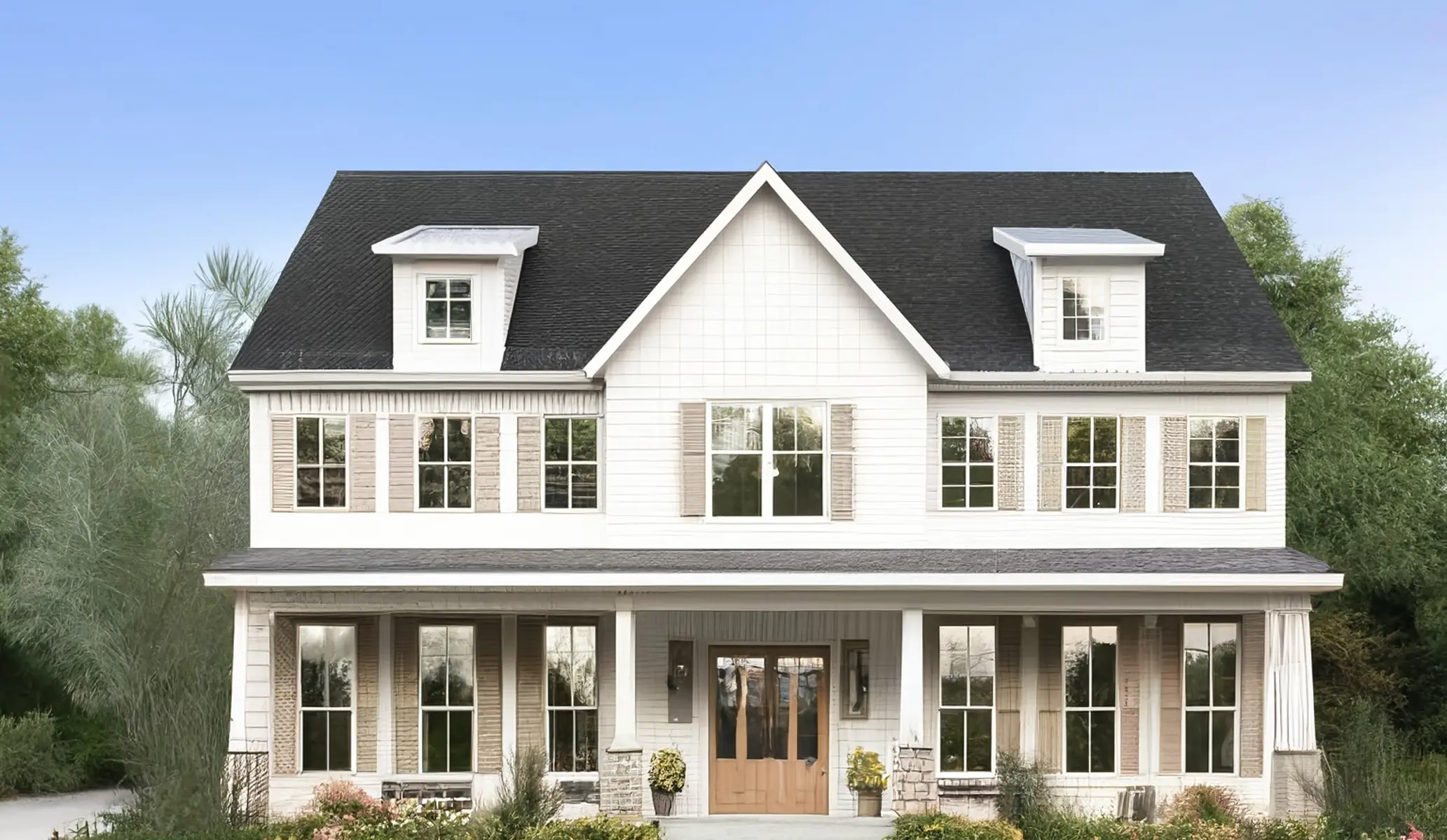
Farmhouse Exterior Transformation for Under $5000
Suggested Changes Paint the house off white for a clean, classic appearance. Use taupe gray for the trim and accents for subtle contrast. Paint the garage and shutters taupe brown to enhance the farmhouse style. Add a wooden swing to the front porch. Incorporate potted plants around the entrance. Create a stone path through a…
-
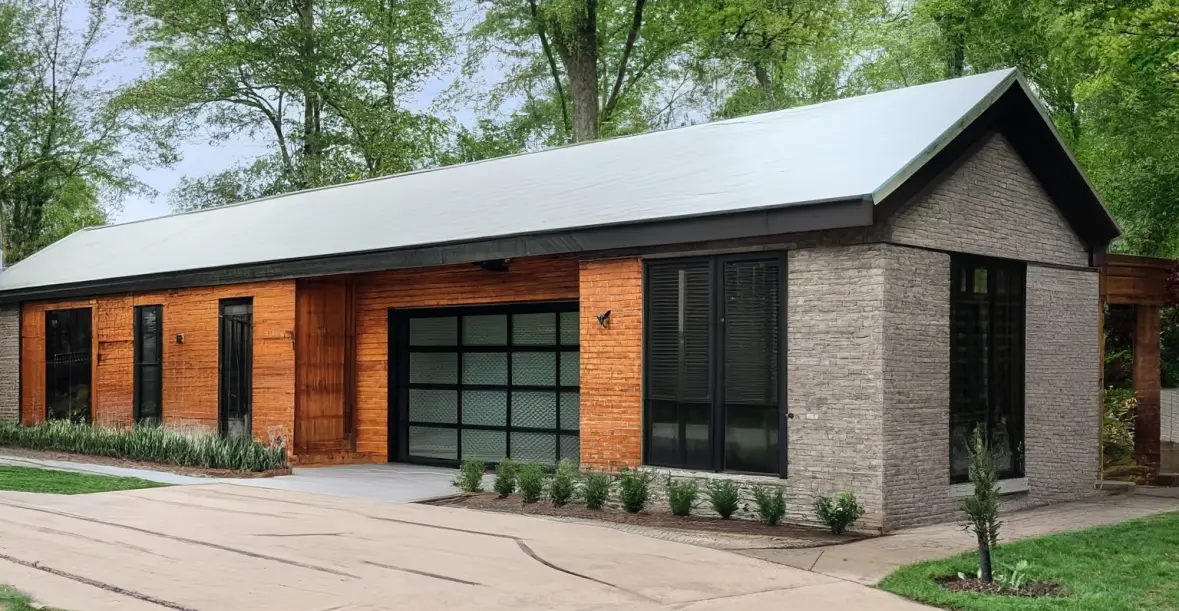
Modernize Your Home's Exterior: Stylish and Affordable
Revamp the traditional house exterior with modern elements. Upgrade the garage door, windows, and front porch. Enhance the facade with wood paneling and introduce contemporary landscaping. The proposed remodel focuses on transforming the traditional brick-exterior house into a modern masterpiece with a sleek glass garage door, providing a contemporary touch while maintaining functionality. Black-framed windows…
-
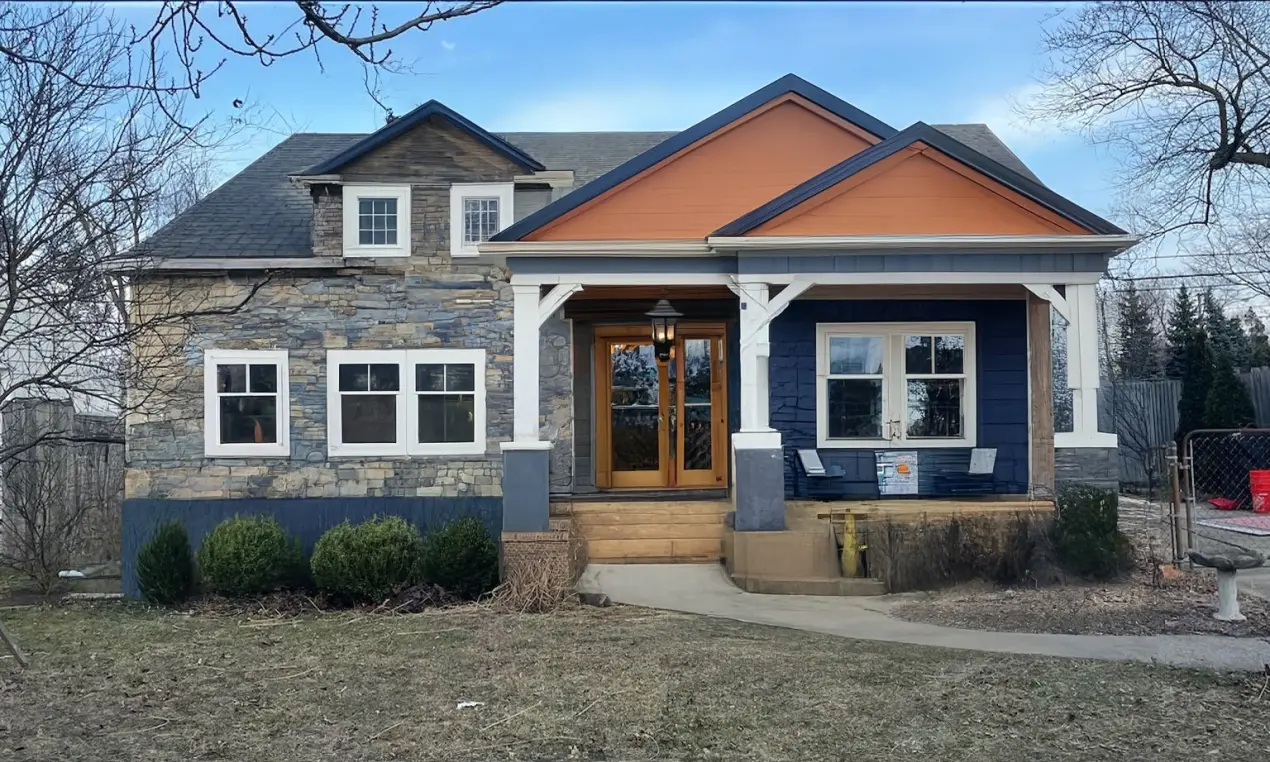
Eclectic Exterior Home Remodel – Creative Design Innovations
Suggested Changes Replace existing siding with stone veneer and colorful paneling. Add a wooden front porch with decorative railings. Incorporate a small sitting area on the porch. Include artistic metal sculptures and vibrant plants. Use decorative tiles for the roof. The remodel focuses on transforming the exterior of the home by incorporating an eclectic design…
-
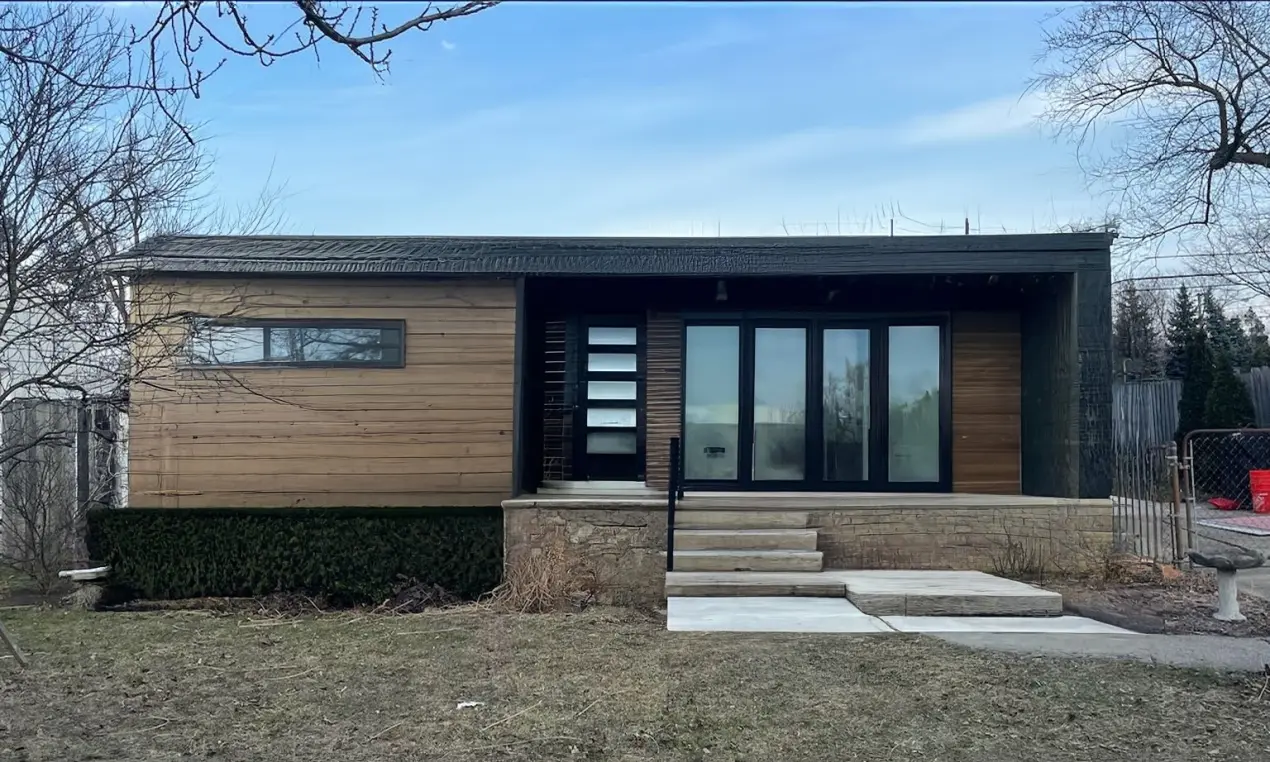
Modern Rustic Exterior Home Renovation – Enhance Curb Appeal
Suggested Changes Facade: Replace existing siding with horizontal wood slats for a modern look. Windows and Doors: Install large picture windows and a glass front door. Porch: Update with a wooden overhang and minimalist concrete steps. Landscaping: Incorporate modern planter boxes and energy-efficient lighting. Accents: Add rustic natural stone elements. The remodel suggests updating the…
-
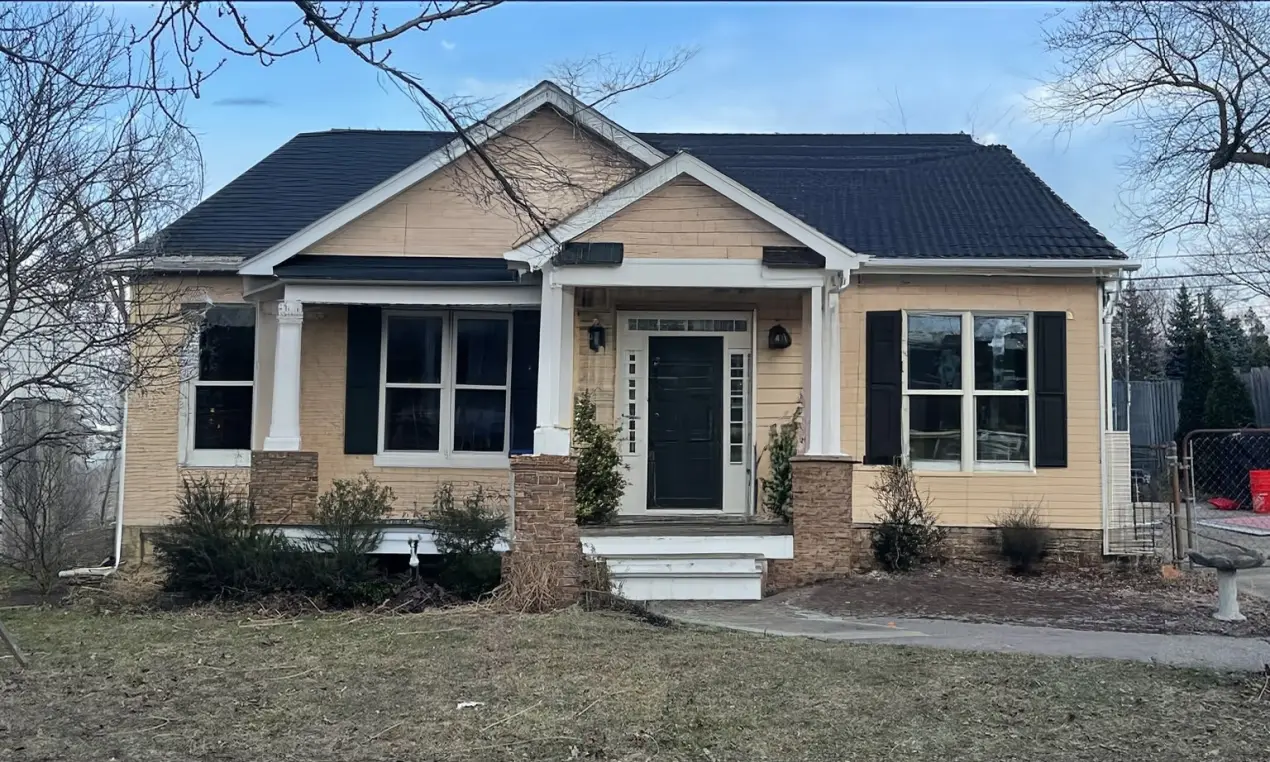
Traditional Style Exterior Remodel for Suburban Home
Suggested Changes Replace current siding with traditional brick or stone accents. Install wooden shutters on the windows. Upgrade the front door to a vintage style. Add landscaped flower beds with shrubs in front yard. Detailed Remodel Explanation The remodel focuses on transforming the exterior of a 30×20 feet suburban house to better reflect a traditional…
-
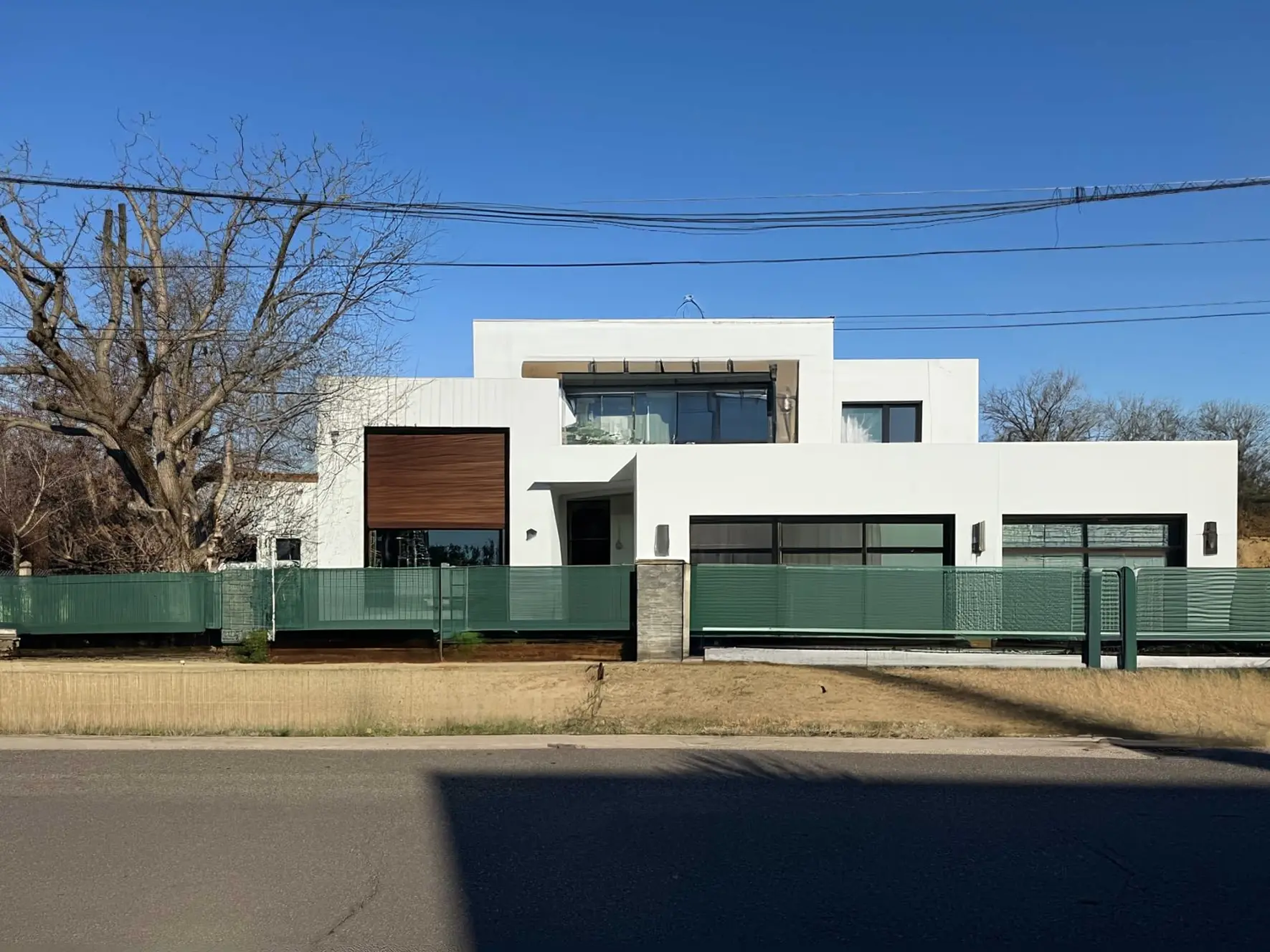
Modern Exterior Home Remodel with Stone Fence
Suggested Changes Fence Replacement: Replace with a stone fence with aluminum connections. Color Scheme: Use a white-brown modern style. Design Style: Incorporate modern elements with clean lines and materials. The remodeled exterior will feature a stone fence with aluminum connections, providing a more robust and modern aesthetic compared to the existing fence. The color palette…
-
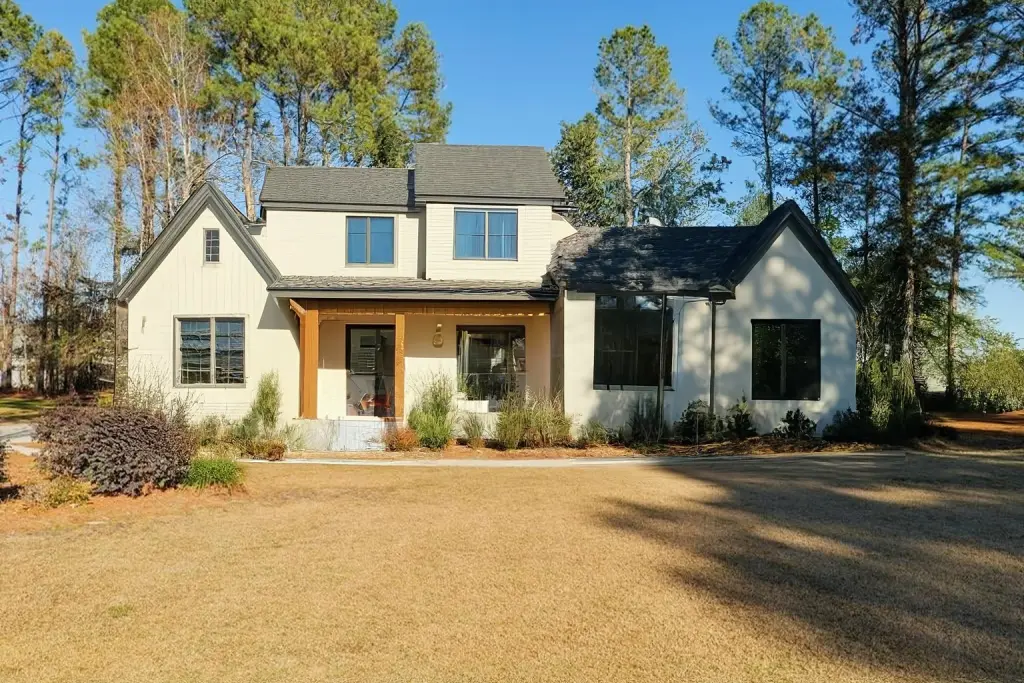
Grey Cream Brick Transformation for a Modern Classic Home
Suggested Changes Change the brick color to grey cream. Use large windows for enhanced natural lighting. Incorporate geometric shrubbery and a modern pathway. Add subtle outdoor lighting for visual interest. The remodeled exterior embraces a modern design while maintaining the home’s classic charm. By changing the brick color to grey cream, we achieve a softer,…
-
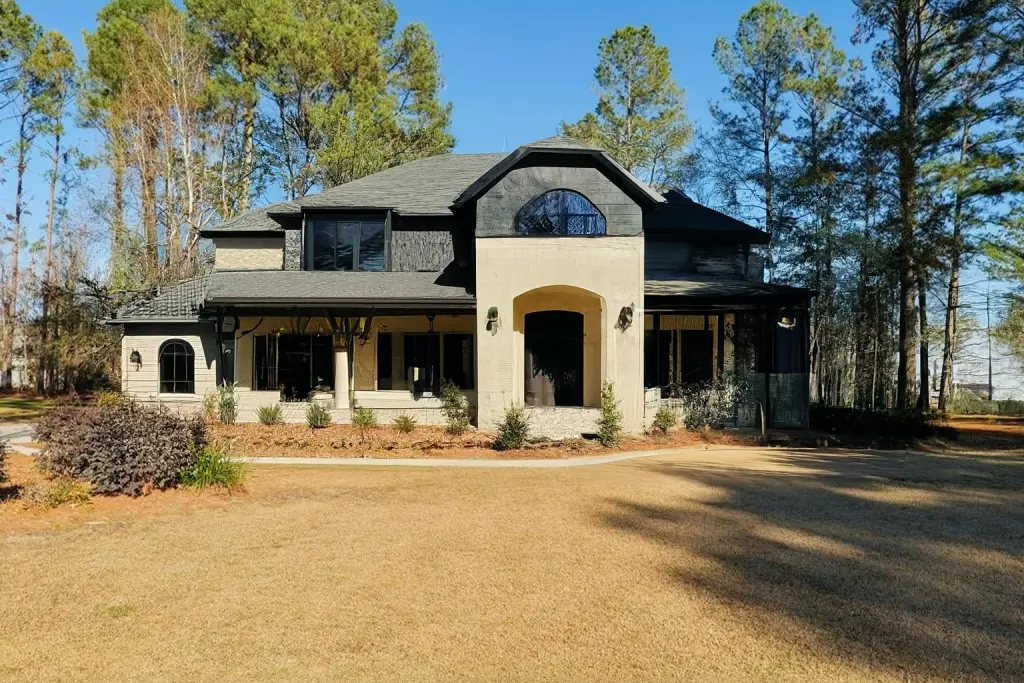
Transform Your Home: A Modern Exterior Remodel with Distressed Brick
Enhance the exterior of a classic family home by incorporating distressed grey cream brick, replacing traditional red brick. Install modern black window frames and add distinctive landscaping for a complete refresh. This exterior remodel of a 60×40 feet home introduces distressed grey cream brick complemented by black window frames for a modern aesthetic. The new…
-
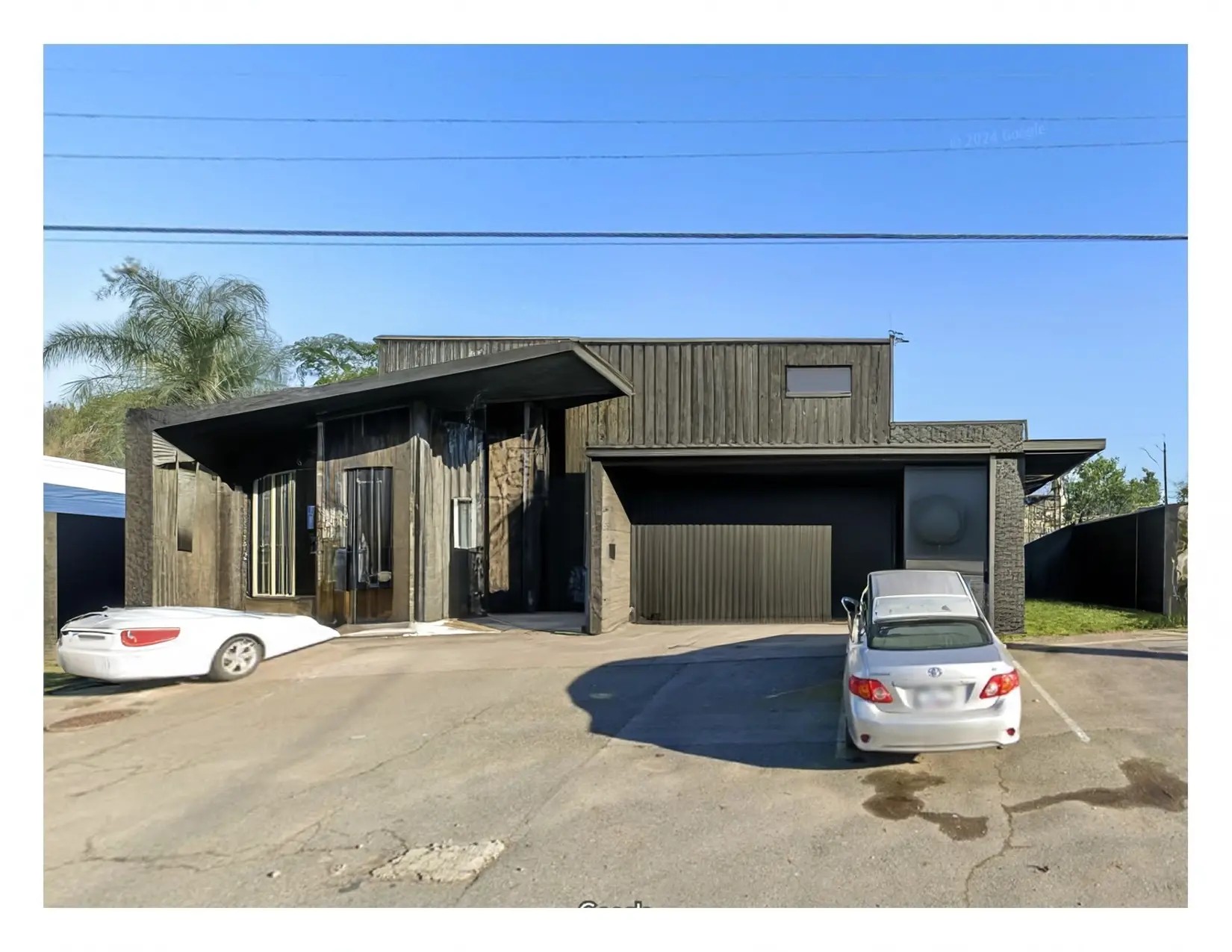
Elegant Minimalist Exterior Home Renovation
Suggested Exterior Renovations New Minimalist Facade: Utilize clean lines and neutral colors. Driveway Redesign: Resurface with modern materials. Lighting: Add contemporary light fixtures. Garden Enhancement: Landscape with low-maintenance plants. The proposed remodel focuses on modernizing the house exterior with a minimalist design style. This involves updating the facade with cleaner lines and neutral tones to…
-
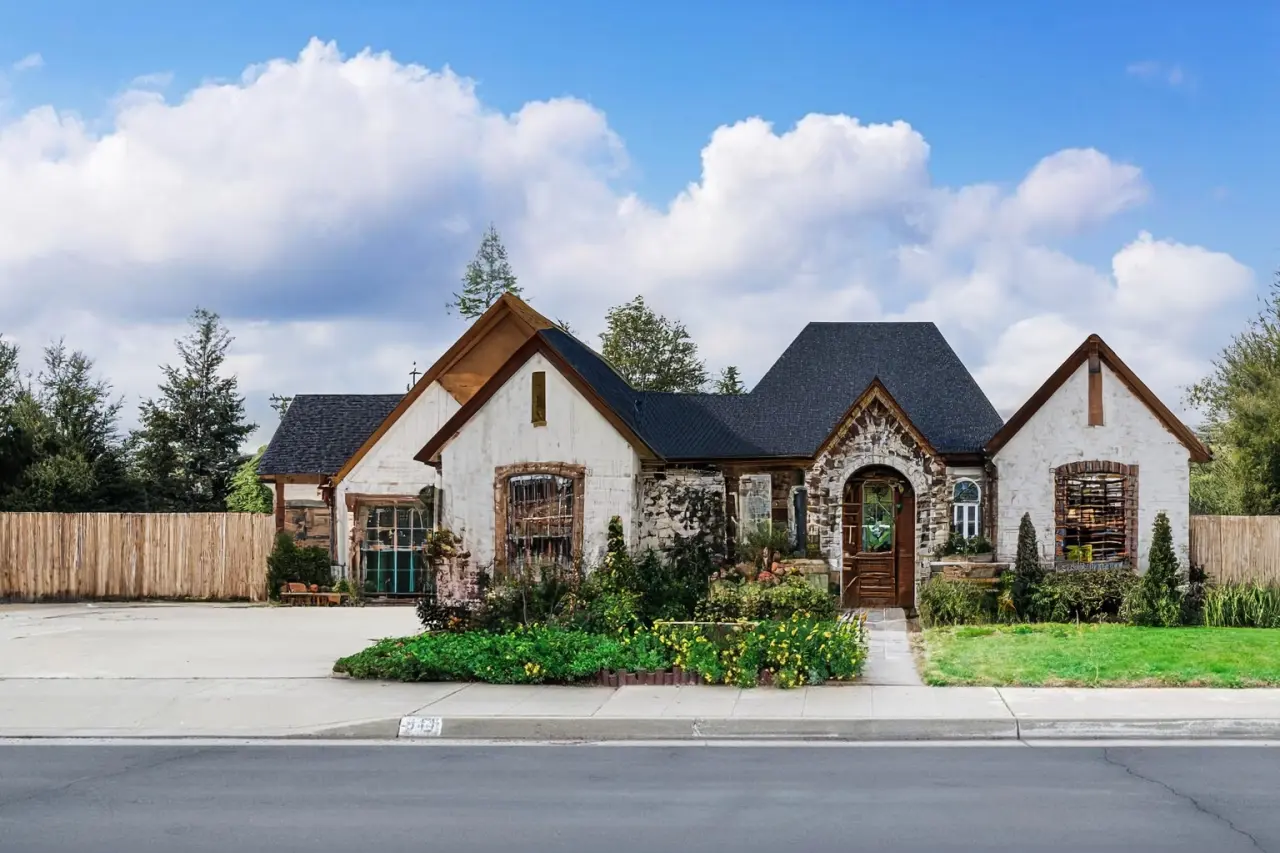
Victorian and French Country Exterior Makeover
Enhance the exterior with Victorian and French country design. Add ornate gables, intricate wooden trim on a small porch, and large windows. Implement a cobblestone path surrounded by shrubs and flowers. The remodel transforms the house exterior to a Victorian style infused with French country elements. This involves adding ornate gables and creating a small…
-
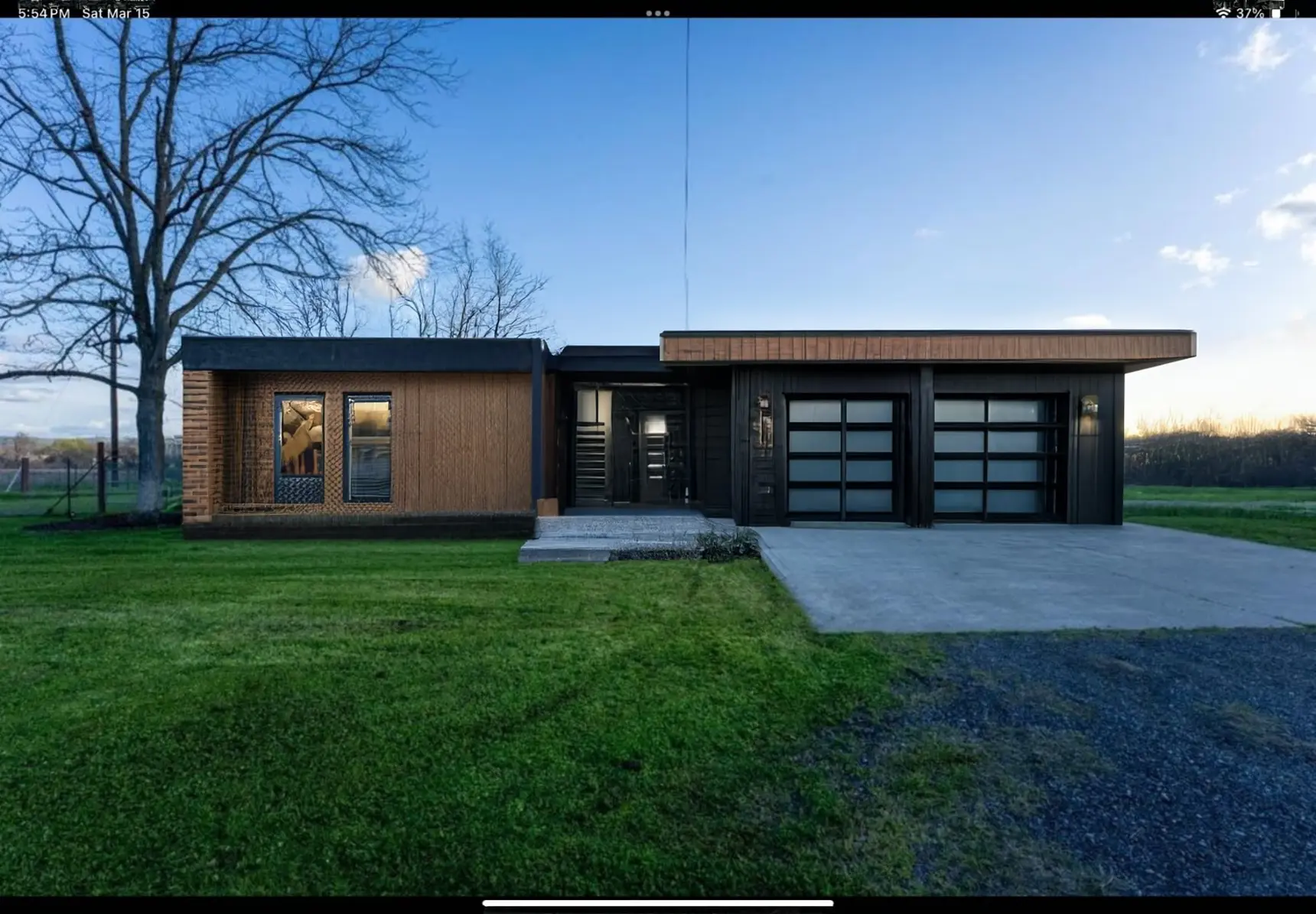
Modern Rustic Exterior Redesign Under $5000
Suggested Changes Modernize the home’s facade with wooden accents. Install sleek, energy-efficient lighting. Upgrade the porch to a minimalist design. Enhance landscaping with native plants and a gravel path. The remodeled exterior features a refined blend of modern and rustic elements. The front facade is updated with wooden cladding to add warmth and texture. Energy-efficient…
-
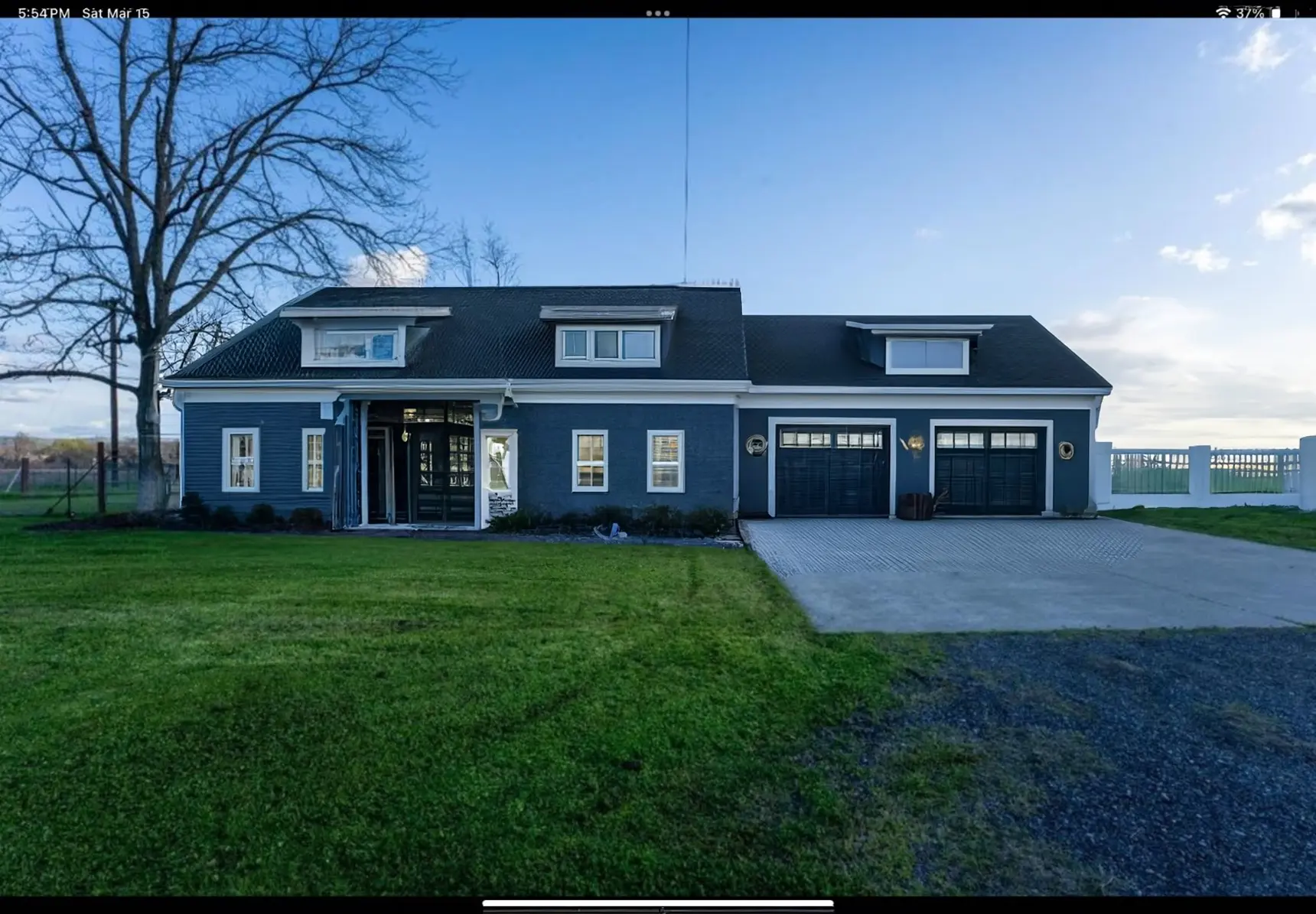
Transform Your Home with a Budget-Friendly Transitional Exterior
Suggested Changes Transitional Design: Incorporate a transitional style with a gray-blue and white color scheme. Fenced Yard: Add a fence suitable for dogs, using classic wood or picket fencing. Landscaping: Enhance the front garden area with new plants and shrubs. Walkway: Install a new front walkway leading to the entrance. Detailed Remodel Explanation This remodel…
-
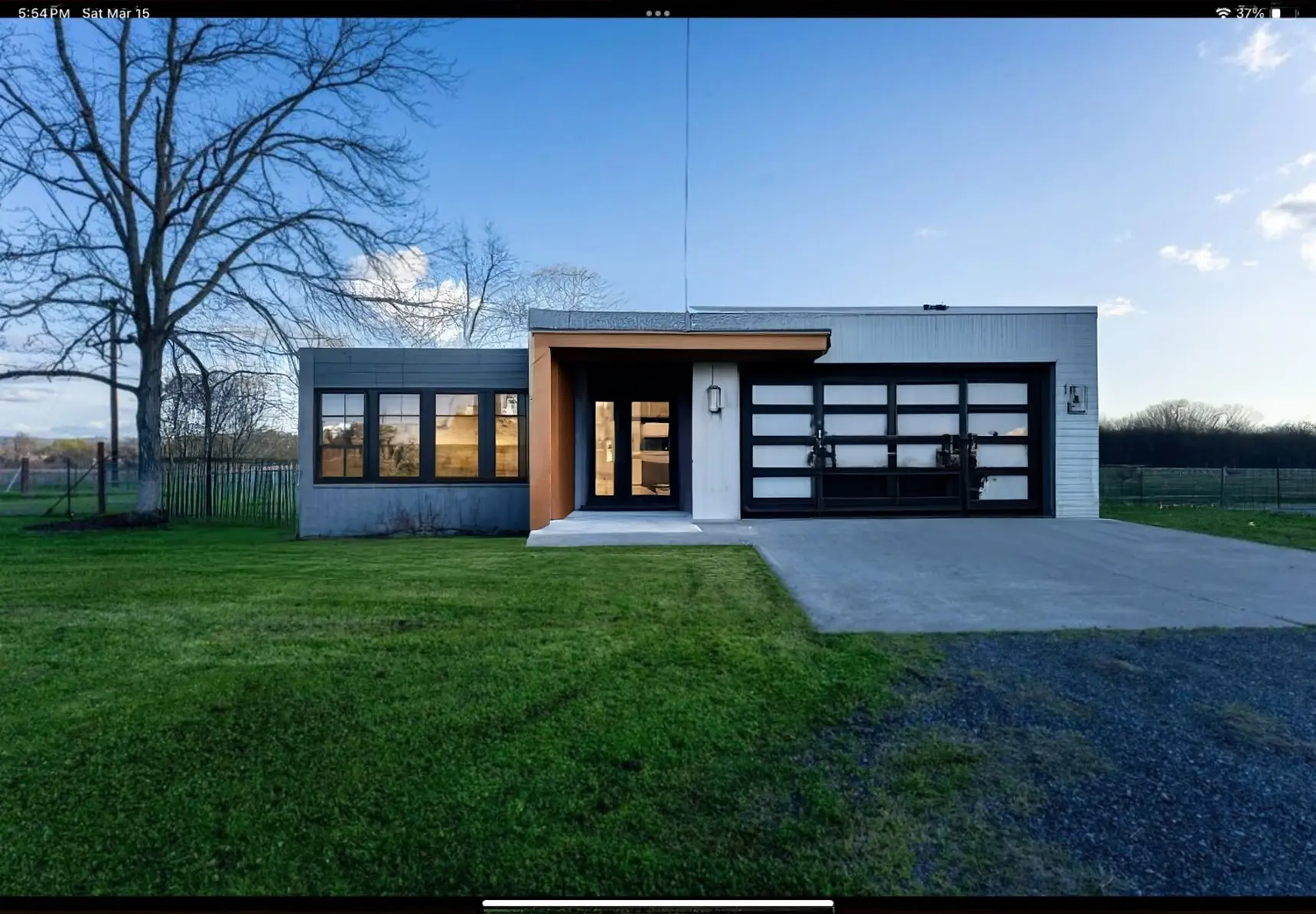
Modern Exterior Home Remodel with Rustic Highlights
Suggested Changes Color Palette: Refresh with muted greys and whites. Front Porch: Add sleek wooden columns with rustic accents. Landscaping: Use native plants and a paved walkway. Garage Doors: Update with modern doors featuring horizontal windows. Roof: Use elegant black shingles. Seating Area: Create a small rustic seating area with wooden furniture. The proposed remodel…
-
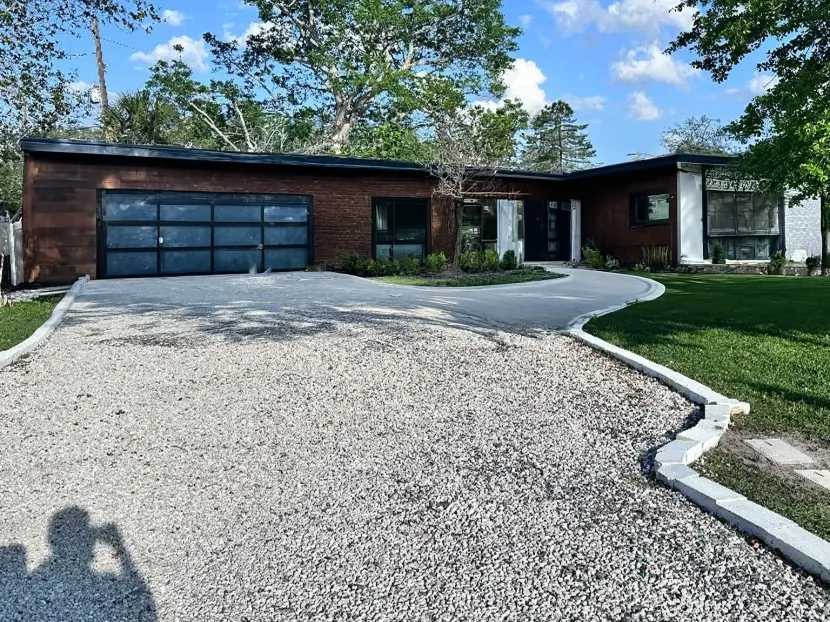
Transform Your Home's Exterior with Mid-Century Modern Style – Immediate Remodel Ideas
Suggested Changes Transform the current gravel driveway into a smooth, paved surface. Update the front façade with large glass windows. Add a garage to the left side of the house. Implement modern landscaping with native plants. Incorporate a sleek pathway to the entrance. The proposed remodel aims to enhance the exterior with a Mid-Century Modern…
