Tag: imagenSemanticClassesRequest
-
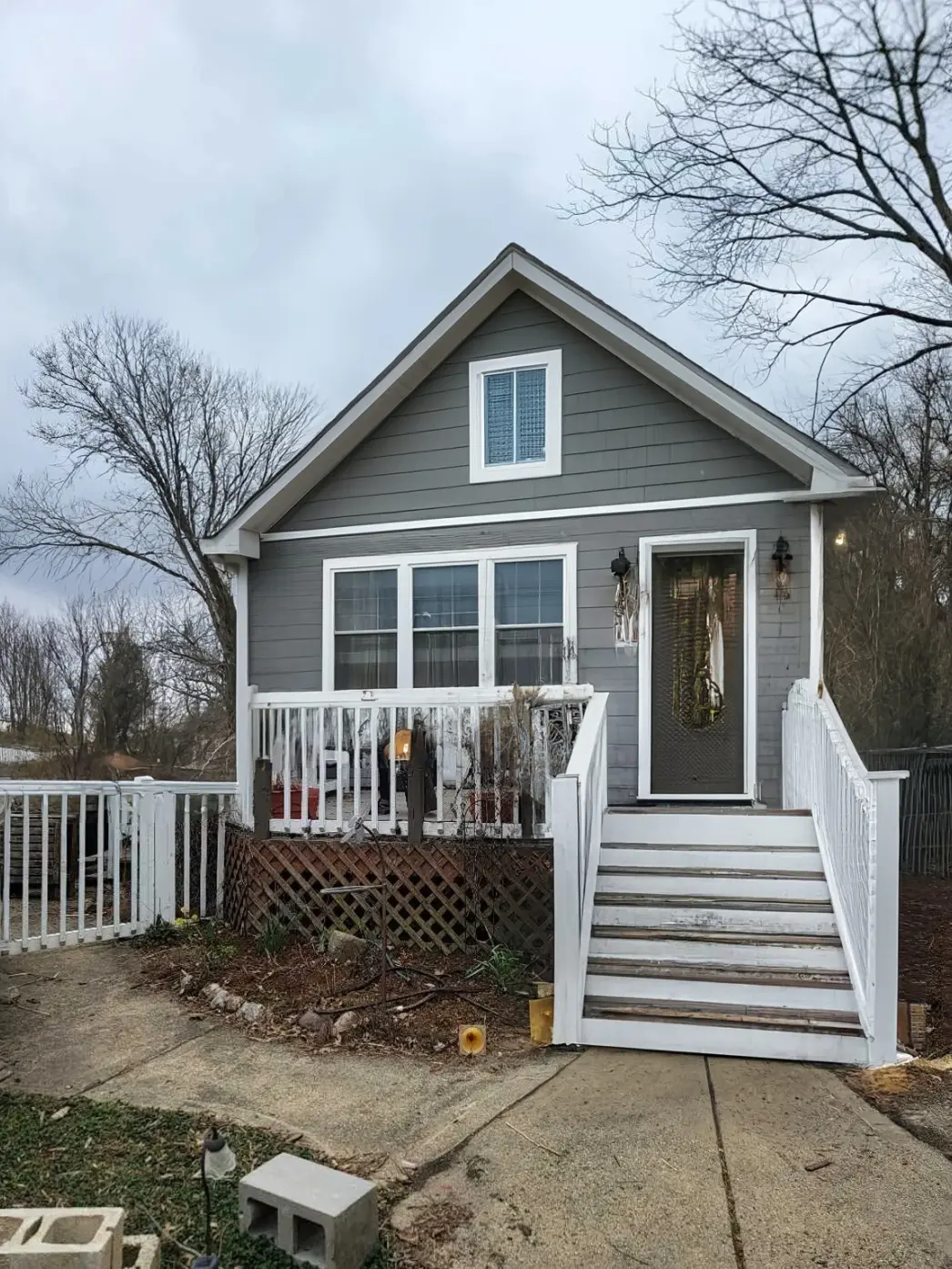
Innovative Exterior Makeover with Deck and Siding Update
Suggested Changes Replace the current deck with a new composite deck or transform it into a stone patio. Update the house siding to a modern neutral color. Improve the layout for better space utilization and aesthetic appeal. Add modern railings and a landscaped area with shrubs and flowers. Detailed Explanation The existing deck will be…
-
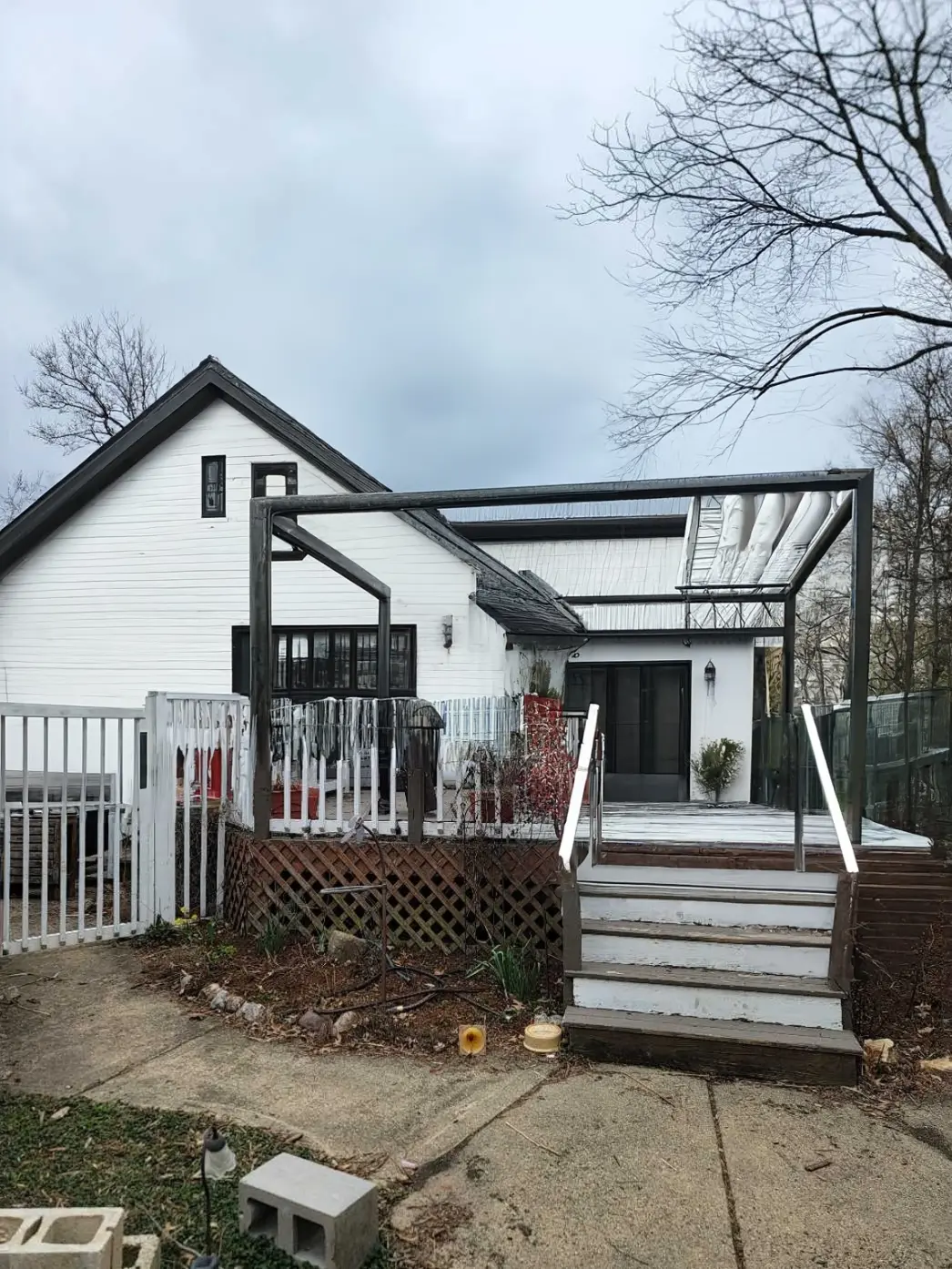
Revitalize Your Exterior with a Modern Deck and Landscaping
Suggested Changes Expand Deck: Expand the front deck to 10×12 feet with modern glass railings. Add Pergola: Install a new pergola with integrated lighting above the deck. Update Facade: Use natural stone accents and paint the exterior dark gray. Improve Landscaping: Add low-maintenance plants and a stone pathway for a refreshed appearance. The proposed remodel…
-
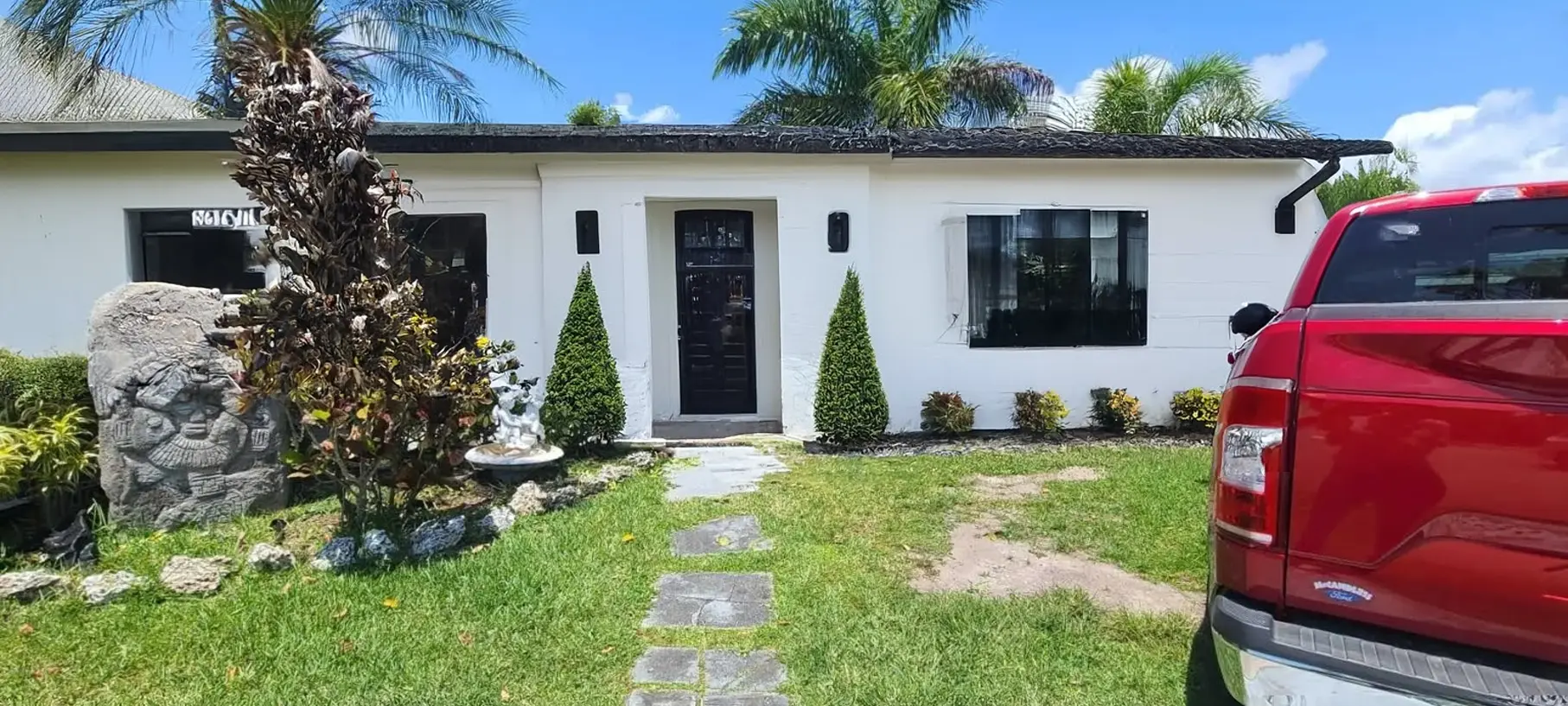
Traditional Exterior Remodel with Enhanced Landscaping
An enhancement of the home’s exterior focuses on traditional design elements. The walls are repainted white to create a clean look, and the windows are replaced with new dark frames to add contrast and modernity. The large stone on the left side is removed to open the space. The landscaping is improved by tidying the…
-
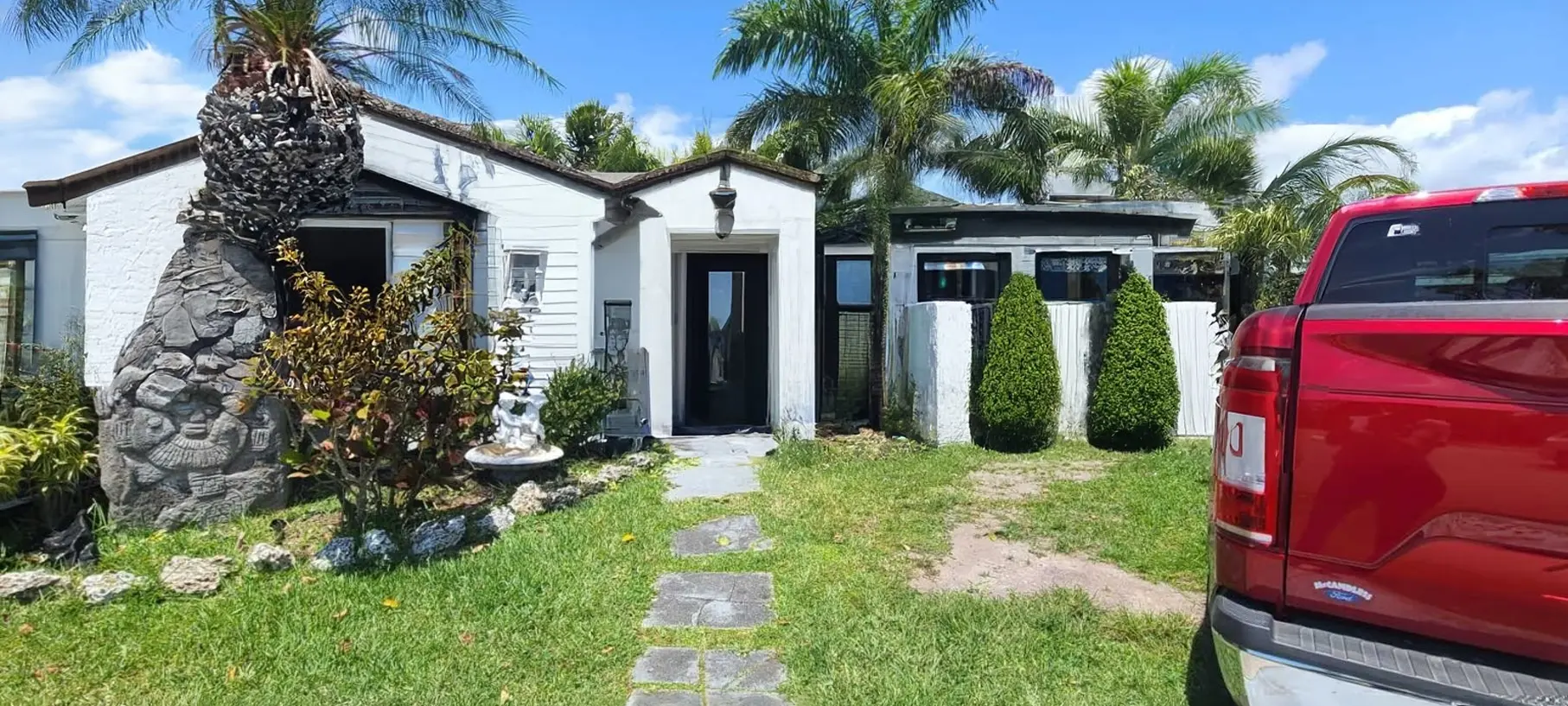
Modern Exterior Remodel: Enhancing Aesthetic and Functionality
Suggested Changes Walls: Paint them white for a modern and fresh look. Windows: Install new windows with dark frames for a sleek contrast. Landscaping: Enhance the garden with trimmed palm trees and a lush green lawn. Pathway: Create a neat stone pathway leading to the entrance. Remodel Explanation The suggested remodel focuses on transforming the…
-
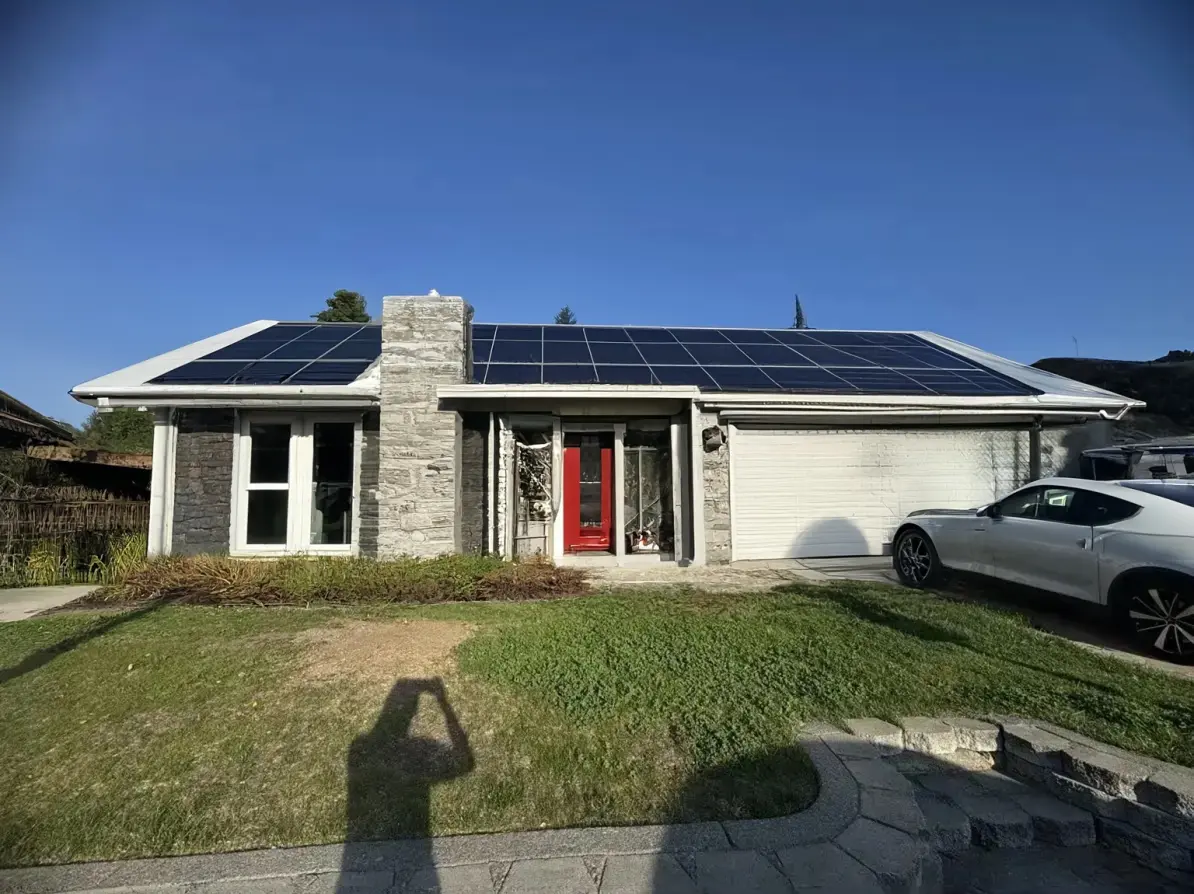
Transforming Your Suburban Exterior with Modern Design
Suggested Changes Landscaping: Introduce eco-friendly plants and manicured lawn. Driveway: Widen it to fit two cars comfortably. Porch: Add a small seating area. Lighting & Solar: Modern fixtures and rooftop solar panels. Paint: Refresh with neutral tones. Garden: Add a small vegetable garden. This remodel enhances the curb appeal and functionality of the suburban home.…
-
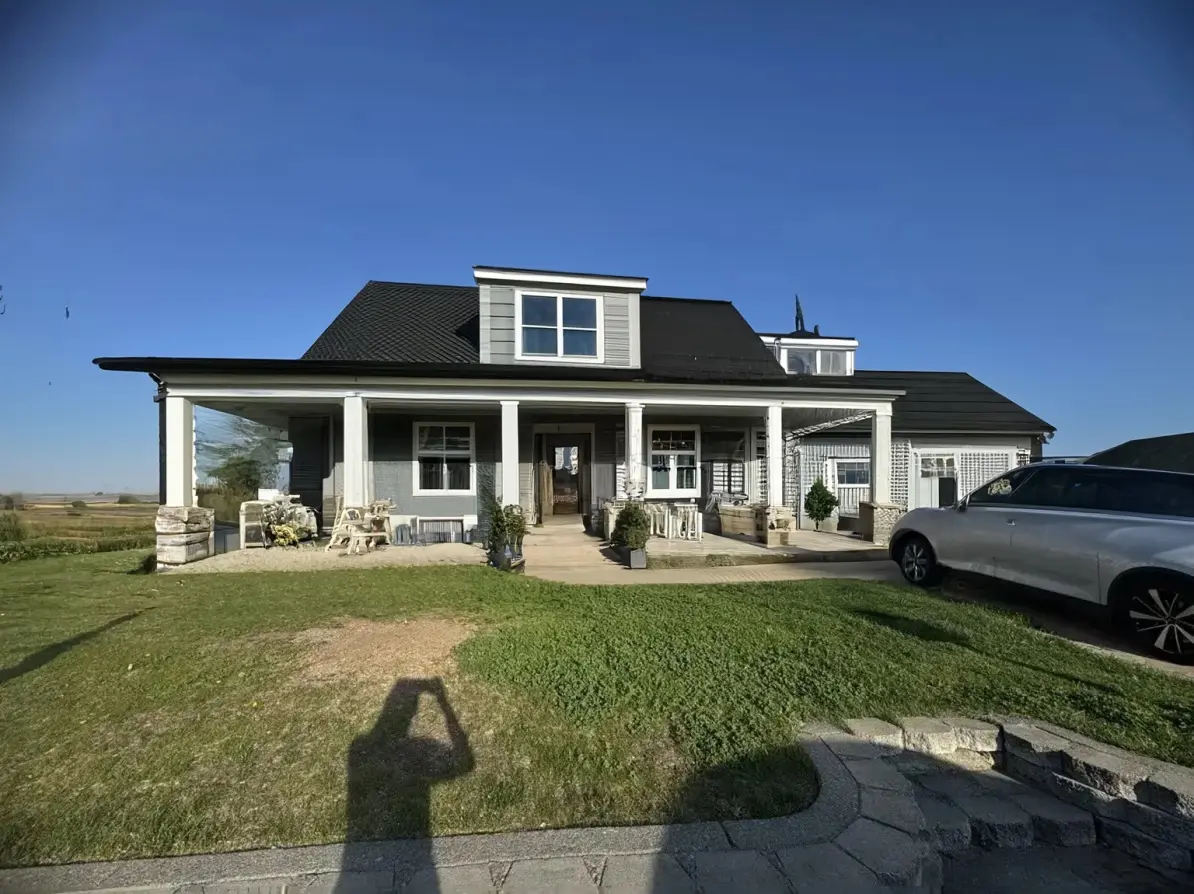
Modern Farmhouse Exterior Remodel with Rustic Charm
The home’s exterior will be transformed into a picturesque farmhouse design. Adding rustic wooden beams to the porch and updating the landscaping with native plants enhances curb appeal. A gravel pathway leads visitors to the porch, complementing the refreshed gray facade and white trim. The remodeled farmhouse exterior design includes a new, welcoming front porch…
-
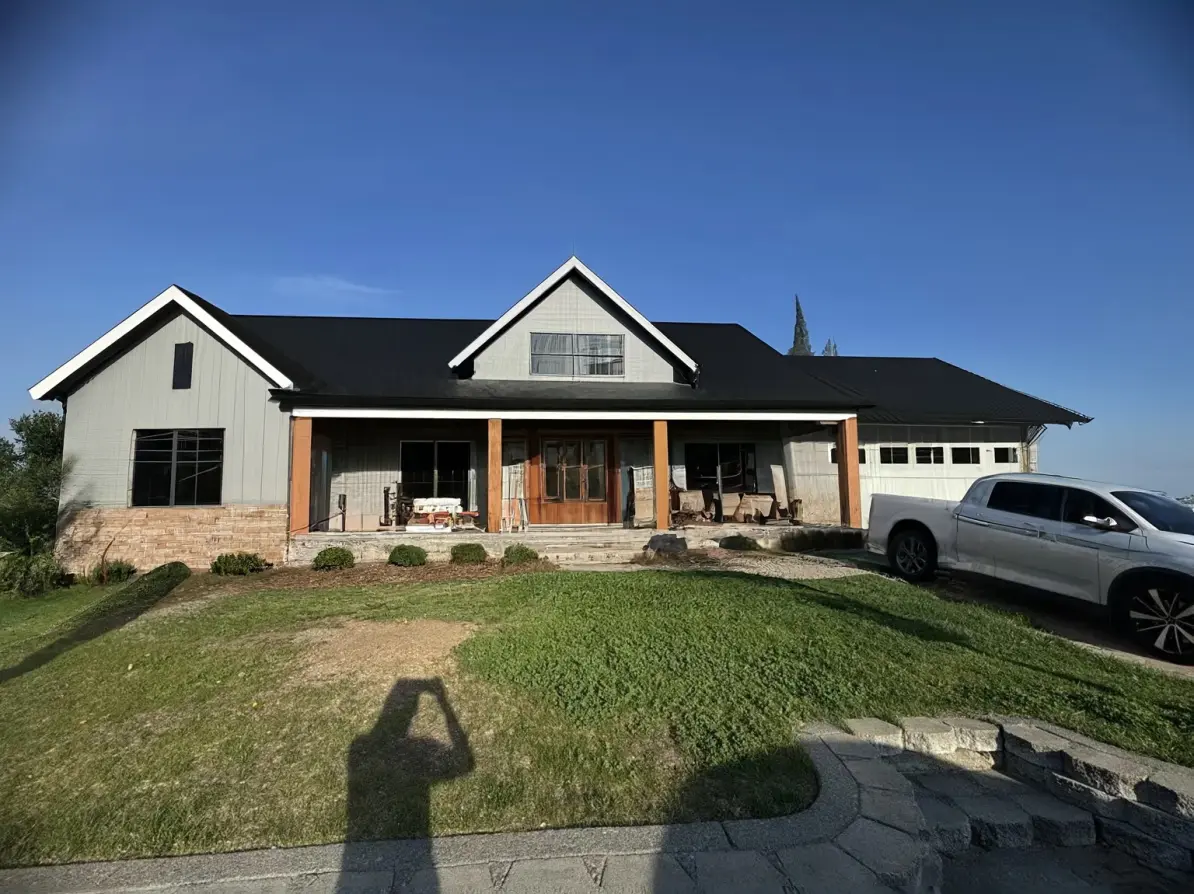
Stunning Farmhouse Exterior Makeover | Affordable and Timely Remodel
Suggested Changes to Farmhouse Exterior Replace existing siding with gray, weather-resistant material. Add a brick accent below windows. Install a cozy porch with a rustic swing. Use native plants for landscaping. Incorporate a stone pathway leading to the porch. Upgrade the roof to black metal roofing. Add large farmhouse-style windows for improved aesthetics. The exterior…
-
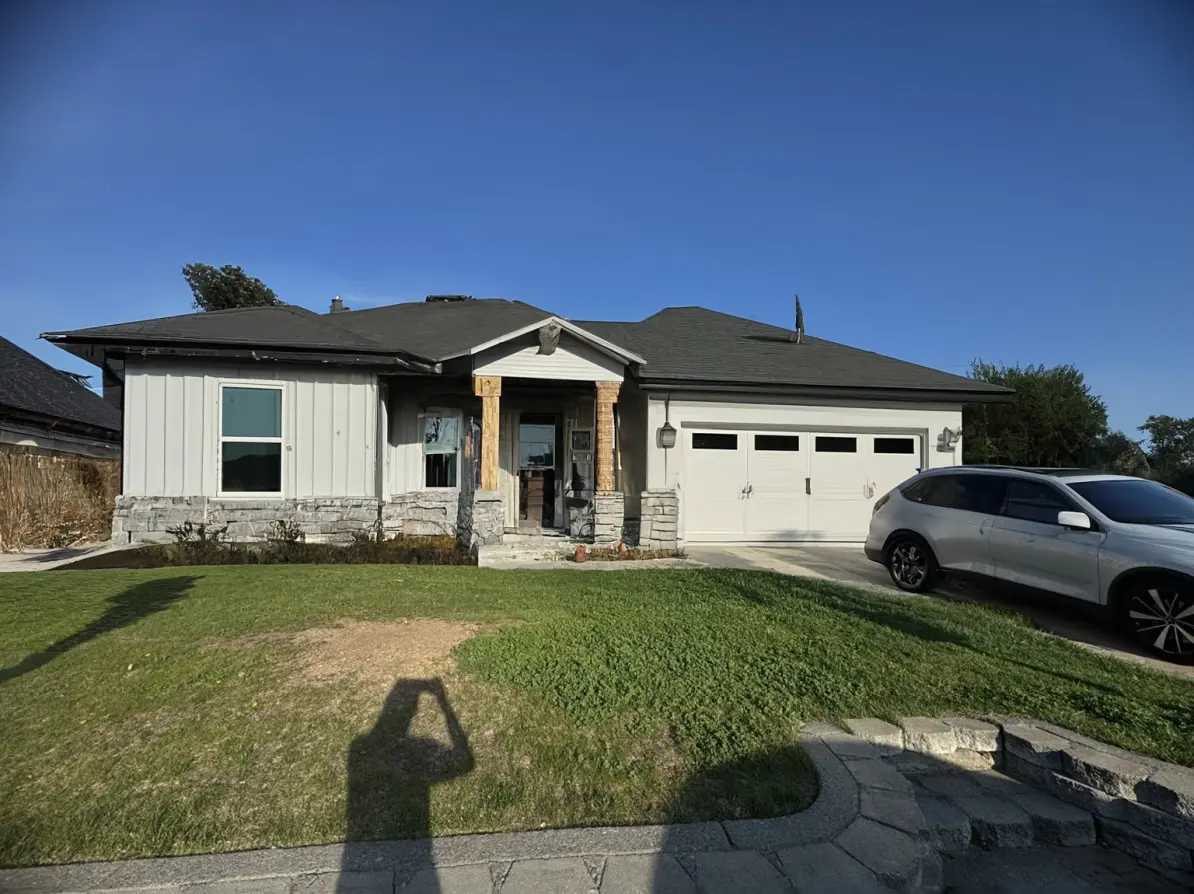
Charming Modern Farmhouse Exterior Upgrade
Suggested Changes Apply a fresh gray paint to the exterior walls. Add a front porch with white railings and a swing. Use dark shingles for the roof. Enhance landscaping with simple grass and shrubs. The remodel for the farmhouse exterior features a new gray color scheme that enhances its modern appeal while retaining rustic charm…
-
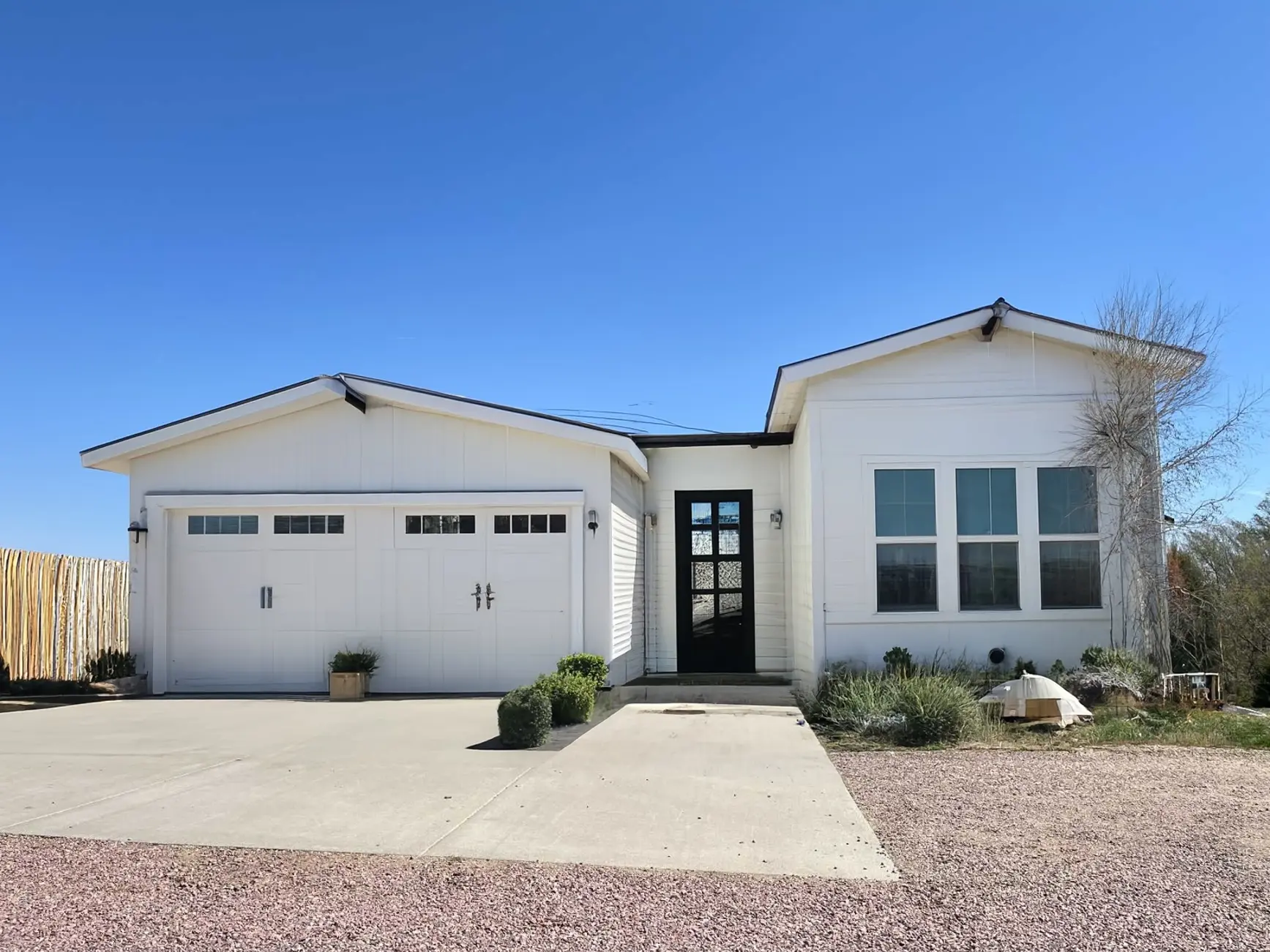
Wabi-Sabi Exterior Remodel with Zen Garden and Trellis
Suggested Changes Add a small Zen garden with rocks and plants along the pathway. Install a wooden trellis with climbing plants above the porch. Decorate the porch with rustic wooden furniture. The remodeled exterior design embraces the Wabi-Sabi aesthetic, focusing on simplicity and harmony with nature. At the front, a charming Zen garden with rocks…
-
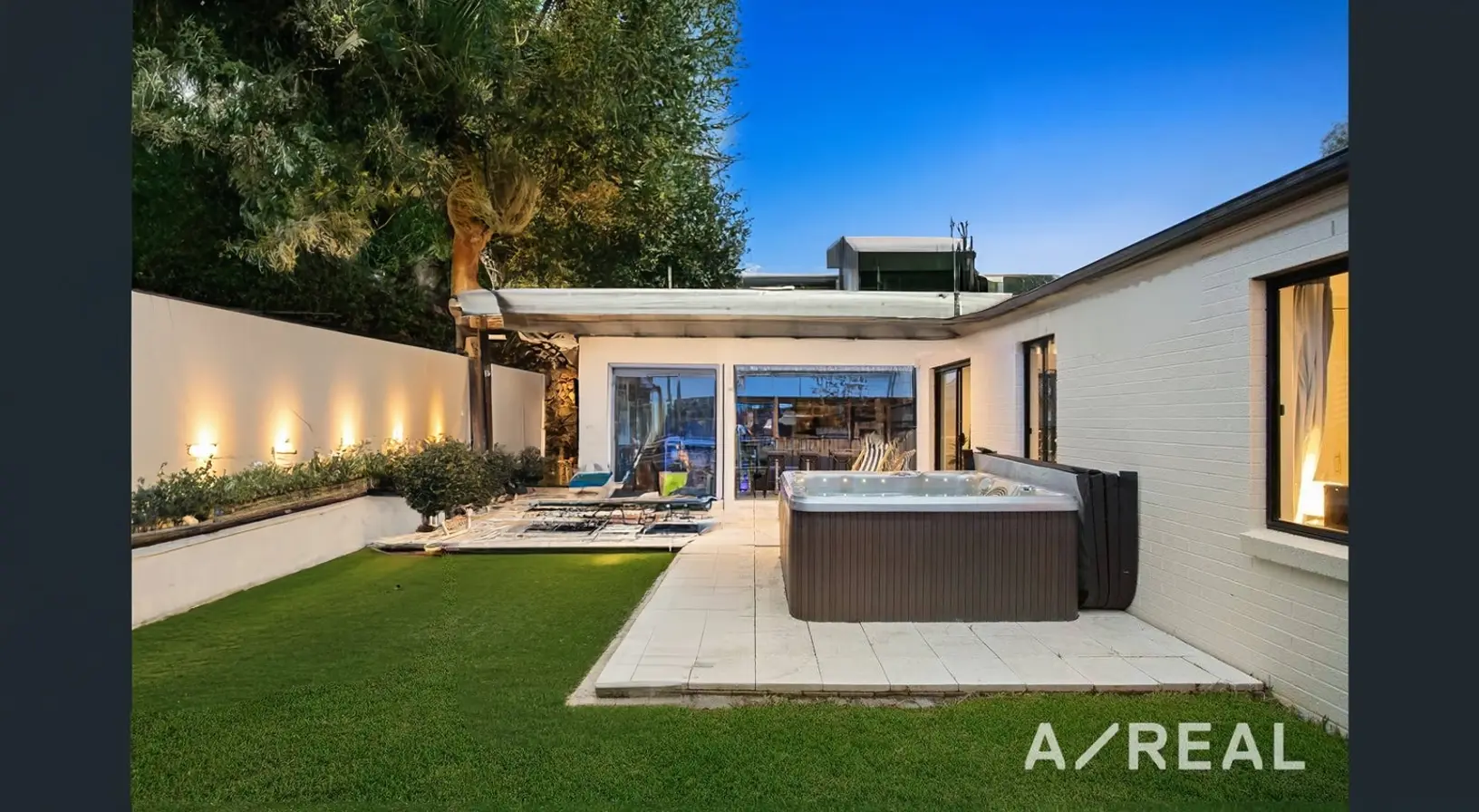
Transform Your Garden into a Modern Oasis with Central Spa
Suggested Garden Remodel Replace tiles with grass Move spa to the center between windows Replace pebbles with grass Add ambient lighting and sleek furniture The proposed garden remodel involves transforming the 30×20 feet area into a modern outdoor oasis. The existing tiles will be replaced with grass for a softer, more natural look. The spa…
-
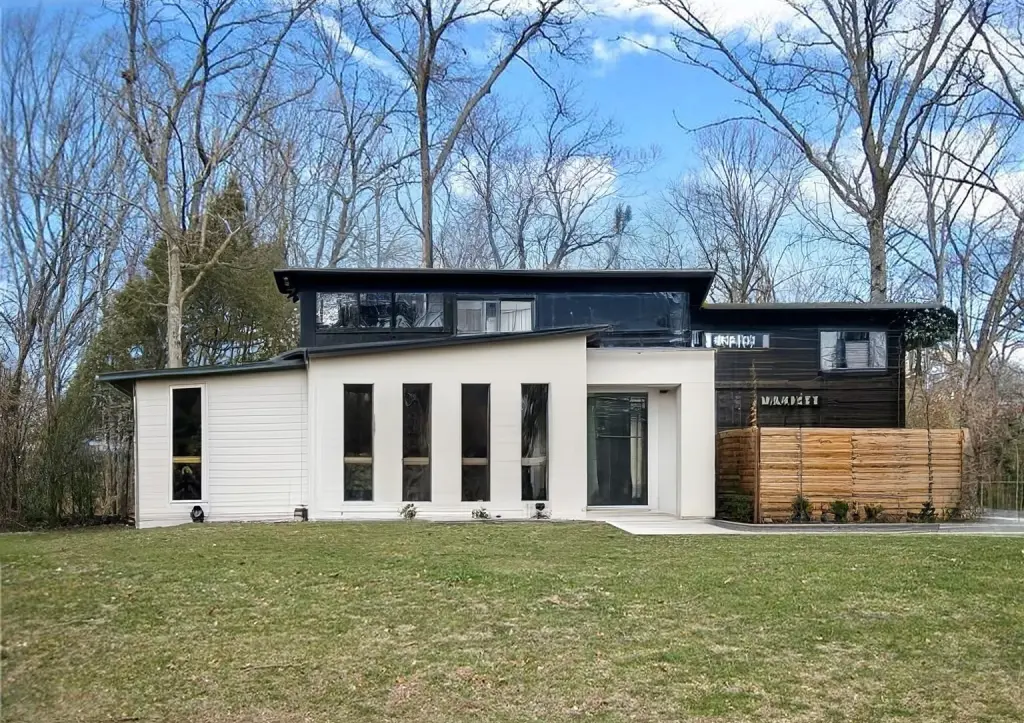
Exterior Remodel with 2nd Floor Addition – Enhancing Functionality & Design
Suggested Changes Add a second floor with modern design features. Update siding with eco-friendly materials. Enhance roofline to integrate new floor seamlessly. Include large windows for natural lighting. Widen front porch with modern railings. Improve landscaping with native plants. The proposed remodel includes adding a second floor to the existing home, increasing the total size…
-
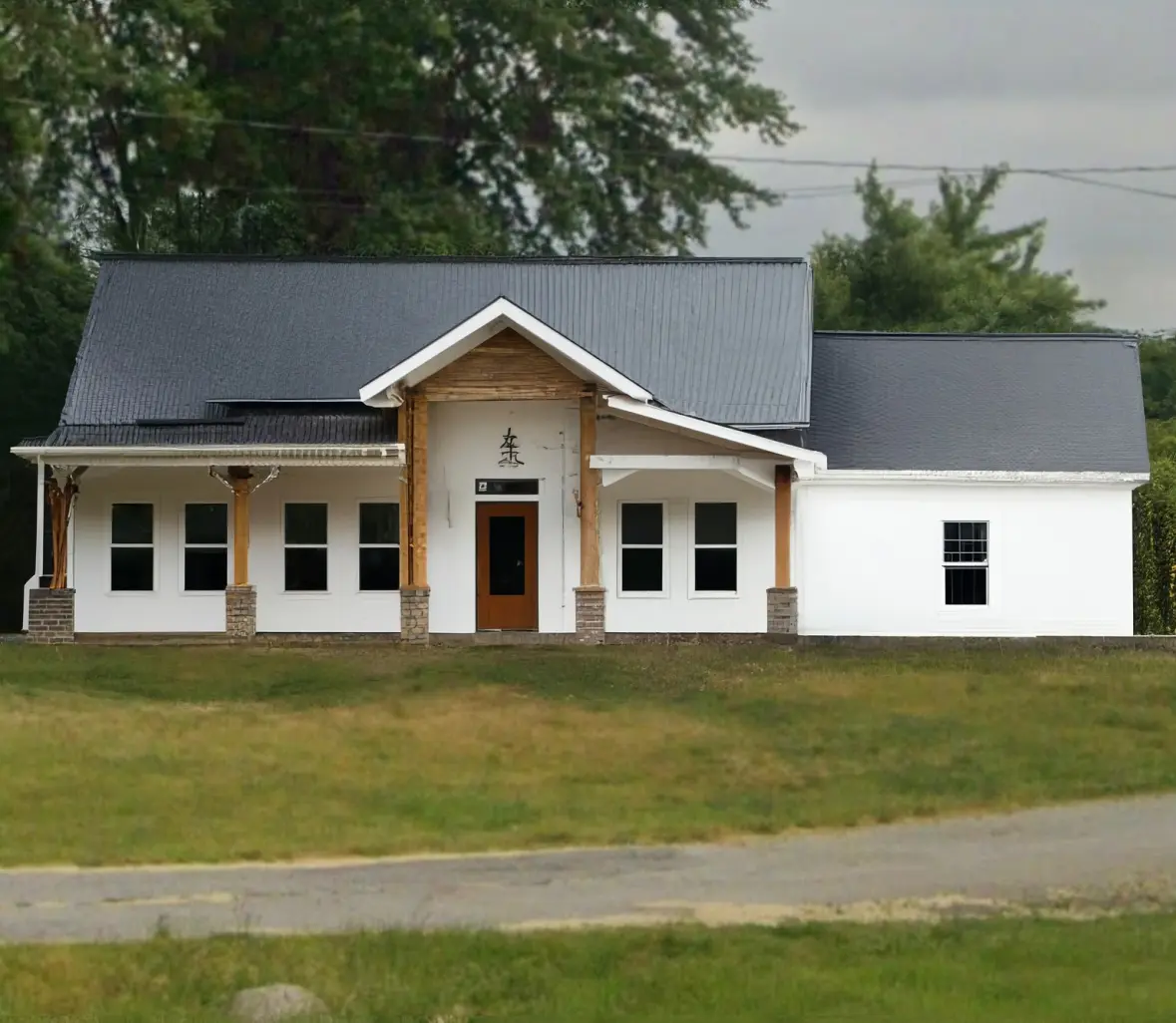
Rustic Home Exterior Remodel with Wooden Accents
Suggested Changes: Install white siding. Clean and preserve the original stone foundation. Introduce wooden accents. Add a porch with a gable roof, a wooden door, and beams. Preserve surrounding trees and greenery. Detailed Remodel Description The exterior of this 1,500 sq ft single-story home has been upgraded to embrace a rustic design style, aligning with…
-
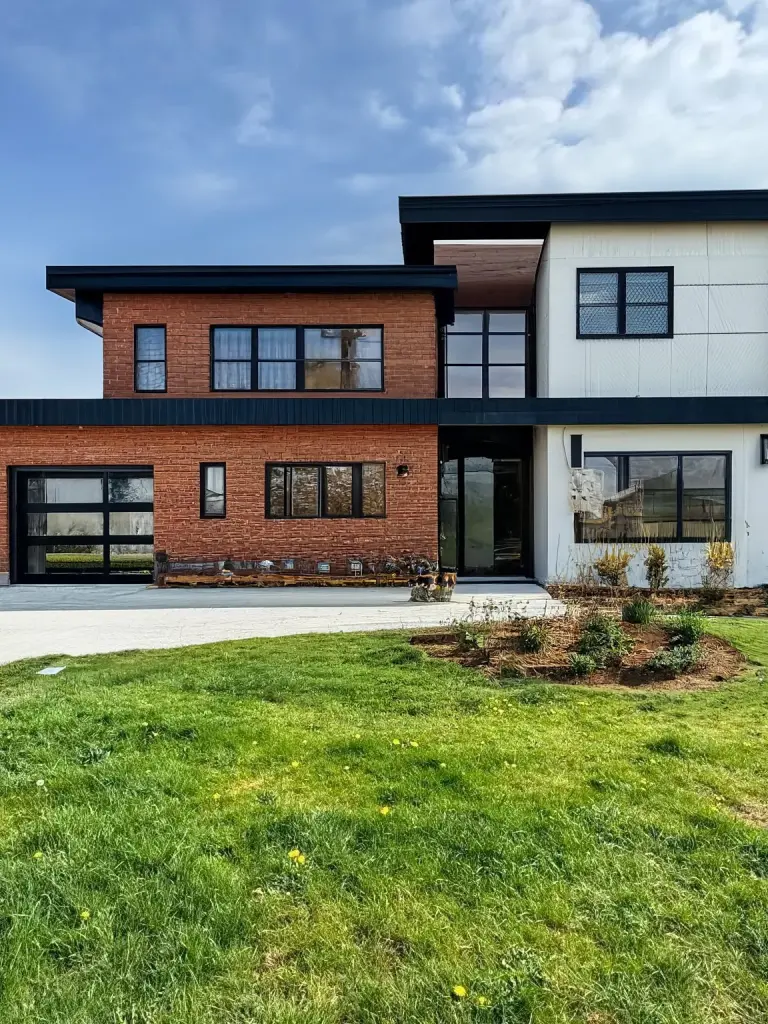
Transform Your Home's Exterior with Modern Design and Landscaping
Suggested Changes Windows: Install modern black-framed windows for a sleek look. Chimney: Add a vertical garden to introduce greenery. Yard: Landscape with stone pathways and colorful flower beds. Entrance: Add an overhang for shade and style. In this remodel, the exterior of the home is updated to reflect modern design trends. New black-framed windows enhance…
-
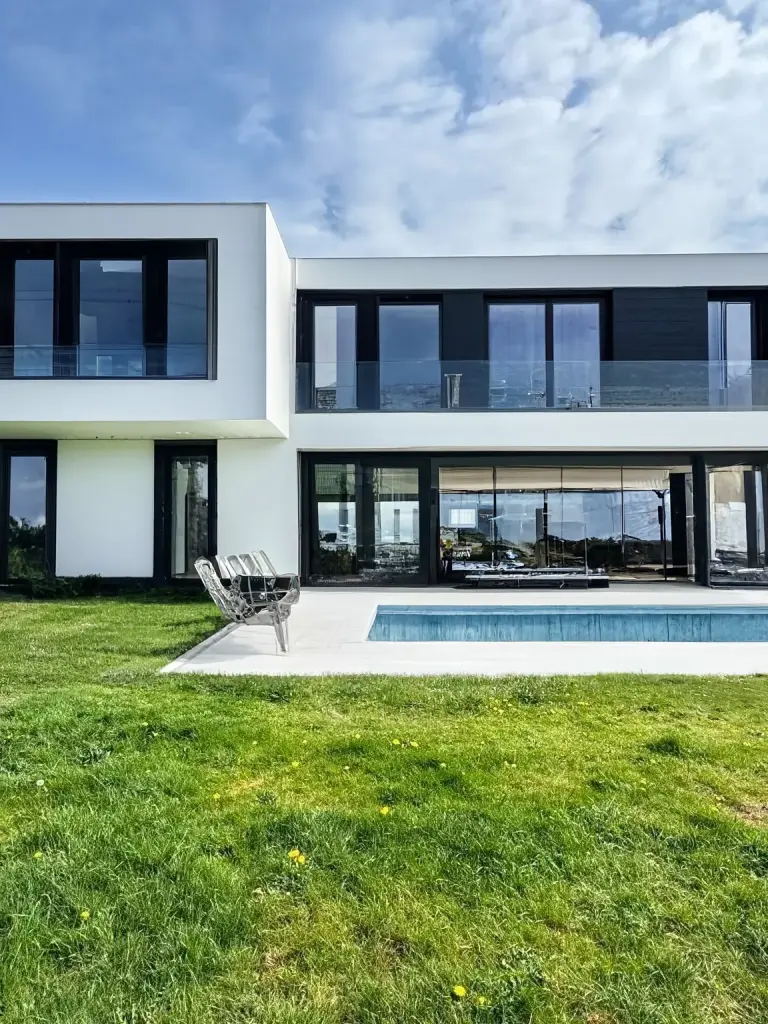
Modern Exterior Renovation with White Plastered Walls and Black Windows
Suggested Changes Update exterior walls with white plaster. Install black-framed windows. Add a modern black front door. Implement minimal landscaping with neat grass and shrubs. Add ambient outdoor lighting. The proposed remodel radically transforms the exterior of the house, focusing on a modern aesthetic. The existing brick façade is plastered white to give it a…
-
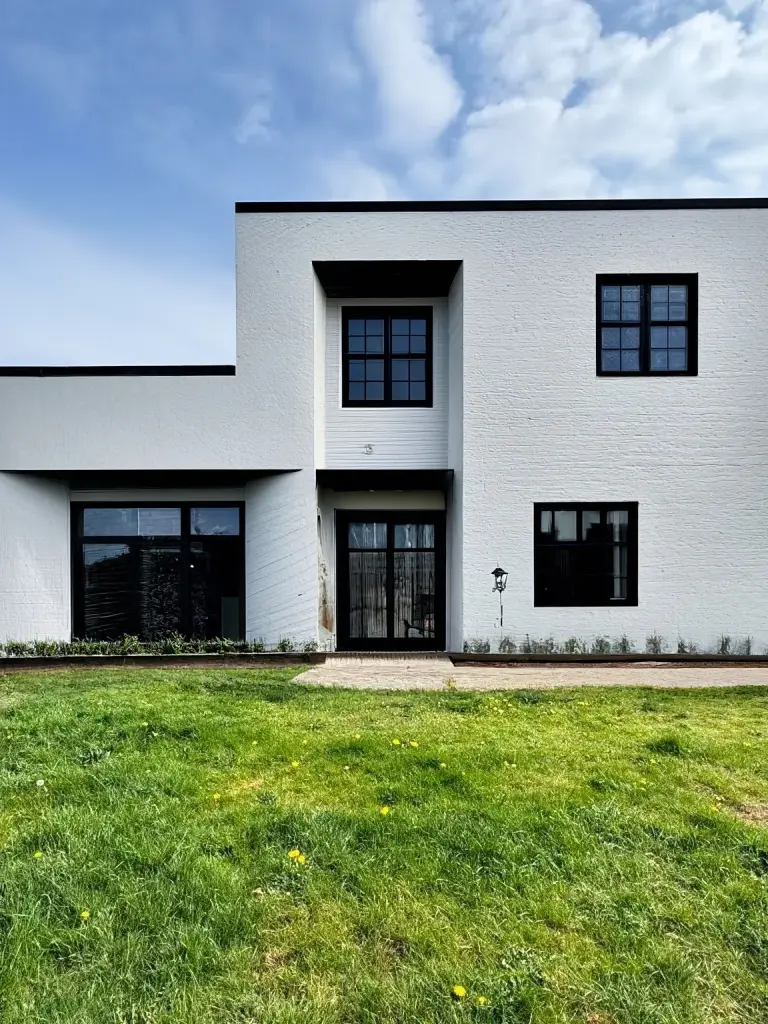
Modern Exterior Home Remodel: Sleek Design with White and Black Accents
Suggested Changes Modernize the exterior by plastering walls in white. Replace existing windows with black-framed ones for contrast. Landscape the front garden for a clean, green look. Add contemporary lighting fixtures for enhanced aesthetics. Detailed Remodel Explanation This exterior remodel focuses on modernizing the facade of a two-story residential home. The walls are plastered white,…
-
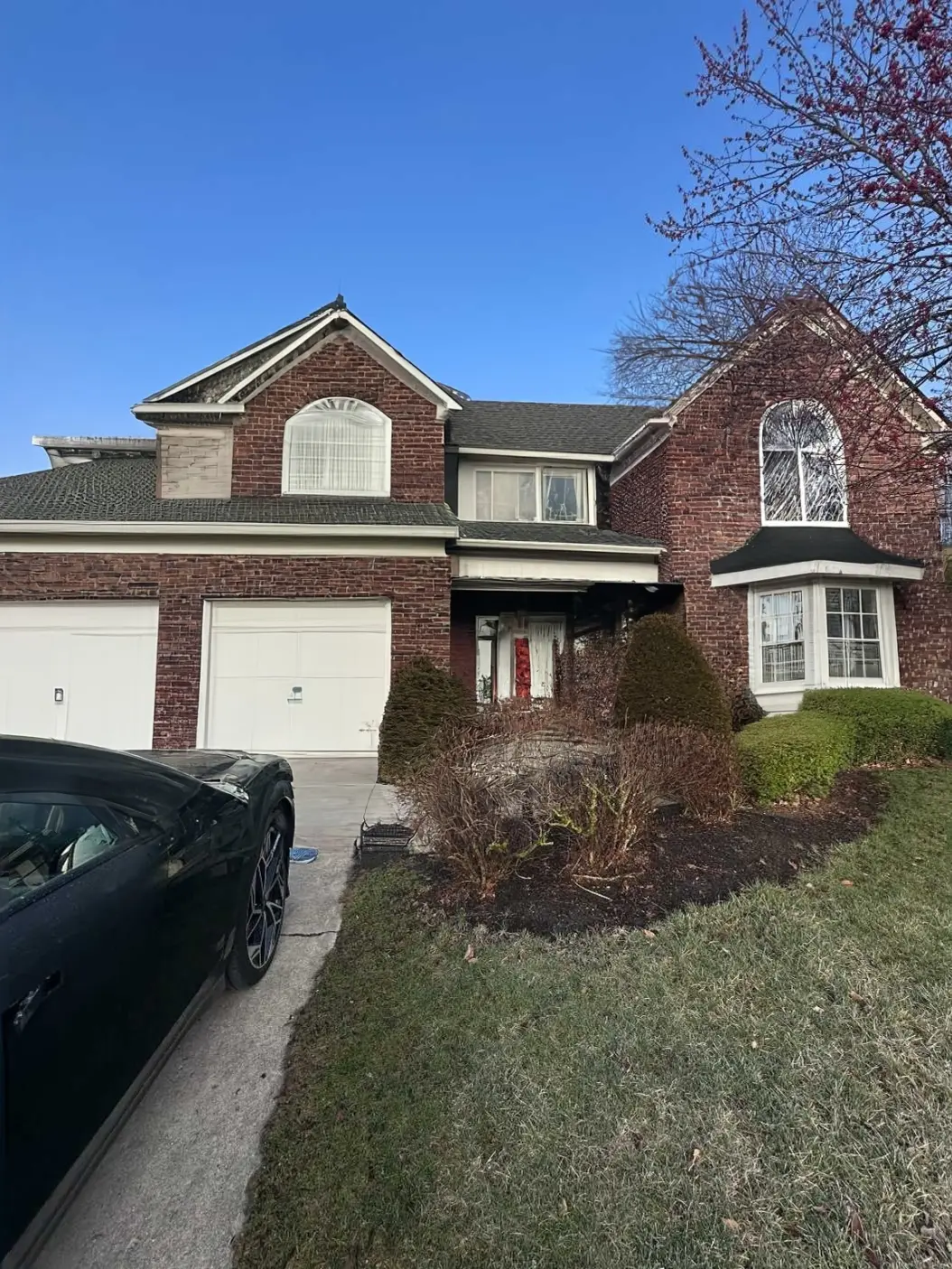
Traditional Exterior Remodel with Greenish Brown Finish
Suggested Changes Paint the house a greenish brown color. Change all trim to white. Maintain current features like the garage and windows. Enhance landscaping with trimmed bushes and defined driveway. The proposed remodel involves painting the house exterior in a greenish brown with white trims, creating a classic traditional look. Existing architectural features such as…
-
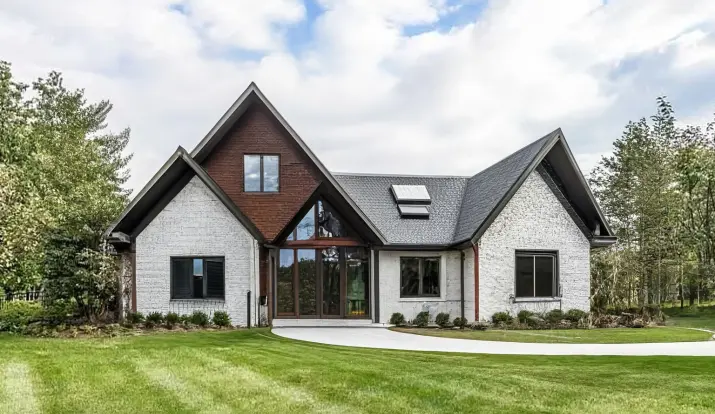
Transform Your Exterior with a Modern Remodel Featuring Metal Roof
The proposed remodel features a modern exterior design, incorporating a metal roof and a large tall window above the front door. The front facade will include a combination of brick and wood textures, enhanced with minimalist landscaping. The remodeling project focuses on transforming the home’s exterior to a modern, sleek look while maintaining functionality. The…
-
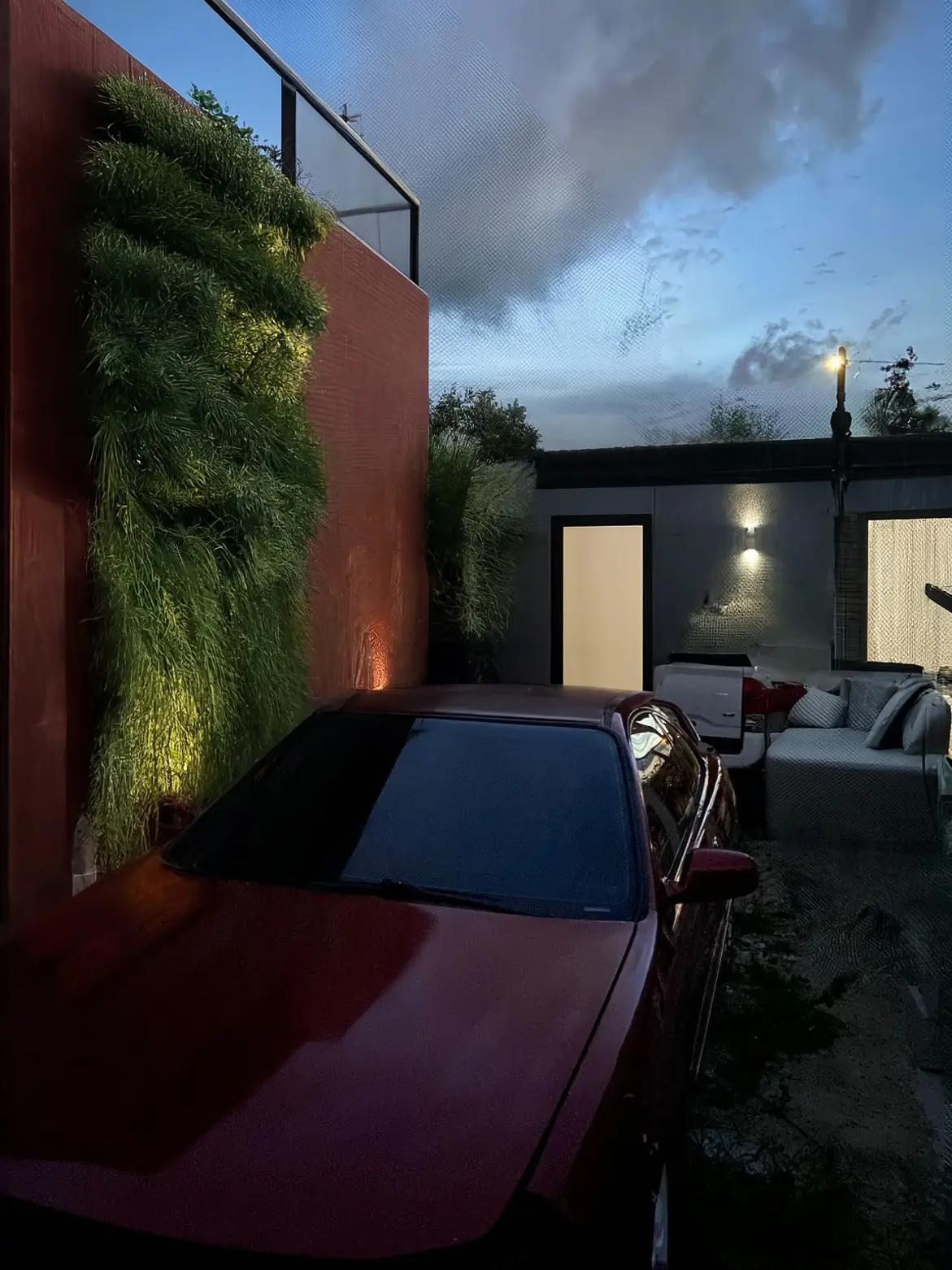
Contemporary Minimalist Exterior Remodel
Suggested Changes Transform the facade with a minimalist design using modern materials. Add vertical gardens to the walls for a touch of greenery. Upgrade the roofing with sleek, weather-resistant materials. Install ambient lighting for enhanced visibility and aesthetic appeal. The remodeled exterior features a minimalist design focusing on modern aesthetics. The space, approximately 20×30 feet,…
-

Modern Home Exterior Renovation for Enhanced Curb Appeal
Suggested Changes Modernize the building facade with sleek and clean lines. Install large, energy-efficient windows for better lighting and aesthetics. Add contemporary lighting for enhanced security. Introduce small shrubs and a minimalist garden. Construct a pergola above the driveway for an inviting entrance. The proposed remodel focuses on enhancing the existing exterior’s functionality and aesthetic…
-
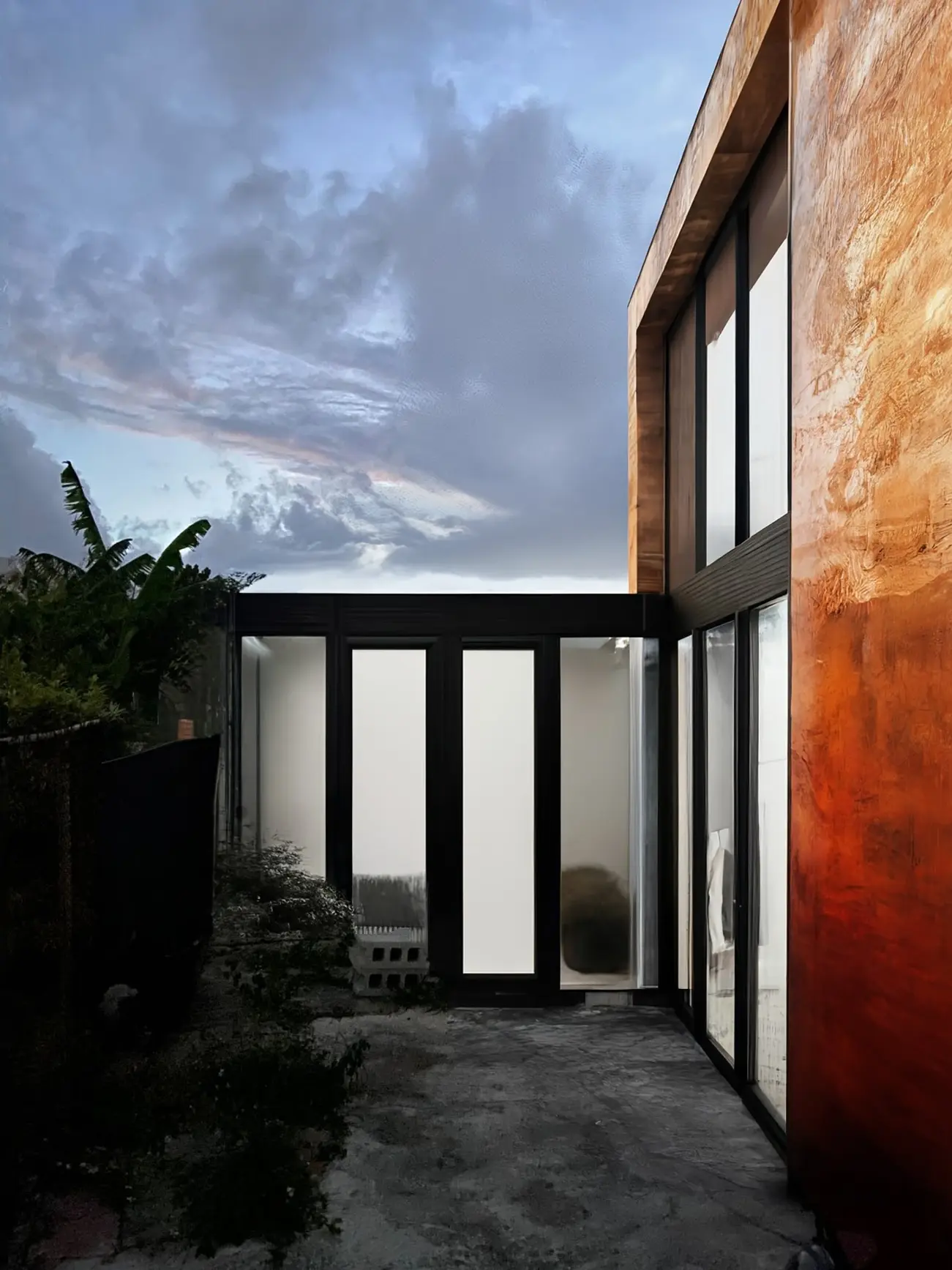
Modern Exterior Remodel with Patio
Suggested Exterior Remodel Changes Upgrade to modern design with clean lines and a minimalist aesthetic. Install large glass windows to enhance natural light. Replace the roof with a sleek modern style. Add modern outdoor lighting and a small patio area with modern seating. Incorporate modern landscaping with low-maintenance plants. The suggested remodel involves transforming the…
