Tag: Garage
-
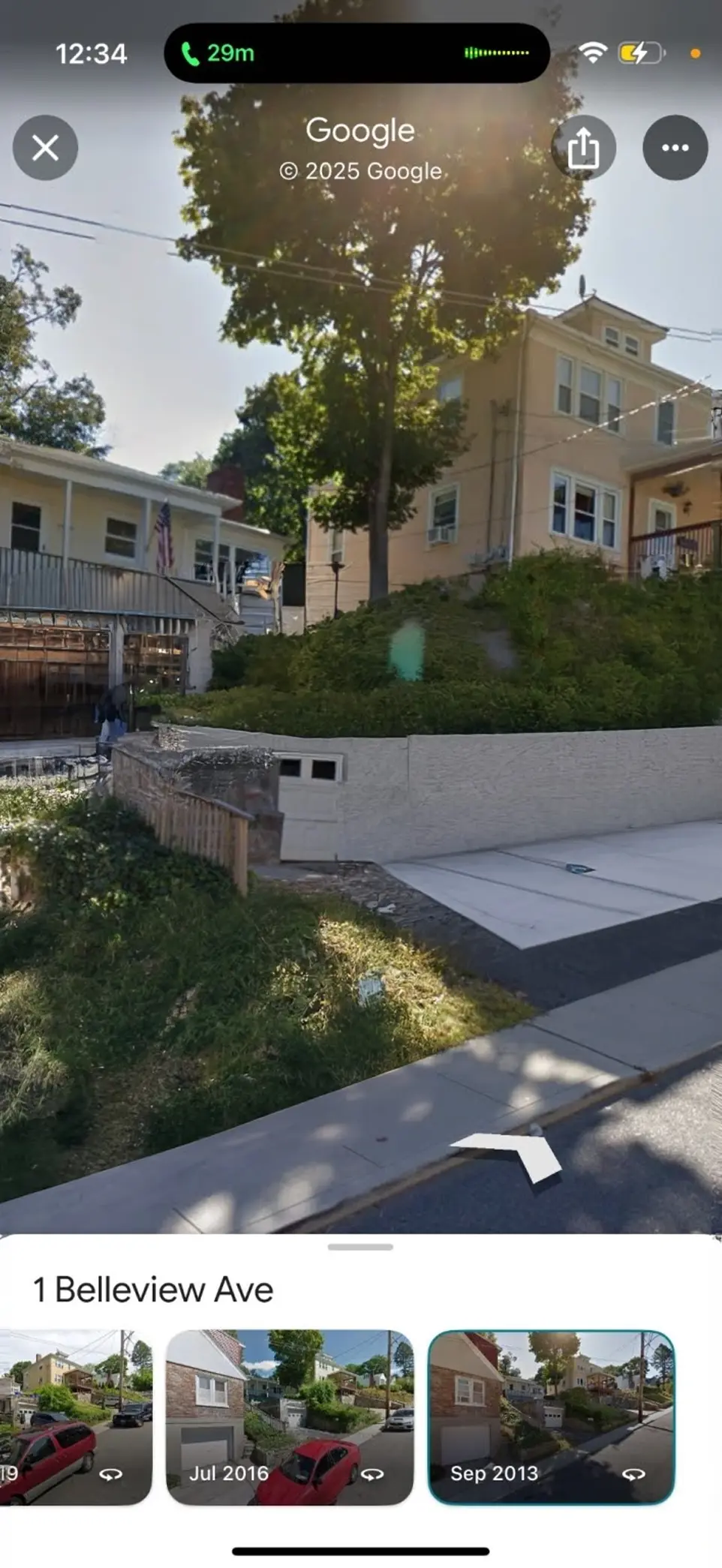
Stylish and Functional Garage and Porch Redesign
Proposed Garage and Porch Redesign Detached Garage: 20×20 feet, located at the front yard Staircase: Positioned on the right of the garage Rooftop Porch: Modern design with guardrail Natural Materials: Use of stone and wood Greenery Integration The proposed remodel involves removing the existing garage and replacing it with a detached, modern garage measuring 20×20…
-
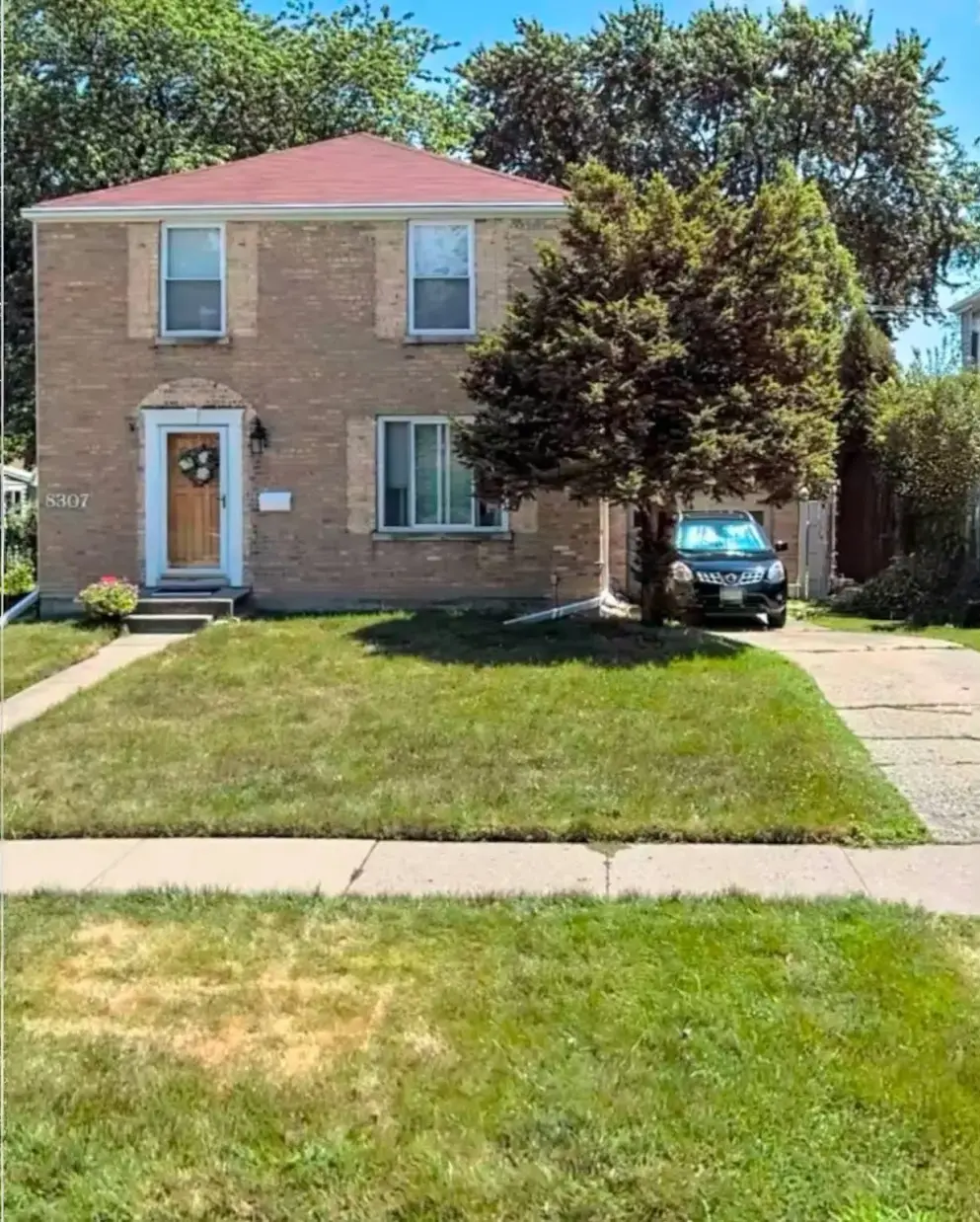
Minimalist Garage Conversion for Enhanced Functionality
Suggested Changes Convert the existing driveway area into a minimalist style garage. Use sleek materials like concrete and steel. Ensure the design matches the existing architectural style of the home. Detailed Remodel Explanation The proposed remodel involves converting the existing driveway space, approximately 200 sq. ft., into a minimalist style garage. This design utilizes sleek…
-
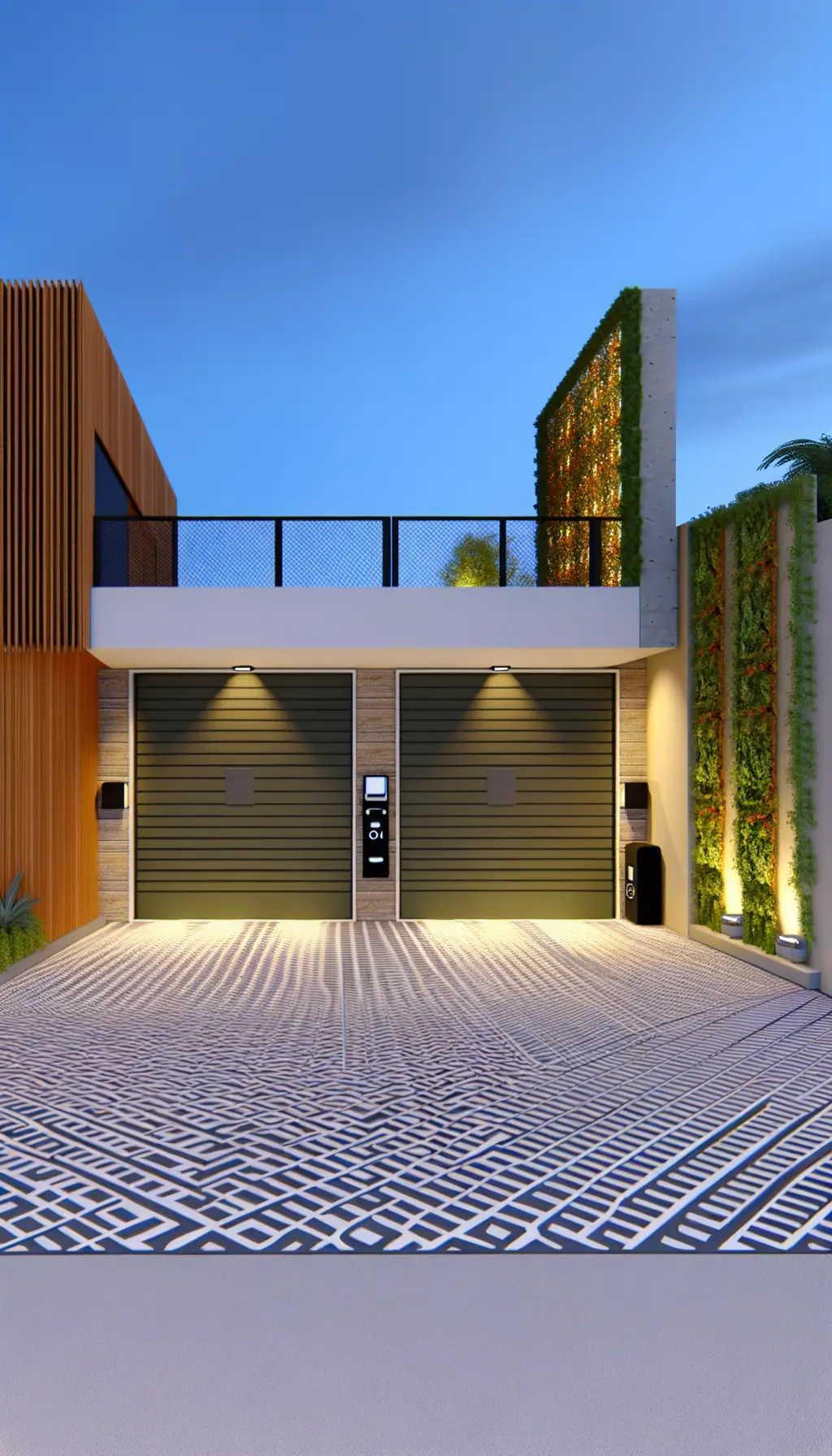
Innovative Garage and Exterior Transformation
Suggested Changes Add sleek, automated metal gates for a modern look. Install vertical windows for aesthetic and natural light. Implement a vertical garden for a touch of green. Use patterned concrete for the driveway to enhance style. Upgrade exterior lighting for better functionality and security. The remodeled garage and exterior area focuses on enhancing both…
-
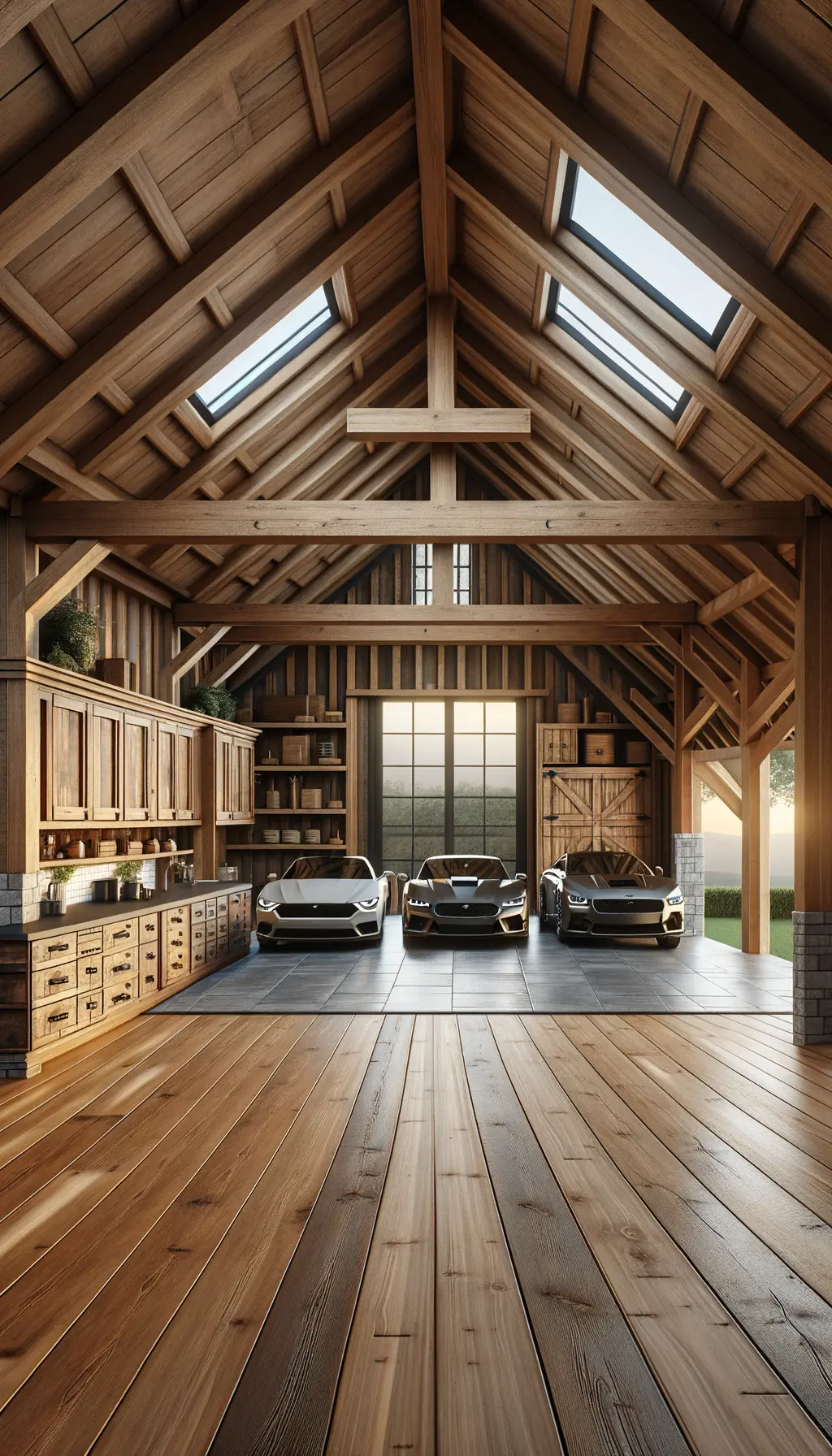
Farmhouse Garage Renovation with Rustic Charm
Farmhouse Garage Remodel Style: Farmhouse Size: Approx. 30×50 feet Features: Wooden floors, wooden cabinets, skylights Capacity: Fits 3 cars Enhancing the garage with a rustic farmhouse style using reclaimed wood cabinets and natural lighting. The remodeled farmhouse-style garage is approximately 30×50 feet, designed to house three cars comfortably. The space is updated with wooden floors…
-
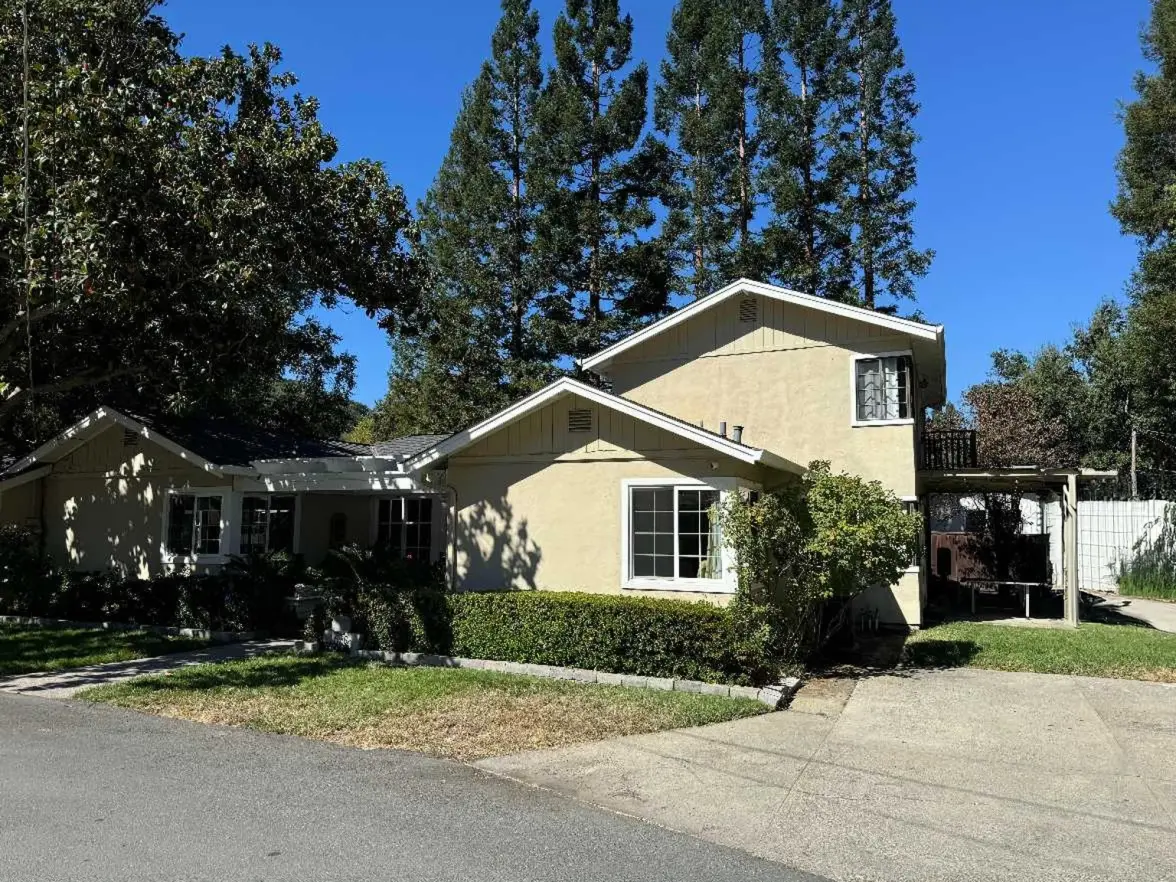
Farmhouse Garage Addition with 2-Story Integration
Suggested Changes: Convert existing carport into a 2-story, 1-car garage. Match the roofline to the adjacent structure for continuity. Add a roof detail between the first and second stories to enhance visual appeal. Incorporate farmhouse elements like wood and stone for a rustic look. The proposed remodel transforms the current carport into a 2-story, 1-car…
