Tag: dallE3Request
-
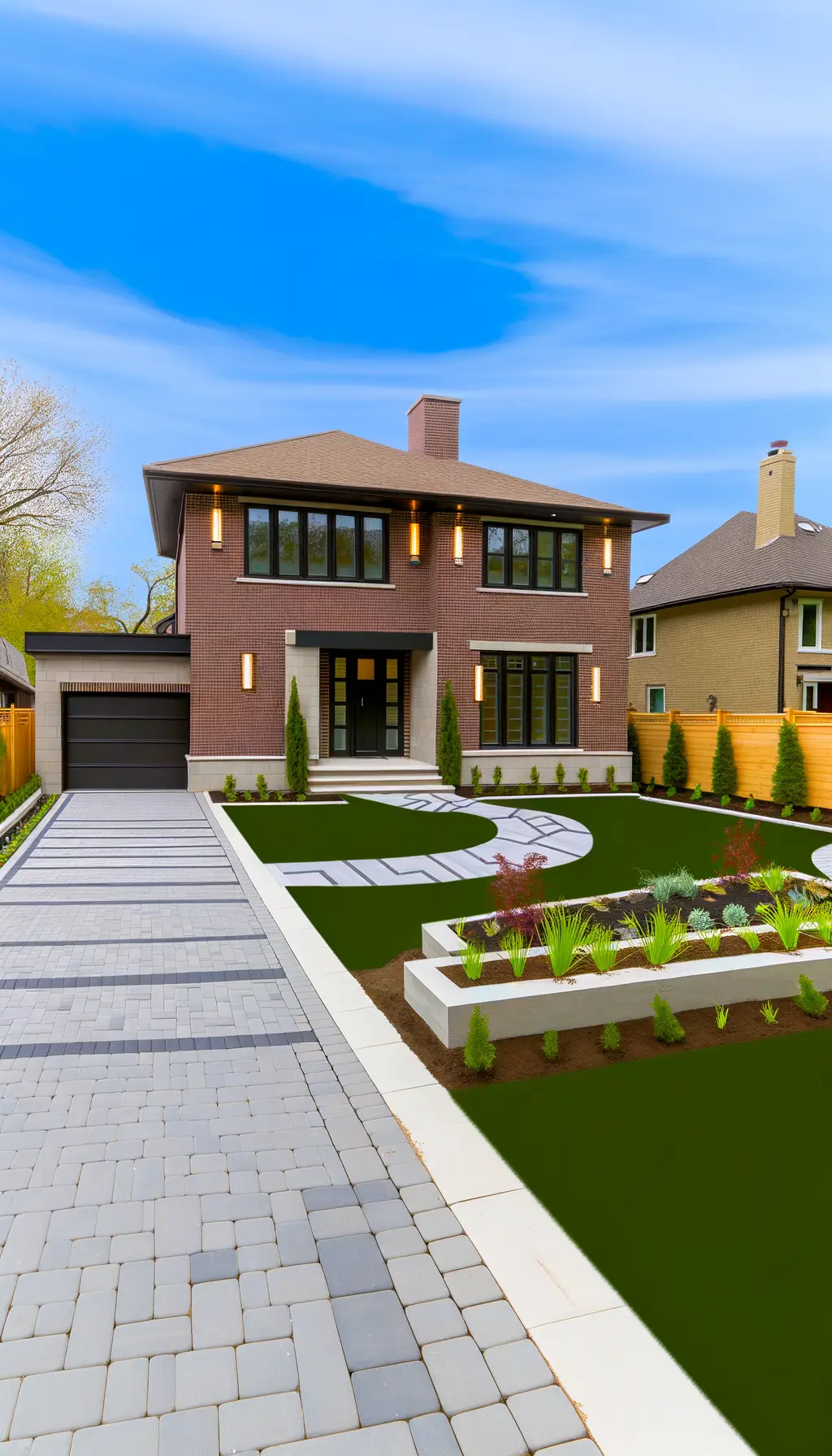
Exterior Renovation for Enhanced Curb Appeal and Functionality
Enhance the curb appeal of a traditional brick house with a new stone pathway, expanded driveway, manicured lawn, and energy-efficient windows. The remodeled exterior of the two-story brick house includes several improvements: Stone Pathway: A 3-foot-wide curved stone pathway enhances accessibility and complements the house’s traditional style. Driveway: Expanded to 10 feet wide using stylish…
-
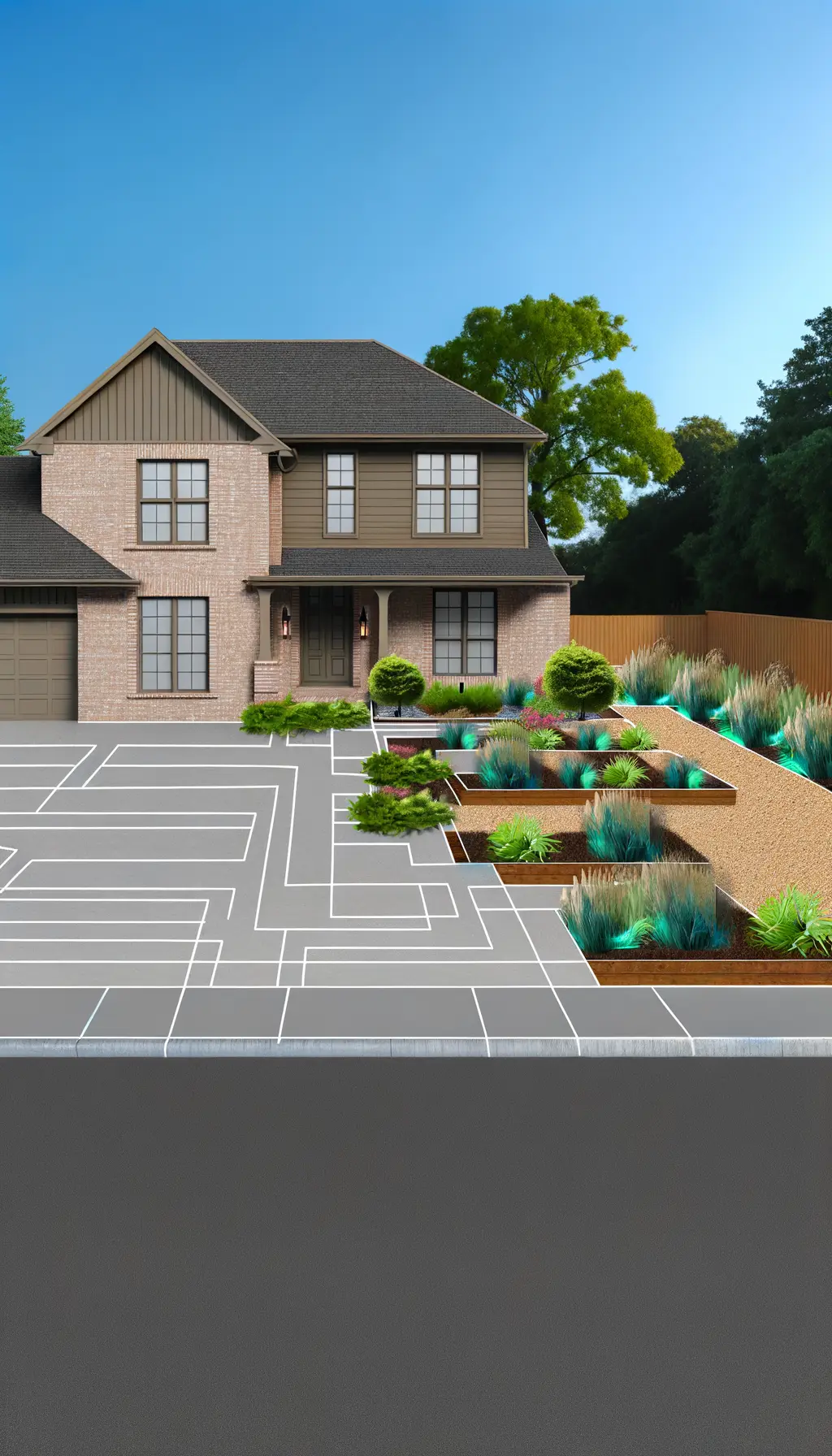
Curb Appeal Makeover: Modern Landscaping and Driveway Upgrade
Suggested Exterior Improvements Landscaping: Introduce native plants for a modern look and sustainability. Driveway Expansion: Widen the driveway to accommodate two cars comfortably. Lighting: Add sleek outdoor lighting along the path for aesthetics and safety. This remodel focuses on enhancing the exterior appeal and functionality of the home. The front yard, approximately 30 feet wide…
-
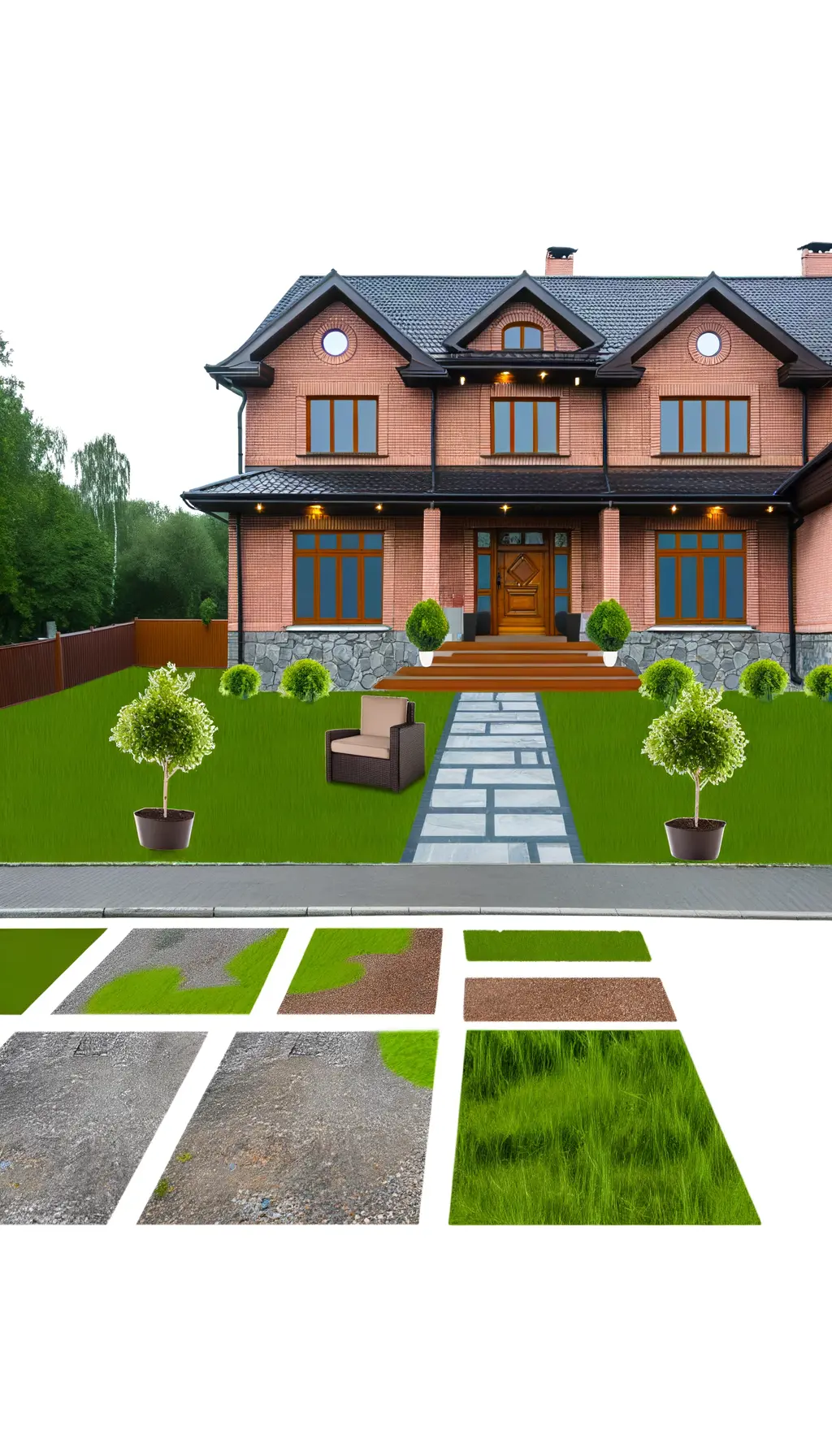
Revamping Home Exteriors: Porch & Landscaping
Enhance the house frontage by adding a spacious wooden porch, replacing the large tree with two smaller ornamental trees, and modernizing the driveway with natural stone paving. Improve lawn greenery with a defined path leading to the entrance. The remodel elevates the aesthetics and functionality of the home’s exterior. A new wooden porch of approximately…
-
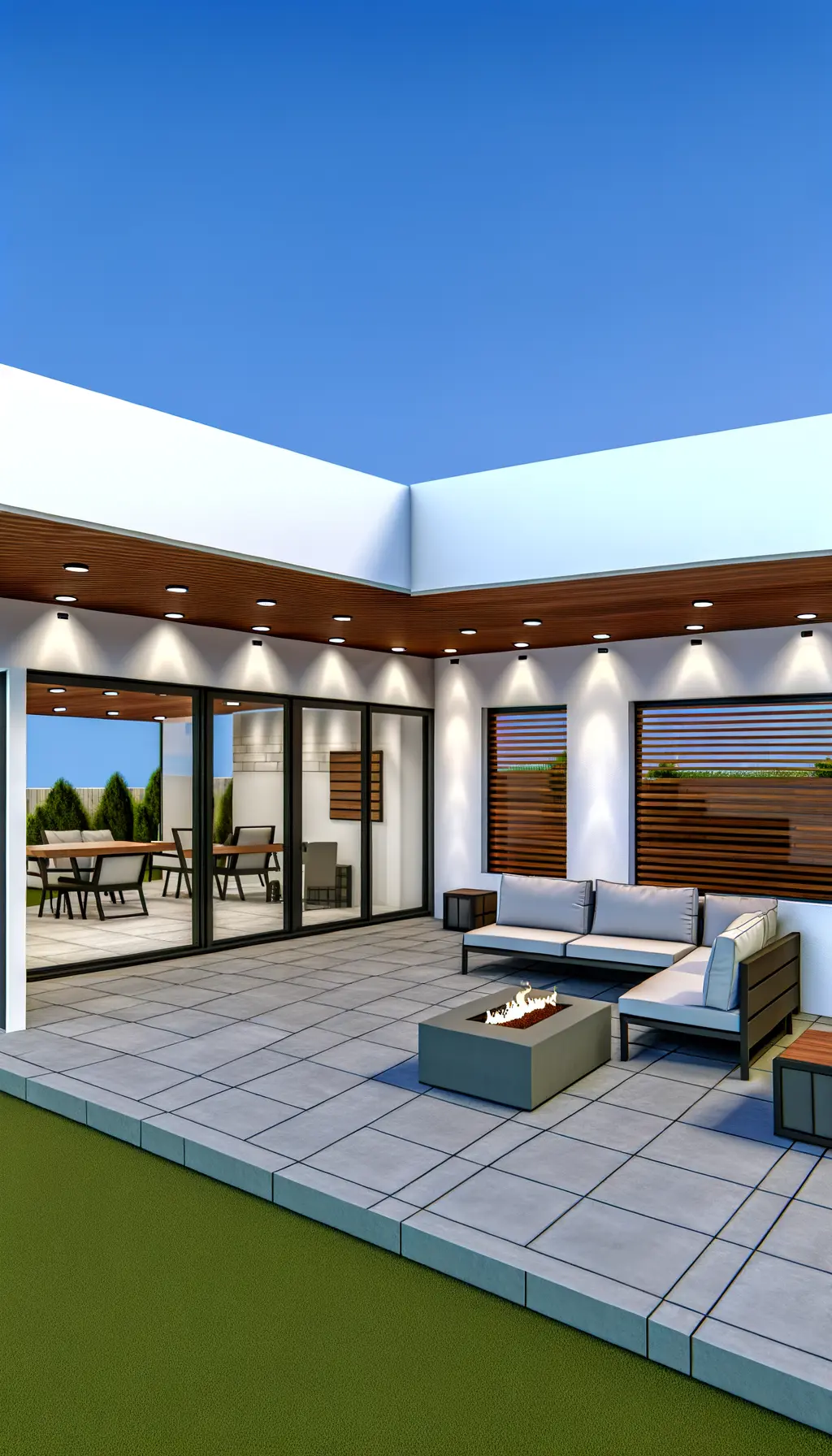
Modern Patio Renovation: Elegant, Functional Design
Suggested Changes Fully enclose the patio area with four walls and large windows. Install sliding glass doors for easy access and natural light. Add a modern wooden pergola with integrated LED lighting. Create a cozy seating area with weather-resistant furniture. Include a small fire pit for warmth and ambiance. Enhance greenery with modern potted plants.…
-
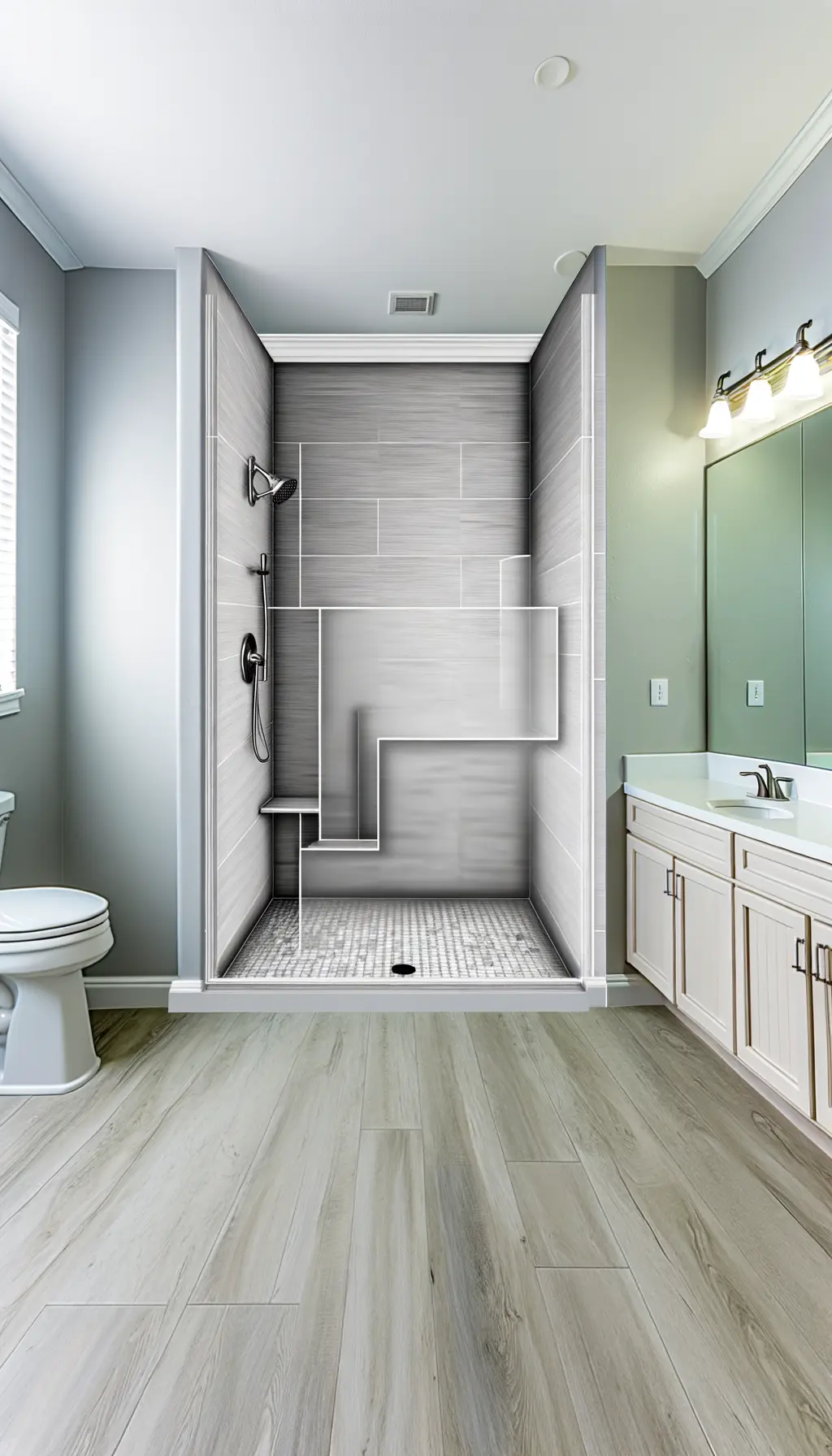
Contemporary Bathroom Remodel – Enhanced Functionality and Style
Suggested Bathroom Upgrades Replace shower with modern glass and nickel fixtures Update walls to neutral tiles Add a floating vanity with storage Install waterproof laminate flooring This remodeling suggestion transforms the bathroom into a modern and functional space. The shower is updated with clear glass doors and brushed nickel fixtures, offering a fresh and open…
-
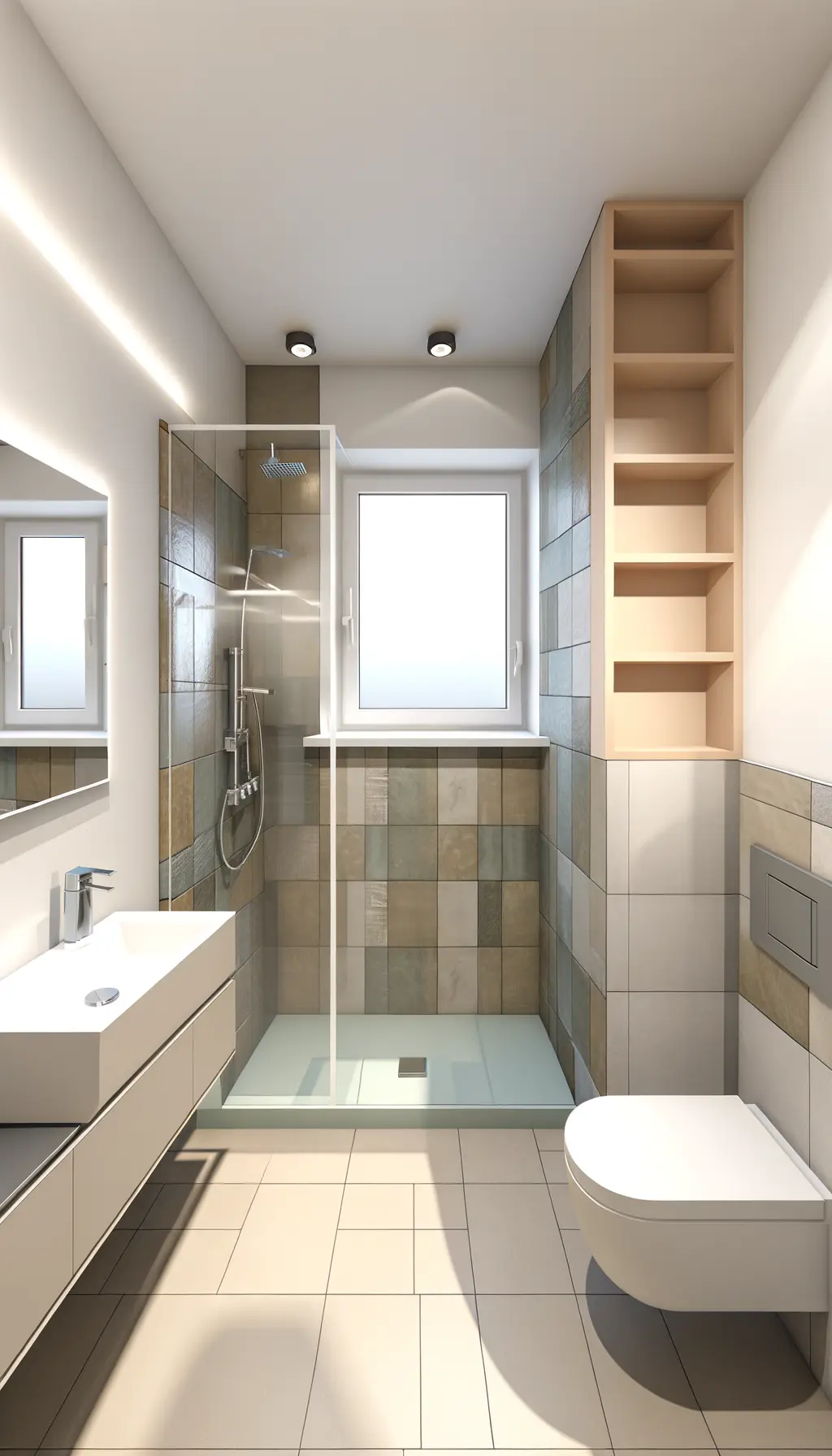
Modern Small Bathroom Renovation Ideas
Suggested Bathroom Remodel Replace the bathtub with a sleek walk-in shower featuring glass doors. Install a floating vanity with an integrated sink for a modern look. Use neutral colors with textured subway tiles and large stone floor tiles. Add built-in shelving for additional storage. Incorporate recessed lighting to enhance ambiance. The proposed remodel transforms the…
-
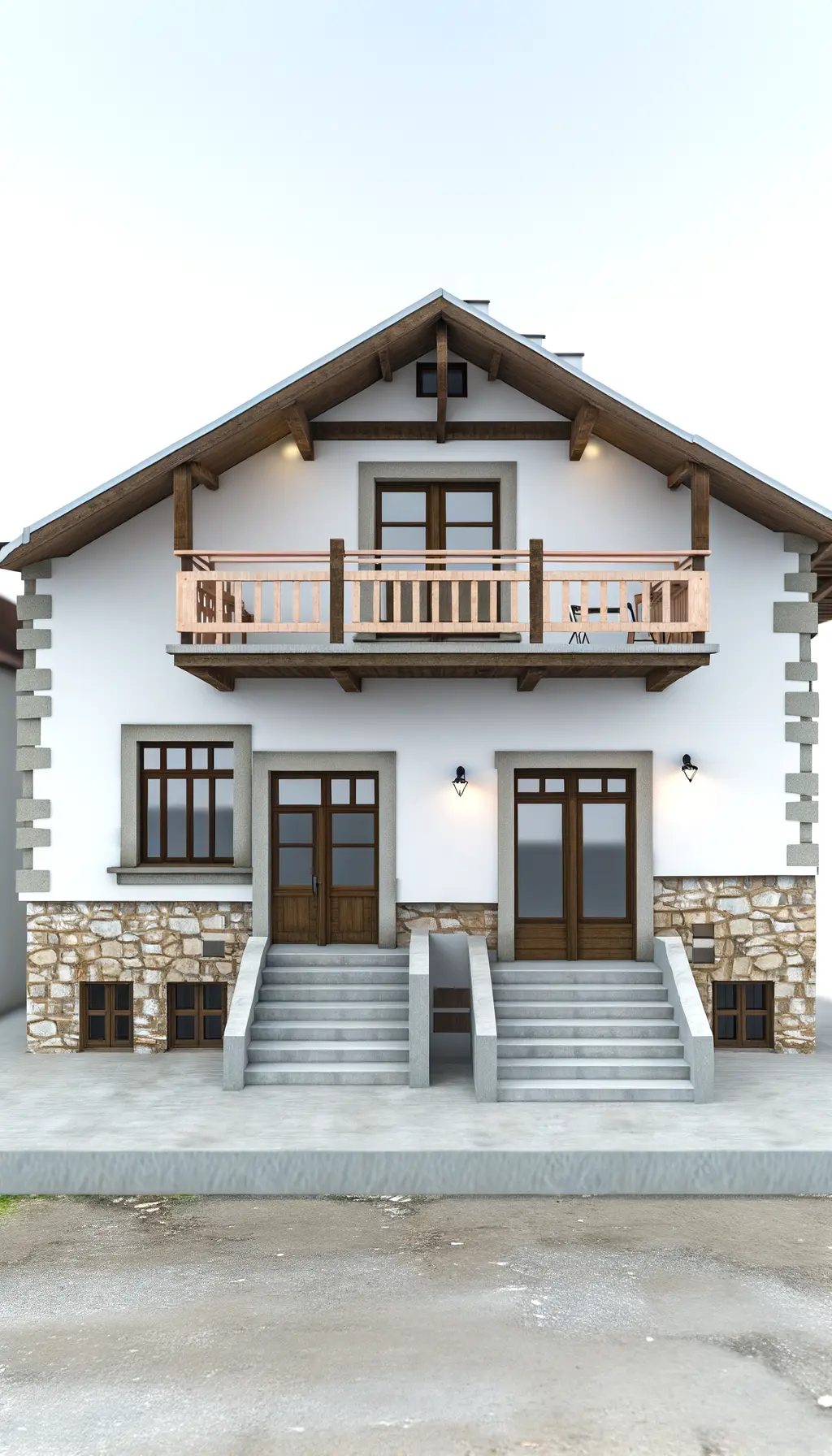
Transform Your Home's Exterior with Modern Rustic Design
Suggested Exterior Renovations Fresh white paint and new wooden trim. Modern railings on the balcony. Stone steps and small porch at the entrance. Subtle outdoor lighting for ambiance. The proposed remodel focuses on enhancing both the appearance and functionality of the home’s exterior. The facade will be refreshed with new white paint and wooden trim,…
-
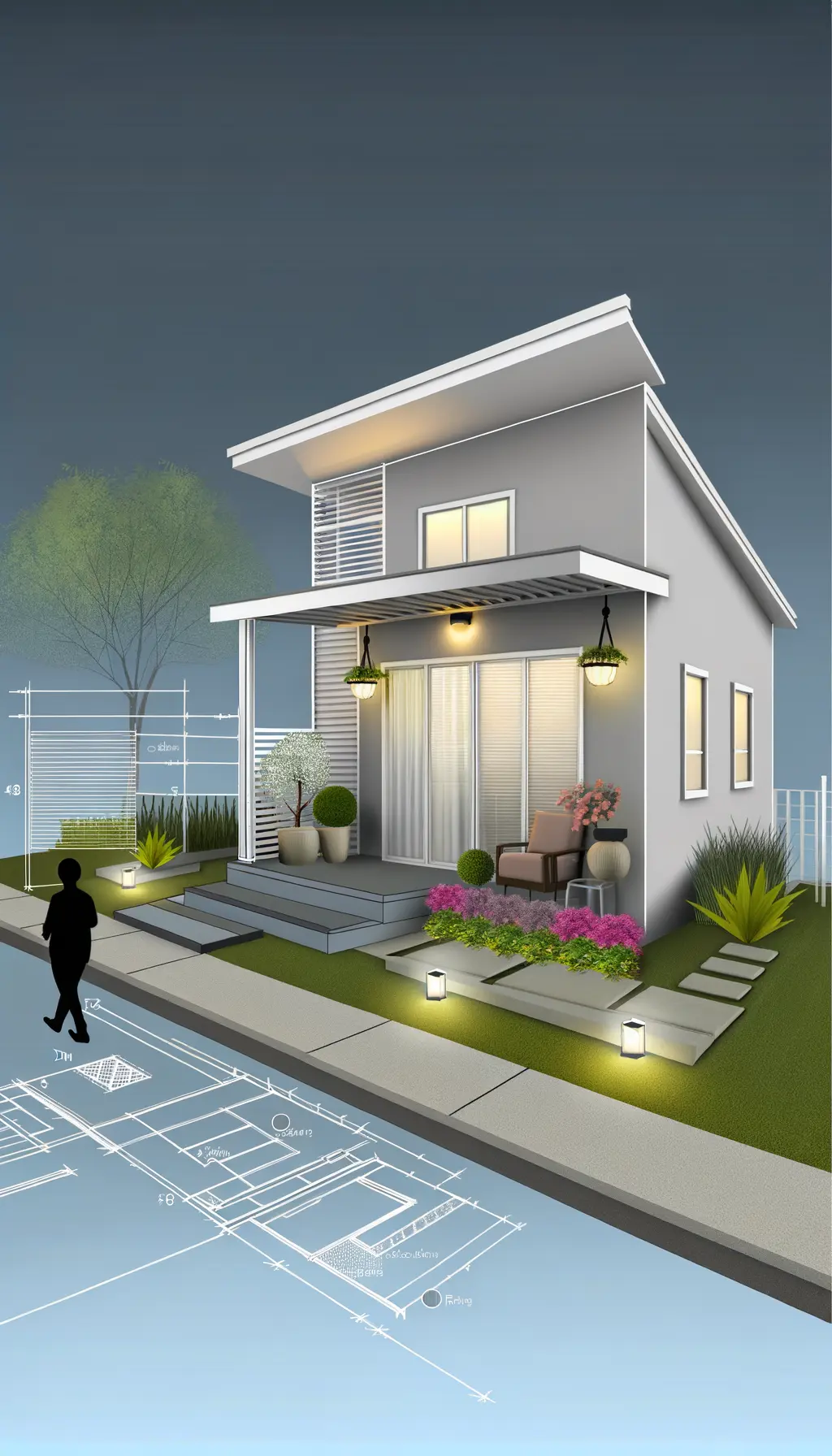
Modern Home Exterior Remodel with a Charming Porch
Suggested Changes Repaint the exterior with a light gray color and white trims. Install a covered porch with modern railings and seating. Upgrade to energy-efficient, large front windows. Landscape the front yard with grass, low-maintenance shrubs, and flowers. Add ambient lighting to the walkway. The remodel proposes repainting the house with a light gray and…
-
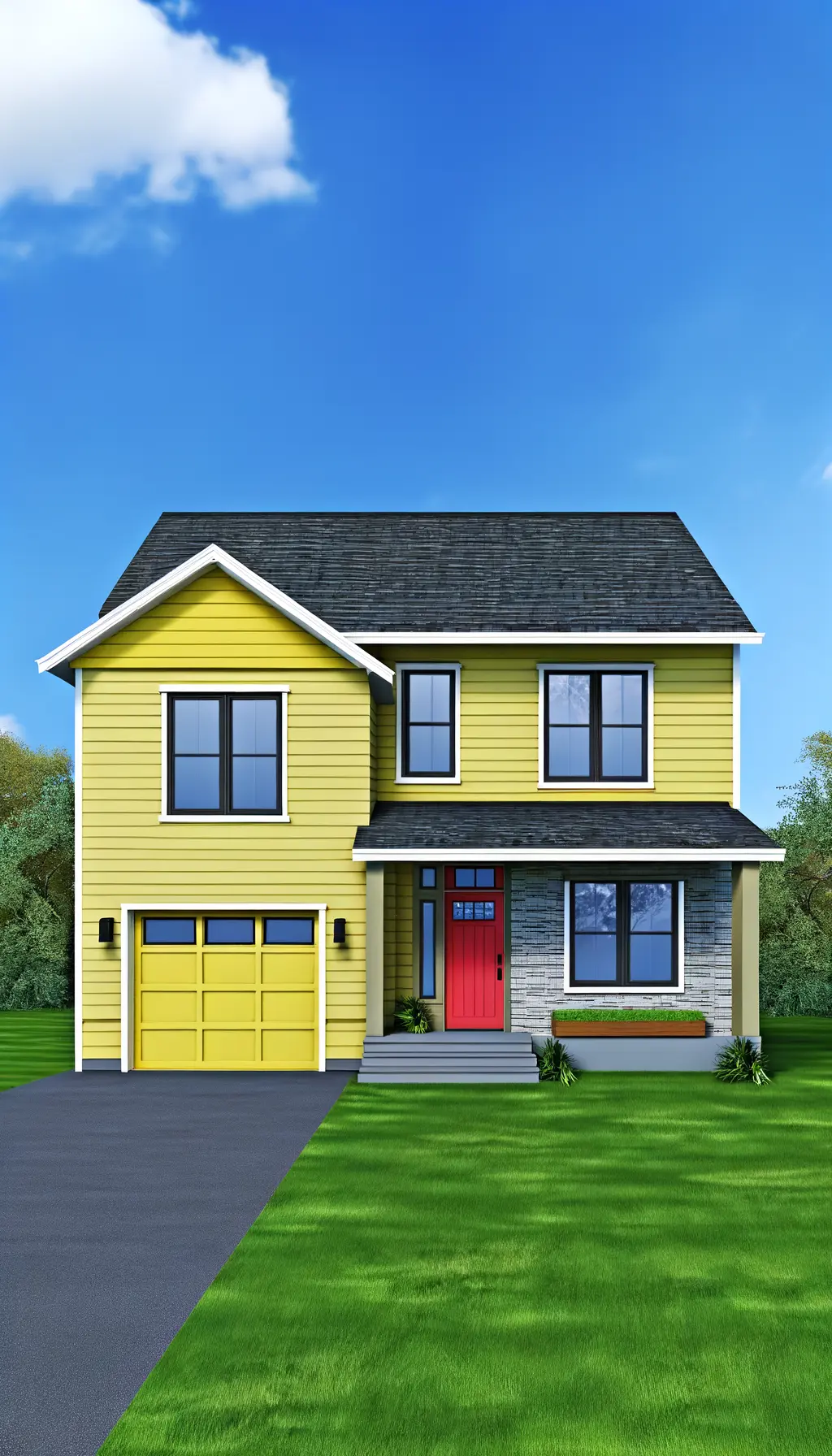
Charming Modern Exterior Remodel for Enhanced Curb Appeal
Suggested Changes Facade: Modern yellow with white trims. Windows: Large, energy-efficient. Door: Inviting red door. Roof: Sleek dark roof. Garage Door: Replace with a modern design. Landscaping: Plant beds and greenery. Porch: Small, inviting front porch. The remodel involves updating the house’s exterior to enhance its curb appeal and functionality. We propose a charming yellow…
-
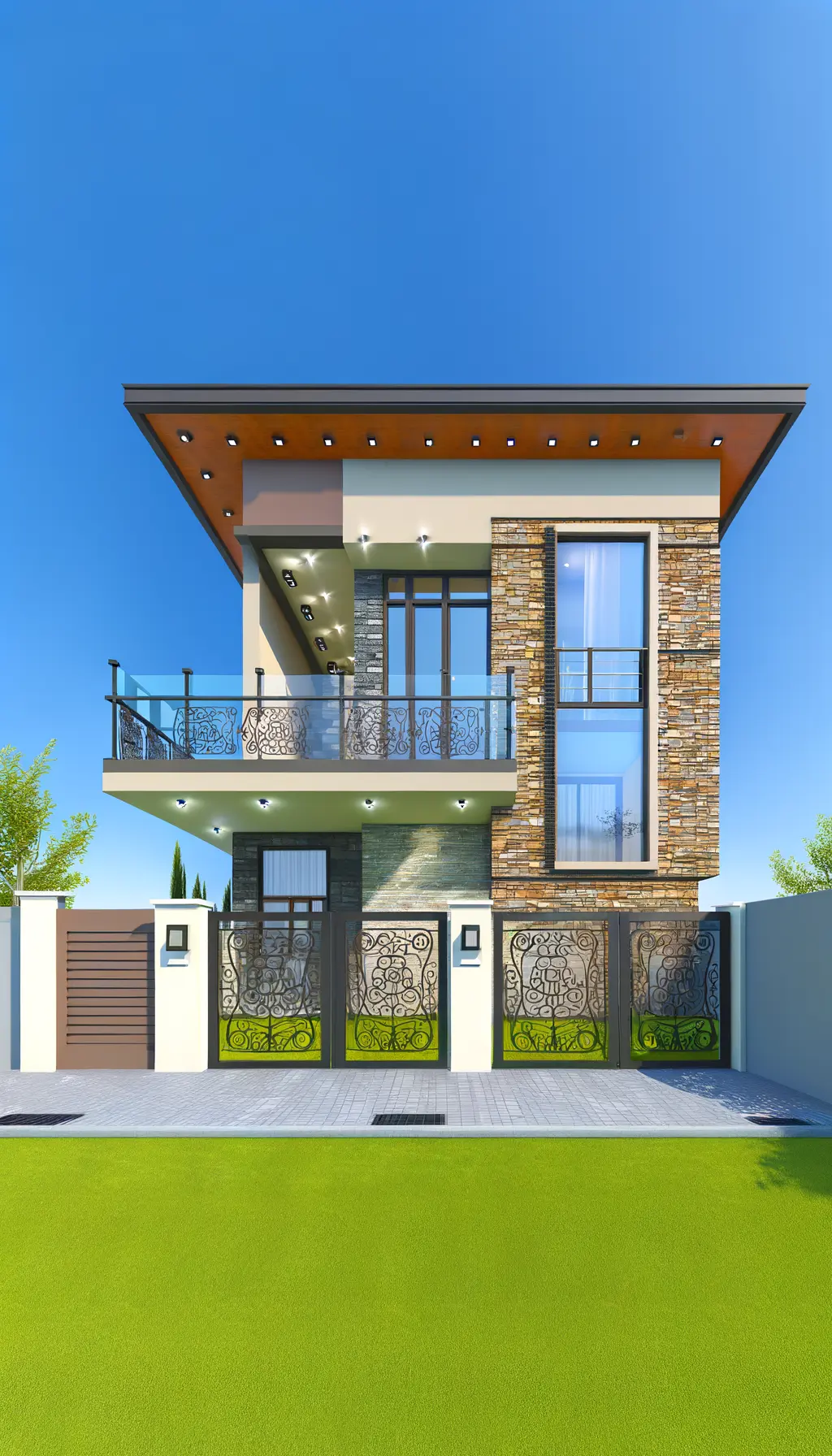
Innovative Home Facade Transformation: A Modern Exterior Redesign
Suggested Improvements Facelift: Modernize the facade with bold colors and natural stone accents. Balcony: Replace iron railings with glass for a sleek look. Entrance: Add smart lighting and a minimalist garden space. Detailed Remodel Description The facade of the home is proposed to undergo a contemporary transformation that balances artistry and functionality. The new design…
-
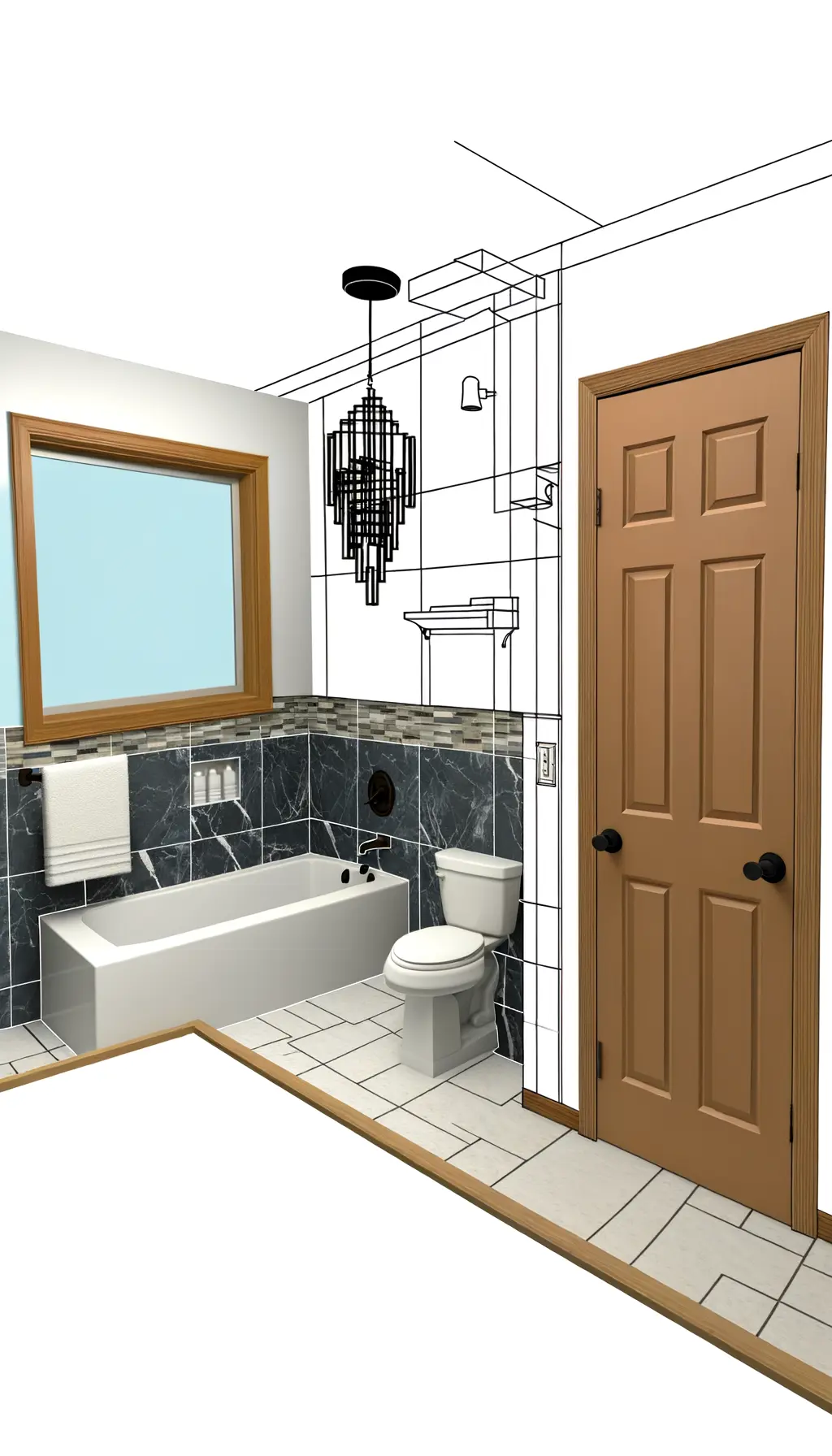
Timeless Bathroom Aesthetic with a Modern Mobile Enhancement
The proposed remodel maintains the existing bathroom features while adding a modern mobile with geometric shapes above the bathtub to enhance style and appearance. In this bathroom remodel, the current classic look is preserved to avoid any structural changes while introducing a stylish mobile with geometric shapes above the tub area, measuring approximately 8×6 feet.…
-
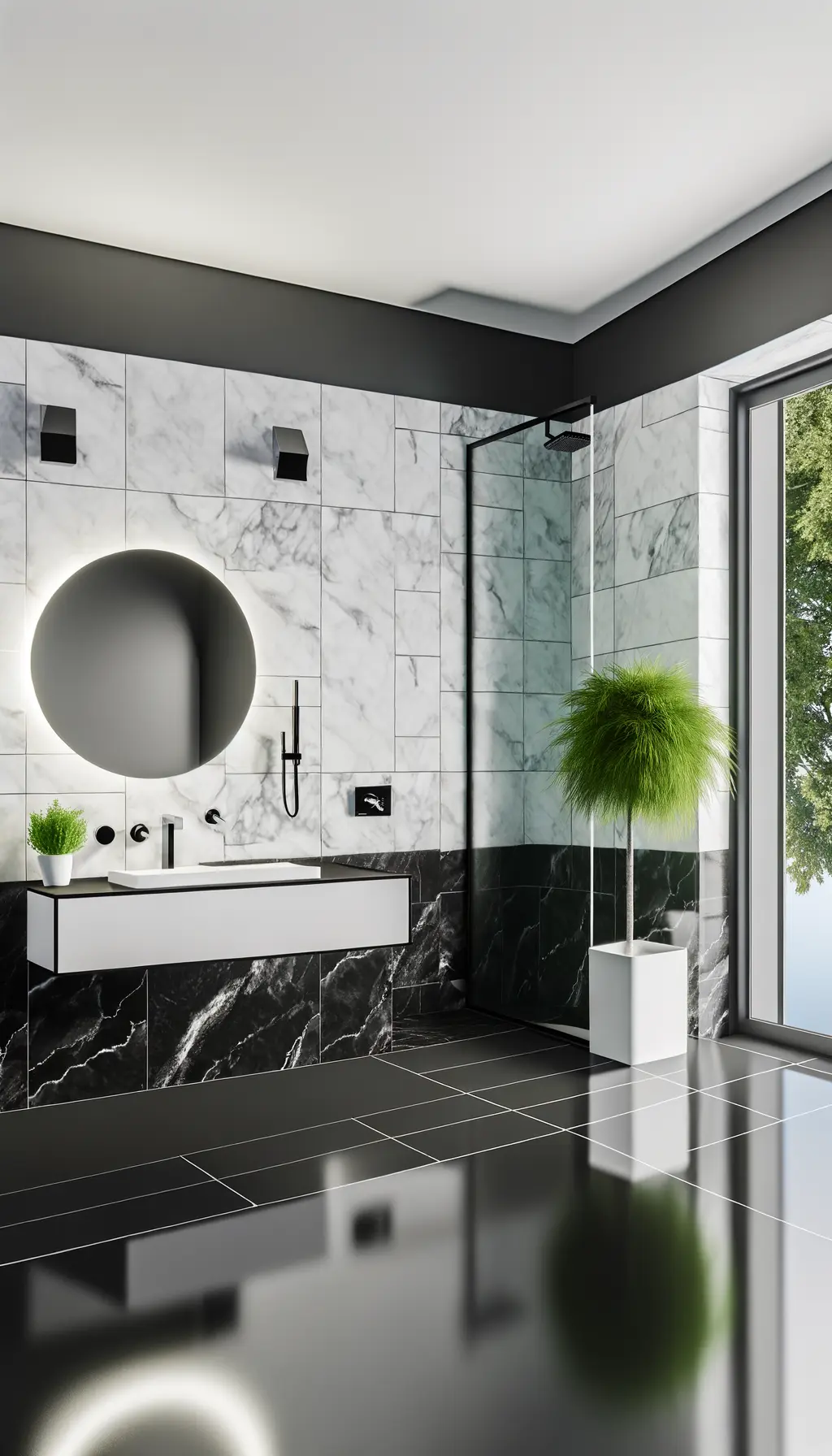
Transform Your Bathroom with Modern Elegance
Suggested Changes Replace the bathtub with a frameless glass shower enclosure. Install a floating vanity with a modern sink. Add a round LED mirror. Use minimalist chrome fixtures. Include a potted plant for greenery. The suggested remodel involves revitalizing the existing bathroom by creating a modern and sleek interior. The current bathtub is replaced with…
-
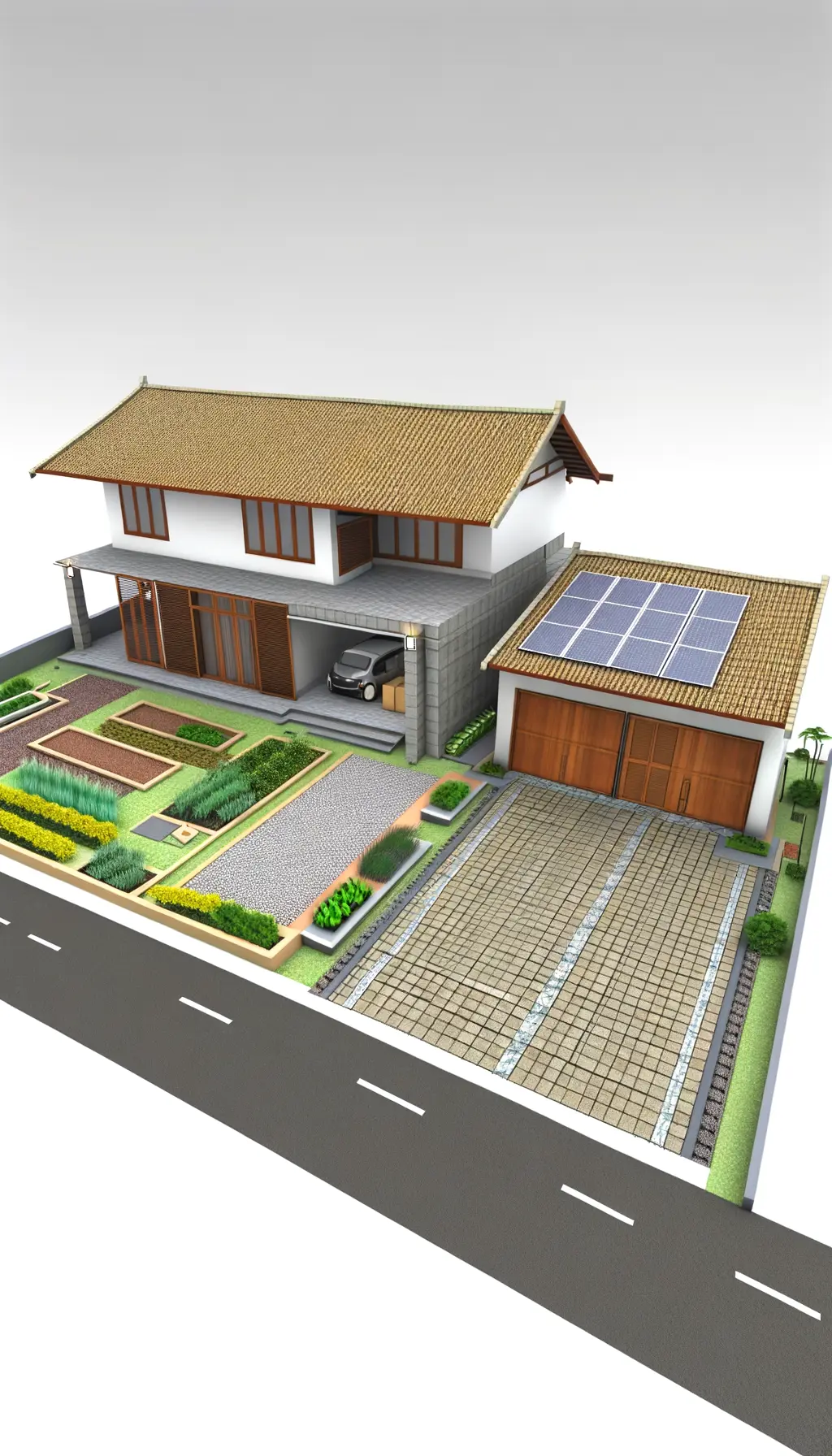
Modern Exterior Home Remodel with Sustainable Features
Suggested Changes: Upgrade driveway with high-quality paving stones. Install modern, minimalist garage doors with lighting. Enhance landscaping with native, low-maintenance plants. Add solar panels to the roof for energy efficiency. The exterior remodel focuses on blending modern functionality with the classic charm of the home. The driveway is updated using durable, high-quality paving stones, creating…
-
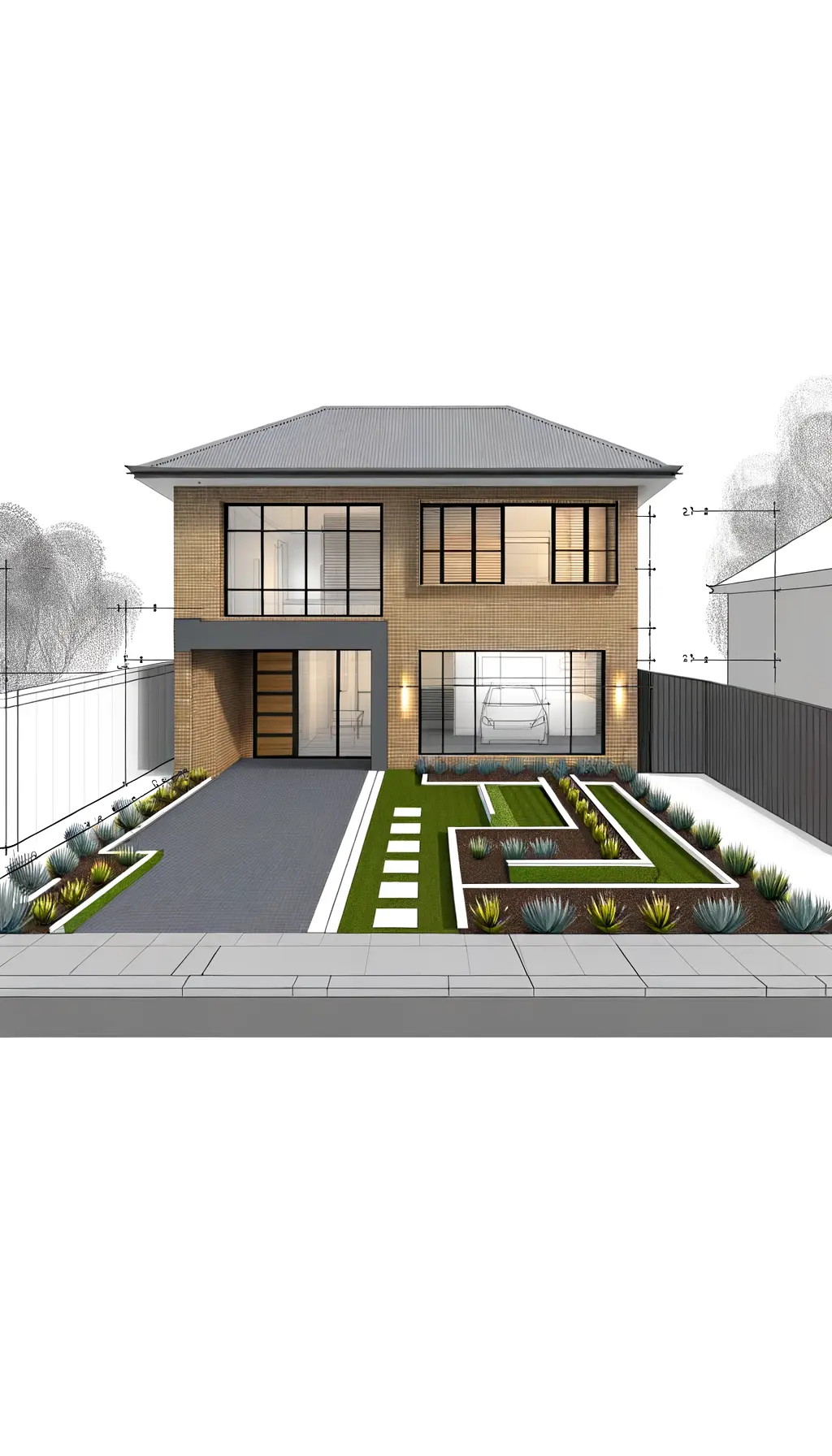
Transform Your Brick Home with a Modern Exterior Remodel
The exterior remodel of the brick house includes modernizing the facade using neutral tones and modern materials. The old windows are replaced with large, energy-efficient alternatives. The garden gets a geometric layout with drought-resistant plants and new outdoor lighting. The driveway is updated, and a stylish entrance is added. This remodel suggests transforming the existing…
-

Modern Exterior Transformation with Contemporary Design
The exterior of the home will be transformed with a modern design, featuring clean lines and large windows. The brick facade will be updated to a sleek white and grey color palette. Minimalistic landscaping with defined pathways and low-maintenance plants will enhance the contemporary look. The remodeled exterior will incorporate a modern design style, enhancing…
-
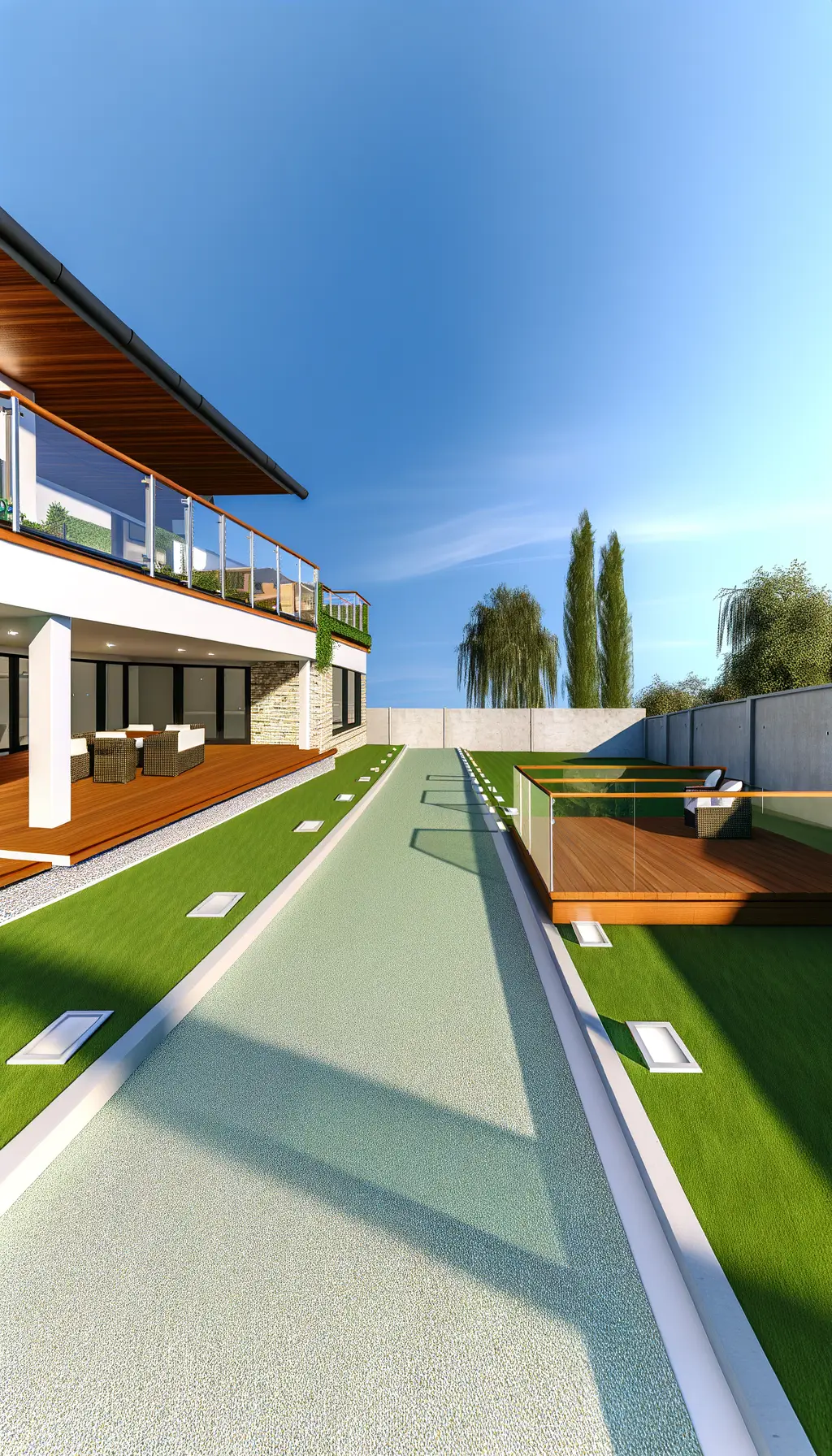
Exterior Upgrade: Driveway and Balcony Transformation
Proposed Remodel Summary Driveway: Install smooth paving and integrated lighting. Balcony: Expand with glass railings and wooden decking. Landscaping: Add greenery around the driveway. The remodeling plan focuses on enhancing both the functionality and aesthetics of the exterior area. The driveway, measuring approximately 12 meters long by 6 meters wide, will be updated with smooth…
-
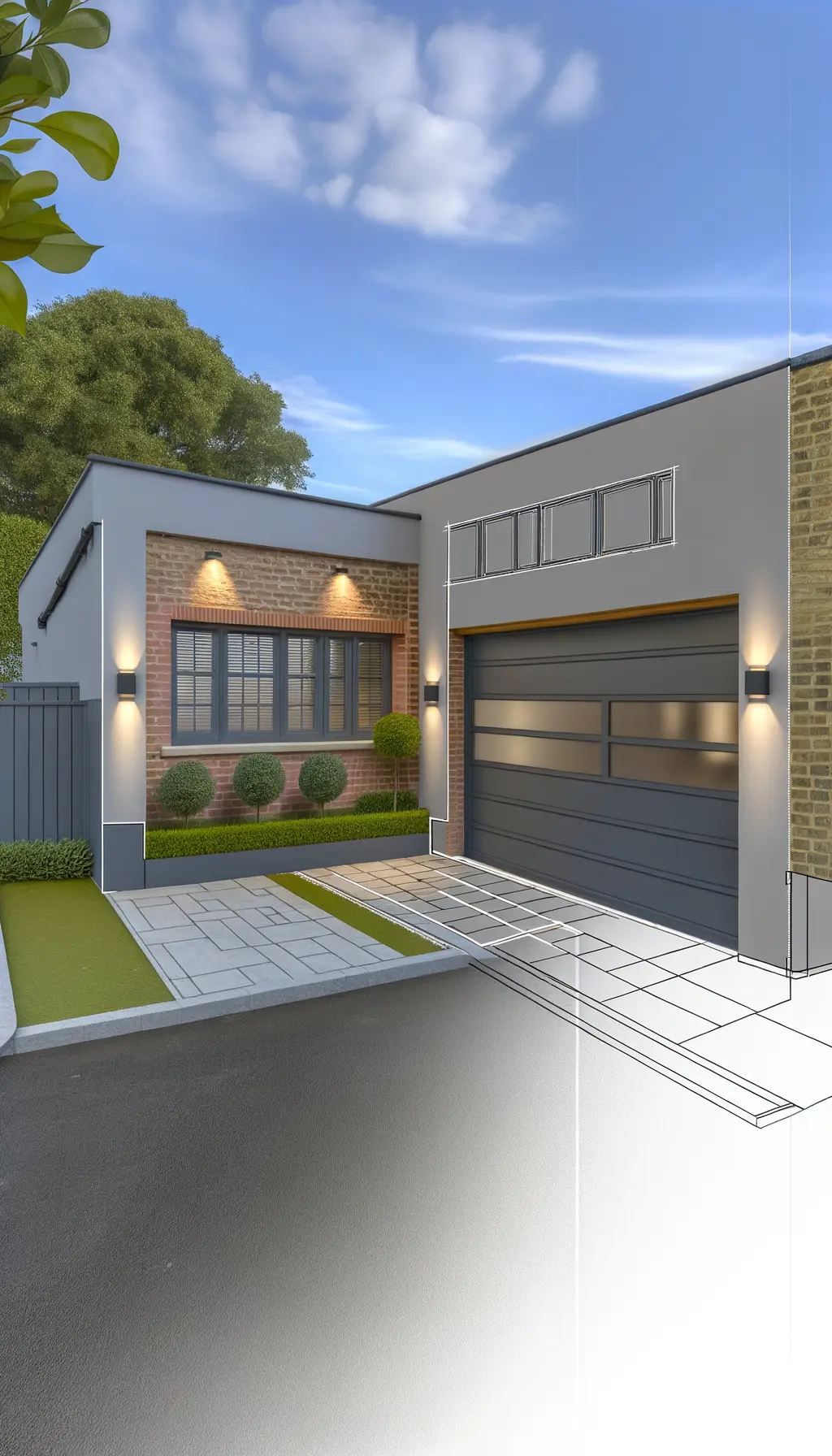
Modern Exterior and Garage Renovation for Enhanced Aesthetics and Functionality
The suggested changes include upgrading the garage with a sleek glass panel door, adding modern lighting fixtures, and redesigning the facade with large vertical windows and minimalist style. A small landscaped garden is added for aesthetic improvement. The remodel focuses on modernizing the exterior of the home. The garage, approximately 20 feet wide and 20…
-
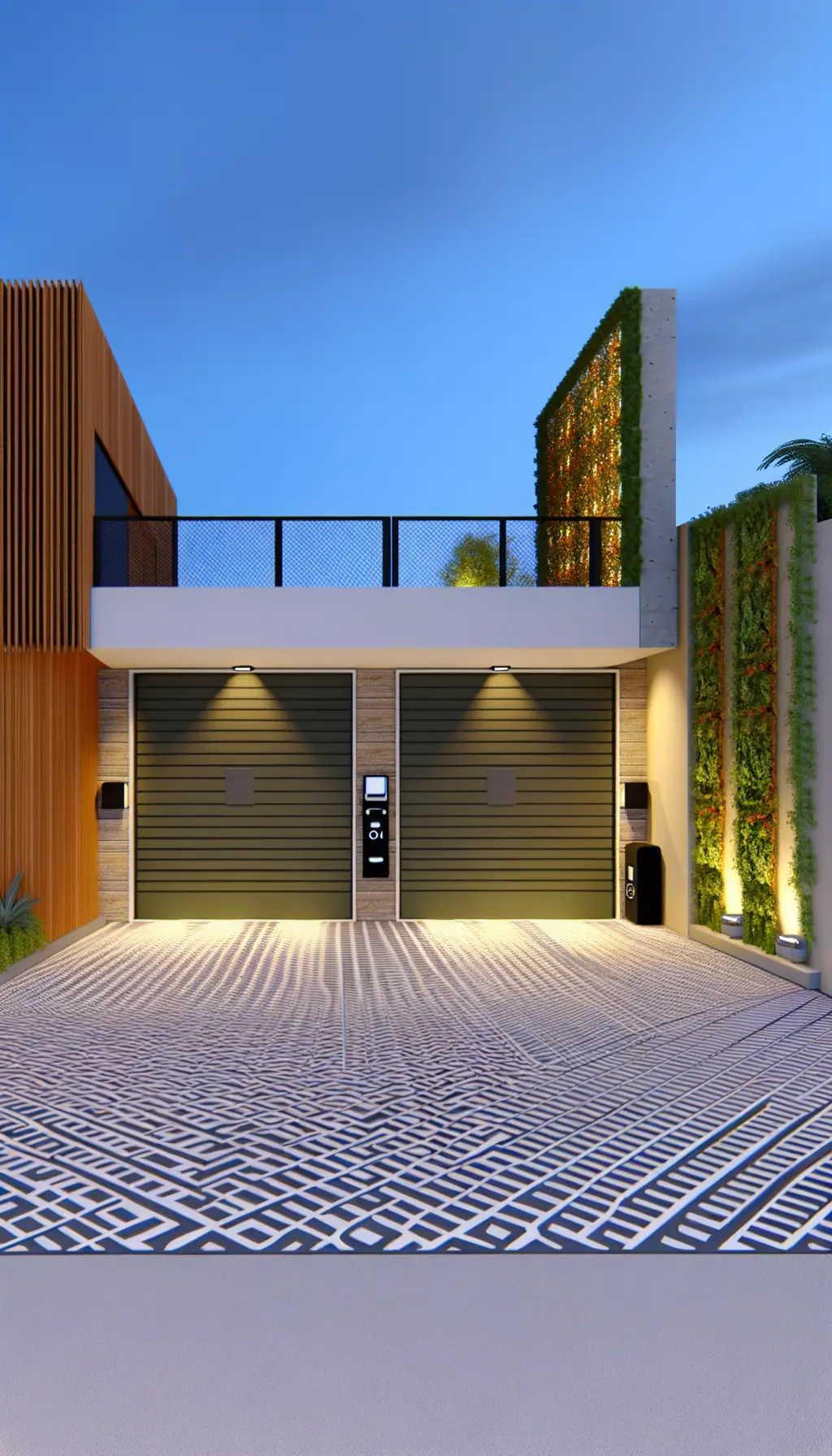
Innovative Garage and Exterior Transformation
Suggested Changes Add sleek, automated metal gates for a modern look. Install vertical windows for aesthetic and natural light. Implement a vertical garden for a touch of green. Use patterned concrete for the driveway to enhance style. Upgrade exterior lighting for better functionality and security. The remodeled garage and exterior area focuses on enhancing both…
-
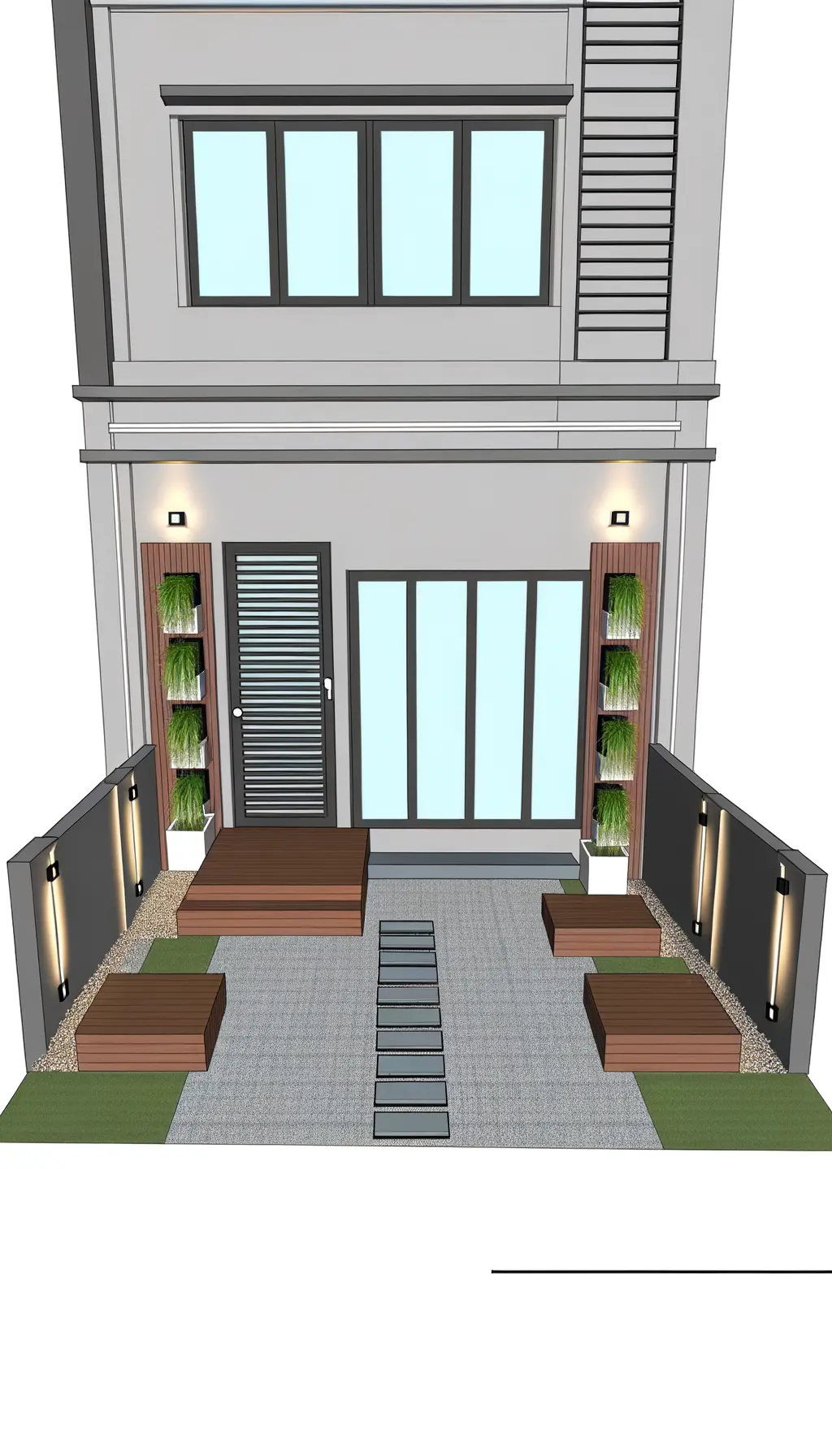
Modernize Your Townhouse Facade with Innovative Design
Suggested Changes Vertical Planters: Add greenery to the walls to enhance aesthetics and air quality. Lighting Fixtures: Modern and sleek designs to improve curb appeal and safety. Wooden Deck: A small, inviting space at the entrance. Updated Fence: Modern design combining metal and glass to create openness and style. Pathway: Use decorative gravel and stepping…
-
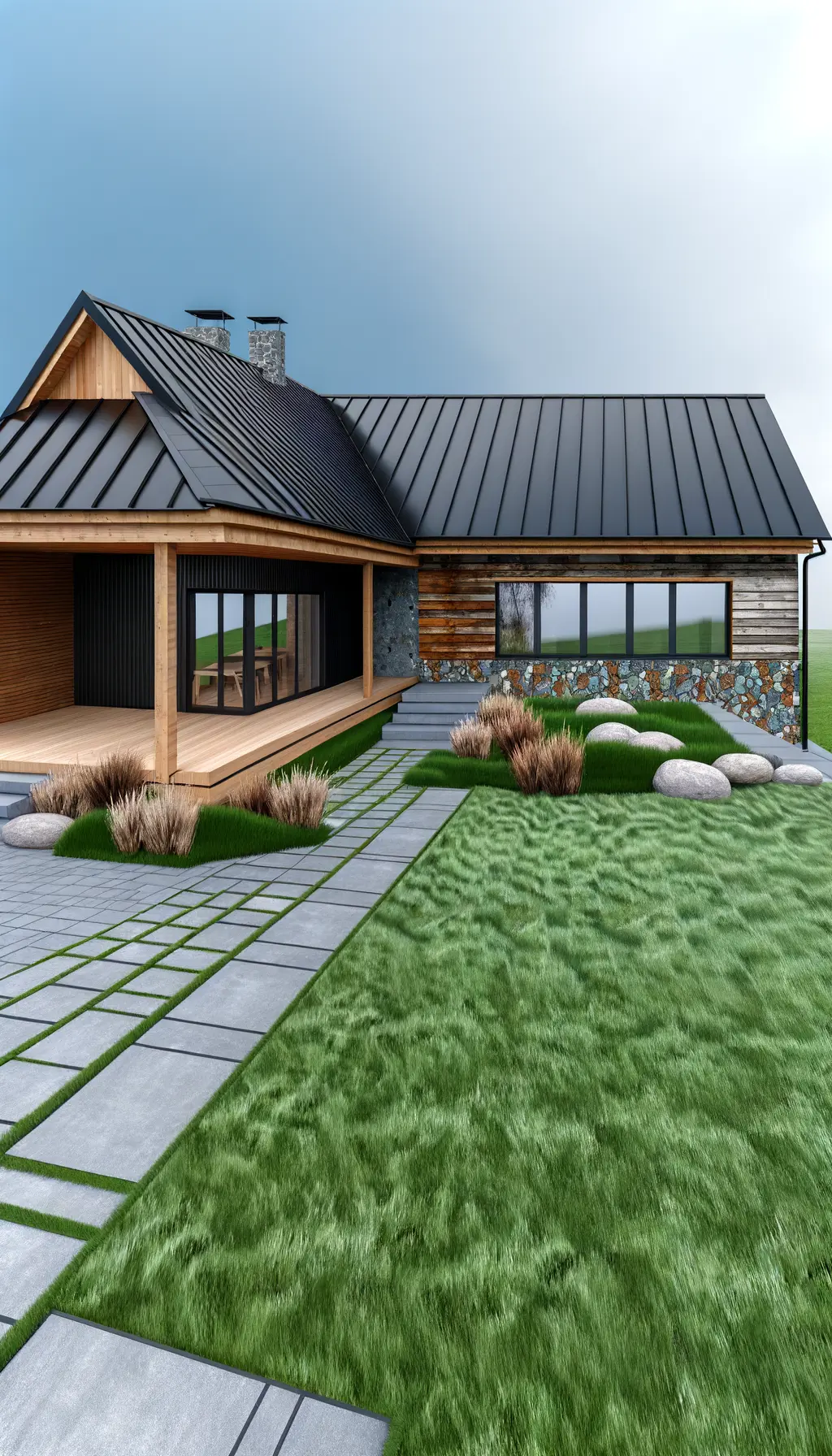
Transform Your Home Exterior into a Modern Oasis
Suggested Changes Roofing: Replace with sleek black metal. Windows: Install large, contemporary styles. Deck: Add a 3x5m wooden deck at the entrance. Landscaping: Include native plants and grasses. Driveway: Smooth, minimalist paving. Accent: Stone and wood for texture. Vertical Garden: On the left side. The proposed remodel transforms the exterior of the house into a…
