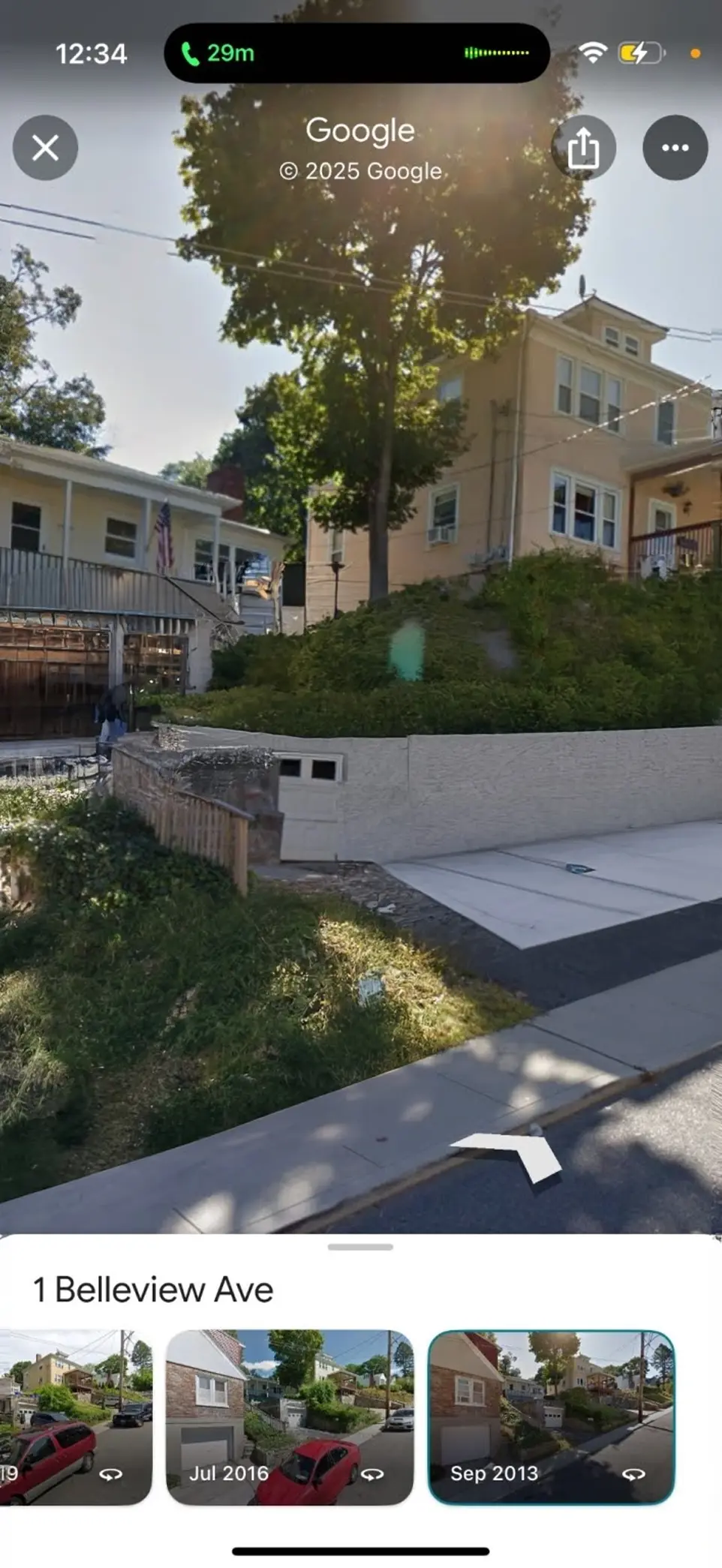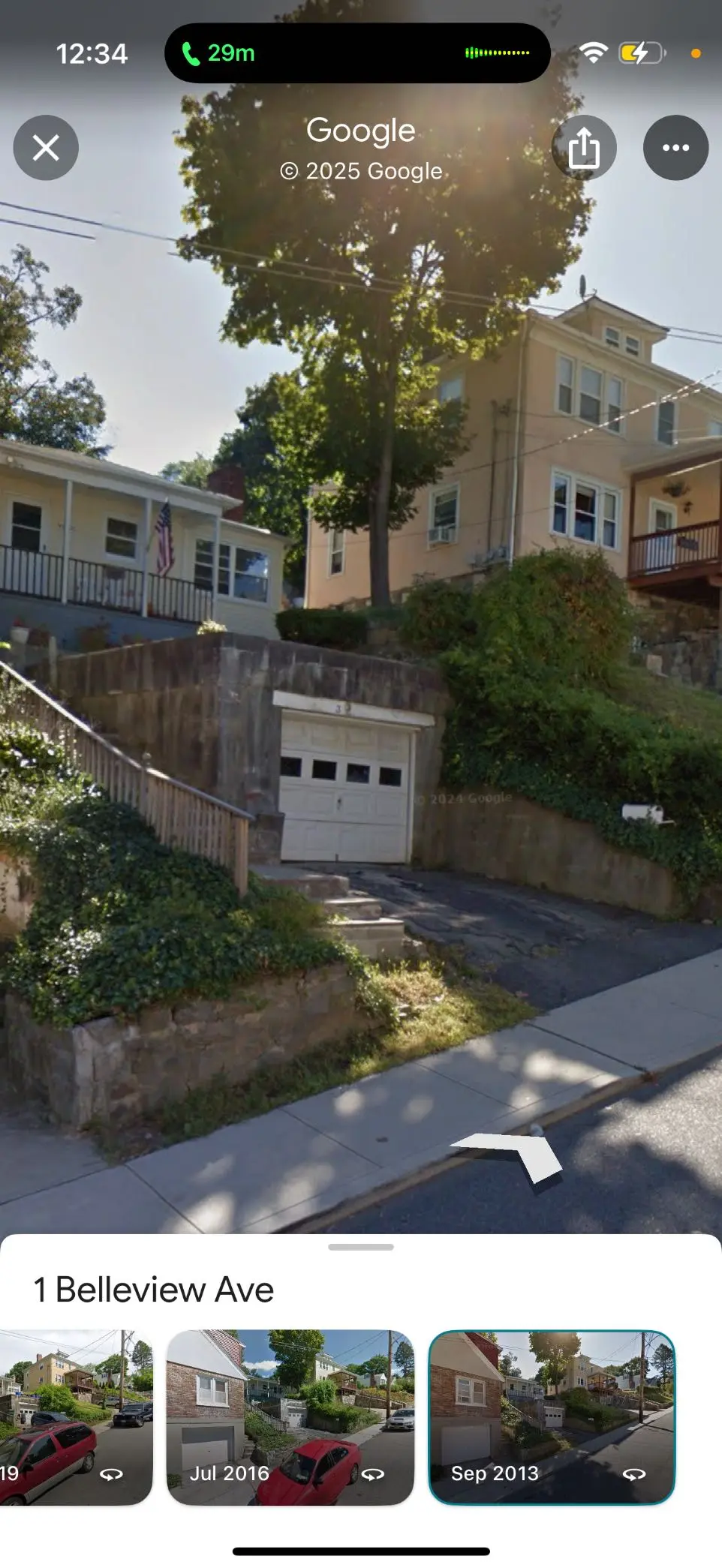
Proposed Garage and Porch Redesign Detached Garage: 20×20 feet, located at the front yard Staircase: Positioned on the right of the garage Rooftop Porch: Modern design with guardrail Natural Materials: Use of stone and wood Greenery Integration

The proposed remodel involves removing the existing garage and replacing it with a detached, modern garage measuring 20×20 feet. The design features a staircase on the right side, leading to a rooftop porch with a guardrail for safety. The porch serves as the new entrance to the main house, with an enhancement of natural stone and wood for a harmonious blend with the landscape. Incorporating greenery not only beautifies the exterior but also merges the structure with its surroundings. This design enhances functionality and aesthetics within a budget of $5,000 to $10,000, with a completion timeline of over six months.

Leave a Reply