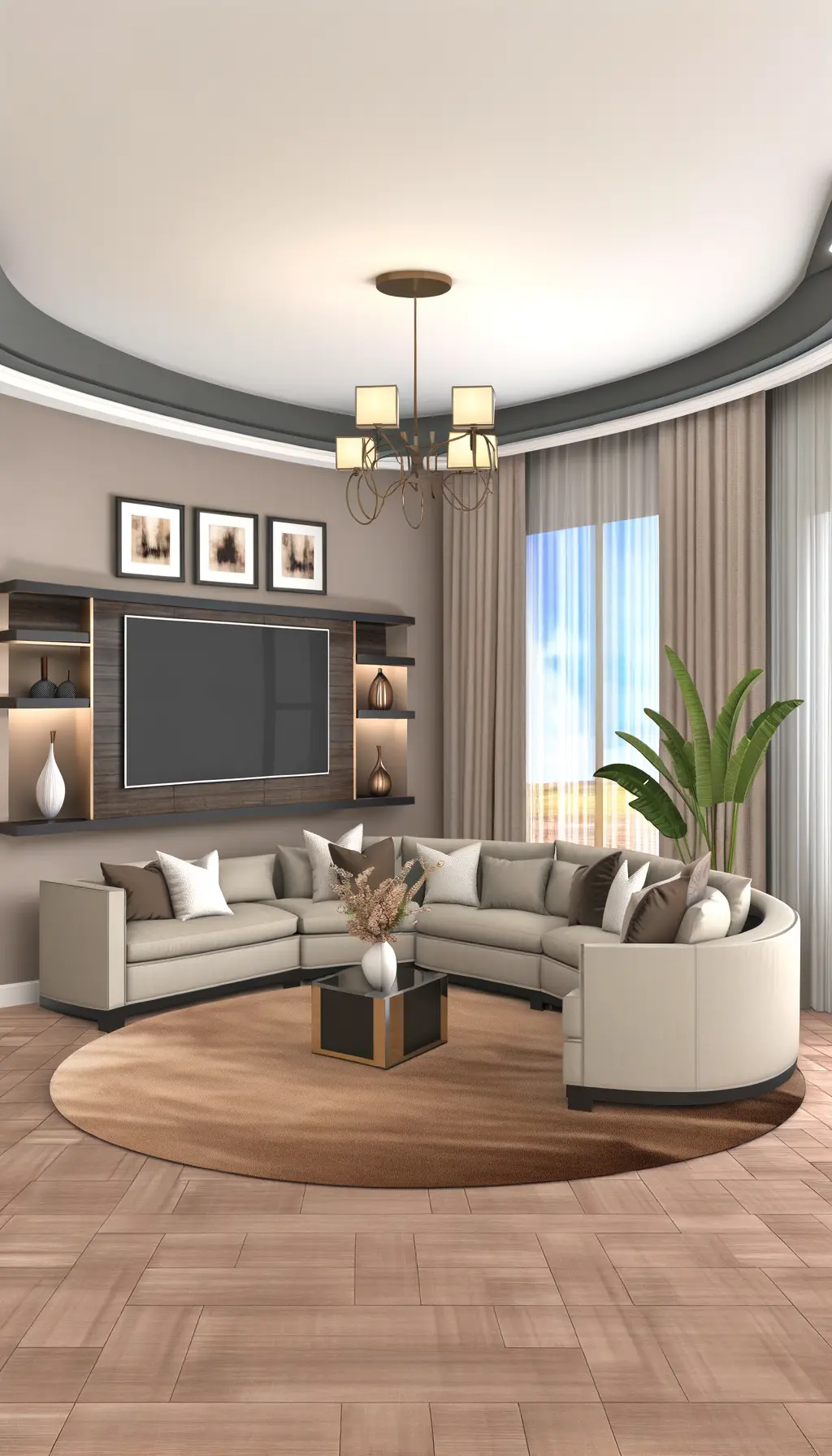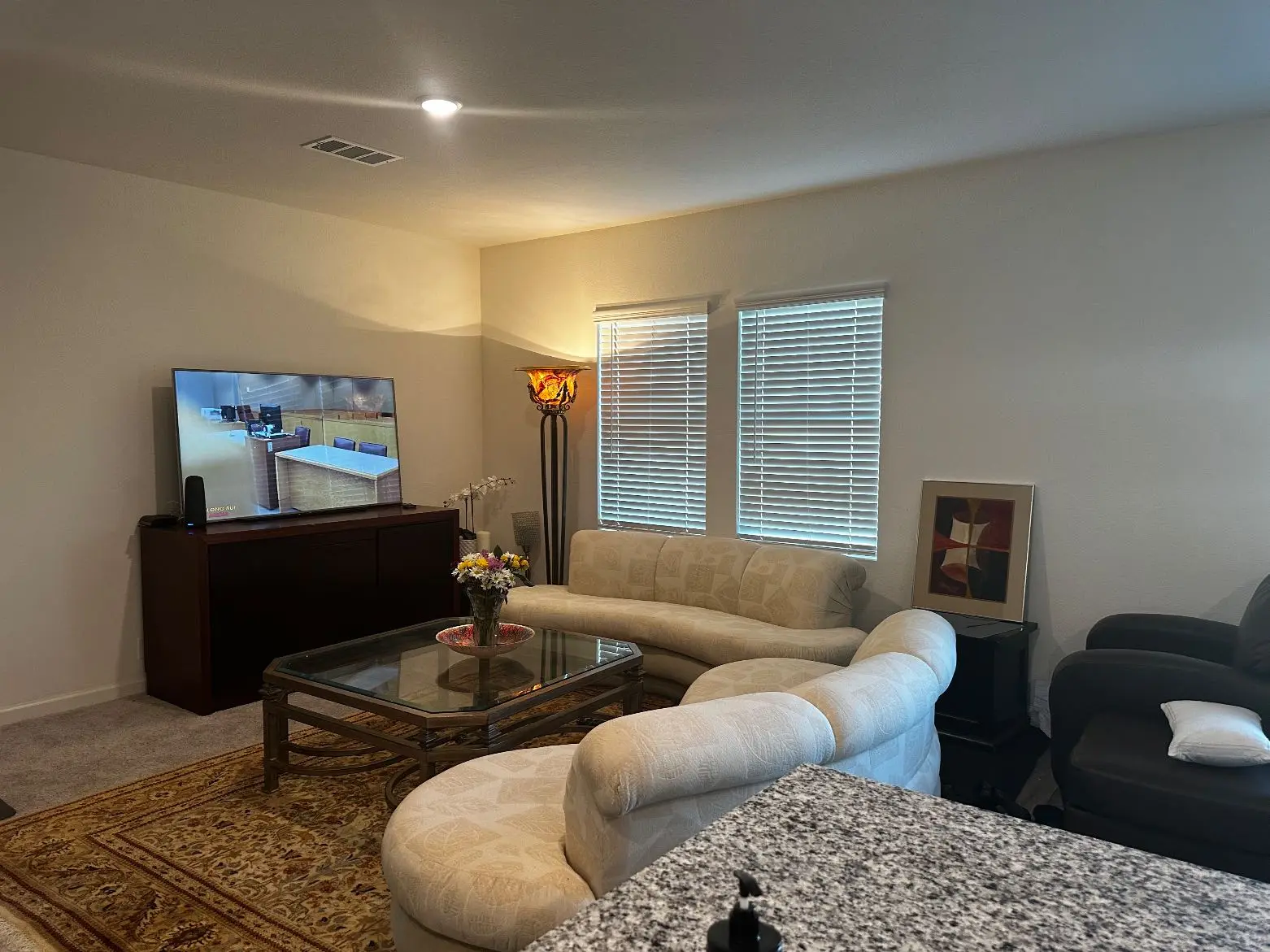
The remodel suggests improving the living room with a transitional design style, creating a balanced blend of contemporary and traditional elements. Modern furnishings, optimized layout, and enhanced lighting are prioritized.

The proposed remodel of the living room measures approximately 20×15 feet and adopts a transitional design style. This approach incorporates both modern and traditional elements, creating an inviting and balanced space. The remodel features a new entertainment center with a wall-mounted flat-screen TV, offering both sleek aesthetics and functionality. A curved sectional sofa with accent pillows provides ample seating and comfort. The addition of a chic coffee table atop a warm area rug adds texture and depth to the room. Modern artwork enhances the aesthetic appeal, while improved lighting with a chandelier and recessed lights ensures a bright and welcoming ambiance. Large windows with sheer curtains maintain privacy while maximizing natural light, contributing to the spacious feel of the room. The design choices not only enhance aesthetics but also optimize functionality, ensuring a space that is elegant and comfortable.
