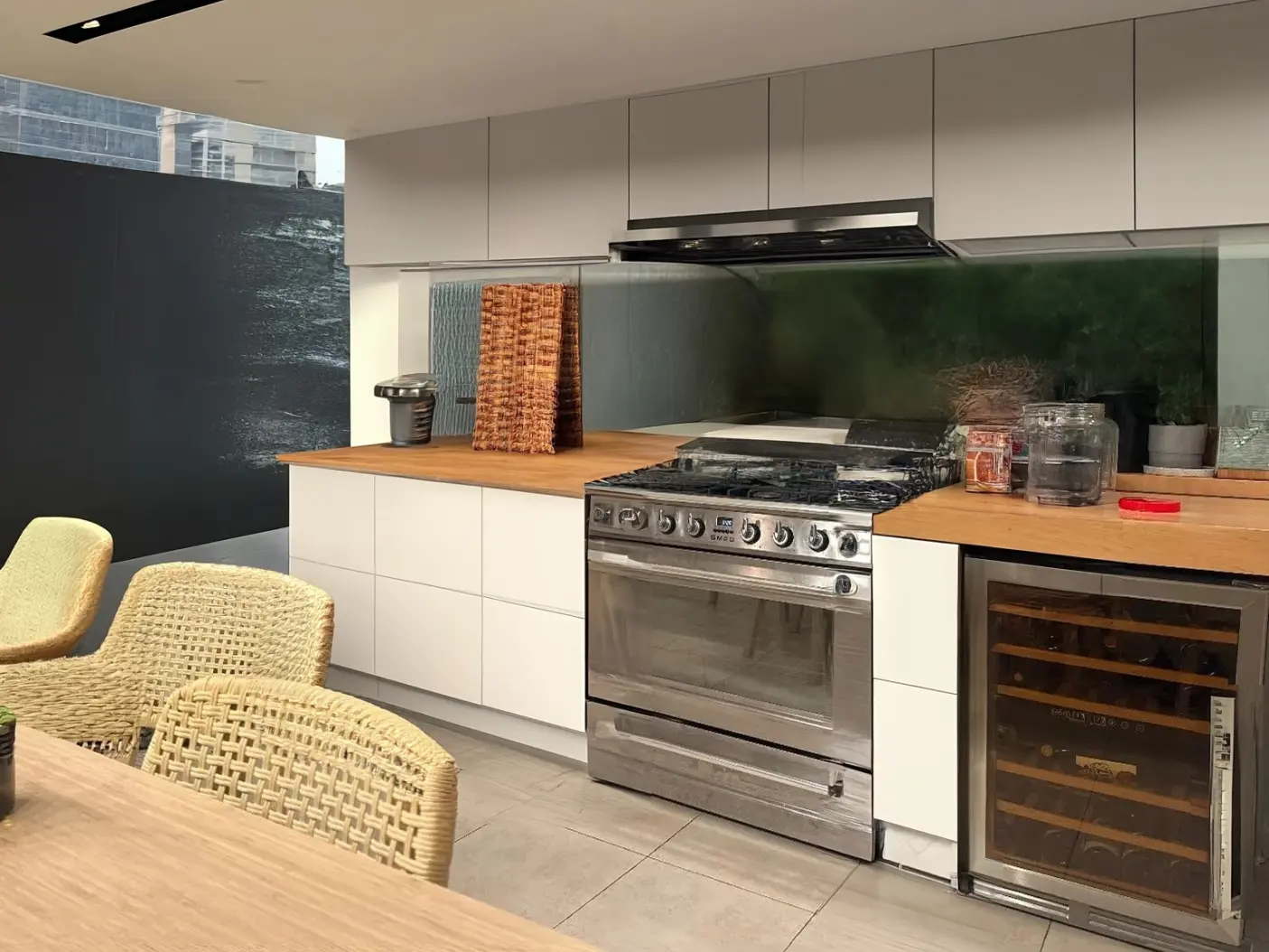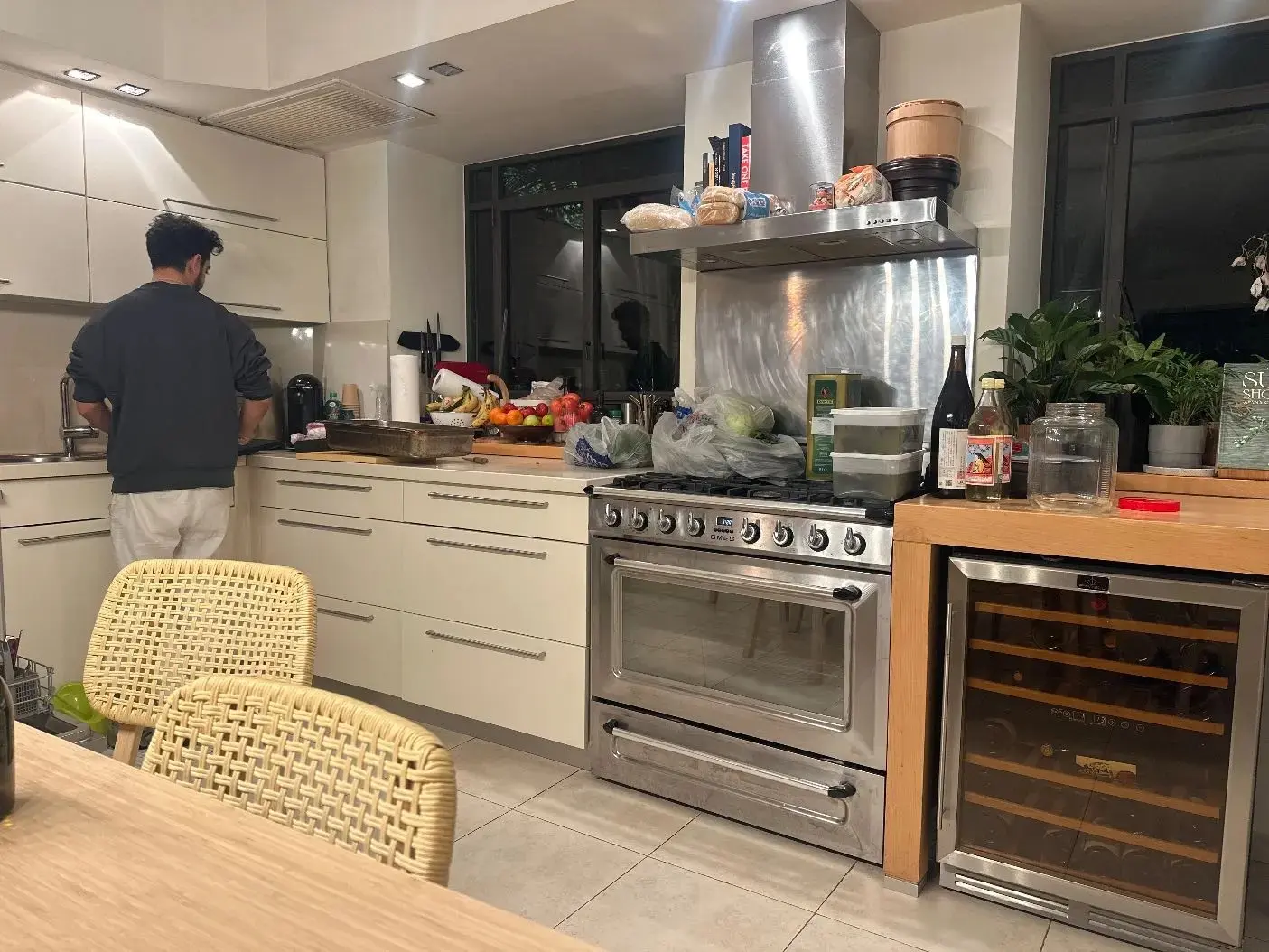
Suggested Kitchen Remodel Upgrade cabinetry to white, integrating LED lighting Install polished black granite countertops Add large stainless steel range with glass backsplash Center a minimalist wooden butcher block island Replace flooring with white and grey marble tiles Include large, thin-frame windows Integrate indoor plants and high-tech appliances

The proposed kitchen remodel aims to optimize space and enhance aesthetics by introducing modern elements. The room, sized at approximately 15×10 feet, features upgraded cabinetry in white with integrated LED lighting, creating a functional and appealing atmosphere. The polished black granite countertops add sophistication and durability. A large, state-of-the-art stainless steel range with a glass backsplash creates a sleek focal point. A minimalist wooden butcher block island is introduced at the center for extra storage and workspace, balancing functionality and style. The flooring is transformed with elegant white and grey marble tiles that complement the overall design. The kitchen is brightened by large windows with thin black frames, allowing natural light to enhance the space. Finally, indoor plants add a refreshing touch, while modern appliances like an electric wine cooler and coffee machine are seamlessly integrated, elevating the kitchen’s functionality and aesthetic.

Leave a Reply