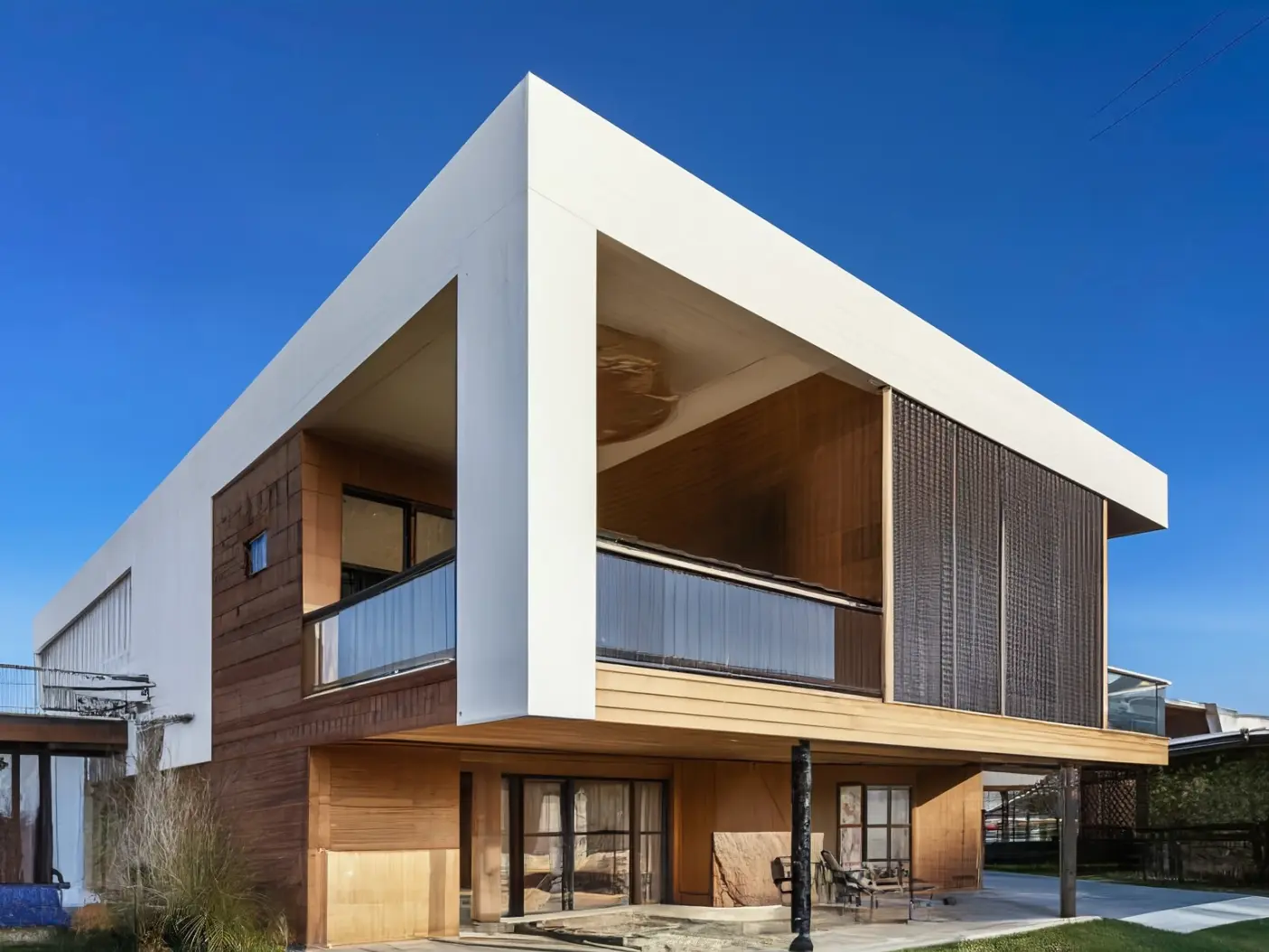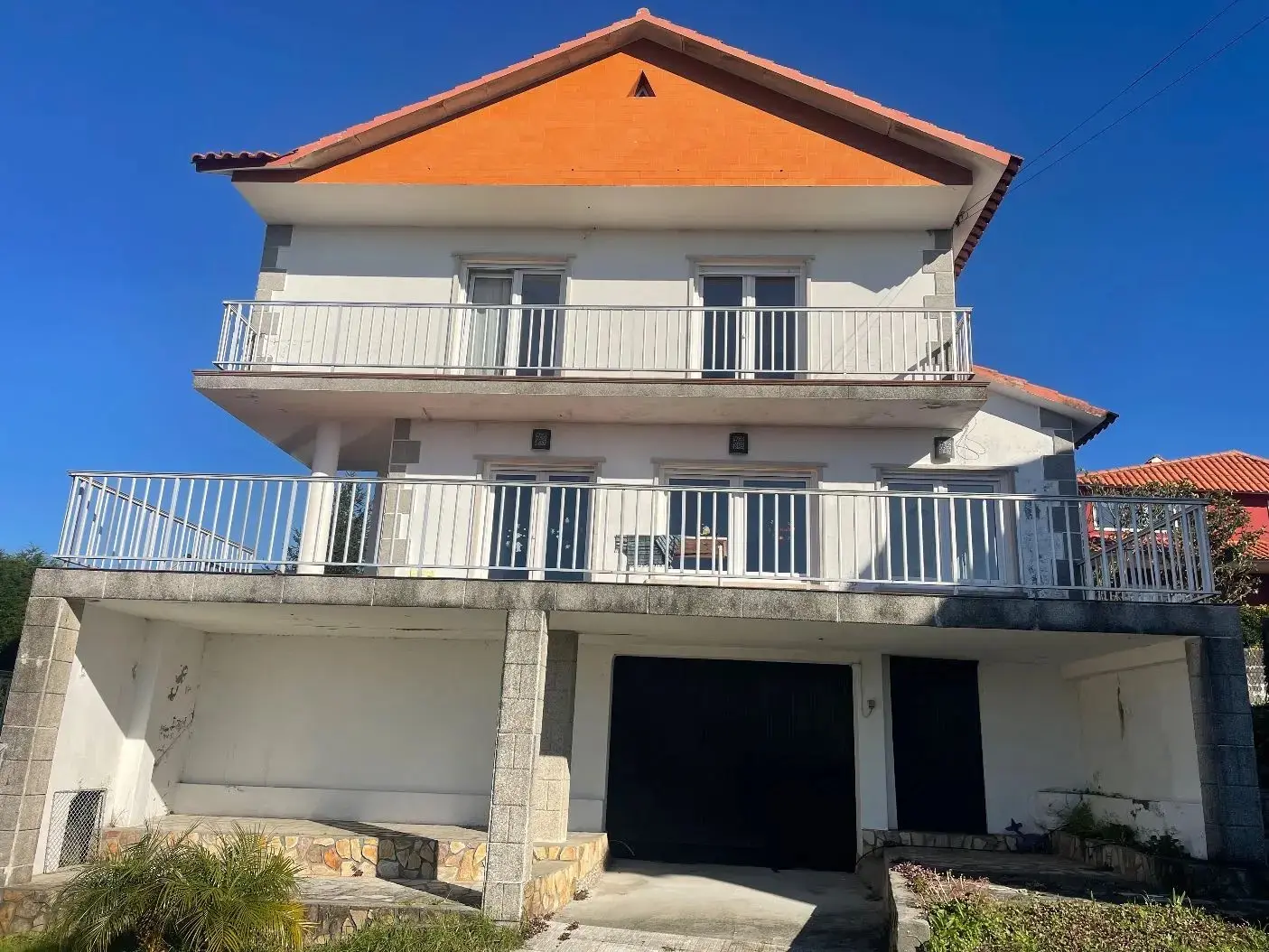
Suggested Changes: Convert the garage into a home gym and workshop. Extend the balcony for use as a patio. Update the exterior design with modern textures and lighting.

The remodeled area includes converting the first-floor garages into a home gym and workshop, each about 250 sq ft. The garage doors are replaced with glass doors to enhance natural lighting. The second-floor balcony, approximately 400 sq ft, extends to integrate a patio with cozy furnishings and plants. The house exterior features white walls with natural stone accents, and the roof is painted in gray for modern appeal. Ambient evening lighting enhances aesthetic visibility and charm.

Leave a Reply