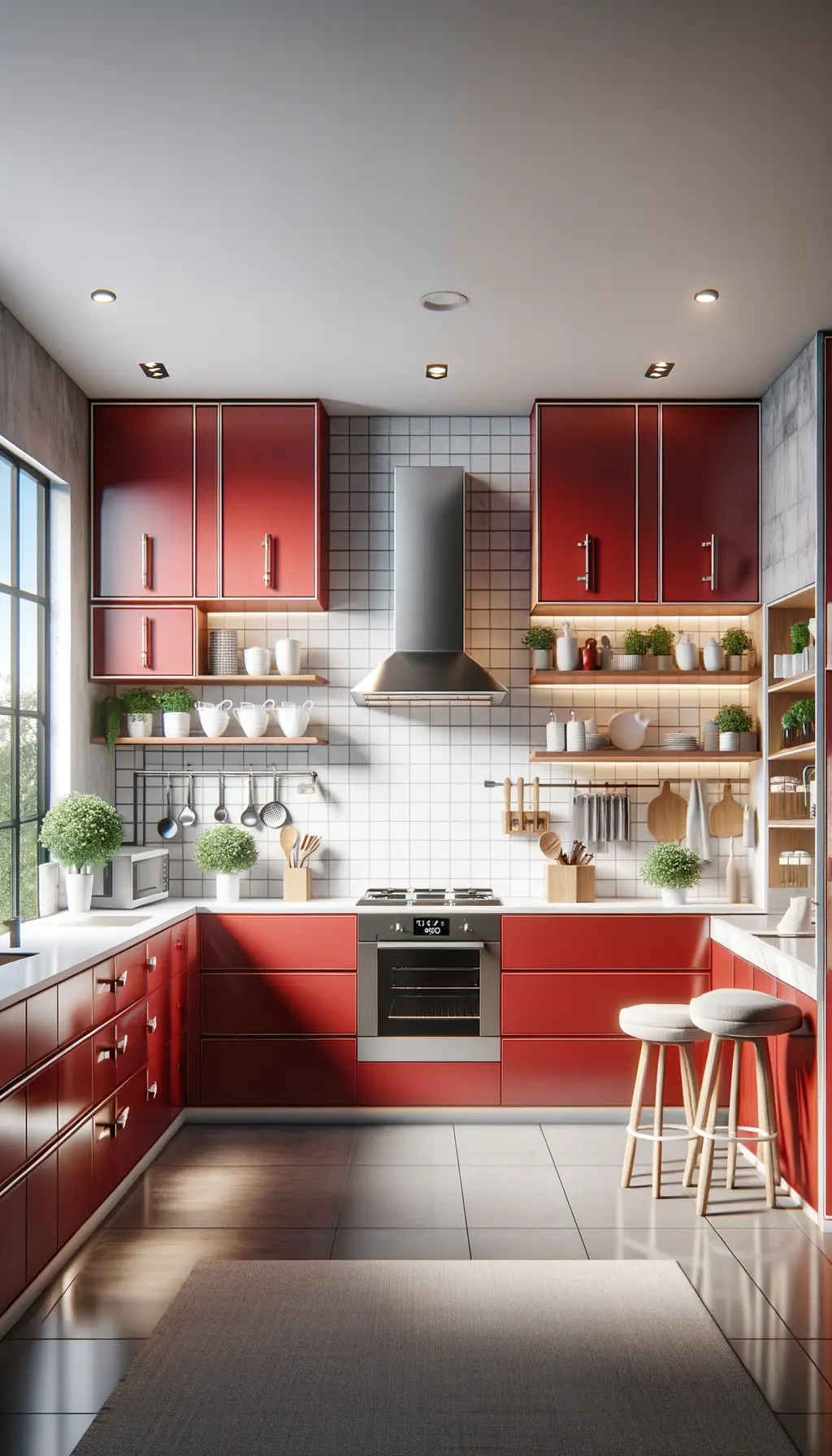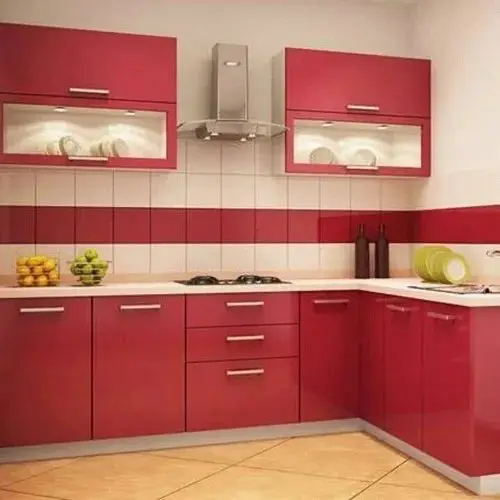
Suggested Kitchen Layout Changes Install sleek red gloss cabinets with brushed metal handles for a modern look. Replace current countertops with white quartz for durability and aesthetics. Integrate a high-end stainless steel gas stovetop and matching cooker hood. Include a built-in stainless steel oven in the lower cabinets. Add under-cabinet LED lighting to enhance lighting. Replace the current backsplash tiles with white subway tiles and a decorative red mosaic accent strip. Install floating wooden shelves for added storage and decoration. Add a small herb garden planter on the countertop. Improve cabinet functionality with pull-out pantry shelves and a built-in microwave space. Incorporate a breakfast bar with two modern high stools.

Detailed Kitchen Remodel Description The proposed remodel transforms the existing kitchen into a sleek, modern, and highly functional space. The area size is approximately 12ft by 10ft. The design includes the installation of red gloss cabinets with brushed metal handles to create a bold and stylish aesthetic. The countertops will be replaced with durable white quartz, providing a clean and sophisticated look. A high-end stainless steel gas stovetop paired with a matching cooker hood will enhance the kitchen’s functionality and contemporary style. Below the stovetop, a built-in stainless steel oven will be integrated into the lower cabinets. For added convenience and ambiance, under-cabinet LED lighting will be installed, providing both task lighting and a warm atmosphere. The existing tiled backsplash will be upgraded to white subway tiles, complemented by a decorative red mosaic accent strip for a modern touch. Floating wooden shelves will be added to offer extra storage space and display areas for decorative items. To optimize the kitchen’s functionality, pull-out pantry shelves will be incorporated into the lower cabinets, and a dedicated space for a built-in microwave will be created. Additionally, a small herb garden planter will be placed on the countertop near the window, adding a fresh and natural element to the space. Finally, a breakfast bar with two modern high stools will be included, providing a cozy spot for casual dining or coffee breaks. This remodel prioritizes efficient use of space, enhanced functionality, and a welcoming, contemporary atmosphere.

Leave a Reply