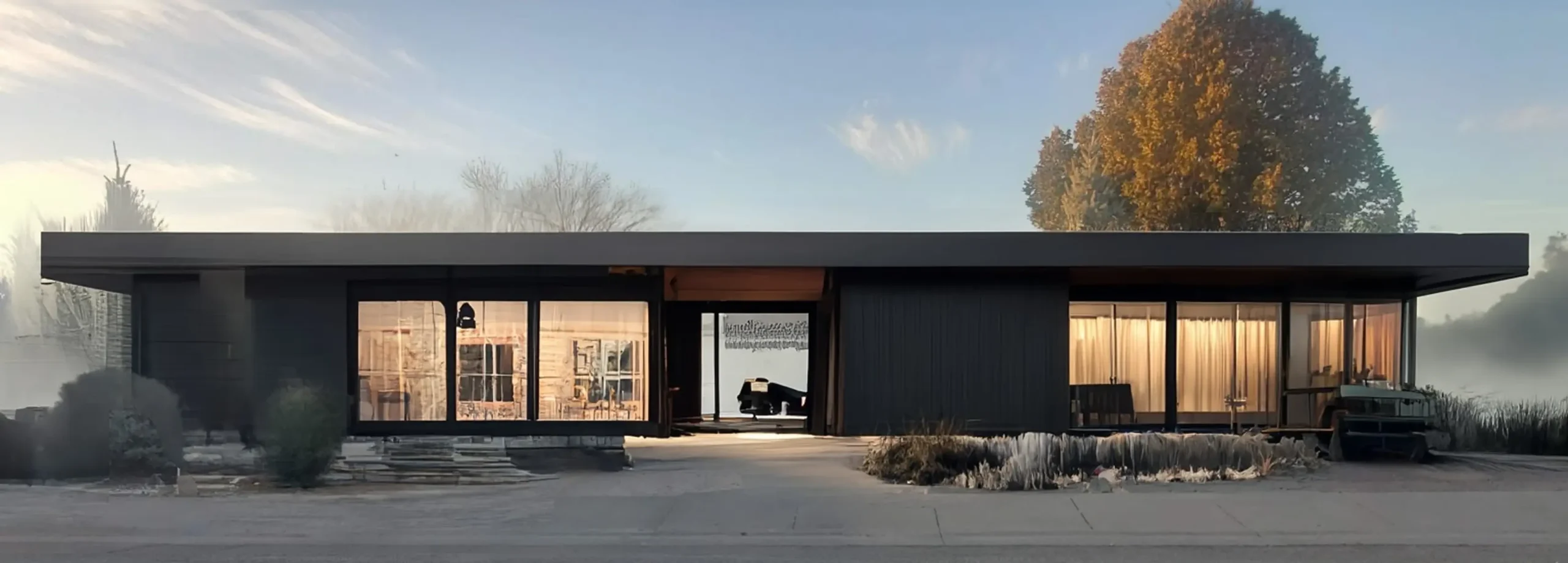
Suggested Changes Design Style: Implement Scandinavian design to create a calm and modern aesthetic. Carport: Construct a minimalist carport with wooden slats and metal roofing. Facade: Use vertical wood slats and large windows to enhance natural light. Landscaping: Add a small garden with native plants for a low-maintenance yet lush look. Pathway: Create a stone pathway for a welcoming entrance.

The proposed remodel transforms the house’s exterior into a Scandinavian oasis, emphasizing simplicity and nature. Approximately 800 square feet in size, the design includes vertical wood slats to add texture and warmth, integrated with large windows for enhanced natural lighting. A small landscaped garden, designed with native plants, complements the minimalistic theme while being low maintenance. A sleek carport with wooden slats and metal roofing provides functionality and enhances the minimalist vibe. Natural colors such as white, gray, and light wood bring cohesion and elegance to the overall facade. This approach ensures the space is both aesthetically pleasing and functionally optimized within the budget range of 5000-10000.
