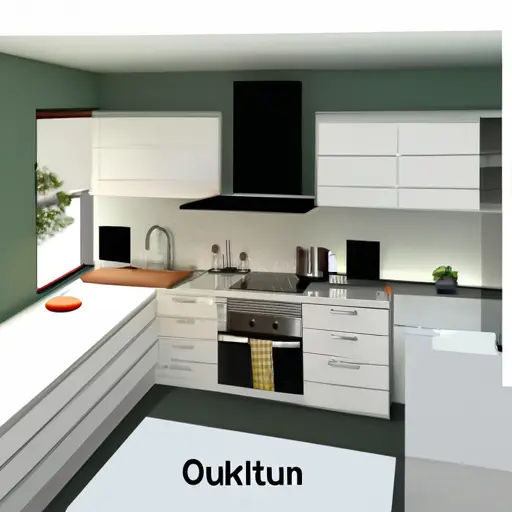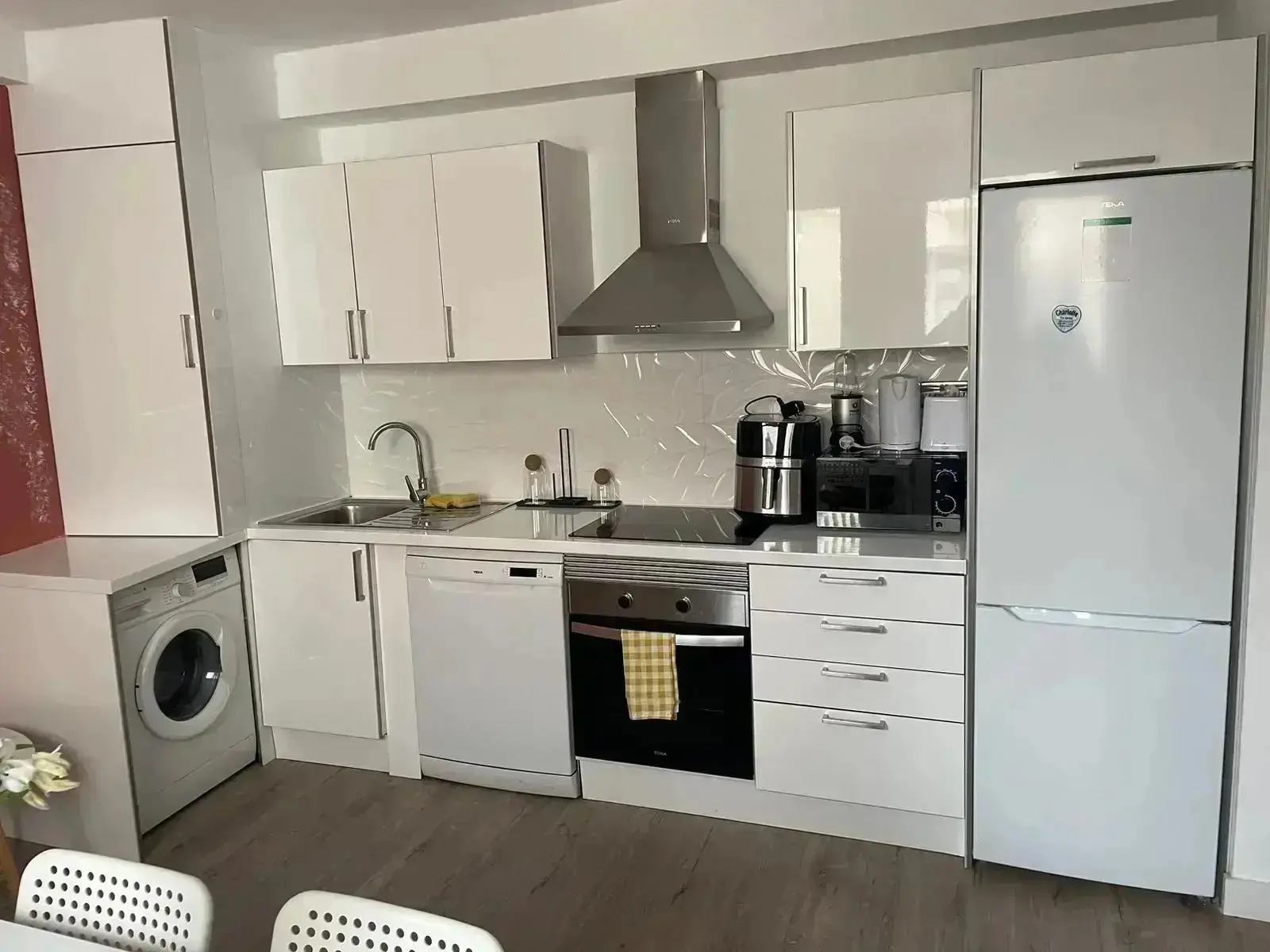
Suggested Kitchen Improvements Change cabinet color to light green. Add a wooden working area. Opt for open shelving to increase space. Introduce Scandinavian elements like light wood flooring. Ensure optimal appliance placement for better workflow.

Detailed Remodel Explanation The proposed kitchen remodel focuses on enhancing both aesthetics and functionality while adhering to a Scandinavian design style. Dimensions: Approximately 12 feet by 8 feet. Cabinets: Light green cabinets replace existing white ones, providing a fresh and modern look. Countertop: A wooden working area is added to offer a warm and natural element. Shelving: Open shelving above the countertop maximizes space and maintains a clean look. Flooring: Light wood flooring introduces a classic Scandinavian touch. Appliance Placement: The refrigerator, stove, and sink are arranged in a triangle layout to optimize kitchen workflow. Lighting: Incorporate natural lighting with neutral Scandinavian decor elements to complete the transformation.
