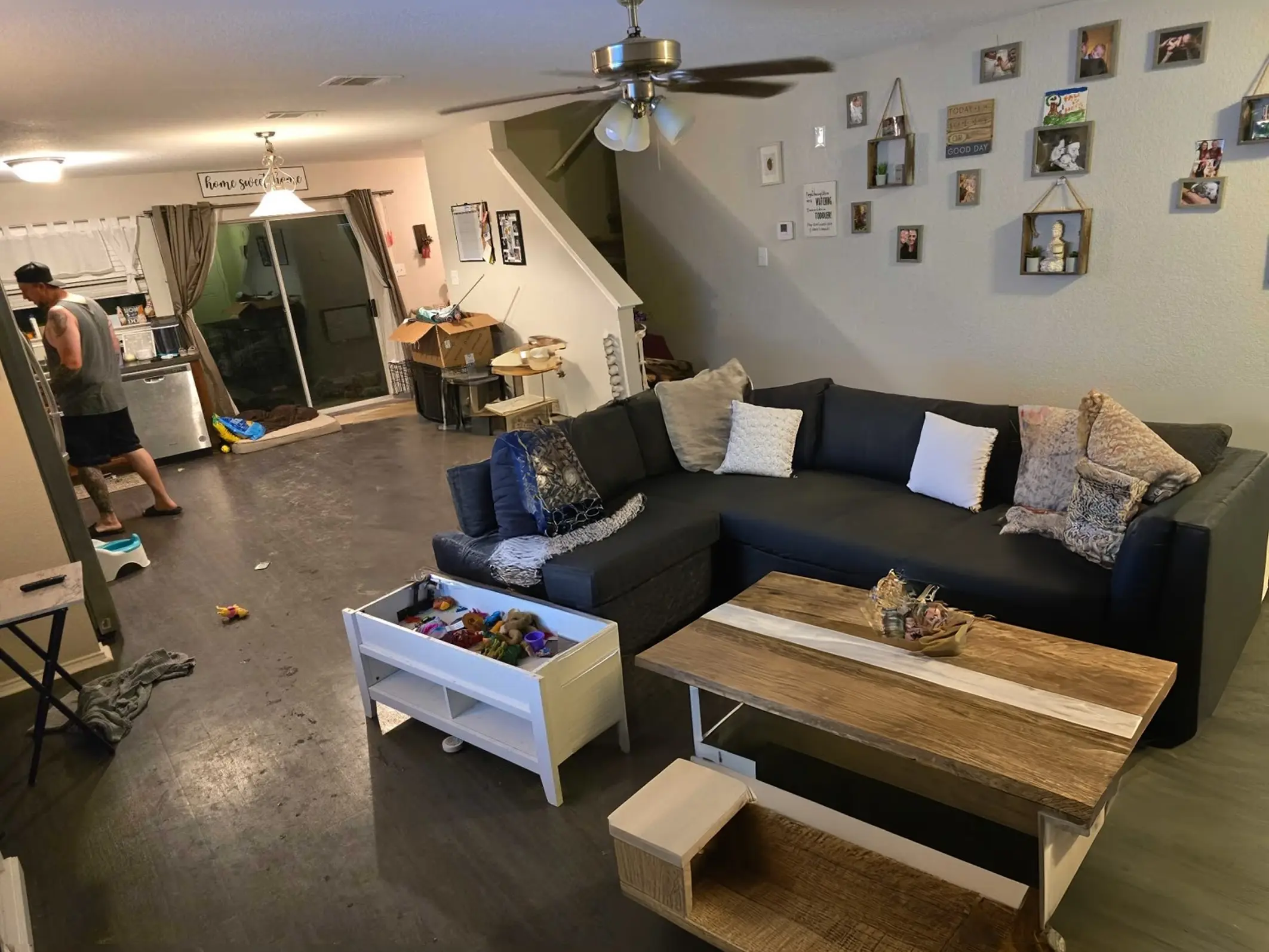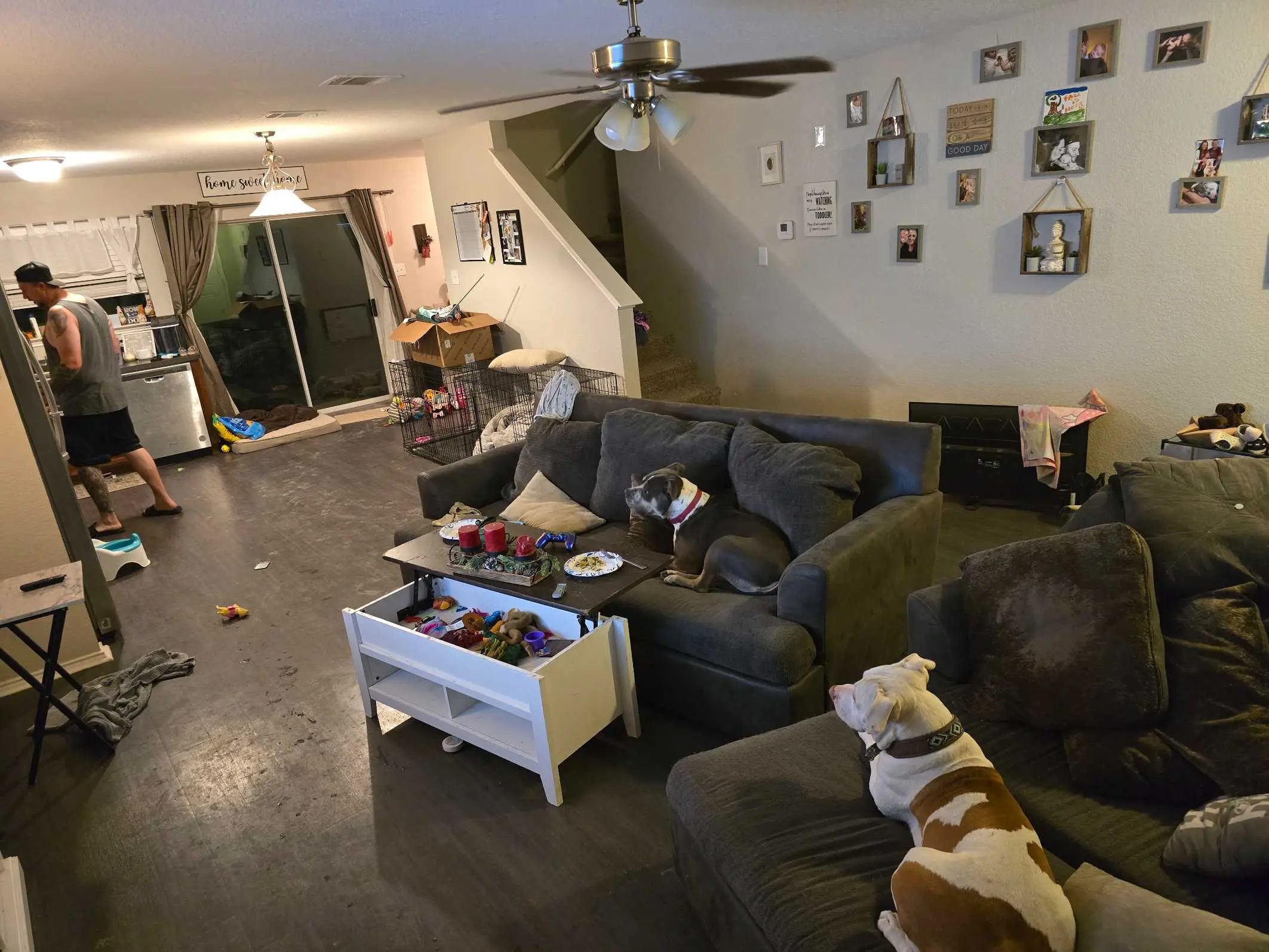
Suggested Changes Open layout with rustic modern design Slate-colored sectional sofa Reclaimed wood coffee table Industrial lighting fixtures Light wood cabinetry Butcher block island in kitchen Stainless steel appliances Cozy reading nook near stairwell Large windows for natural light

In this remodel, the living room and kitchen area has been opened up to allow for a fluid, cohesive design. The room measures approximately 20×15 feet. The living area now features a sleek, slate-colored sectional sofa that provides ample seating. In place of the current layout, a reclaimed wood coffee table adds a rustic touch, while industrial-style lighting fixtures enhance the modern aesthetic. The kitchen boasts light wood cabinetry, which blends rustic charm with a modern feel. A central butcher block island doubles as both a preparation area and a casual dining space, with stainless steel appliances tying together the modern functionality. A cozy reading nook is positioned near the stairwell, featuring a comfortable chair and a small shelf, providing a quiet retreat within the open space. Large windows have been included to flood the room with natural light, enhancing the earthy tones and minimalist aesthetic, all achieved within a budget of $5,000.
