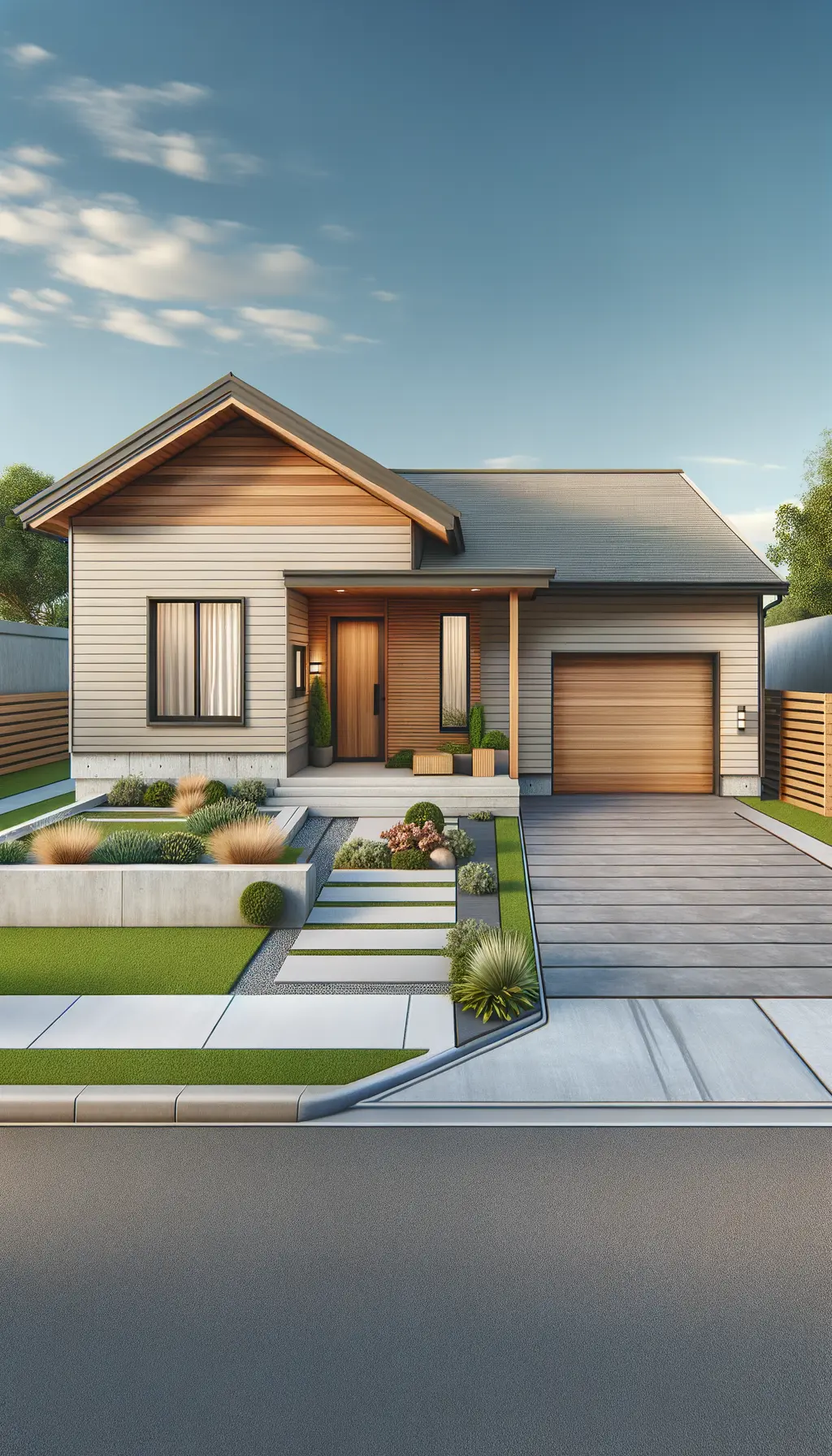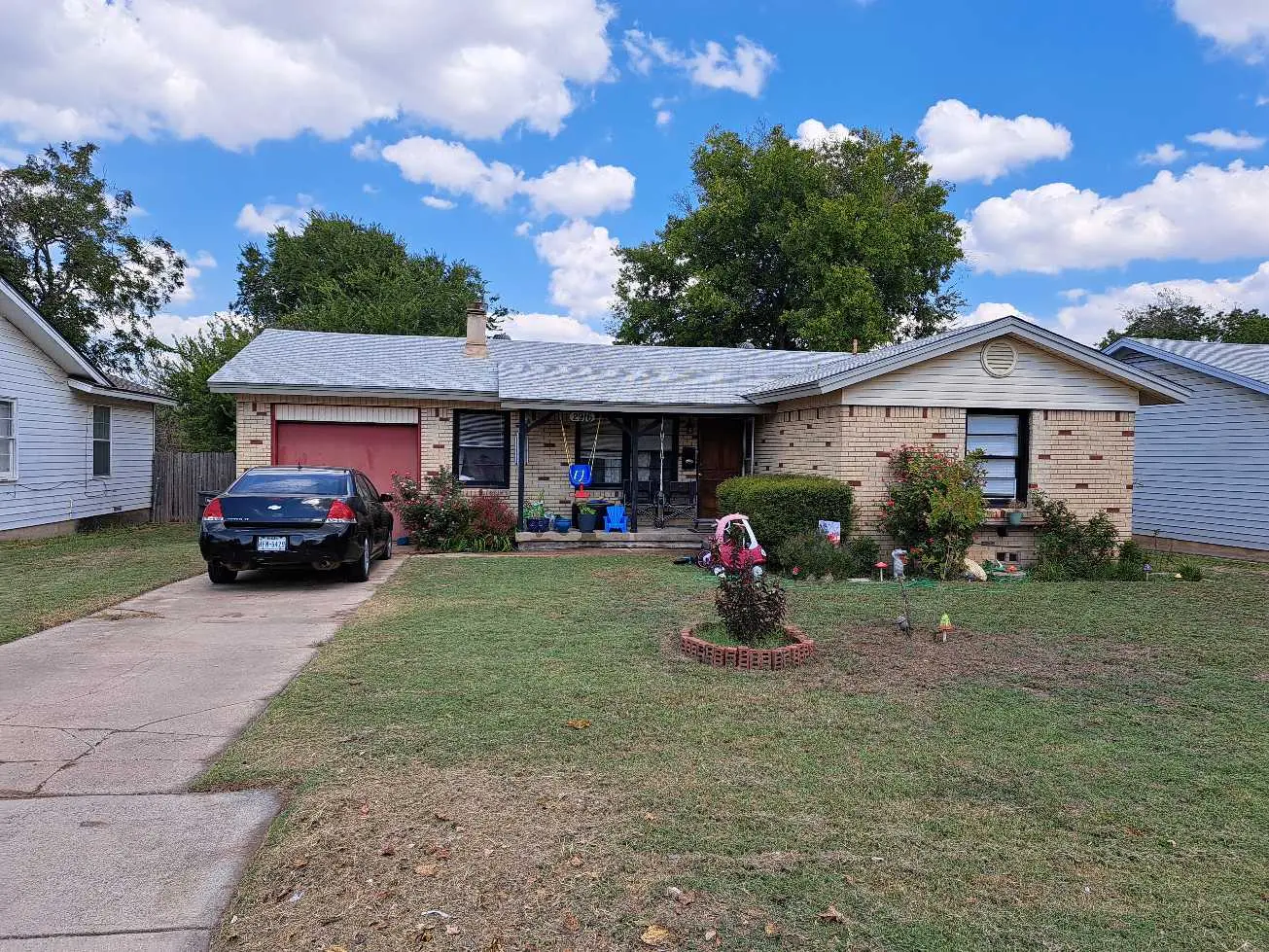
Suggested Changes Modern Siding: Updated with neutral-toned horizontal siding. Garage Door: Replaced with a modern, sleek design. Minimalist Garden: Simplified the front yard with minimalistic landscaping. Driveway: Expanded with a sleek concrete finish. Front Porch: Added a small, stylish wooden porch.

Detailed Remodel Explanation The proposed remodel focuses on transforming the exterior of the house into a modern suburban home. Facade and Design: We recommend updating the exterior siding to a neutral-toned horizontal design with vertical wooden accents, enhancing the overall aesthetic. Garage and Driveway: The garage will feature a contemporary door, perfectly blending with the updated facade. Expanding the driveway using a sleek concrete finish will improve both the visual appeal and functionality. Landscaping: The front yard will be redesigned into a minimalist garden, incorporating simple, low-maintenance plants. Adding pavers will create a small sitting area, providing a welcoming outdoor space. Porch: A new wooden porch will be added to the entrance, offering a warm and inviting appeal with a small pathway using stepping stones. These changes will modernize the home’s appearance, enhance curb appeal, and improve functional outdoor space. Approximate Size: House Width: 40 feet House Depth: 25 feet
