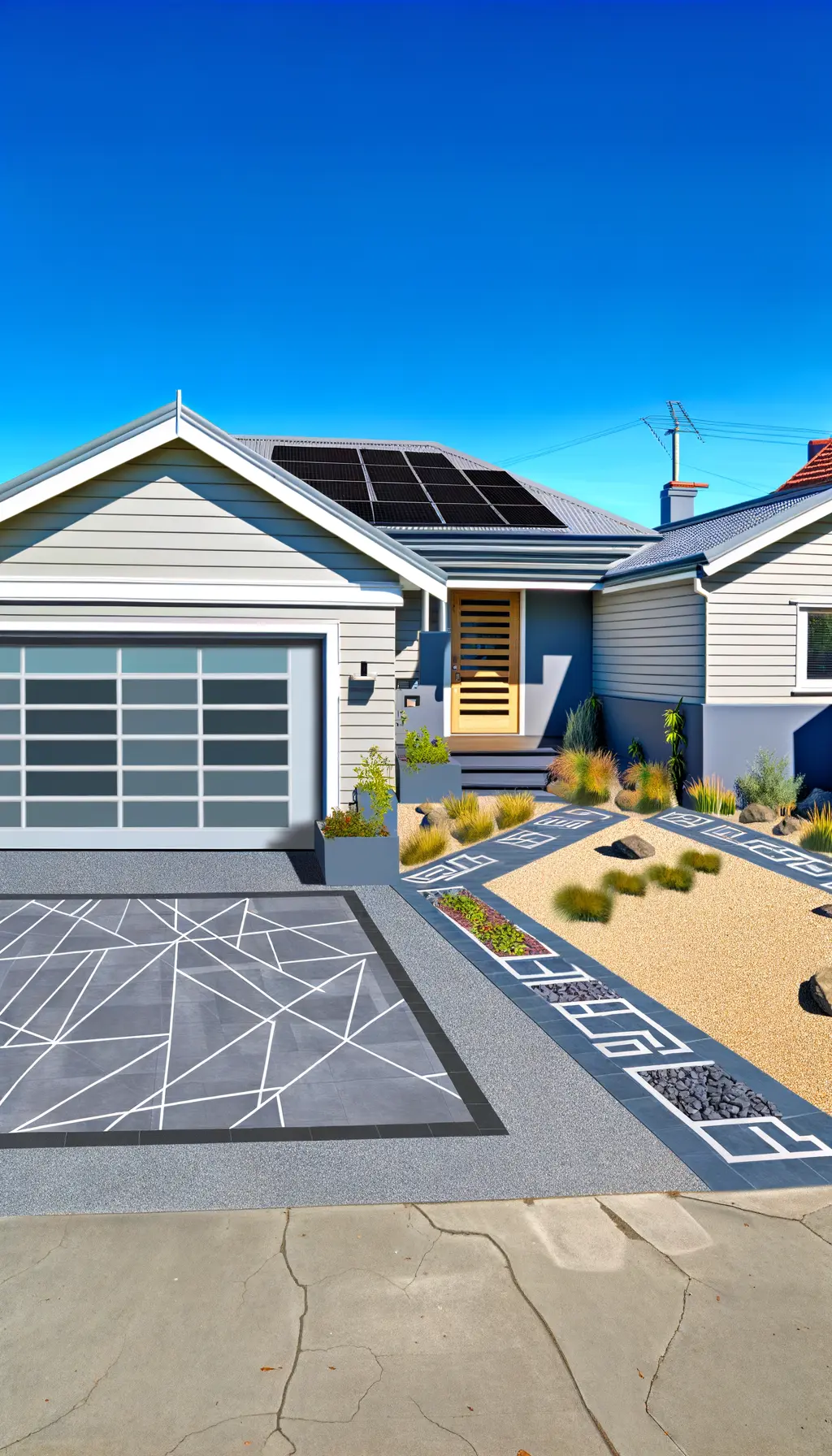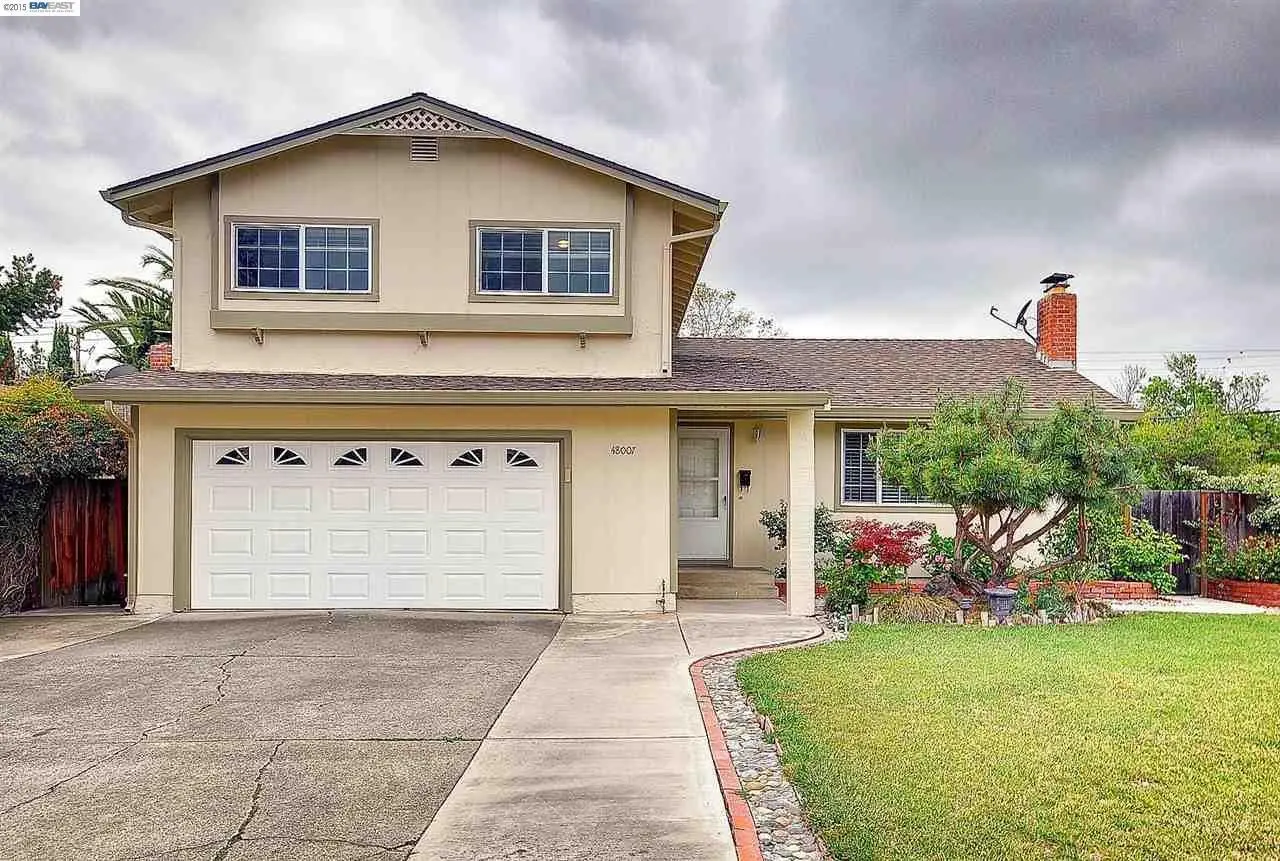
Suggested Changes Garage Door: Upgrade to sleek, translucent panel door Driveway: Resurface with polished concrete and geometric inlays Garden: Add gravel pathways and modern planters Facade: Soft gray paint with white trim Roof: Integrate solar panels

The redesigned exterior of this suburban house focuses on a sleek and modern aesthetic while enhancing functionality. The garage door is upgraded to a translucent panel door, allowing natural light into the space. The driveway is resurfaced with polished concrete, incorporating artistic geometric patterns for a contemporary look. The garden is redesigned with gravel pathways and modern planters, accommodating drought-resistant plants for sustainability. The house facade is painted soft gray with crisp white trim to enhance curb appeal. Solar panels are integrated into the roof, promoting energy efficiency. The overall area of the exterior is approximately 600 square feet, ensuring a cohesive design that balances aesthetics and practicality.

Leave a Reply