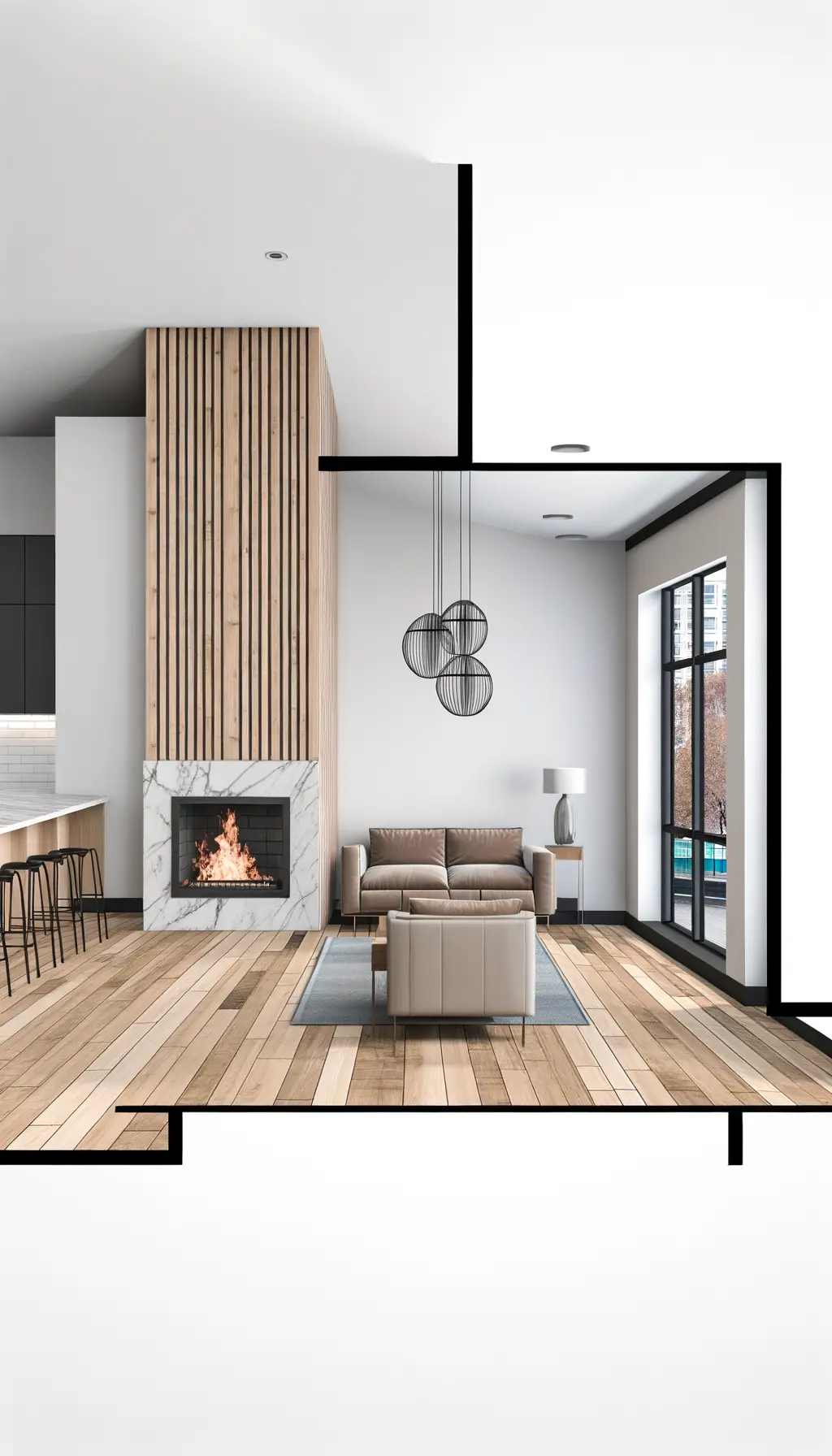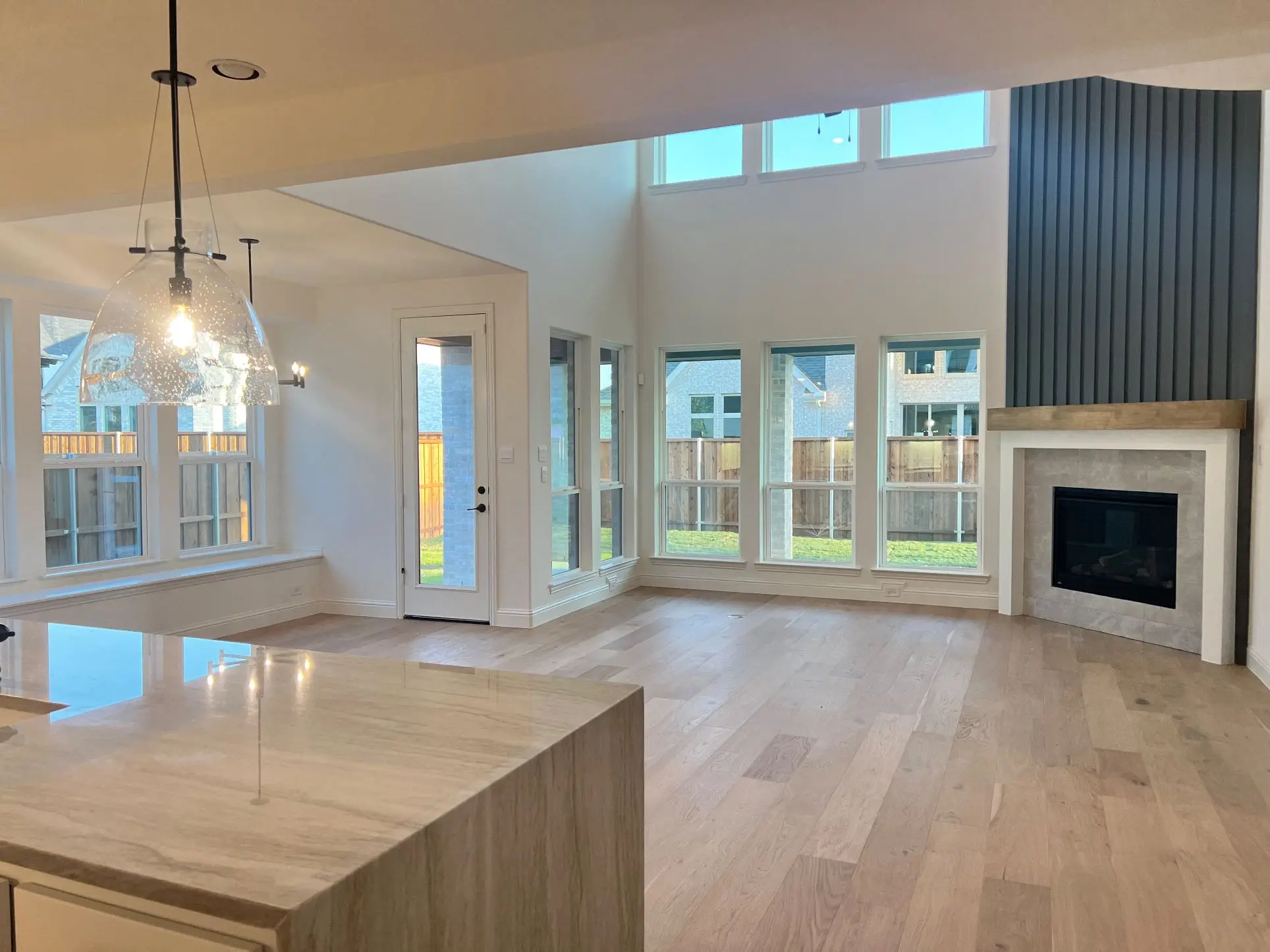
Suggested Changes Install vertical wood panels around the fireplace for a modern look. Use a light wooden mantel to enhance the cozy feel. Add sleek, modern pendant lights above the dining area. Emphasize the open-concept space with large windows for natural light. Install engineered wooden flooring throughout.

The remodel focuses on creating a harmonious and functional living space. The room, approximately 20×15 feet, features an upgraded fireplace with vertical wood panels and a light wooden mantel for a contemporary finish. The inclusion of large windows enhances natural light, creating a brighter environment. By installing stylish pendant lights above the marble island in the dining area, the overall ambiance is elevated. Engineered wood flooring completes the modern, cohesive design while maintaining durability and ease of maintenance. These changes aim to optimize the space, boost comfort, and enhance aesthetic appeal.
