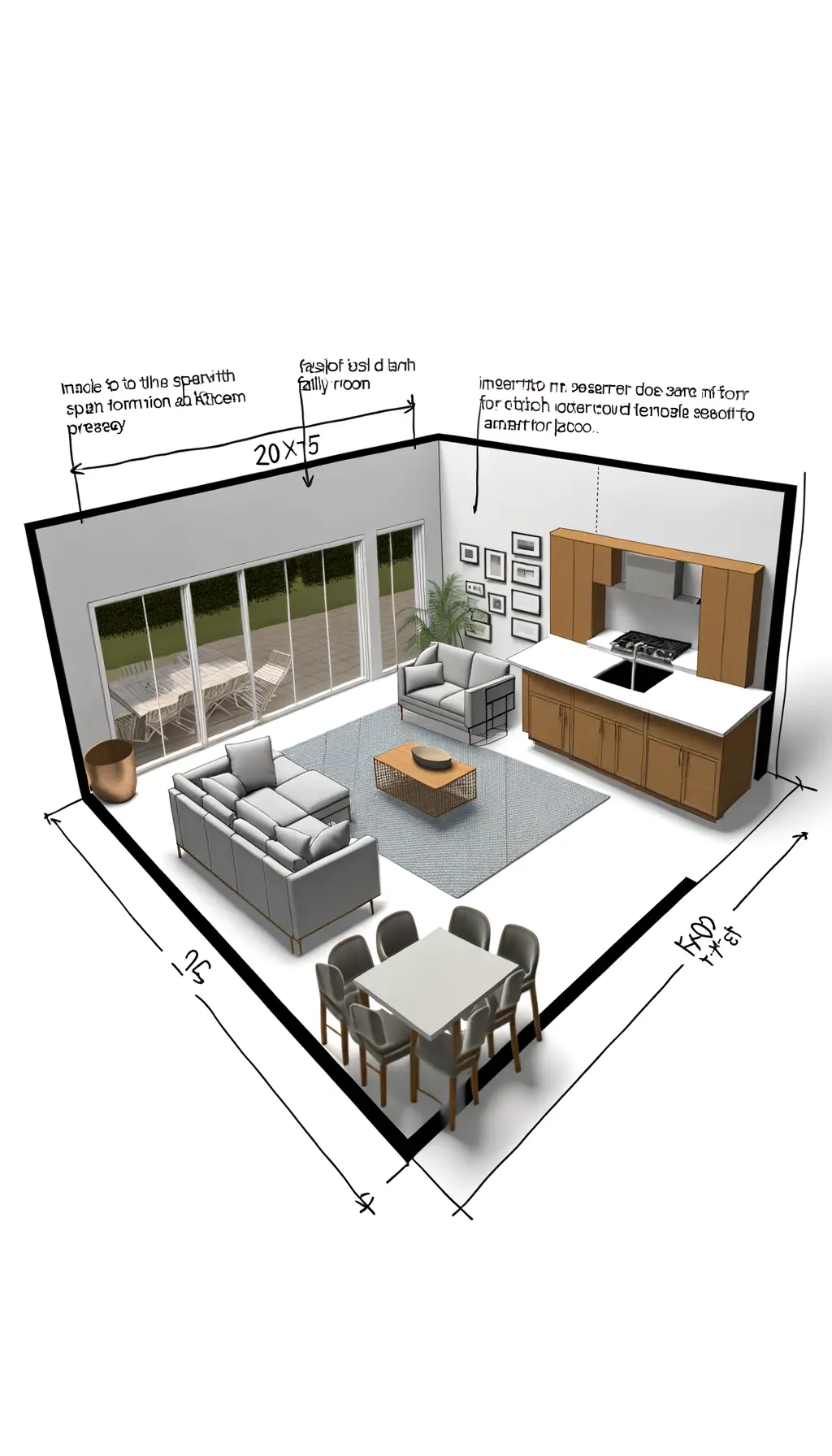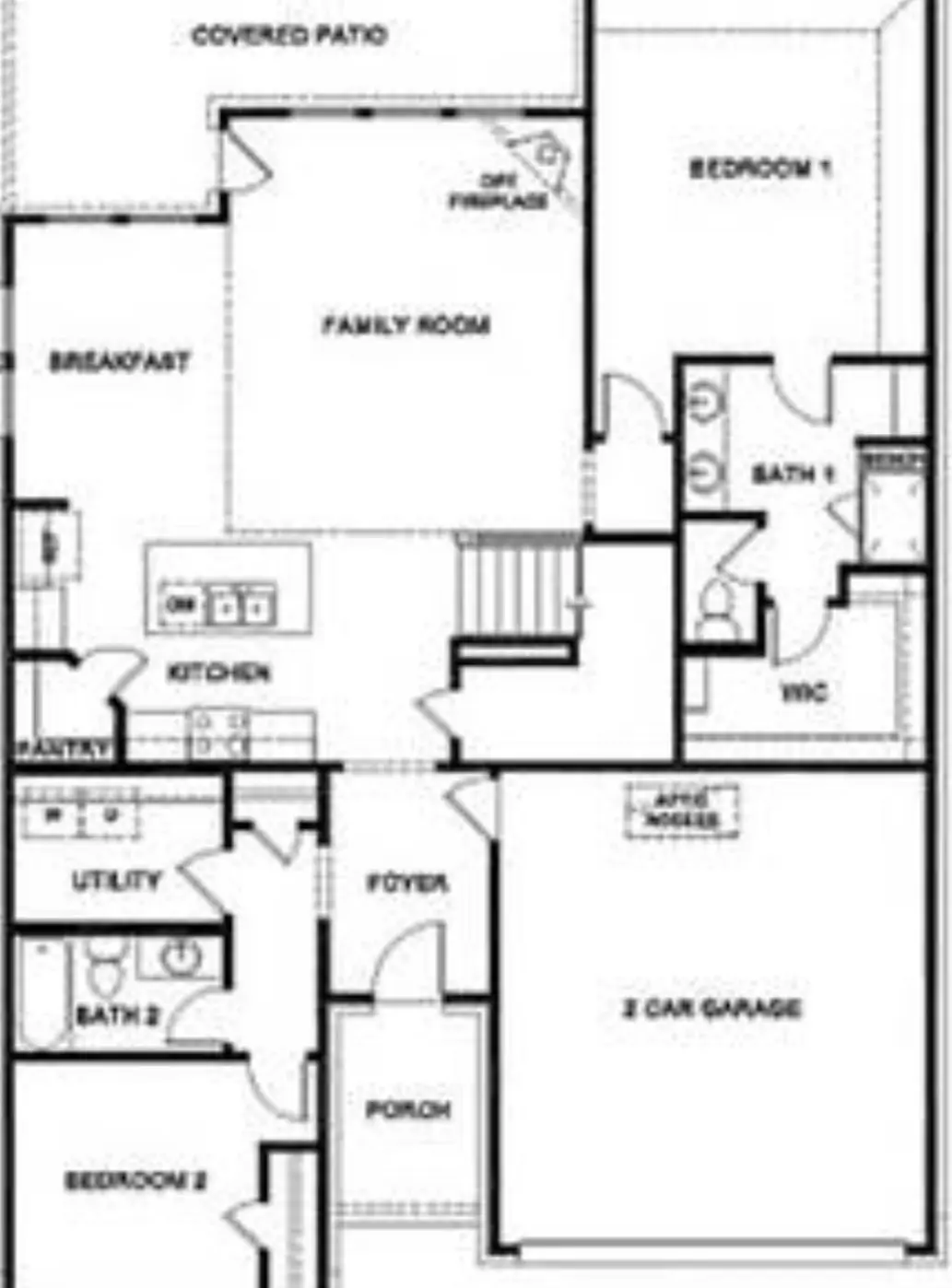
Suggested Changes Open-concept design with better space utilization Add a central island in the kitchen for seating and workspace Use multifunctional furniture in the family room Incorporate large windows for natural light Create a seamless transition to the covered patio

The remodel features a modern open-concept family room and kitchen. The family room (20×25 feet) is redesigned with multifunctional furniture, creating a spacious feel. The kitchen (15×15 feet) now includes a central island for additional seating and workspace. Neutral tones and sleek textures are used throughout to enhance aesthetics. Large windows on the exterior wall invite natural light and create a seamless flow to the covered patio, improving both functionality and aesthetics while integrating smart home features for a contemporary feel.
