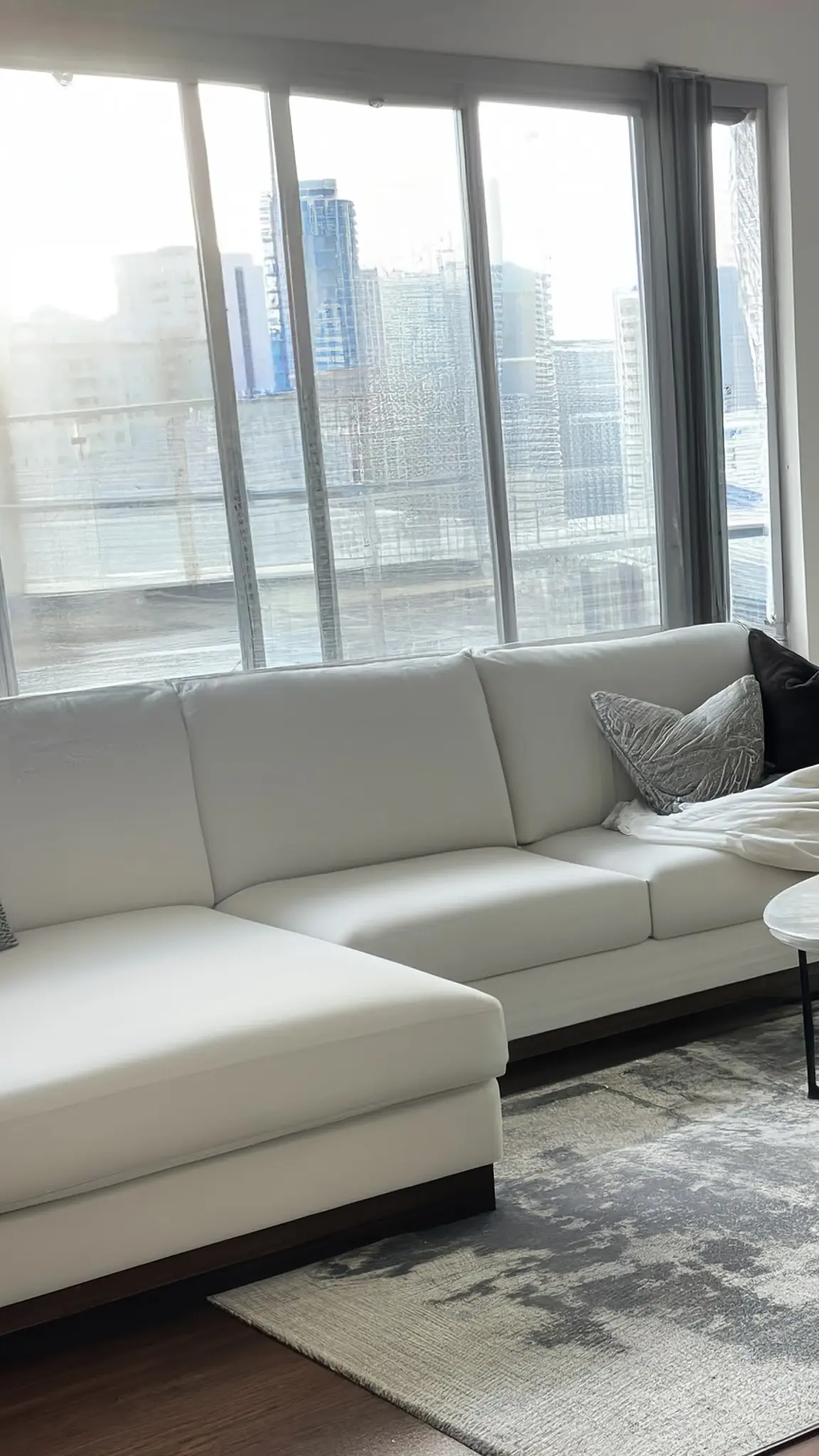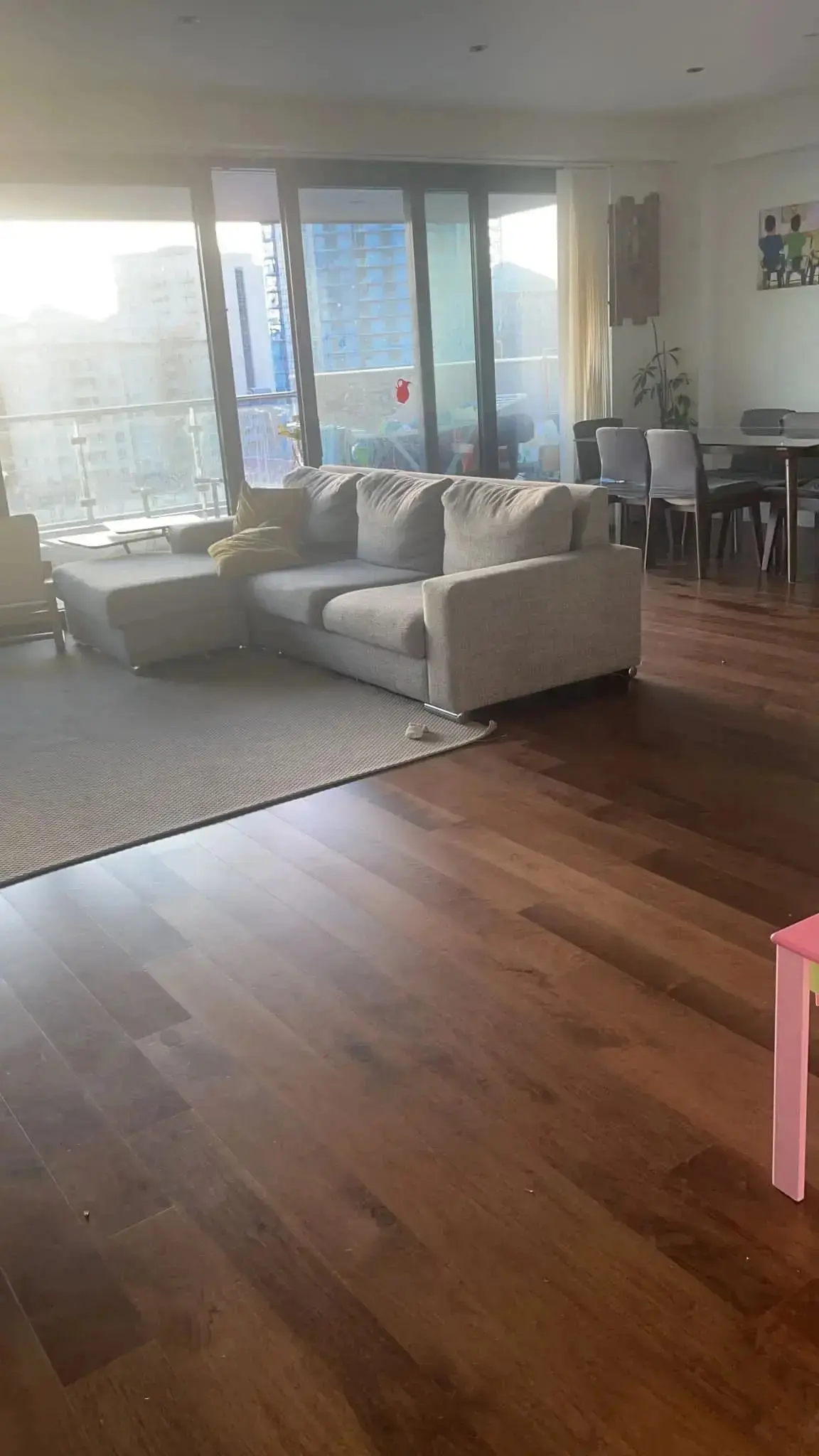
Suggested Changes Replace wooden floor with neutral-toned marble. Use minimalist low-profile furniture. Add large glass sliding doors. Install built-in media wall with hidden storage. Include a linear chandelier. Add indoor plants.

The remodeled living room spans approximately 300 square feet. The original wooden flooring is replaced with a neutral-toned marble, enhancing the space’s elegance and modern look. Minimalist furniture, including a low-profile sofa and a sleek coffee table, is used to create an open, airy feel. The relocation and enlargement of glass sliding doors ensure abundant natural light. A new media wall with hidden storage optimizes space and maintains a clean look. The addition of a minimalist linear chandelier adds sophistication, while strategically placed indoor plants introduce natural elements into the design, uplifting the aesthetic and promoting tranquility.
