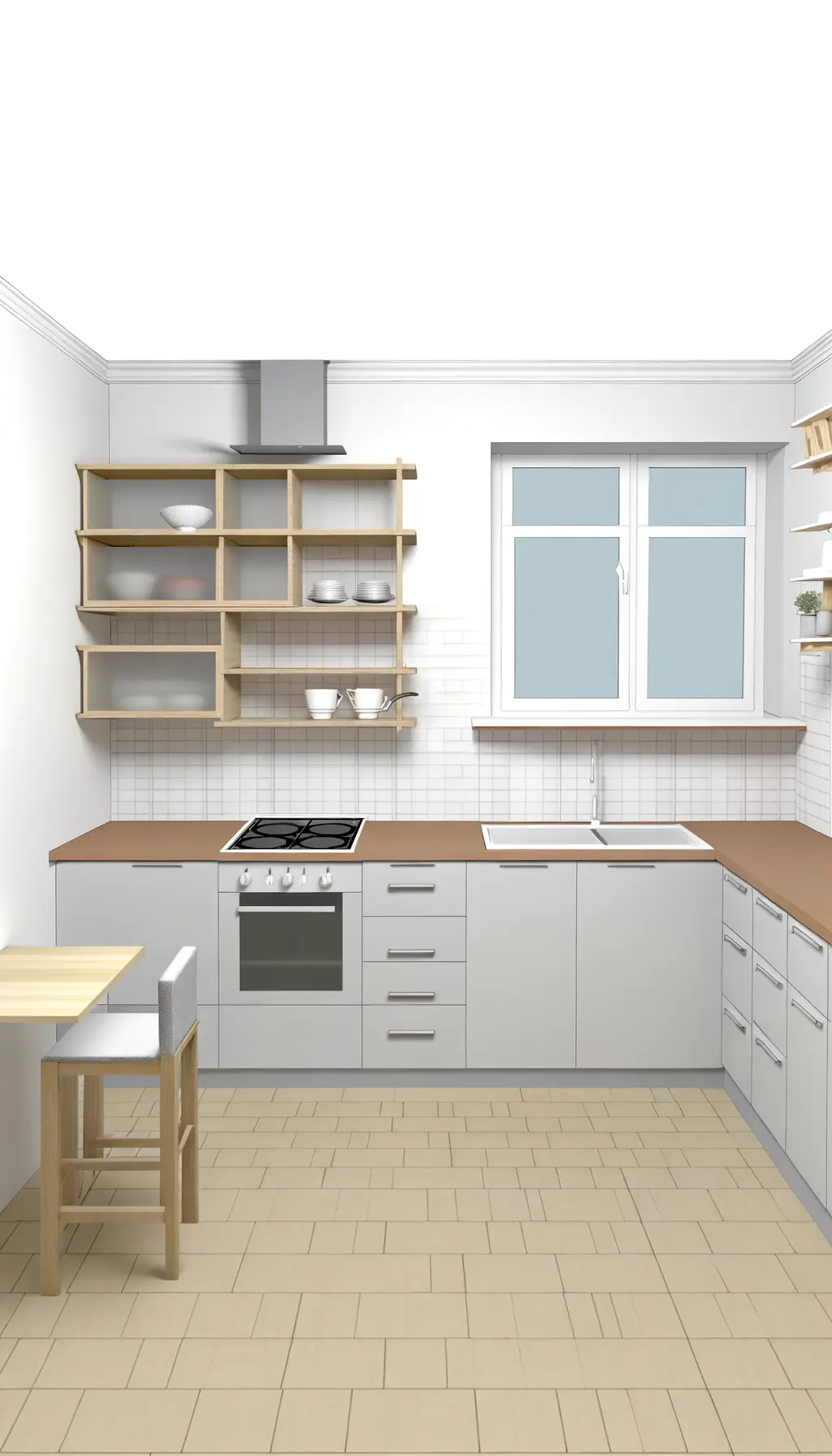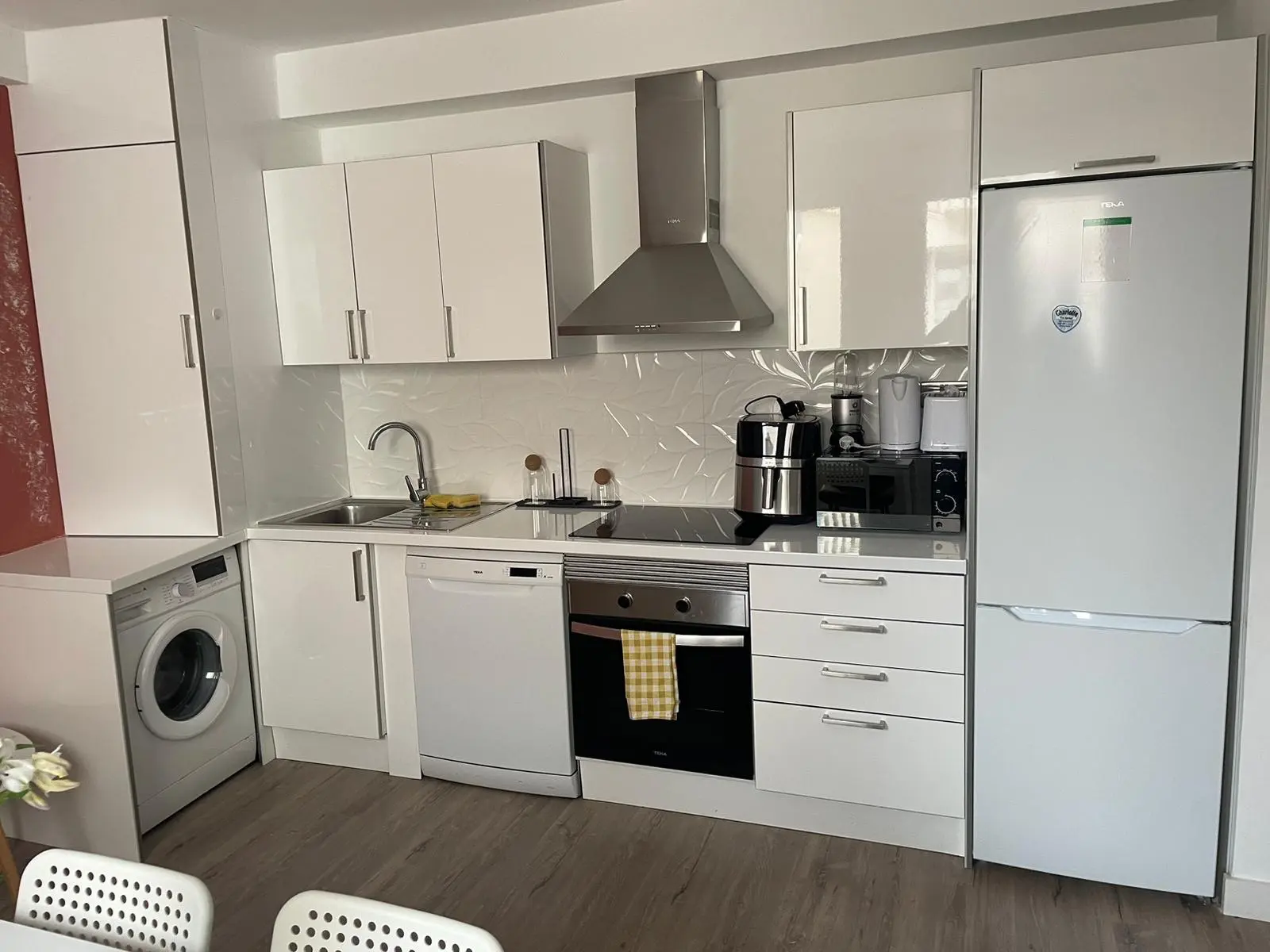
Suggested Changes Add open shelving for extra storage Replace lower cabinets with drawers Install a kitchen island with seating Use a light color palette with wood accents

The remodel transforms a small kitchen area of about 10 square meters into a modern, minimalist space. By adding open shelving above the sink and stove, storage is optimized while keeping frequently used items accessible. Replacing lower cabinets with drawers enhances functionality, providing easier access to kitchenware. The introduction of a compact island with seating for two not only optimizes space but also adds a casual dining option. A light color palette, accented with natural wood, improves aesthetics, making the space feel warm and inviting.
