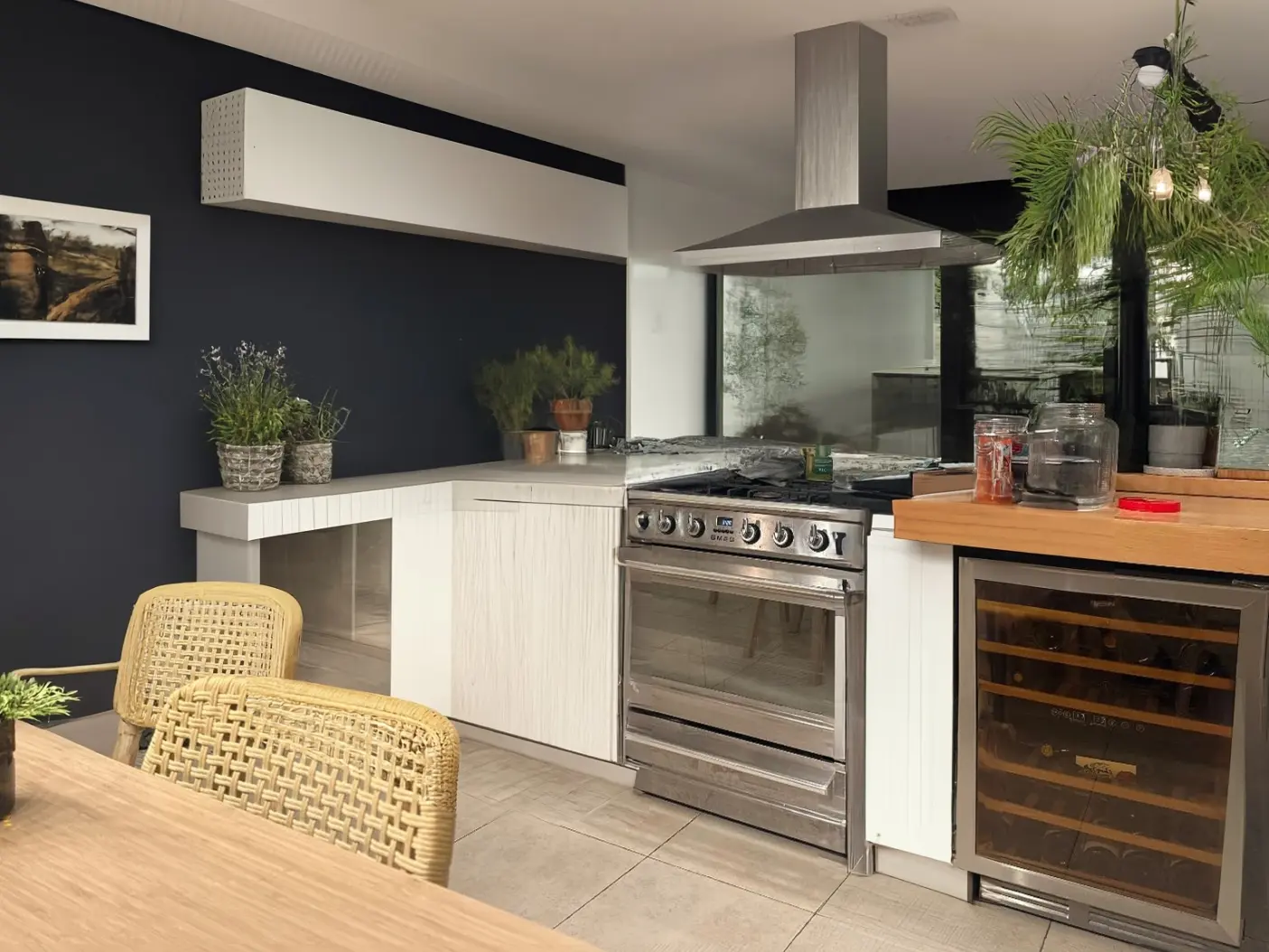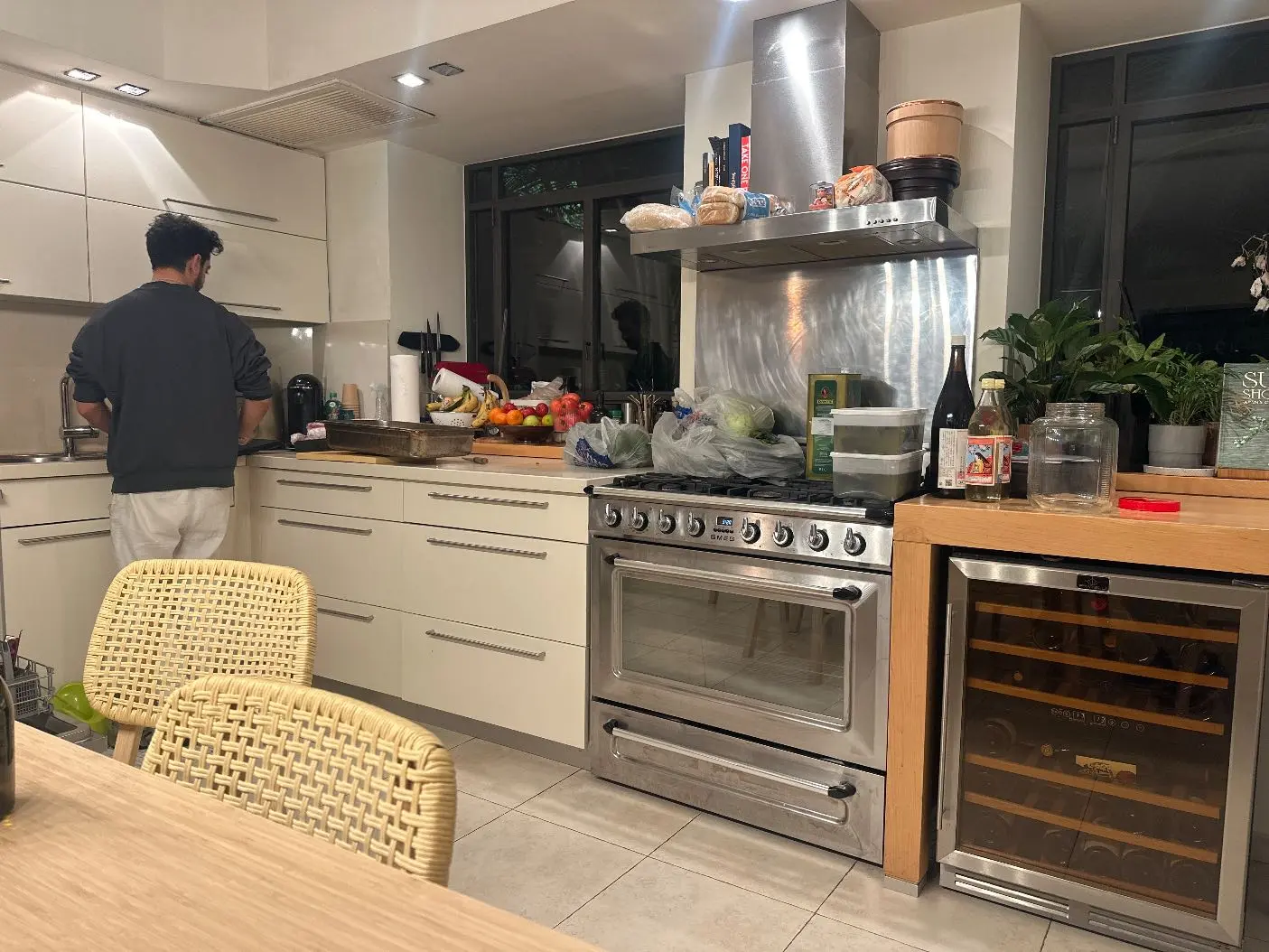
Proposed Kitchen Remodel Sleek white cabinetry with under-cabinet lighting. Stainless steel range with integrated oven. Seamless white countertop. Wooden island with plant shelf. Natural light with large windows. Breakfast nook with minimalist wooden chairs. Modern appliances and organized layout. Elegant greenery for aesthetics.

This remodeled kitchen design optimizes functionality and aesthetics. Covering approximately 12×10 feet, the layout features sleek white cabinetry with under-cabinet lighting to illuminate the workspace. A stainless steel range with a built-in oven enhances cooking efficiency. The seamless white countertop offers a clean, modern look, while a wooden island adds warmth and integrates a plant shelf for a touch of nature. Large windows provide ample natural light, creating a bright and inviting atmosphere. A small breakfast nook with minimalist wooden chairs adds a social space without cluttering the area. Modern appliances and efficient organization enhance the kitchen’s functionality for everyday use.

Leave a Reply