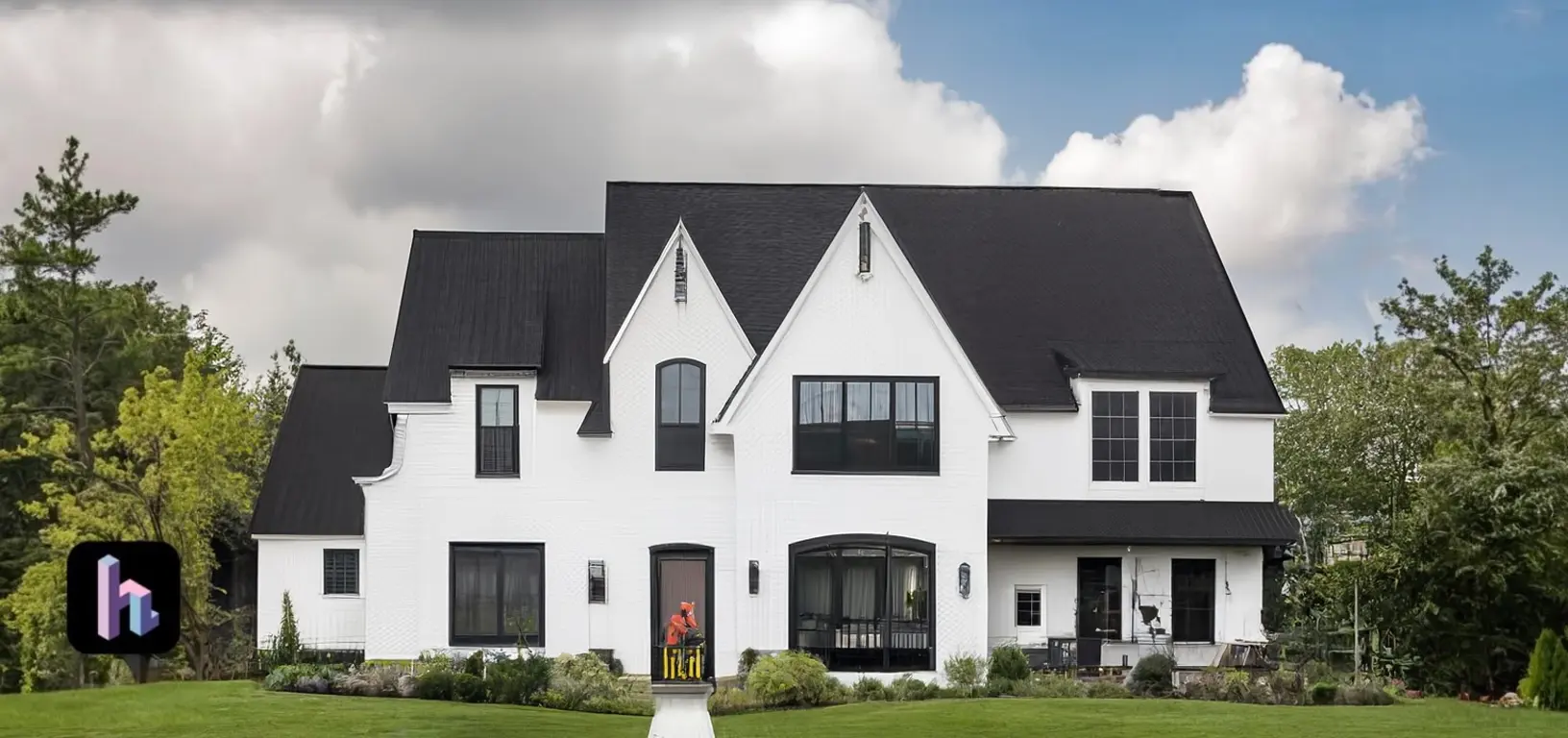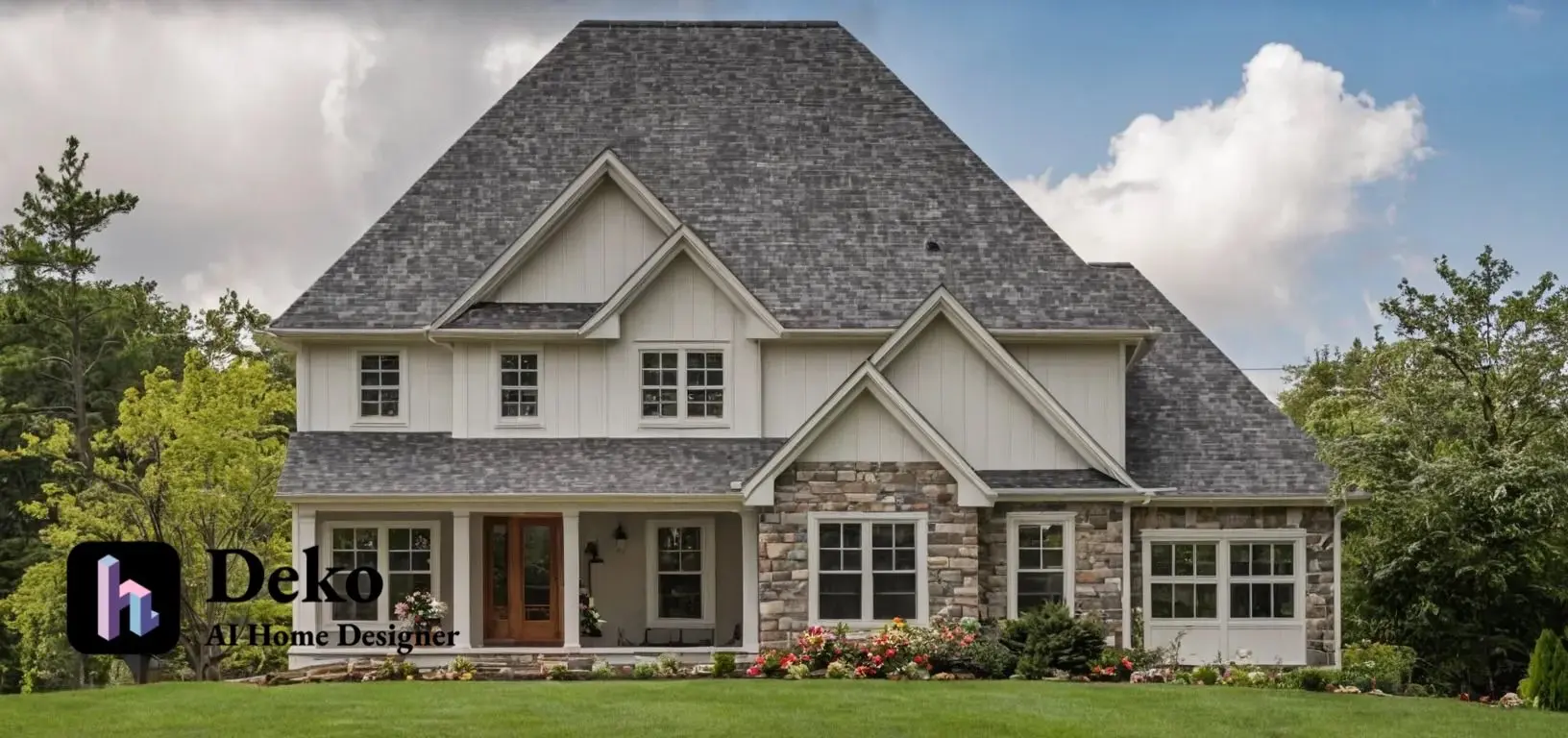
Suggested Changes Introduce an exposed brick facade on the first floor. Apply a modern farmhouse color palette of white and black. Enhance the front with large, energy-efficient windows. Add a rustic wooden porch for a welcoming entrance. Landscape the front yard with diverse plants and flowers.

The proposed remodel transforms the existing exterior into a modern farmhouse style, emphasizing an exposed brick facade on the first floor. The color palette of white and black enhances the visual appeal, providing a contemporary look. Incorporating large windows not only adds elegance but also allows for more natural light, improving energy efficiency. A rustic wooden porch extends a warm welcome and increases outdoor living space. The landscaping introduces a variety of plants and flowers, adding color and texture to the surrounding environment. Overall dimensions of the facade are approximately 60 feet wide and 30 feet tall.

Leave a Reply