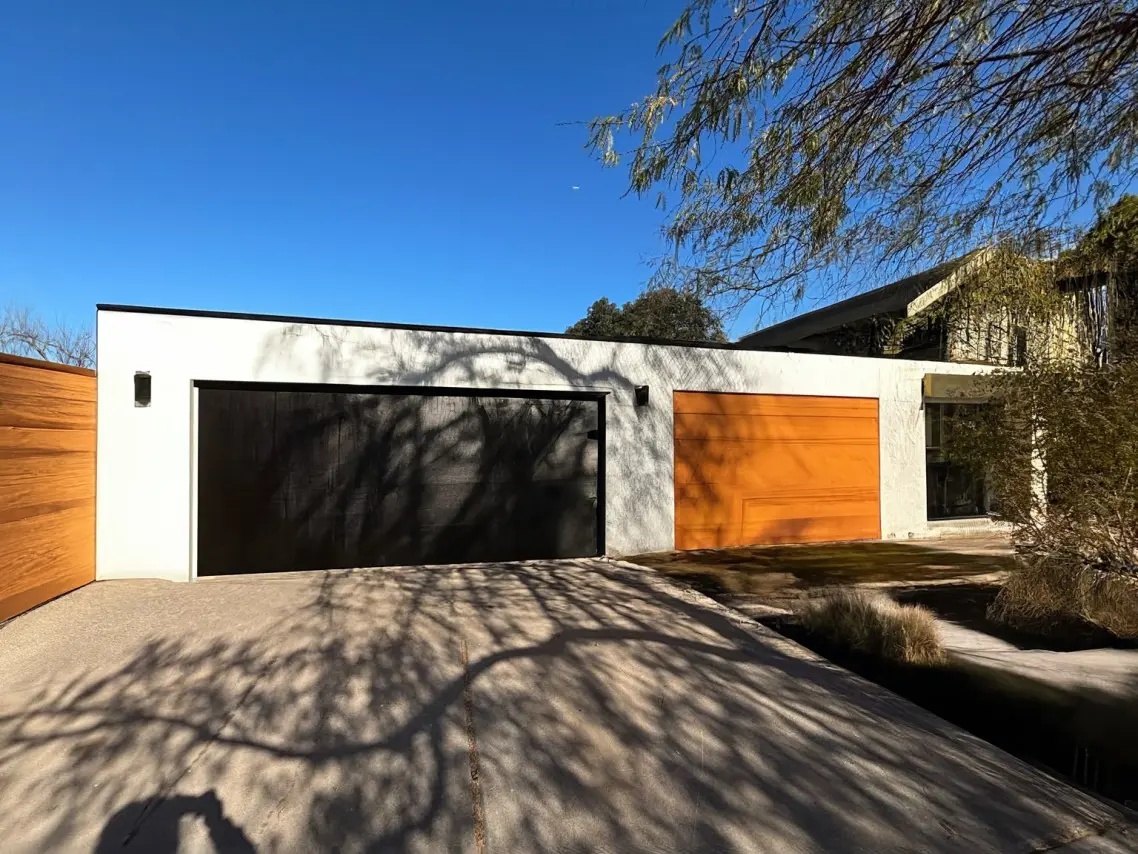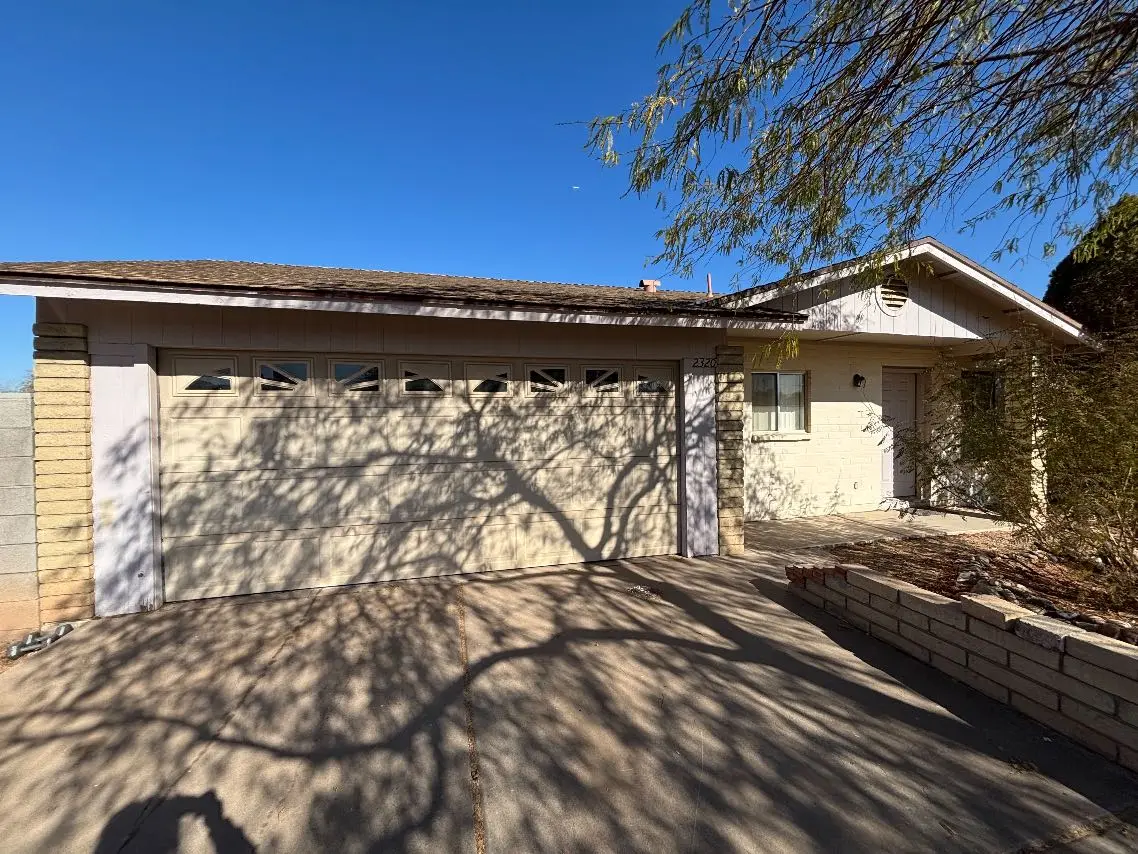
Suggested Changes Replace the traditional garage door with a modern insulated panel design with glass inserts. Add horizontal wood cladding for a sleek appearance. Apply fresh white paint on exterior walls to enhance brightness. Install contemporary light fixtures by the entrance. Create a minimalist patio area with planters to emphasize modern style.

In the remodel, the garage door is transformed into a modern insulated panel style with glass inserts, providing both style and natural lighting. Horizontal wood cladding replaces parts of the facade, introducing a contemporary texture and contrast. The exterior walls receive fresh white paint, maintaining a clean and elegant aesthetic. Modern light fixtures are added to the entrance to enhance curb appeal. The patio area is revamped with a minimalist design including organized planters to create a welcoming atmosphere. Assumed area size is approximately 30 feet wide by 20 feet deep, maintaining cost-efficiency within the $5,000 budget and completion timeline of 1-3 months.

Leave a Reply