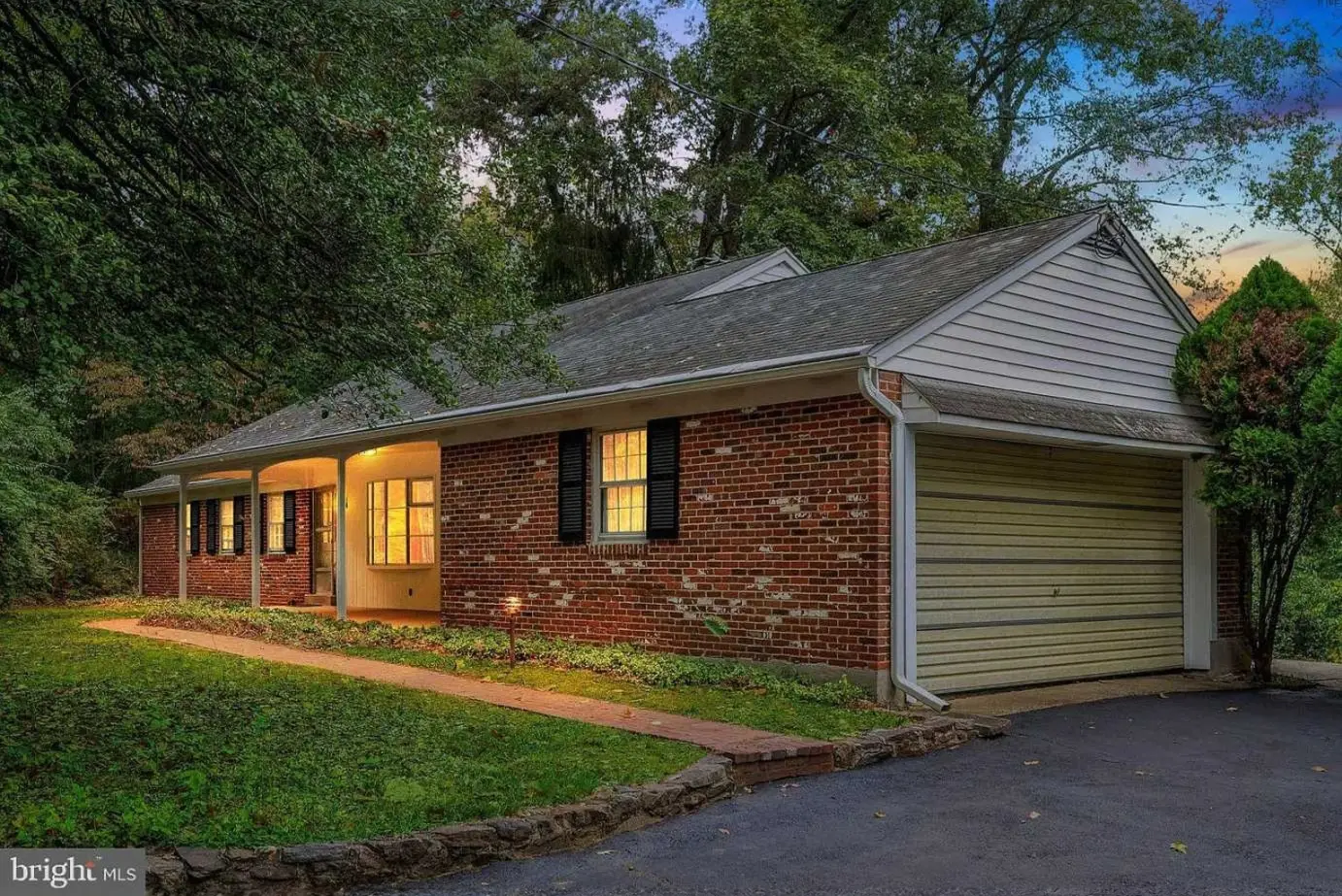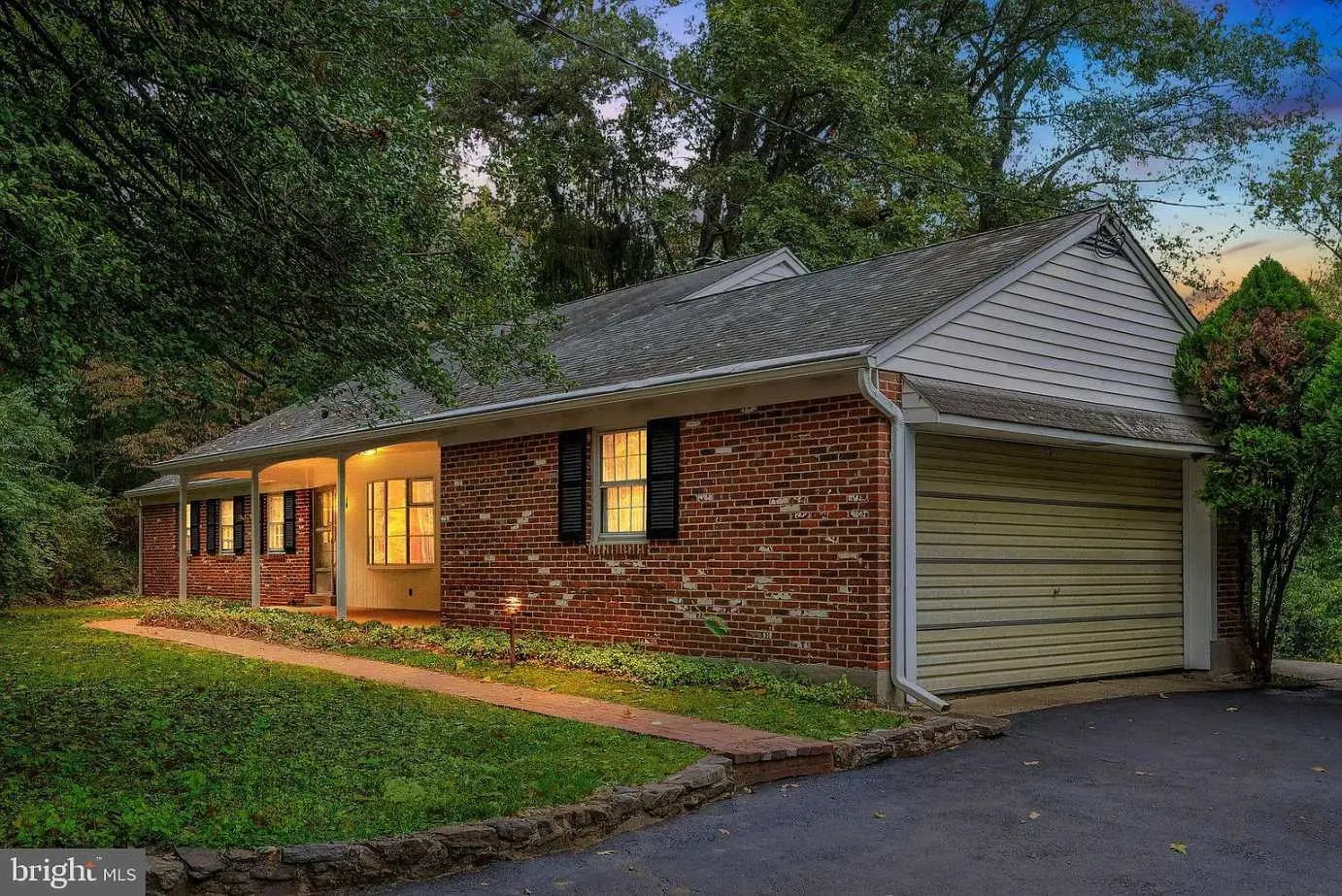
Suggested Changes: Paint the garage door a wood tone for warmth. Add modern outdoor lighting fixtures. Update the walkway with polished stone. Enhance landscaping with native plants.

The proposed remodel of the home’s exterior focuses on enhancing curb appeal and functionality. The garage door is painted in a wood tone, providing a rich, warm contrast against the brick facade. Modern lighting fixtures not only illuminate but also highlight architectural features, creating a welcoming evening ambiance. The walkway is replaced with polished stone, offering a clean and sleek path to the entrance. With an estimated size of 20×10 feet for the garage door and a 4-foot wide pathway, the design optimizes the 60×30 foot front yard space. Native plants are incorporated into the landscaping to ensure sustainability and low maintenance, harmonizing with the natural surroundings.
